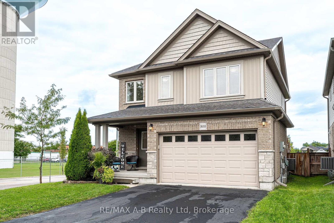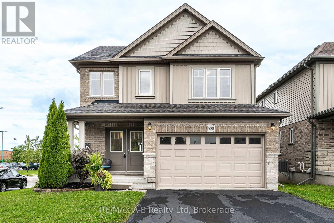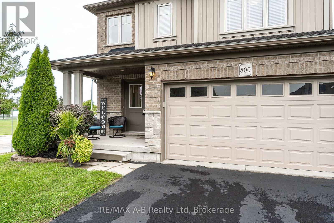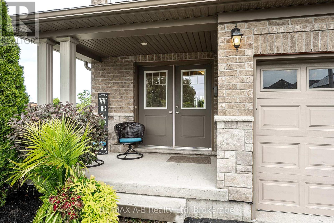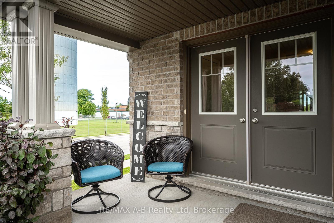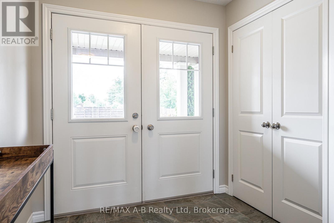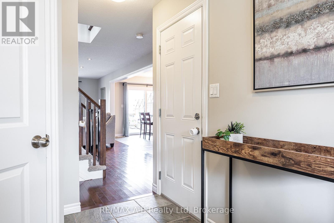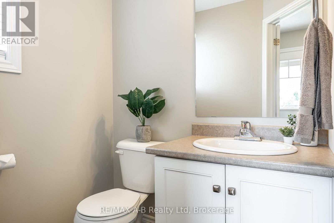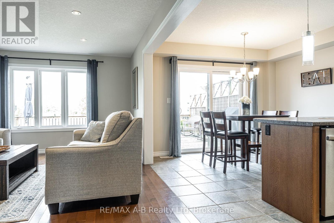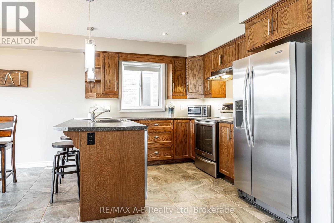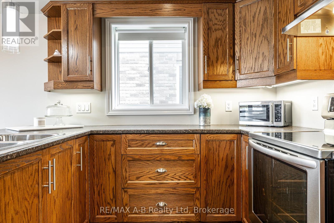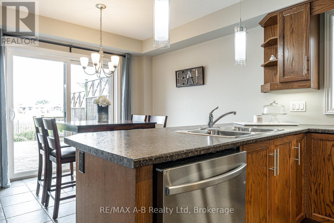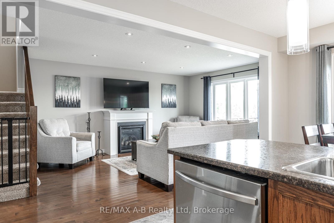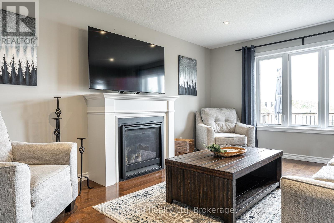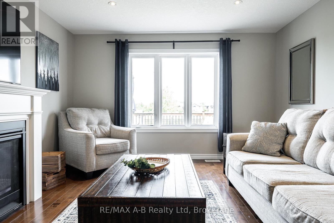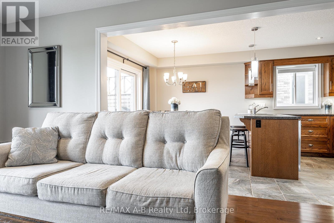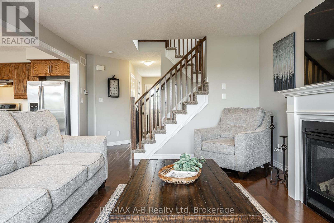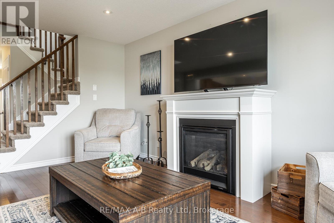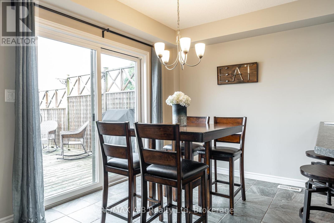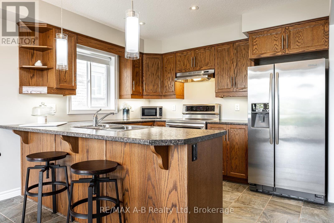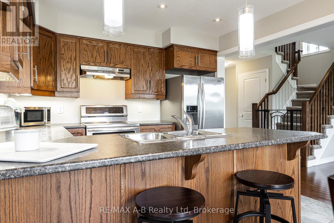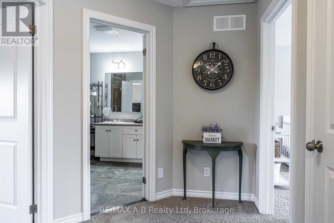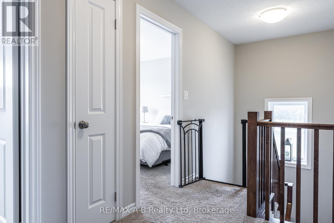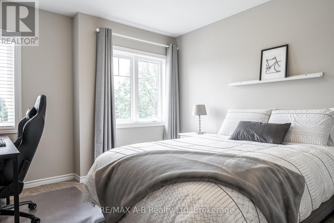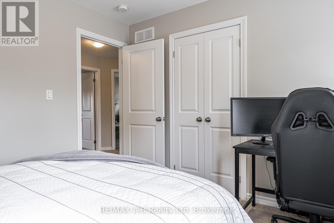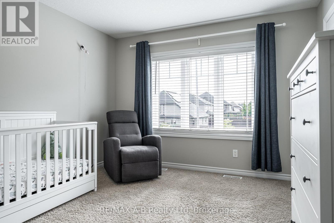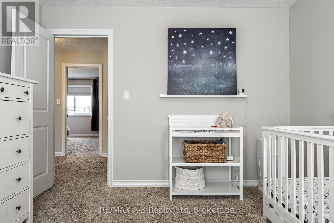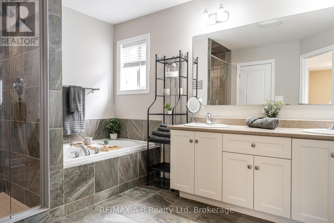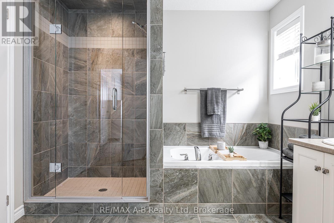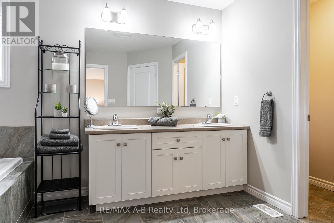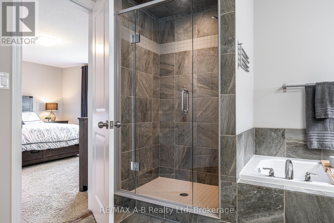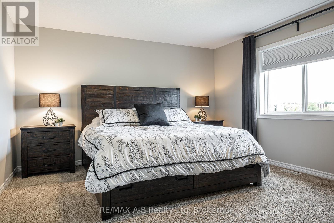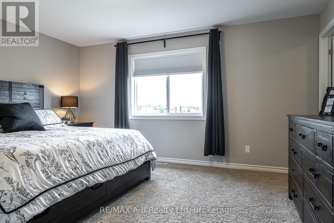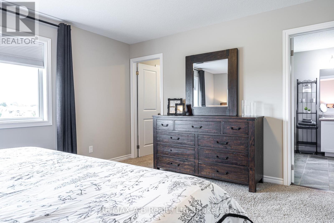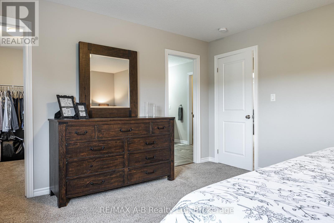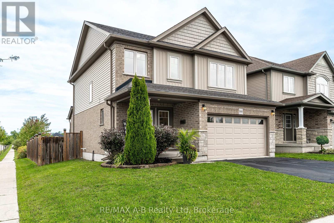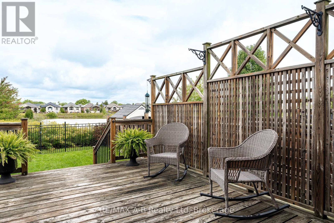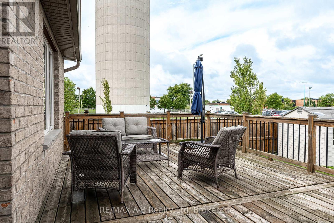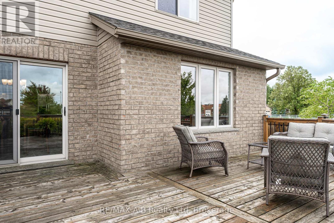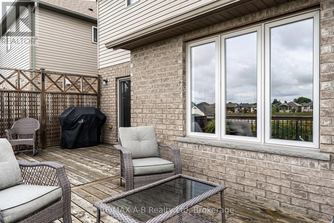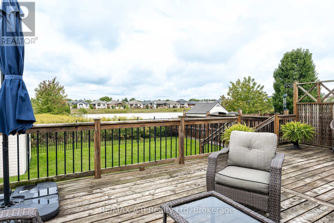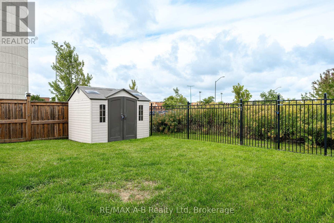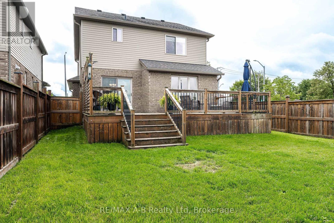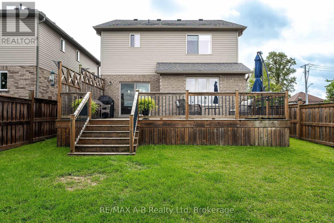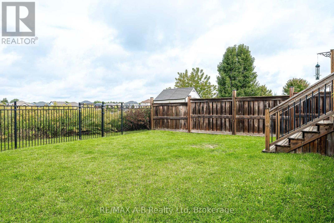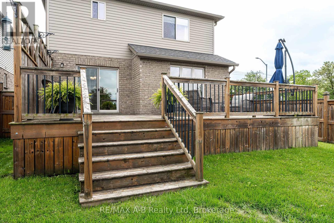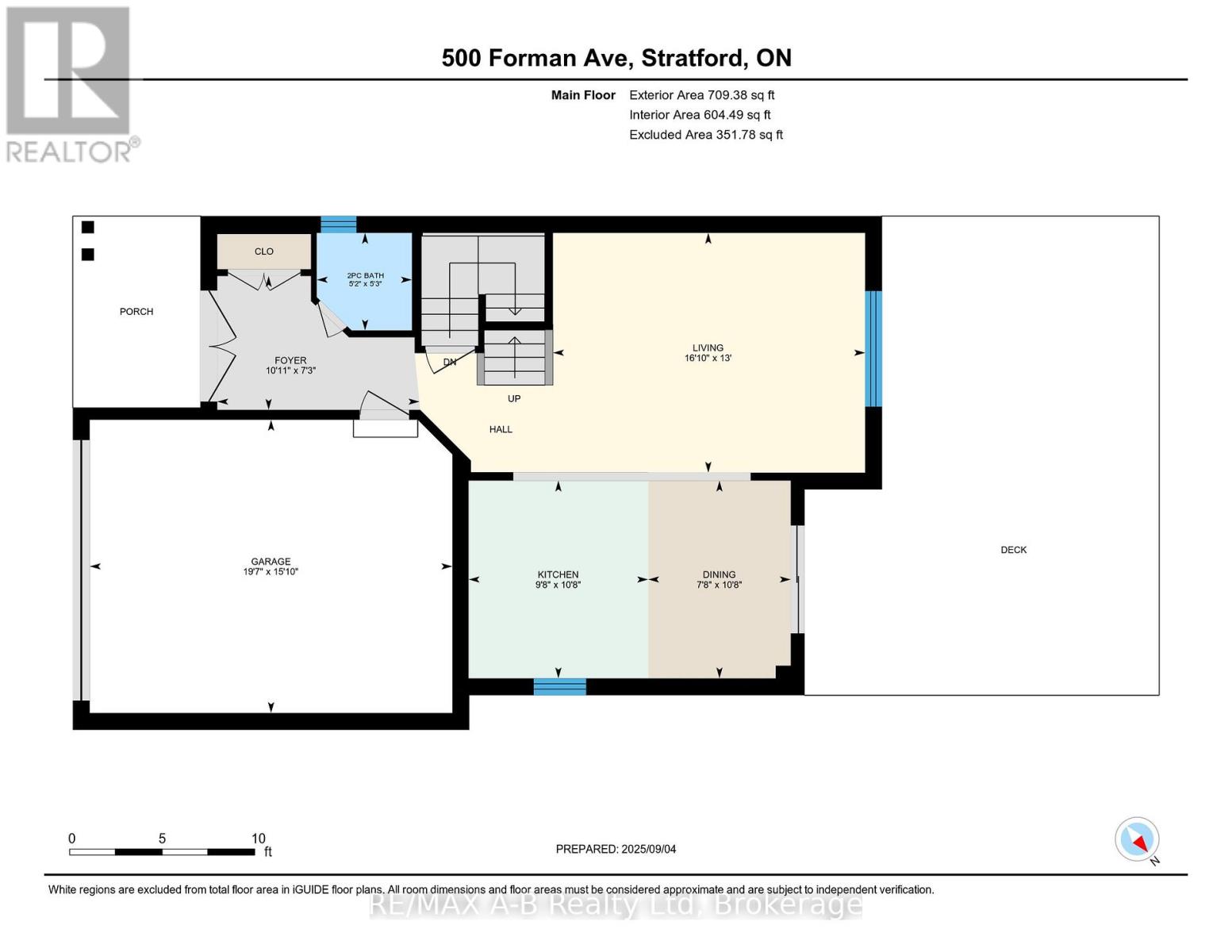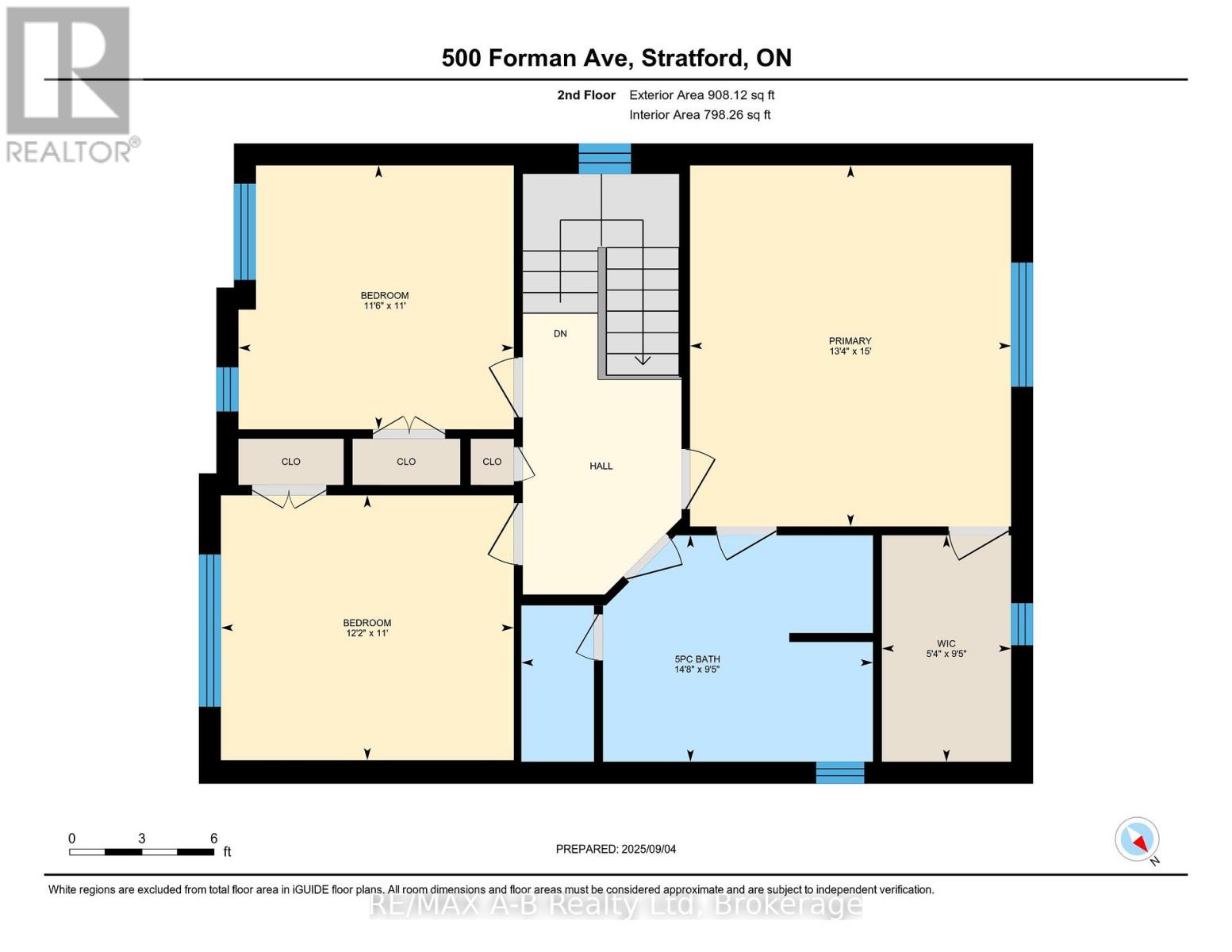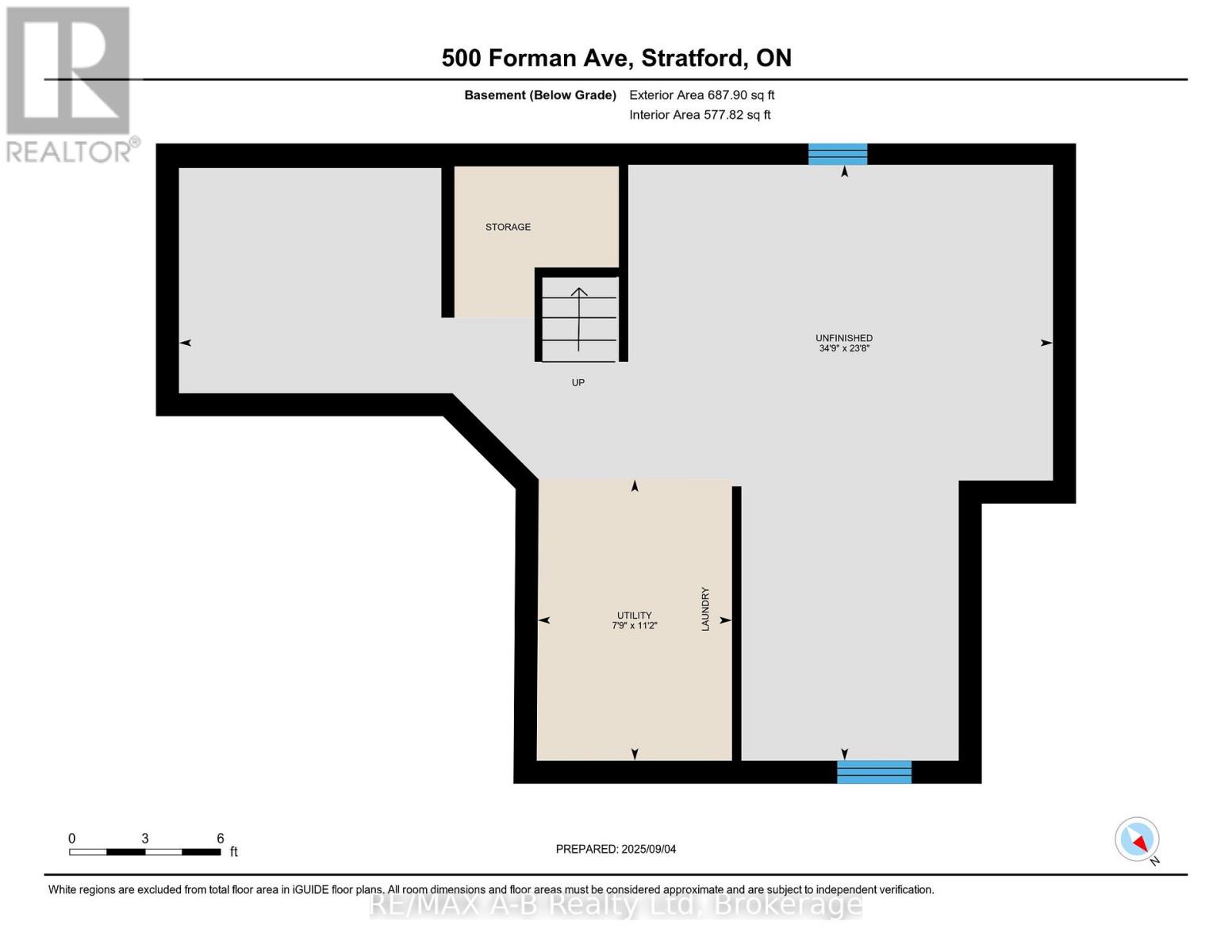3 Bedroom
2 Bathroom
1500 - 2000 sqft
Fireplace
Central Air Conditioning
Forced Air
$734,900
This 3-bedroom, 2-bathroom home offers a bright, open-concept main floor. The welcoming great room features a gas fireplace-perfect for cozying up this winter-and provides views of the beautiful backyard. The great room flows into the kitchen, which boasts stainless steel appliances, a large sit-up peninsula, and sliding patio doors that lead to an oversized deck and a fully fenced yard-an ideal space for entertaining. Upstairs, you'll find three generous bedrooms, including a primary suite with a large walk-in closet. The spacious 5-piece bathroom, complete with double sinks and a separate water closet, is perfect for busy family mornings or relaxing evenings in the soaker tub. The unfinished basement offers a blank canvas for custom functionality. Located on a corner lot for added privacy, and with schools and amenities nearby, this wonderful house is the perfect place for your growing family to call home.Contact your REALTOR today to schedule a private showing and be settled in for the Christmas season! (id:41954)
Property Details
|
MLS® Number
|
X12399010 |
|
Property Type
|
Single Family |
|
Community Name
|
Stratford |
|
Equipment Type
|
Water Heater - Gas, Water Heater |
|
Features
|
Sump Pump |
|
Parking Space Total
|
4 |
|
Rental Equipment Type
|
Water Heater - Gas, Water Heater |
Building
|
Bathroom Total
|
2 |
|
Bedrooms Above Ground
|
3 |
|
Bedrooms Total
|
3 |
|
Age
|
6 To 15 Years |
|
Amenities
|
Fireplace(s) |
|
Appliances
|
Garage Door Opener Remote(s), Dishwasher, Dryer, Garage Door Opener, Stove, Washer, Refrigerator |
|
Basement Development
|
Unfinished |
|
Basement Type
|
N/a (unfinished) |
|
Construction Style Attachment
|
Detached |
|
Cooling Type
|
Central Air Conditioning |
|
Exterior Finish
|
Brick Veneer, Vinyl Siding |
|
Fireplace Present
|
Yes |
|
Fireplace Total
|
1 |
|
Foundation Type
|
Poured Concrete |
|
Half Bath Total
|
1 |
|
Heating Fuel
|
Natural Gas |
|
Heating Type
|
Forced Air |
|
Stories Total
|
2 |
|
Size Interior
|
1500 - 2000 Sqft |
|
Type
|
House |
|
Utility Water
|
Municipal Water |
Parking
Land
|
Acreage
|
No |
|
Sewer
|
Sanitary Sewer |
|
Size Depth
|
105 Ft ,2 In |
|
Size Frontage
|
38 Ft ,3 In |
|
Size Irregular
|
38.3 X 105.2 Ft |
|
Size Total Text
|
38.3 X 105.2 Ft|under 1/2 Acre |
|
Zoning Description
|
R2 (2) |
Rooms
| Level |
Type |
Length |
Width |
Dimensions |
|
Second Level |
Bedroom 2 |
2.87 m |
4.46 m |
2.87 m x 4.46 m |
|
Second Level |
Bedroom 3 |
3.36 m |
3.72 m |
3.36 m x 3.72 m |
|
Second Level |
Primary Bedroom |
4.58 m |
4.07 m |
4.58 m x 4.07 m |
|
Second Level |
Other |
2.87 m |
1.64 m |
2.87 m x 1.64 m |
|
Main Level |
Bathroom |
1.61 m |
1.57 m |
1.61 m x 1.57 m |
|
Main Level |
Dining Room |
3.26 m |
2.35 m |
3.26 m x 2.35 m |
|
Main Level |
Foyer |
2.2 m |
3.33 m |
2.2 m x 3.33 m |
|
Main Level |
Kitchen |
3.26 m |
2.96 m |
3.26 m x 2.96 m |
|
Main Level |
Living Room |
3.95 m |
5.14 m |
3.95 m x 5.14 m |
https://www.realtor.ca/real-estate/28852951/500-forman-avenue-stratford-stratford
