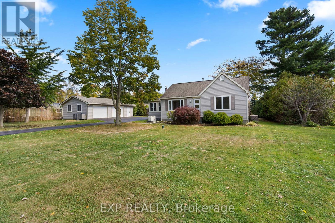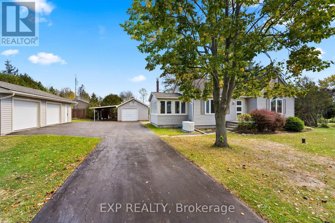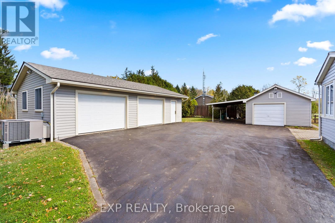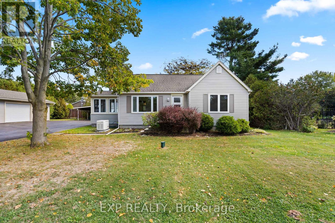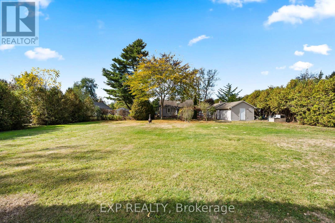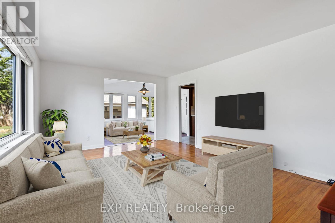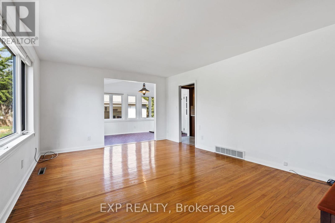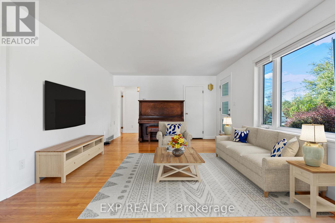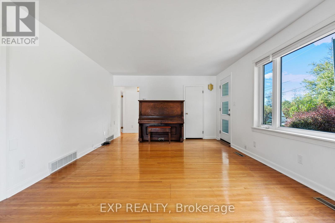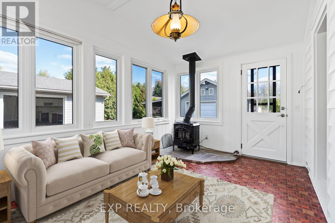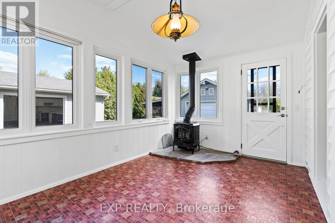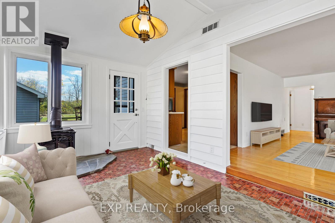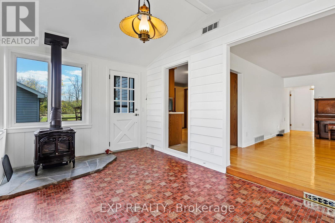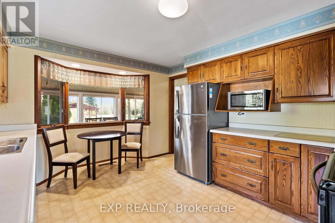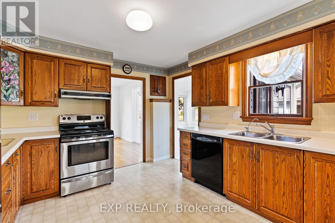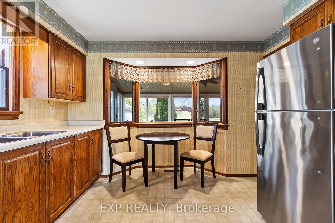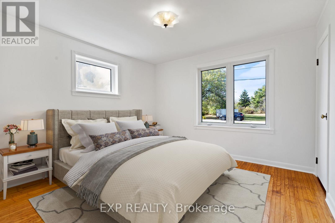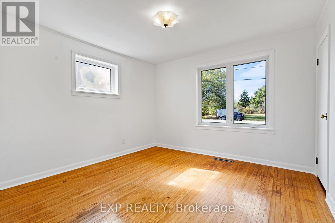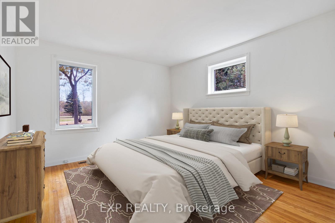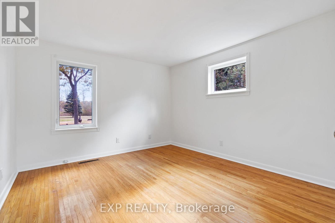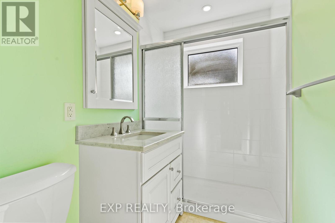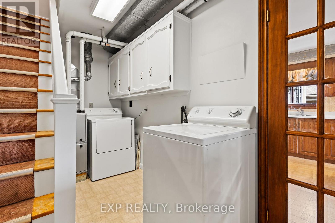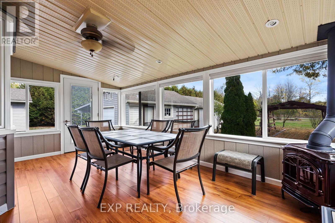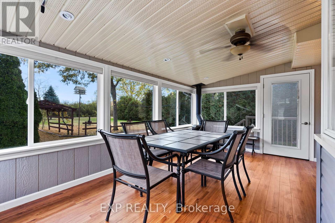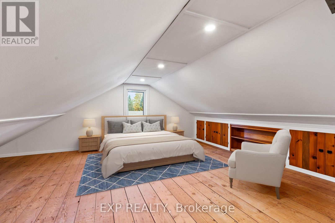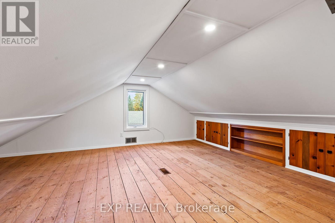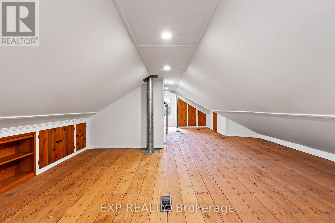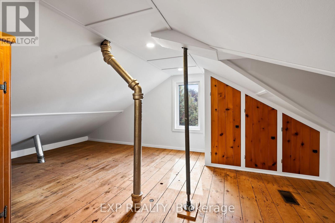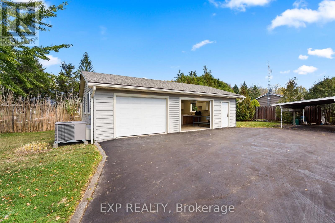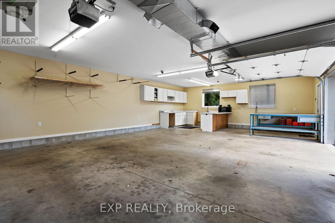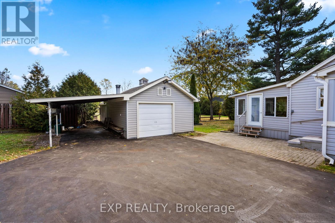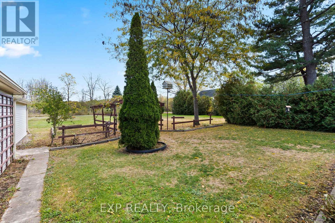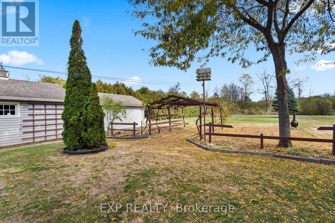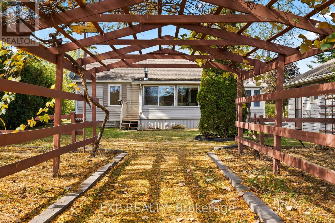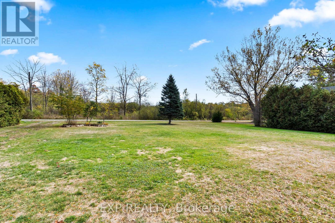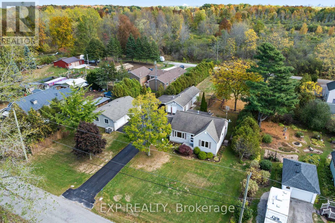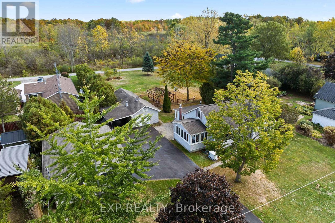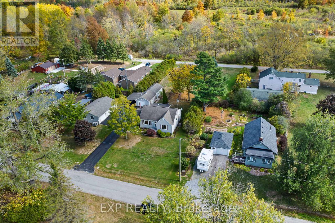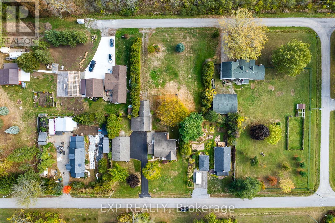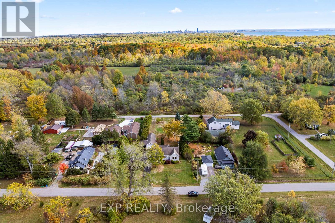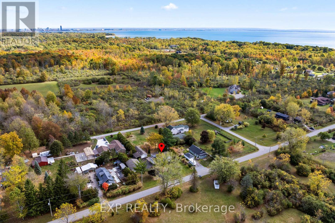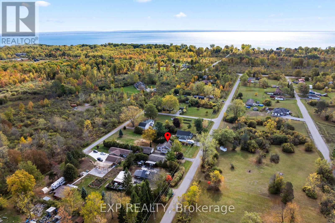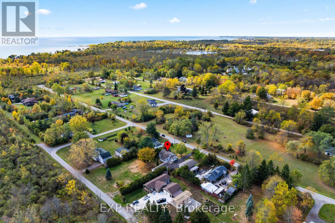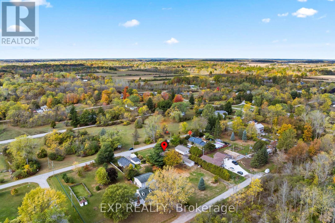3 Bedroom
1 Bathroom
1100 - 1500 sqft
Fireplace
Central Air Conditioning
$585,000
Welcome To 500 Chapin Parkway, The Ultimate Country Retreat - Peaceful, Private, And Surrounded By Nature, Yet Just Minutes From Schools, Shopping, And Everything You Need. Premier Parking And Shop Space: A Heated, Air-Conditioned Double-Garage Workshop With Full Electrical Plus An Original Detached Single Garage With Carport - Ideal For Extra Parking, Storage, Or A Second Shop. This Charming 3-Bed, 1-Bath Home Sits On An Expansive 120 X 234 Ft Lot With Room To Roam And Space For All Your Toys. Inside, You'll Find Two Bright Sunrooms, Original Hardwood Floors, And A Beautiful Solid-Cedar Upper Level That Oozes Character. A Standout Feature Is The Professionally Enclosed Sunporch Addition - Seamlessly Integrated Into The Flow Of The Home And Providing Even More Usable Living Space. While MPAC Reports 1,252 Sq. Ft., The Home's Actual Measured Living Area Is Approximately 1,550+ Sq. Ft. (Including The Addition). Buyer To Verify All Measurements And Square Footage. Just A Short Drive To The Lake, Border, And Niagara Falls - 500 Chapin Parkway Isn't Just A Property, It's A Lifestyle. (id:41954)
Property Details
|
MLS® Number
|
X12475357 |
|
Property Type
|
Single Family |
|
Community Name
|
334 - Crescent Park |
|
Amenities Near By
|
Beach, Golf Nearby, Place Of Worship |
|
Community Features
|
Community Centre |
|
Features
|
Conservation/green Belt, Carpet Free |
|
Parking Space Total
|
8 |
Building
|
Bathroom Total
|
1 |
|
Bedrooms Above Ground
|
3 |
|
Bedrooms Total
|
3 |
|
Appliances
|
Dishwasher, Dryer, Microwave, Stove, Washer, Window Coverings, Refrigerator |
|
Construction Style Attachment
|
Detached |
|
Cooling Type
|
Central Air Conditioning |
|
Exterior Finish
|
Vinyl Siding |
|
Fireplace Present
|
Yes |
|
Fireplace Total
|
2 |
|
Flooring Type
|
Hardwood |
|
Foundation Type
|
Unknown |
|
Stories Total
|
2 |
|
Size Interior
|
1100 - 1500 Sqft |
|
Type
|
House |
|
Utility Water
|
Cistern |
Parking
Land
|
Acreage
|
No |
|
Land Amenities
|
Beach, Golf Nearby, Place Of Worship |
|
Sewer
|
Septic System |
|
Size Depth
|
234 Ft |
|
Size Frontage
|
120 Ft |
|
Size Irregular
|
120 X 234 Ft |
|
Size Total Text
|
120 X 234 Ft |
|
Zoning Description
|
A1 |
Rooms
| Level |
Type |
Length |
Width |
Dimensions |
|
Main Level |
Dining Room |
4.28 m |
2.82 m |
4.28 m x 2.82 m |
|
Main Level |
Living Room |
5.7 m |
3.66 m |
5.7 m x 3.66 m |
|
Main Level |
Primary Bedroom |
3.66 m |
3.37 m |
3.66 m x 3.37 m |
|
Main Level |
Bedroom 2 |
3.77 m |
4.24 m |
3.77 m x 4.24 m |
|
Main Level |
Sunroom |
5.22 m |
3.07 m |
5.22 m x 3.07 m |
|
Main Level |
Laundry Room |
2 m |
2 m |
2 m x 2 m |
|
Upper Level |
Bedroom 3 |
5.35 m |
4.89 m |
5.35 m x 4.89 m |
|
Upper Level |
Other |
5.22 m |
5.57 m |
5.22 m x 5.57 m |
https://www.realtor.ca/real-estate/29019061/500-chapin-parkway-fort-erie-crescent-park-334-crescent-park
