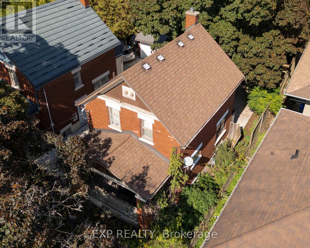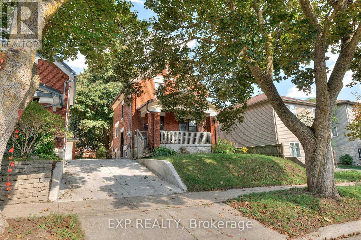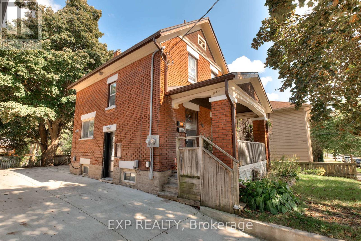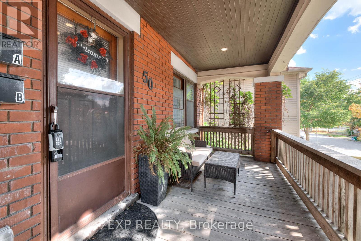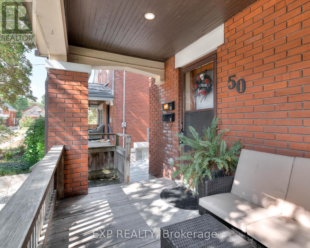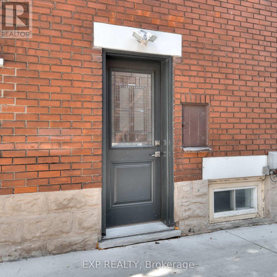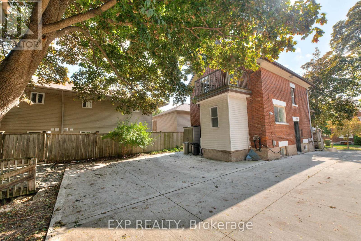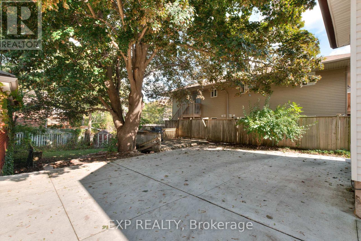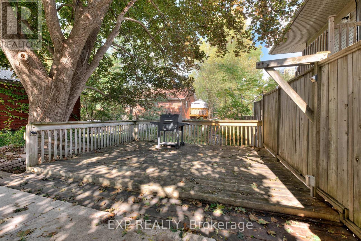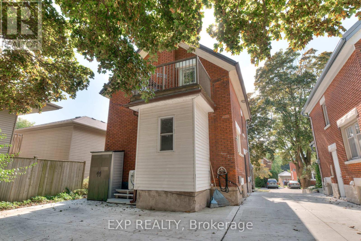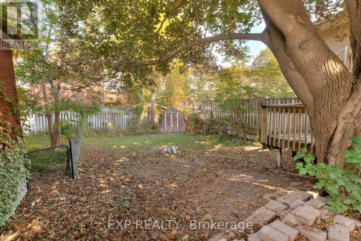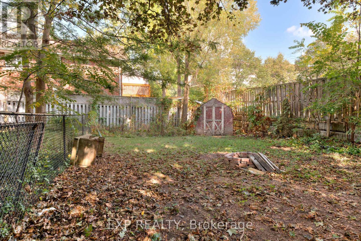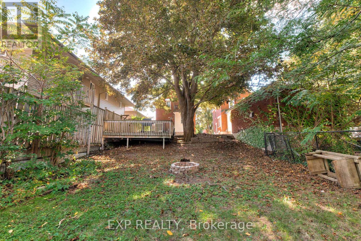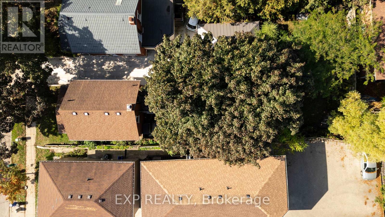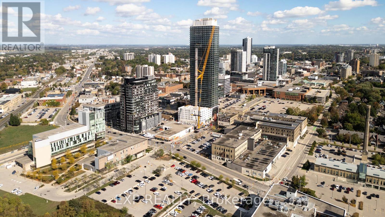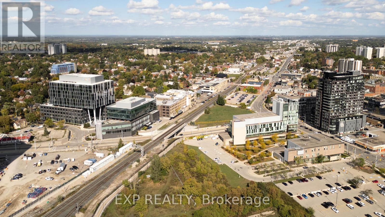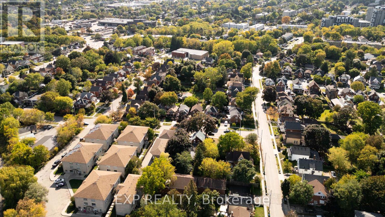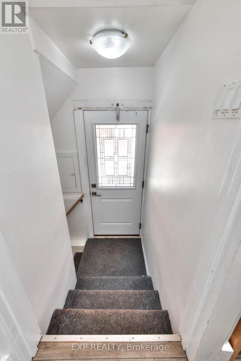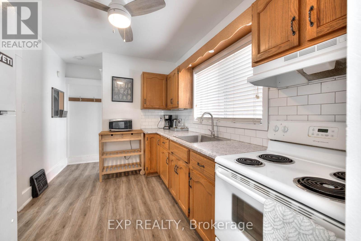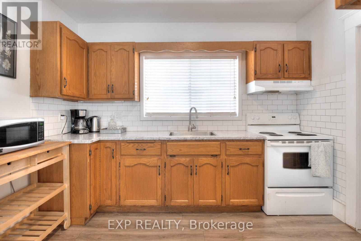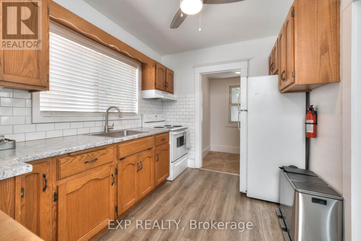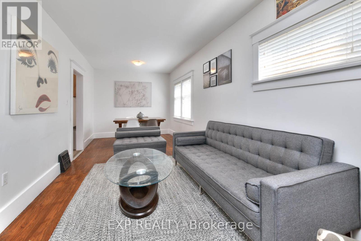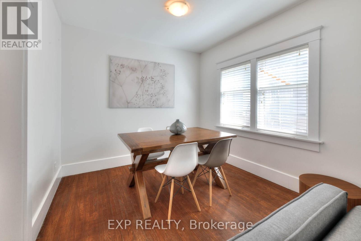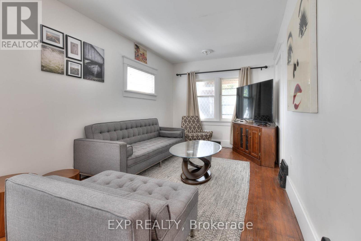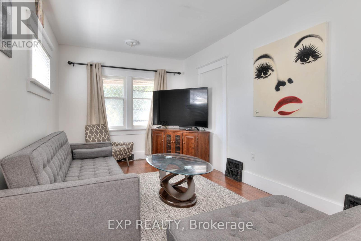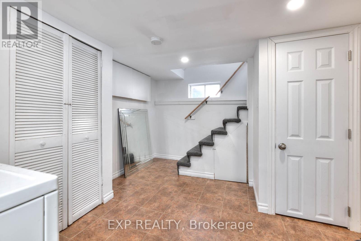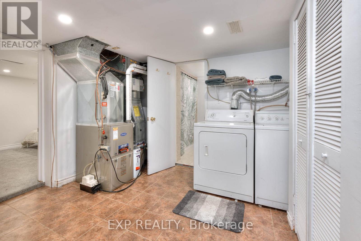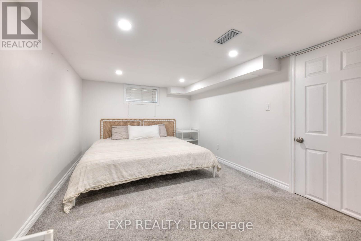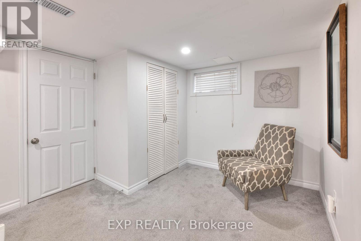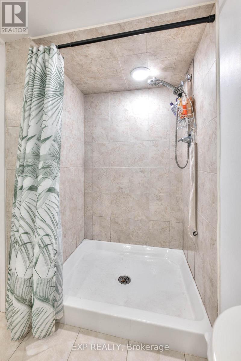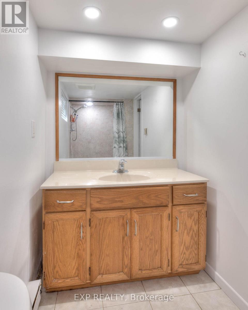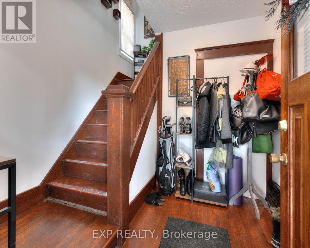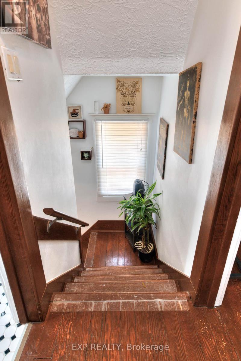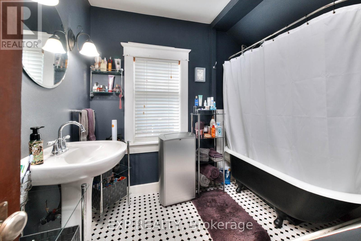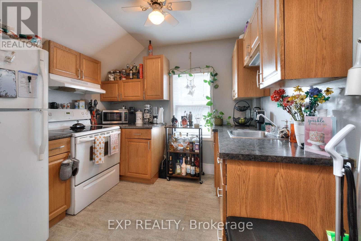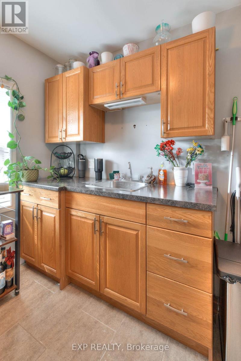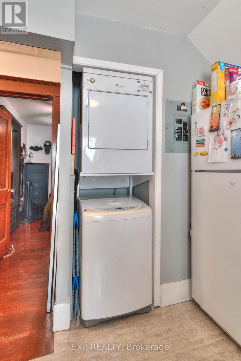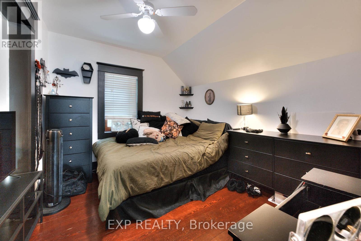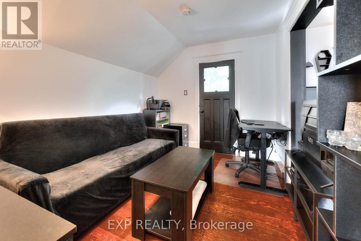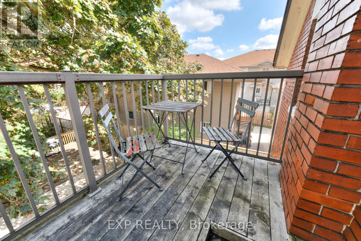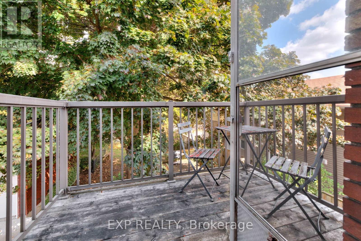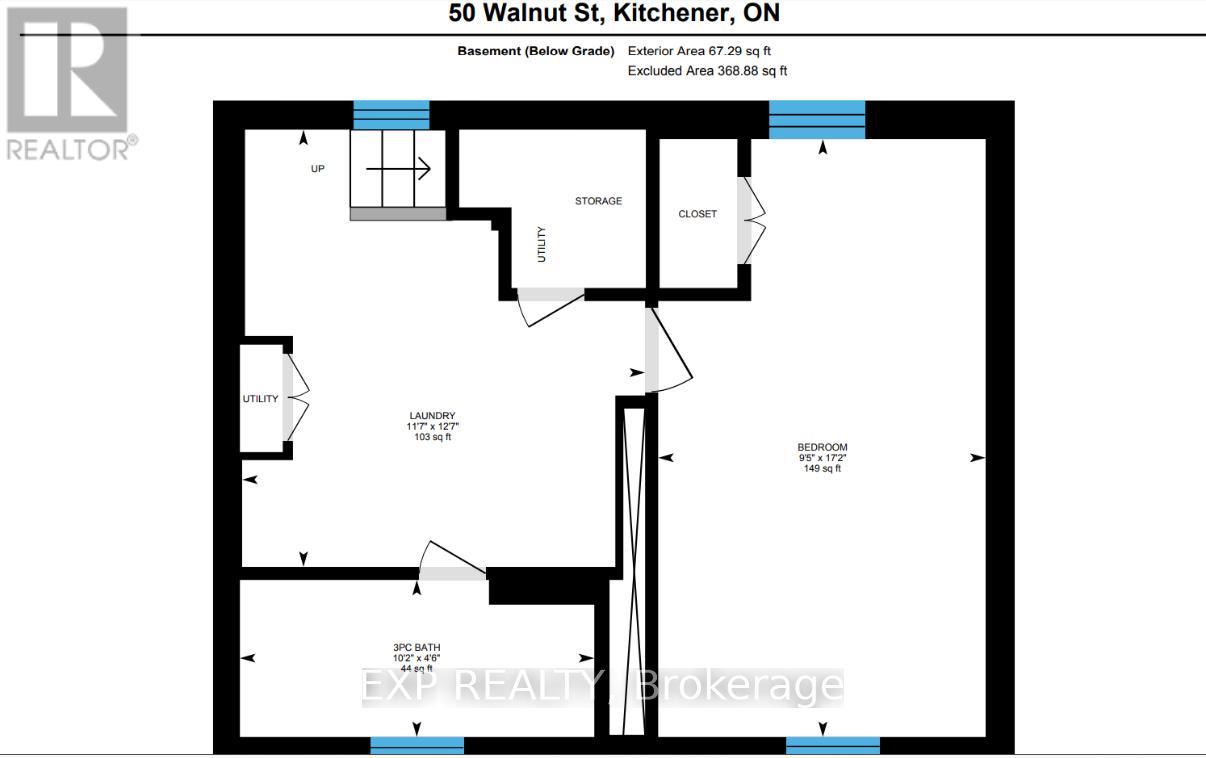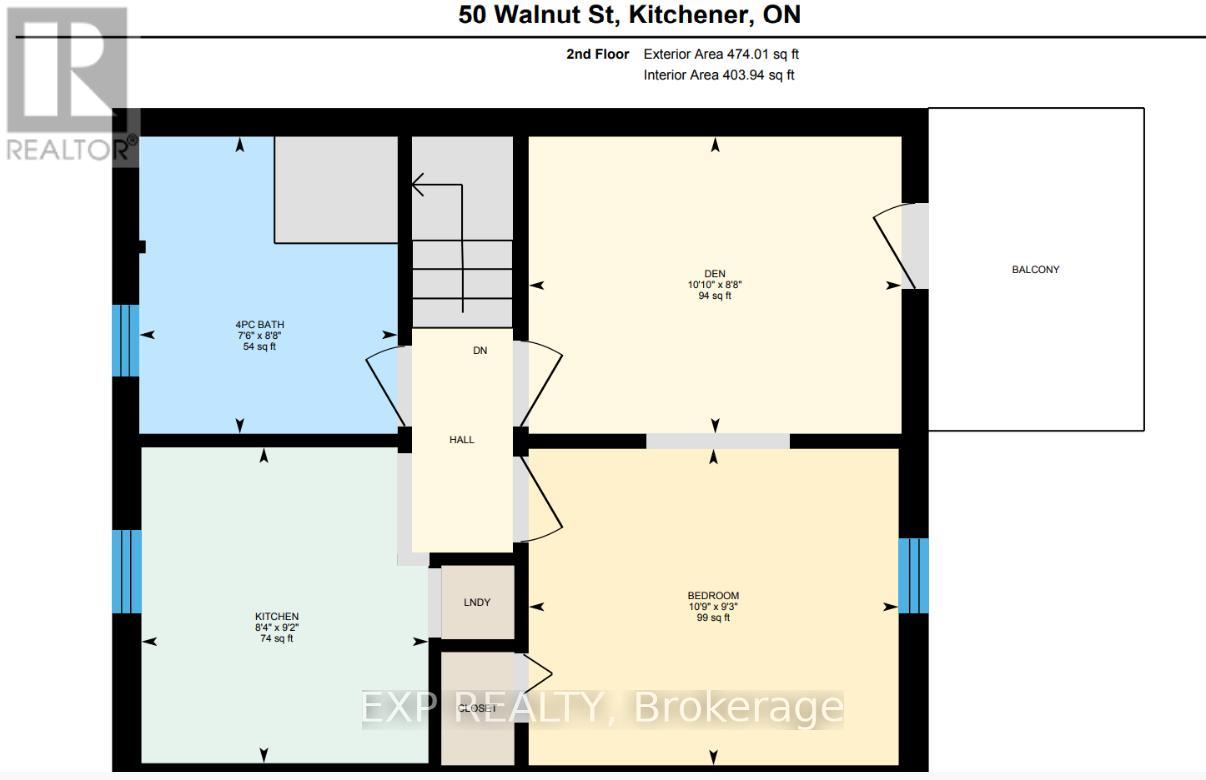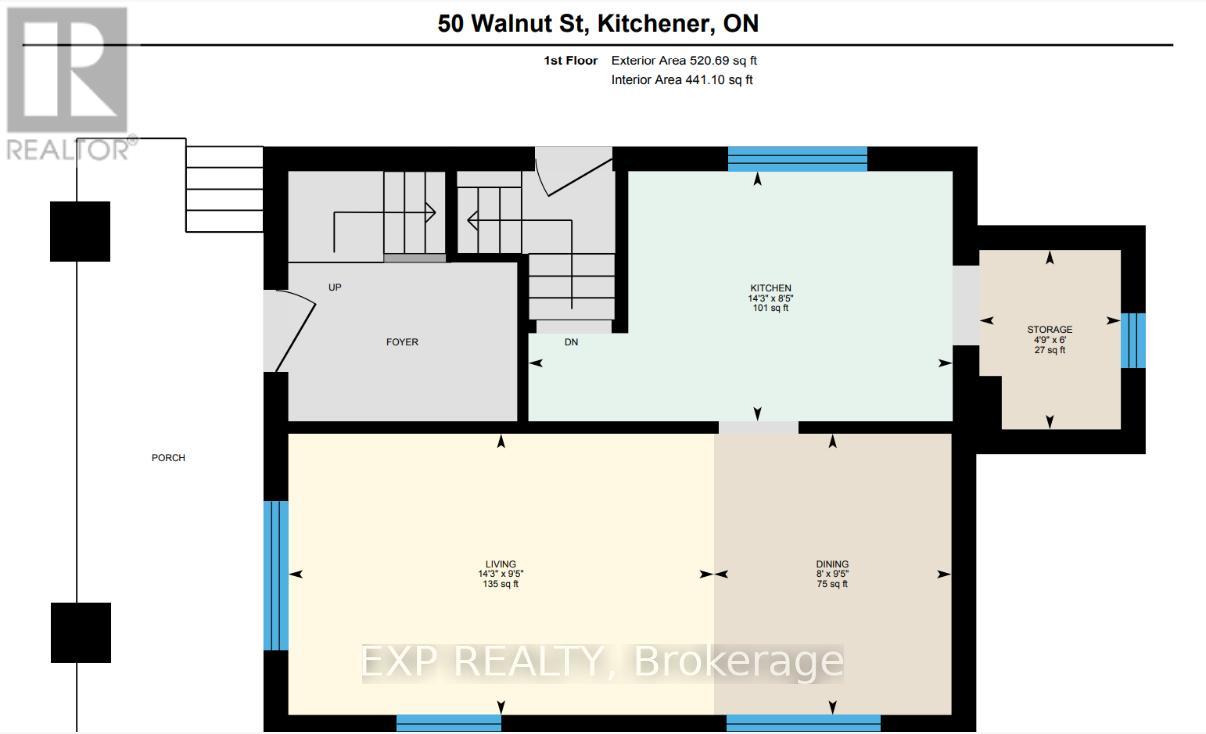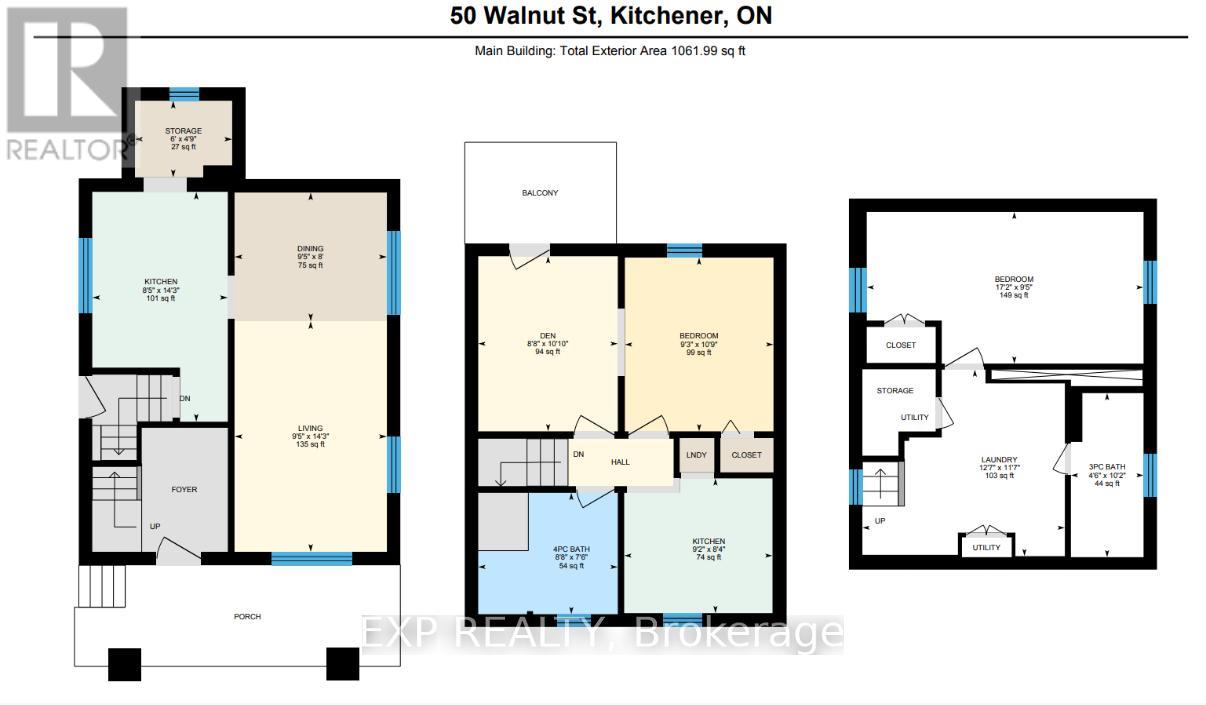3 Bedroom
2 Bathroom
700 - 1100 sqft
Central Air Conditioning
Heat Pump
$650,000
Amazing opportunity in one of Kitchener's most desirable downtown neighbourhoods! This solid brick two-story home is a legal non-conforming duplex featuring two self-contained units, each with its own private entrance, separate hydro, and in-suite laundry. The main unit offers two bedrooms and one bathroom, along with access to a balcony overlooking the backyard while the lower unit includes one bedroom and one bathroom. Both spaces showcase plenty of charm, with original hardware, wood flooring in select areas, and a classic clawfoot bathtub adding character to the main unit. Outside, enjoy a concrete driveway, mature trees, and a private backyard perfect for relaxing or entertaining. With its unbeatable location, you'll be just steps away from trendy shops, restaurants, and all that downtown Kitchener has to offer. Whether you're an investor, looking for a mortgage helper, or seeking a multi-generational setup, this duplex is an opportunity you wont want to miss! (id:41954)
Property Details
|
MLS® Number
|
X12434865 |
|
Property Type
|
Multi-family |
|
Amenities Near By
|
Hospital, Park, Place Of Worship, Public Transit, Schools |
|
Equipment Type
|
Water Heater |
|
Parking Space Total
|
3 |
|
Rental Equipment Type
|
Water Heater |
|
Structure
|
Deck, Porch, Shed |
Building
|
Bathroom Total
|
2 |
|
Bedrooms Above Ground
|
3 |
|
Bedrooms Total
|
3 |
|
Age
|
51 To 99 Years |
|
Amenities
|
Separate Electricity Meters |
|
Appliances
|
Water Heater, Water Softener, Dryer, Stove, Washer, Window Coverings, Refrigerator |
|
Basement Development
|
Finished |
|
Basement Type
|
Full (finished) |
|
Cooling Type
|
Central Air Conditioning |
|
Exterior Finish
|
Brick, Vinyl Siding |
|
Fire Protection
|
Smoke Detectors |
|
Foundation Type
|
Block |
|
Heating Fuel
|
Natural Gas |
|
Heating Type
|
Heat Pump |
|
Stories Total
|
2 |
|
Size Interior
|
700 - 1100 Sqft |
|
Type
|
Duplex |
|
Utility Water
|
Municipal Water |
Parking
Land
|
Acreage
|
No |
|
Land Amenities
|
Hospital, Park, Place Of Worship, Public Transit, Schools |
|
Sewer
|
Sanitary Sewer |
|
Size Depth
|
132 Ft |
|
Size Frontage
|
32 Ft ,6 In |
|
Size Irregular
|
32.5 X 132 Ft |
|
Size Total Text
|
32.5 X 132 Ft|under 1/2 Acre |
|
Zoning Description
|
Res-4 |
Rooms
| Level |
Type |
Length |
Width |
Dimensions |
|
Second Level |
Bathroom |
2.29 m |
2.64 m |
2.29 m x 2.64 m |
|
Second Level |
Bedroom |
3.3 m |
2.64 m |
3.3 m x 2.64 m |
|
Second Level |
Bedroom |
3.28 m |
2.28 m |
3.28 m x 2.28 m |
|
Second Level |
Kitchen |
2.54 m |
2.79 m |
2.54 m x 2.79 m |
|
Basement |
Laundry Room |
3.53 m |
3.84 m |
3.53 m x 3.84 m |
|
Basement |
Bathroom |
3.1 m |
1.37 m |
3.1 m x 1.37 m |
|
Basement |
Bedroom |
2.87 m |
5.23 m |
2.87 m x 5.23 m |
|
Main Level |
Kitchen |
4.34 m |
2.57 m |
4.34 m x 2.57 m |
|
Main Level |
Dining Room |
2.44 m |
2.87 m |
2.44 m x 2.87 m |
|
Main Level |
Living Room |
4.34 m |
2.87 m |
4.34 m x 2.87 m |
|
Main Level |
Other |
1.45 m |
1.83 m |
1.45 m x 1.83 m |
https://www.realtor.ca/real-estate/28930554/50-walnut-street-kitchener
