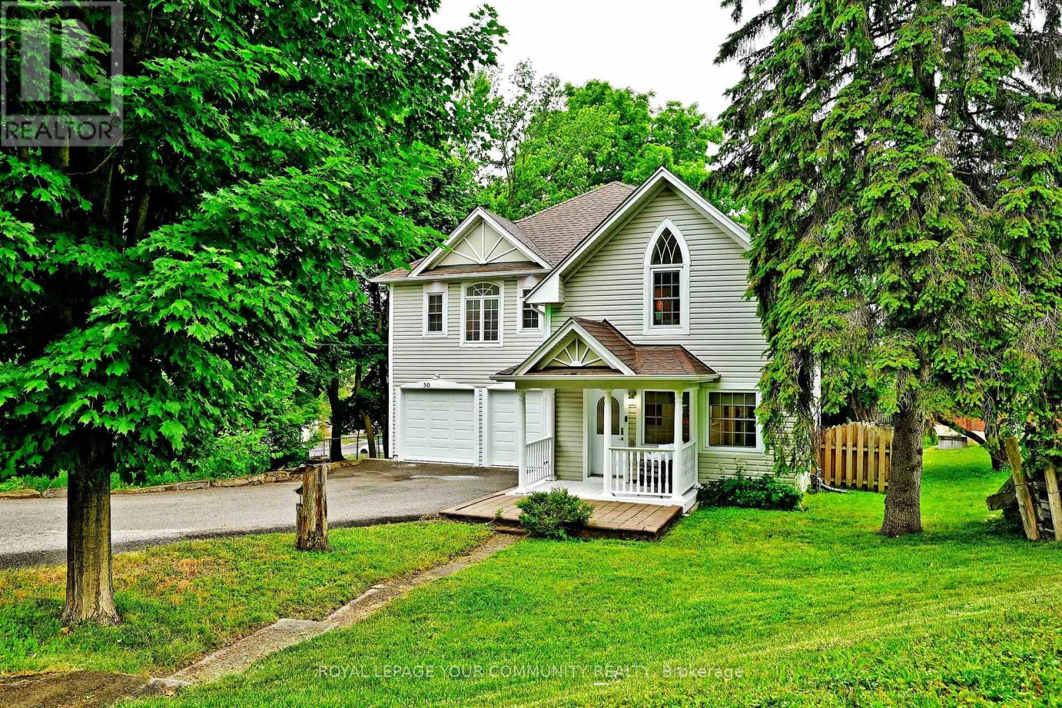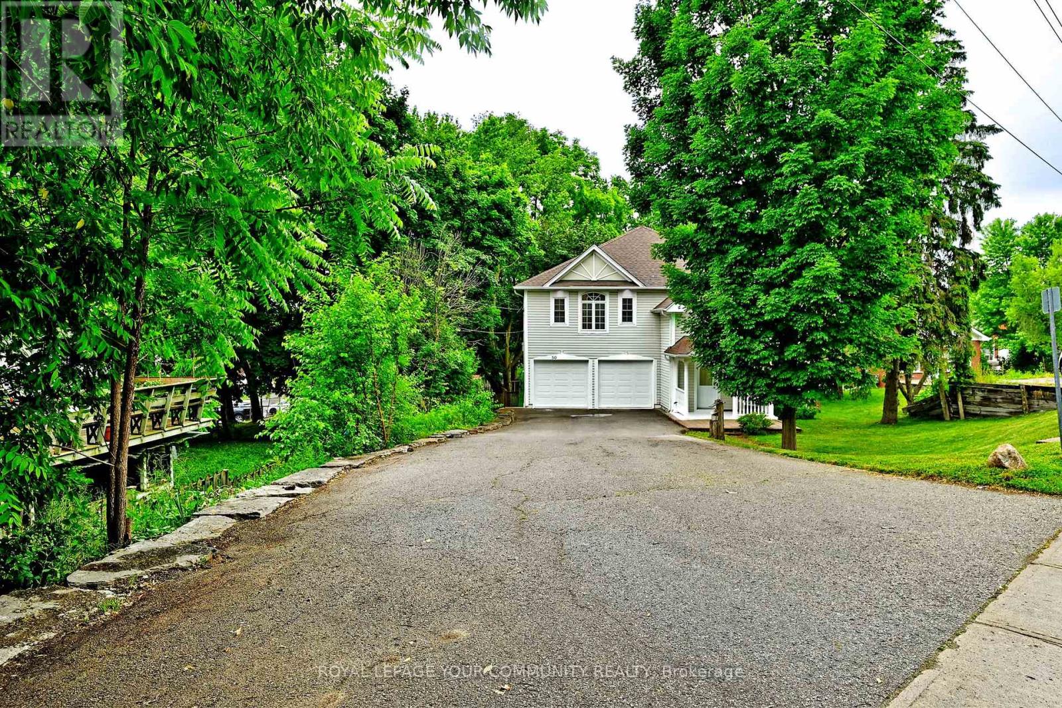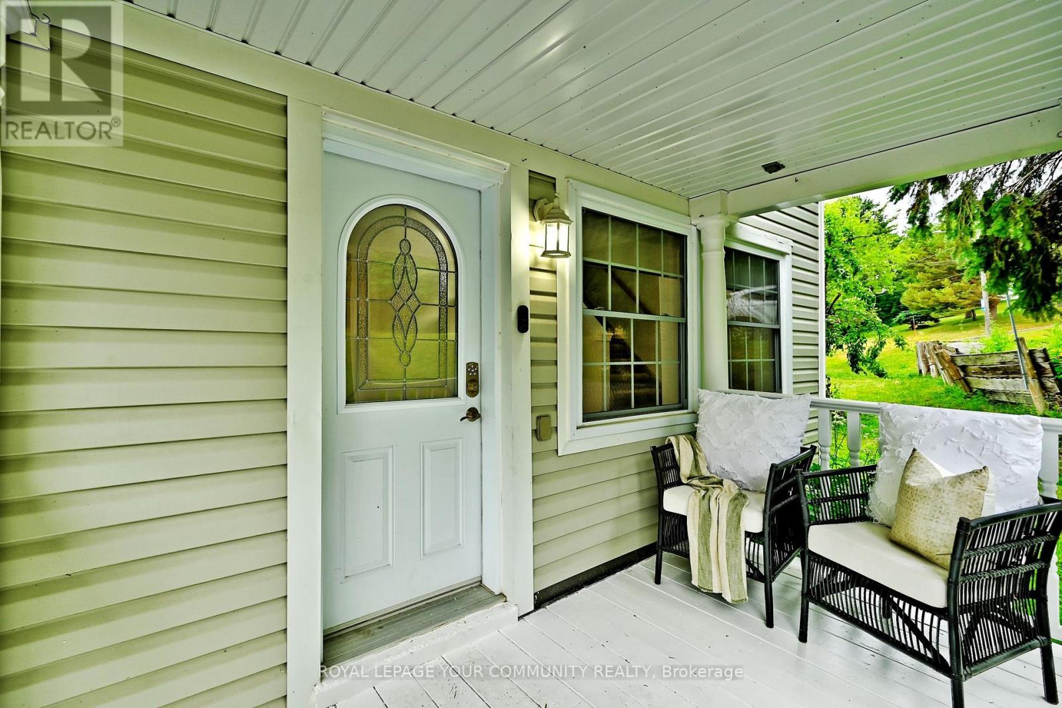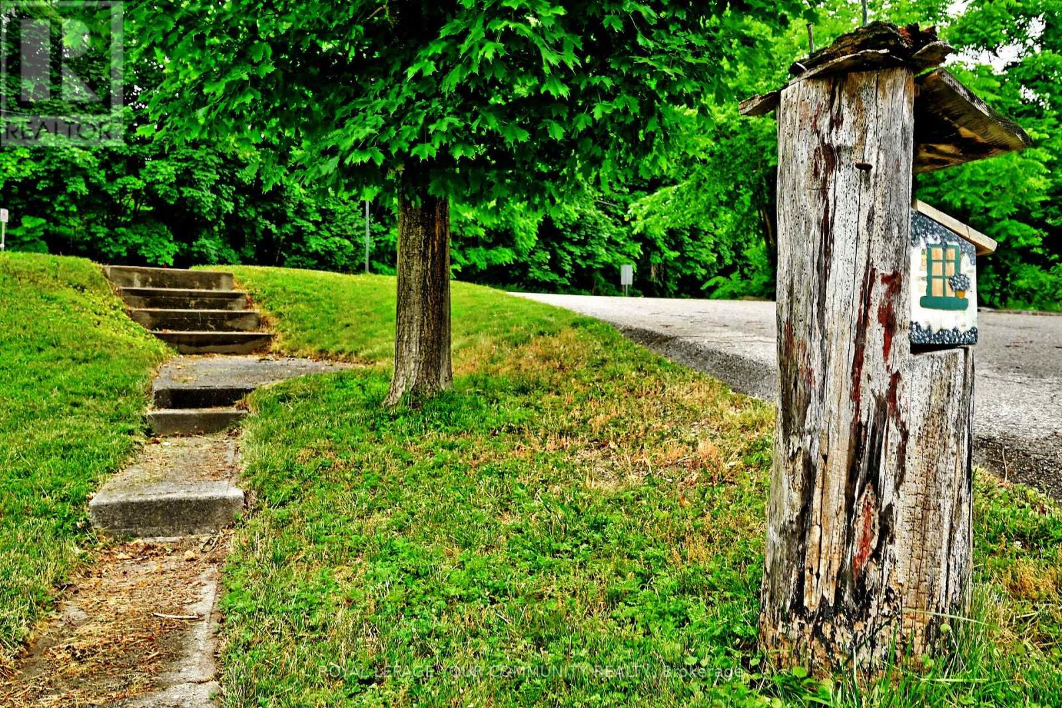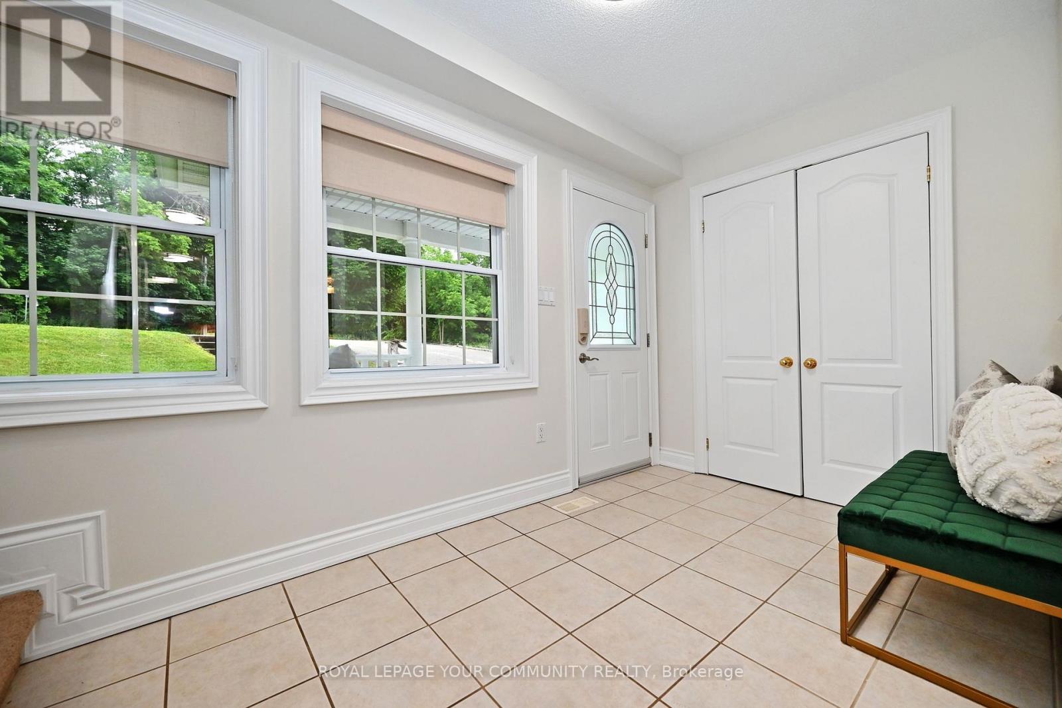4 Bedroom
3 Bathroom
2000 - 2500 sqft
Central Air Conditioning
Forced Air
$895,000
If you are looking for a spacious four bedroom home on an oversized lot, this is the property for you! This home functions for day to day living. Enter through the charming front porch to a large foyer or come in through the garage door to the large mudroom/ laundry room, these are the spaces that matter in a home. Room for coats, boots, pets, hockey bags...whatever your lifestyle dictates. The main floor has an extra large walk in pantry that will hold all your "extras" you could make it a canning room, a craft space, a sports equipment locker, whatever you need. The dine in kitchen overlooks the huge mature lot. Sliding glass doors open up to a deck. The kitchen has a large peninsula and lots of cupboard and counter space. The open concept living / dining room can be configured in many ways. Upstairs is the charming family room with a large unique curved window, you will fall in love with this charming space! The primary bedroom has hardwood floors, a large walk in closet with a skylight and a recently renovated ensuite that is perfect. The three other bedrooms and bathroom have room for everyone or configure one into a home office. This unique property must be seen to appreciate the lot and layout. (id:41954)
Property Details
|
MLS® Number
|
N12253128 |
|
Property Type
|
Single Family |
|
Community Name
|
Keswick South |
|
Features
|
Irregular Lot Size |
|
Parking Space Total
|
8 |
Building
|
Bathroom Total
|
3 |
|
Bedrooms Above Ground
|
4 |
|
Bedrooms Total
|
4 |
|
Appliances
|
Dishwasher, Dryer, Stove, Washer, Window Coverings, Refrigerator |
|
Basement Type
|
Crawl Space |
|
Construction Style Attachment
|
Detached |
|
Cooling Type
|
Central Air Conditioning |
|
Exterior Finish
|
Vinyl Siding |
|
Flooring Type
|
Tile, Hardwood, Carpeted |
|
Foundation Type
|
Unknown |
|
Half Bath Total
|
1 |
|
Heating Fuel
|
Natural Gas |
|
Heating Type
|
Forced Air |
|
Stories Total
|
2 |
|
Size Interior
|
2000 - 2500 Sqft |
|
Type
|
House |
|
Utility Water
|
Municipal Water |
Parking
Land
|
Acreage
|
No |
|
Sewer
|
Sanitary Sewer |
|
Size Depth
|
253 Ft |
|
Size Frontage
|
97 Ft ,7 In |
|
Size Irregular
|
97.6 X 253 Ft |
|
Size Total Text
|
97.6 X 253 Ft |
Rooms
| Level |
Type |
Length |
Width |
Dimensions |
|
Second Level |
Family Room |
4.99 m |
4.73 m |
4.99 m x 4.73 m |
|
Second Level |
Primary Bedroom |
5.67 m |
6.06 m |
5.67 m x 6.06 m |
|
Second Level |
Bedroom 2 |
4.26 m |
3.13 m |
4.26 m x 3.13 m |
|
Second Level |
Bedroom 3 |
3.31 m |
4.39 m |
3.31 m x 4.39 m |
|
Second Level |
Bedroom 4 |
3.02 m |
2.5 m |
3.02 m x 2.5 m |
|
Main Level |
Kitchen |
2.64 m |
4.47 m |
2.64 m x 4.47 m |
|
Main Level |
Eating Area |
2.58 m |
3.41 m |
2.58 m x 3.41 m |
|
Main Level |
Living Room |
5.84 m |
2.88 m |
5.84 m x 2.88 m |
|
Main Level |
Laundry Room |
5.54 m |
2.89 m |
5.54 m x 2.89 m |
https://www.realtor.ca/real-estate/28538093/50-the-queensway-s-georgina-keswick-south-keswick-south
