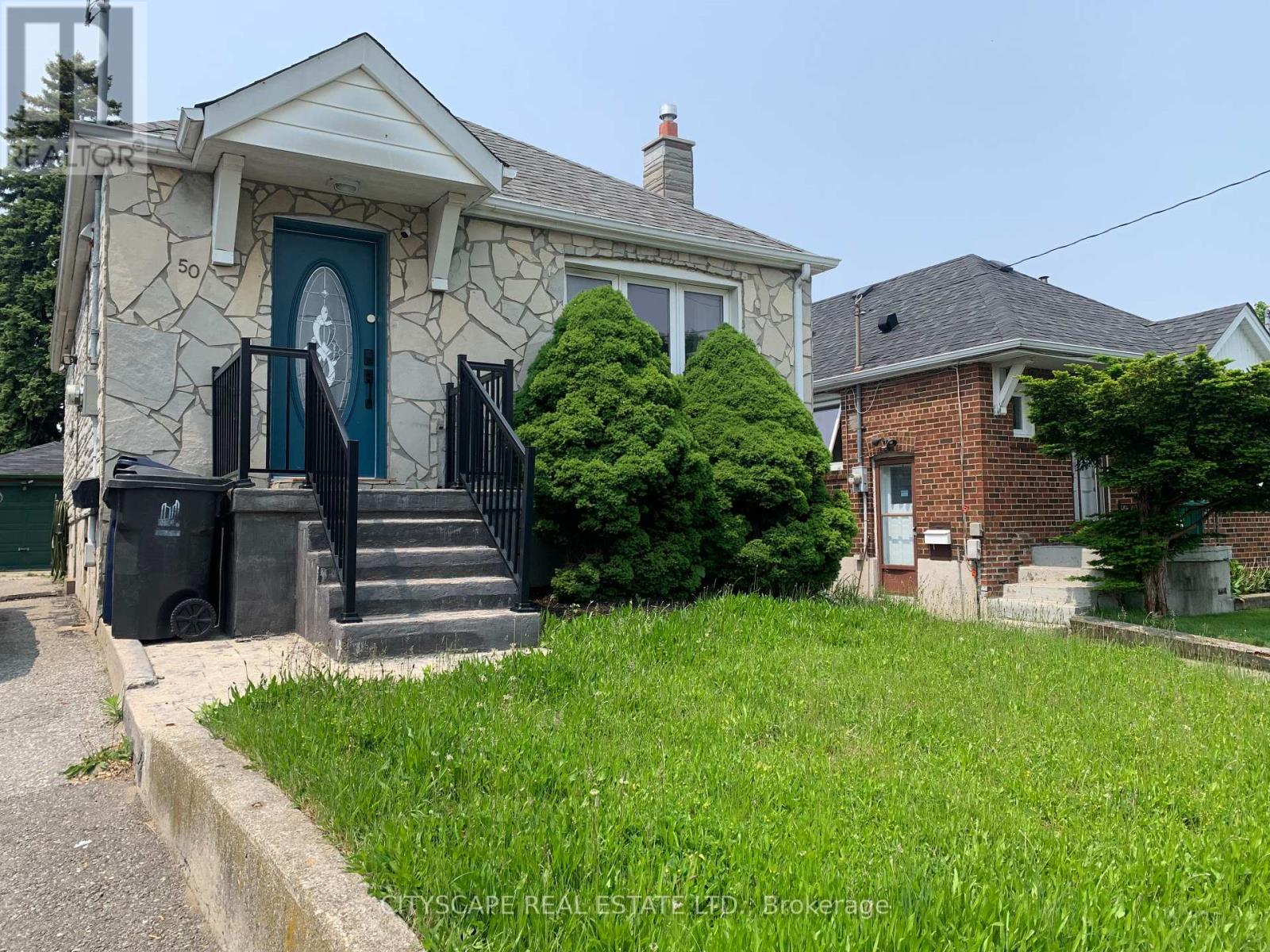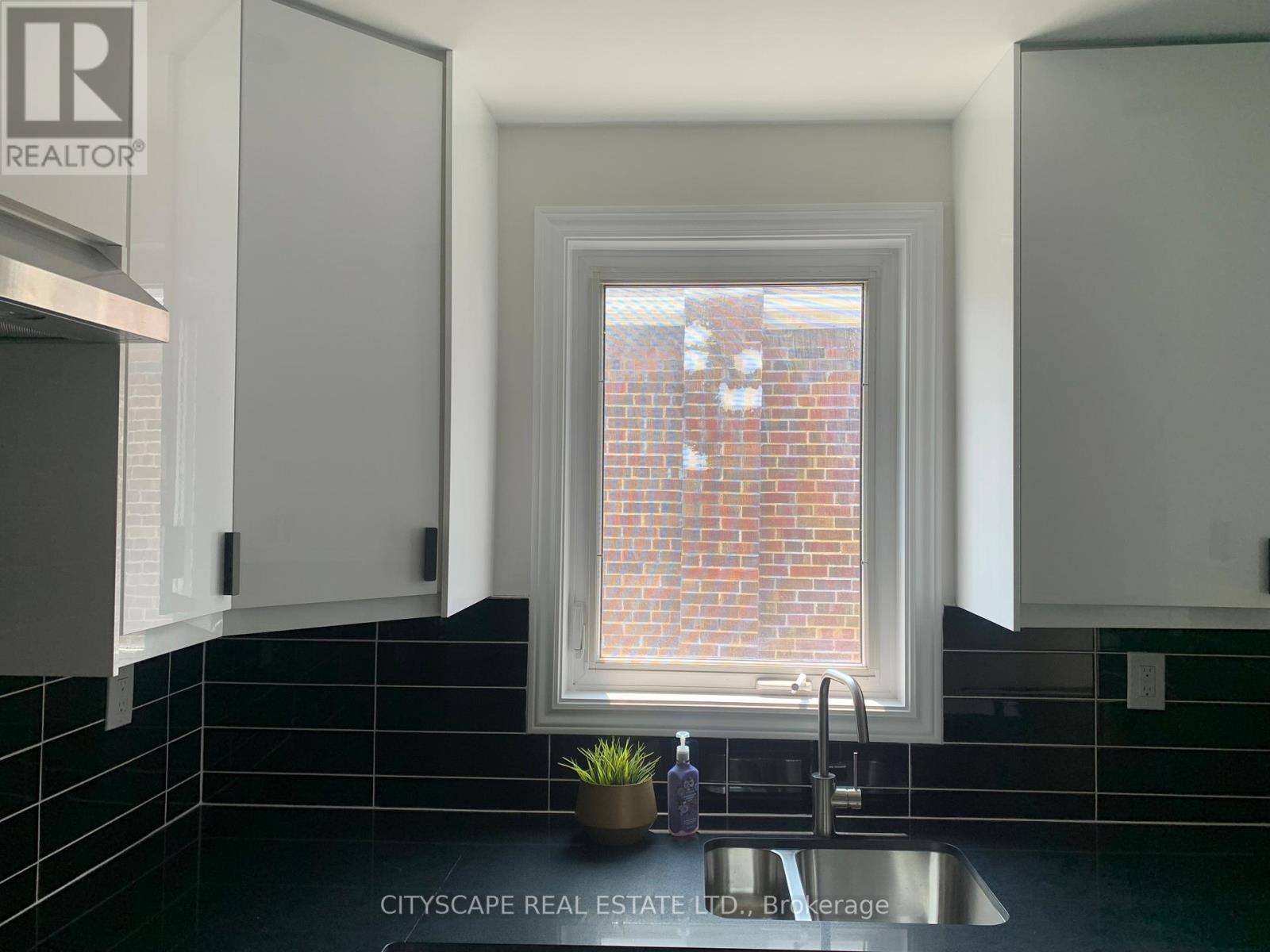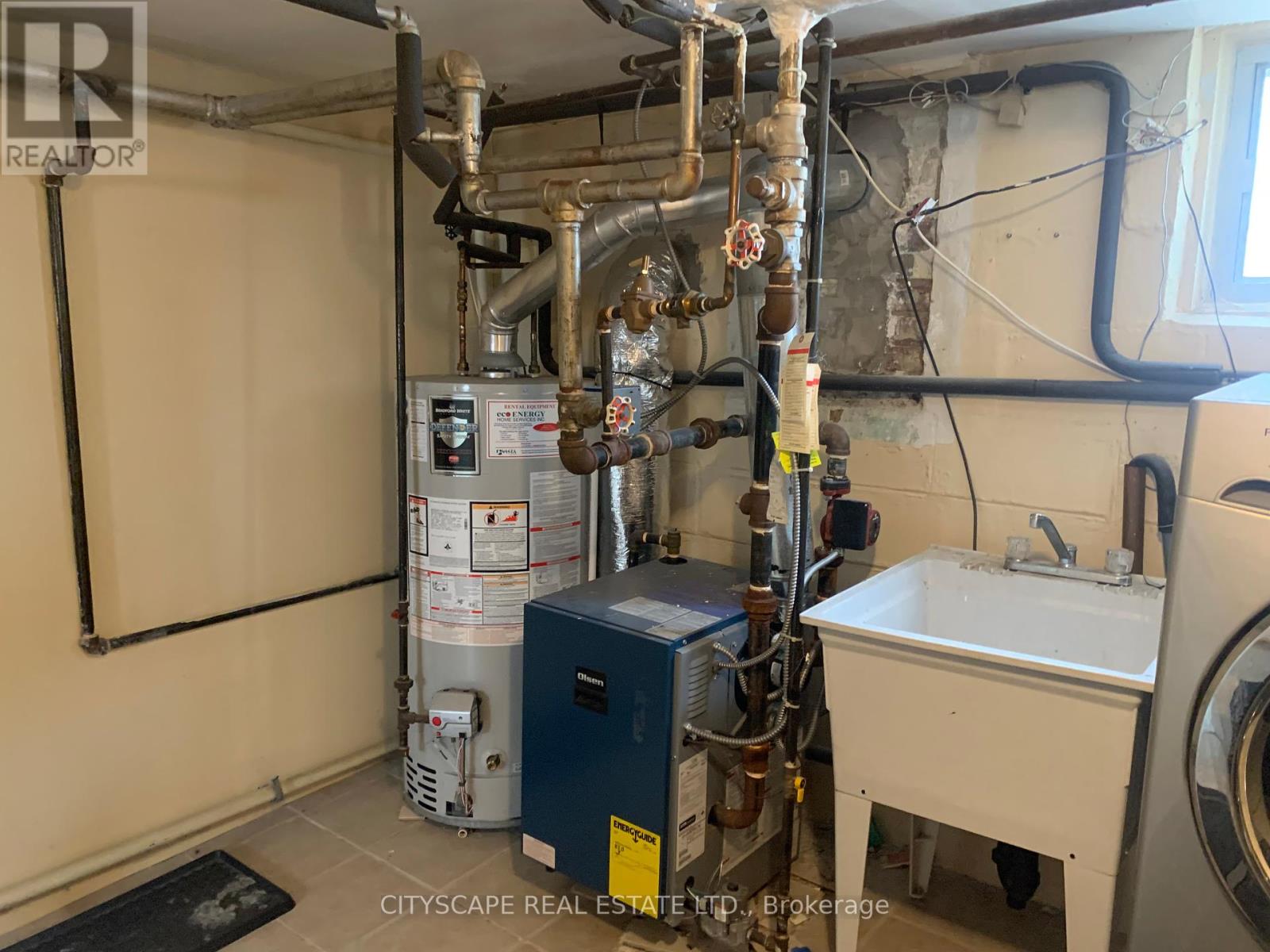3 Bedroom
2 Bathroom
700 - 1100 sqft
Bungalow
Window Air Conditioner
Radiant Heat
$888,000
A great opportunity awaits at this versatile/charming bungalow, perfectly positioned in the heart of highly desirable Queensway Village. This property presents an exceptional proposition for builders, savvy investors, and end-users seeking a dynamic space to call home. **FOR BUILDERS/DEVELOPERS: Unlock the immense potential of this fantastic lot in a prime location. With its solid structure offering immediate options or an ideal canvas for a tear-down and new custom build, this property promises significant return in a sought-after neighbourhood. **FOR INVESTORS: Explore compelling income possibilities in Toronto's "missing middle" housing segment! The existing layout allows for easy conversion of the basement into a great one-bedroom rental unit, complementing a two-bedroom upper-level rental. Its prime location, with seamless access to transit and amenities, ensures strong tenant appeal and consistent rental income. **FOR END-USERS: Embrace the chance to live in this amazing neighbourhood. This solid structure and generous lot provide an excellent foundation for your personal touch. Enjoy a welcoming interior with a new kitchen and updated bathroom. Excellent school zones and easy access to the QEW, Lakeshore, Bloor St W, and The Queensway, Sherway Gardens make this a truly fantastic location. Live comfortably now, with the exciting potential for future additions or a complete redesign to create your dream space. Unbeatable Location: Convenience is paramount, with local schools, parks, a mall, diverse restaurants, and various retail stores all within walking distance. Commuters will appreciate the easy access to major highways and the short distance to Mimico GO Station, ensuring seamless travel throughout the city. This location perfectly blends suburban tranquillity with urban amenities. Don't miss the opportunity to acquire a versatile property that caters to every vision. (id:41954)
Property Details
|
MLS® Number
|
W12217340 |
|
Property Type
|
Single Family |
|
Community Name
|
Stonegate-Queensway |
|
Parking Space Total
|
4 |
Building
|
Bathroom Total
|
2 |
|
Bedrooms Above Ground
|
2 |
|
Bedrooms Below Ground
|
1 |
|
Bedrooms Total
|
3 |
|
Architectural Style
|
Bungalow |
|
Basement Development
|
Partially Finished |
|
Basement Features
|
Walk Out |
|
Basement Type
|
N/a (partially Finished) |
|
Construction Style Attachment
|
Detached |
|
Cooling Type
|
Window Air Conditioner |
|
Exterior Finish
|
Brick |
|
Flooring Type
|
Hardwood, Ceramic |
|
Foundation Type
|
Block |
|
Heating Type
|
Radiant Heat |
|
Stories Total
|
1 |
|
Size Interior
|
700 - 1100 Sqft |
|
Type
|
House |
Parking
Land
|
Acreage
|
No |
|
Sewer
|
Sanitary Sewer |
|
Size Depth
|
105 Ft |
|
Size Frontage
|
33 Ft |
|
Size Irregular
|
33 X 105 Ft |
|
Size Total Text
|
33 X 105 Ft |
Rooms
| Level |
Type |
Length |
Width |
Dimensions |
|
Lower Level |
Recreational, Games Room |
12.5 m |
4.25 m |
12.5 m x 4.25 m |
|
Lower Level |
Utility Room |
3.73 m |
3.28 m |
3.73 m x 3.28 m |
|
Lower Level |
Bathroom |
3.1 m |
2.5 m |
3.1 m x 2.5 m |
|
Main Level |
Living Room |
3.95 m |
3.25 m |
3.95 m x 3.25 m |
|
Main Level |
Dining Room |
3.25 m |
2.4 m |
3.25 m x 2.4 m |
|
Main Level |
Kitchen |
3 m |
2.75 m |
3 m x 2.75 m |
|
Main Level |
Primary Bedroom |
3.75 m |
2.9 m |
3.75 m x 2.9 m |
|
Main Level |
Bedroom 2 |
3.1 m |
2.5 m |
3.1 m x 2.5 m |
|
Main Level |
Bathroom |
3.1 m |
2.5 m |
3.1 m x 2.5 m |
https://www.realtor.ca/real-estate/28461590/50-stephen-drive-toronto-stonegate-queensway-stonegate-queensway






































