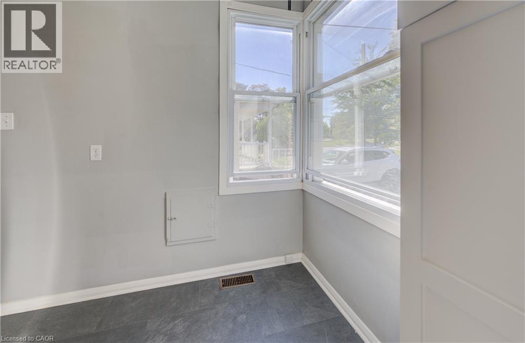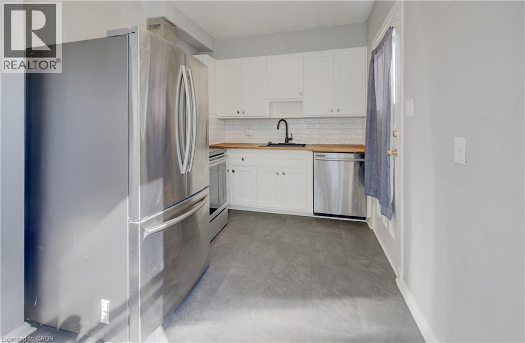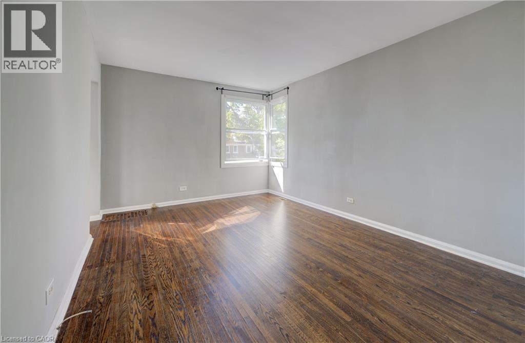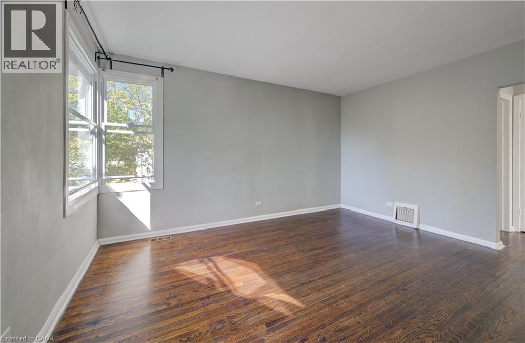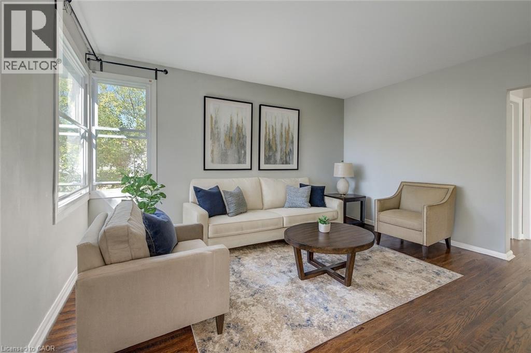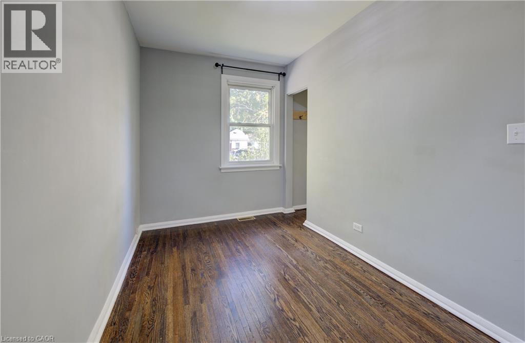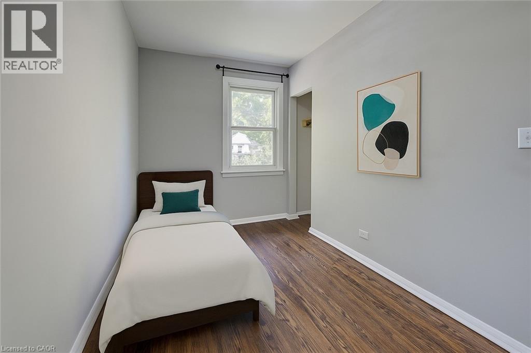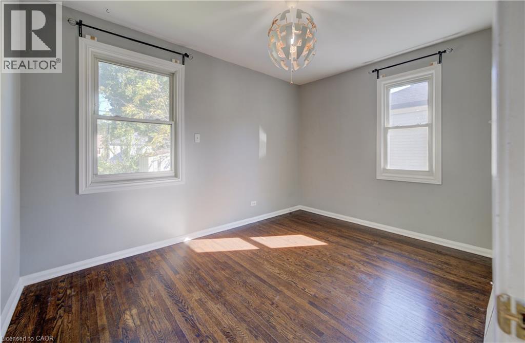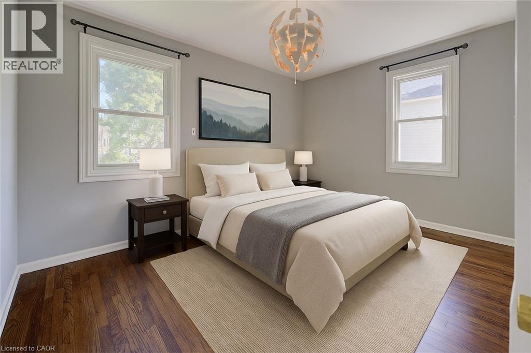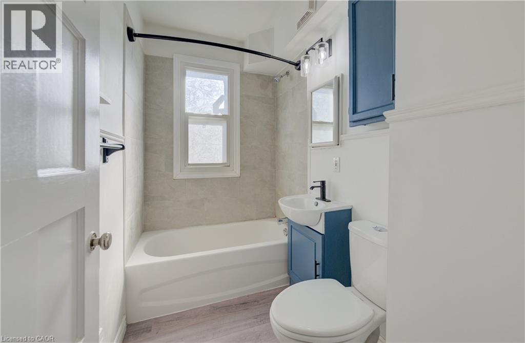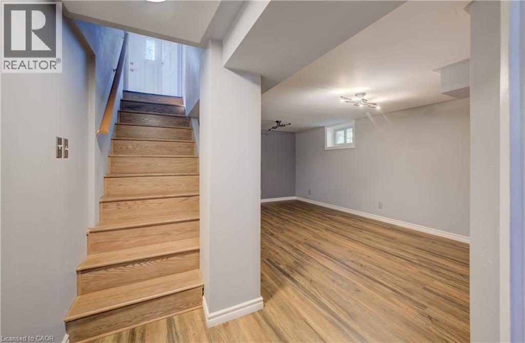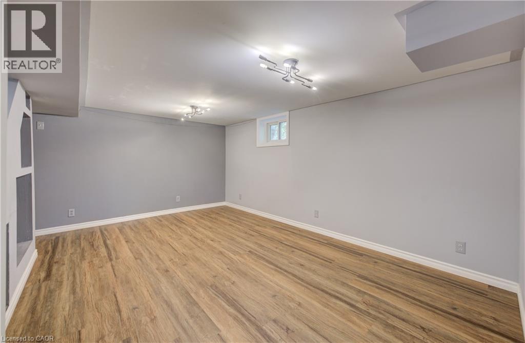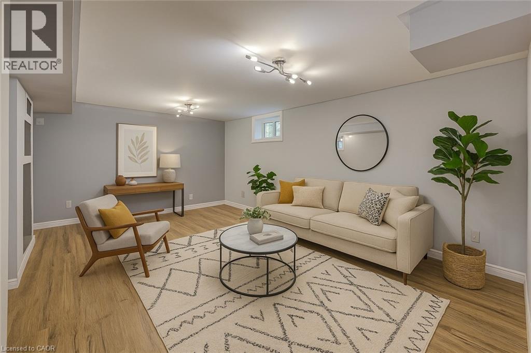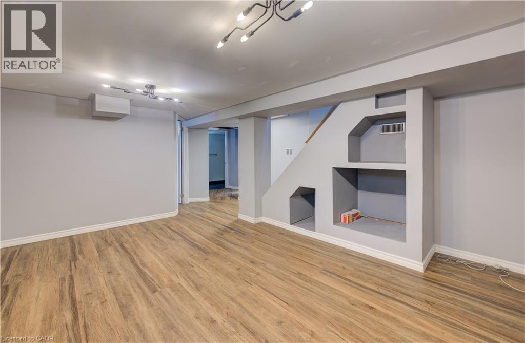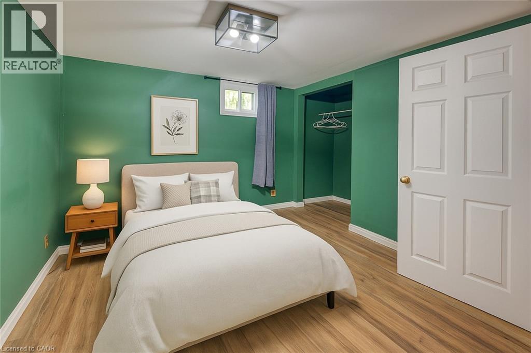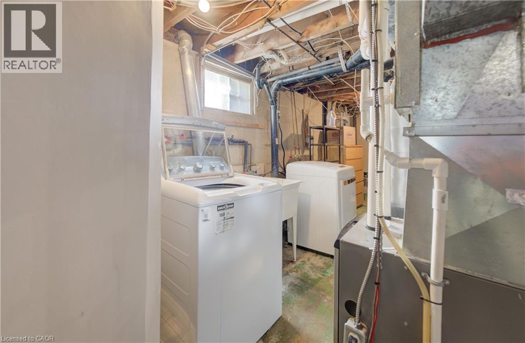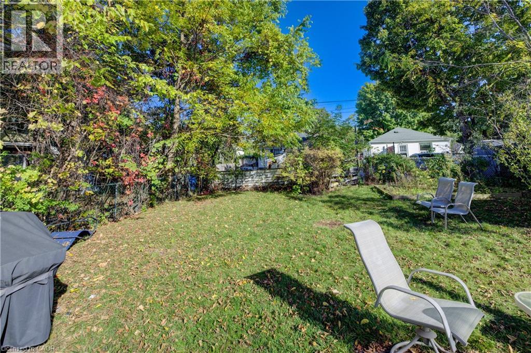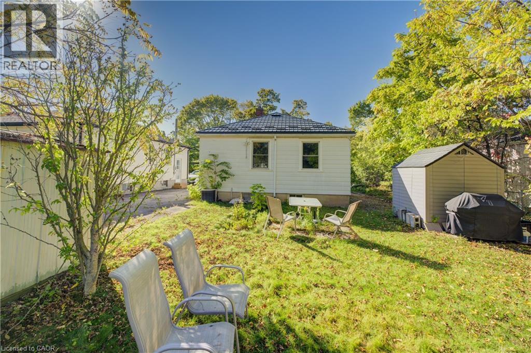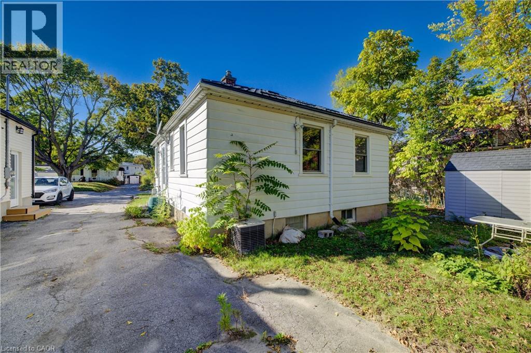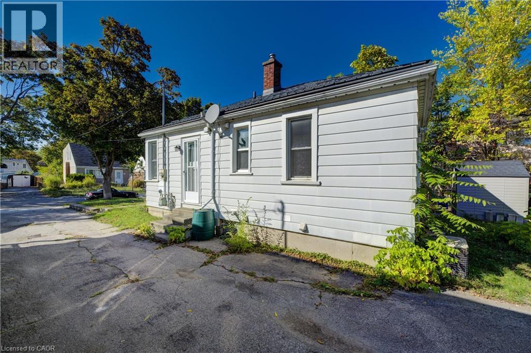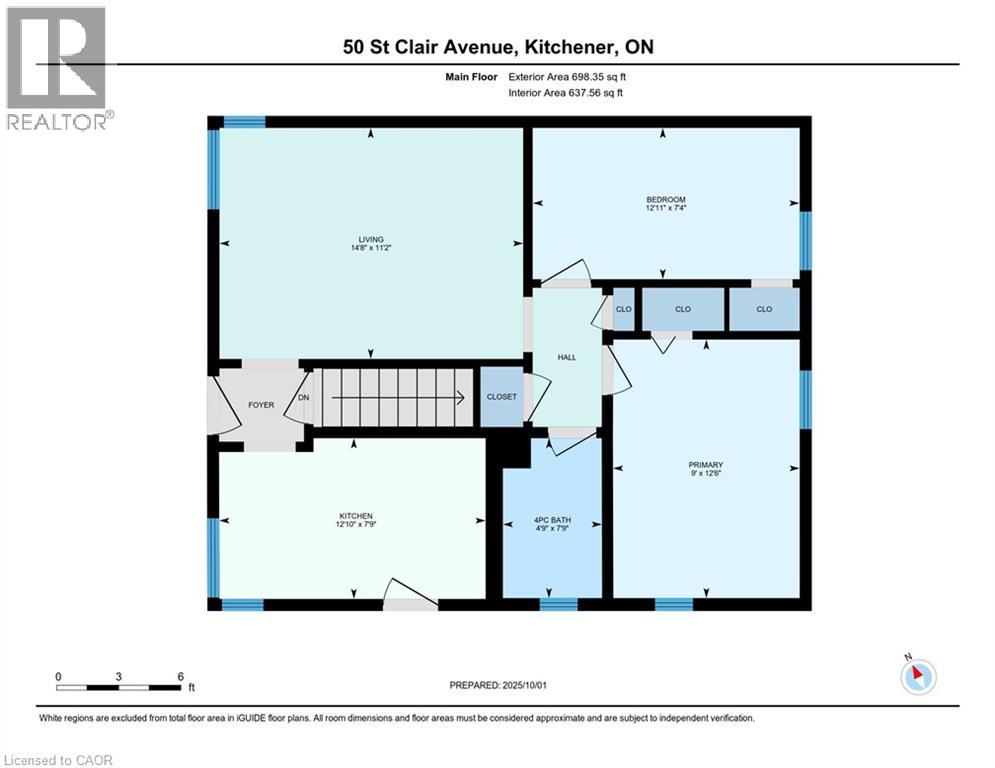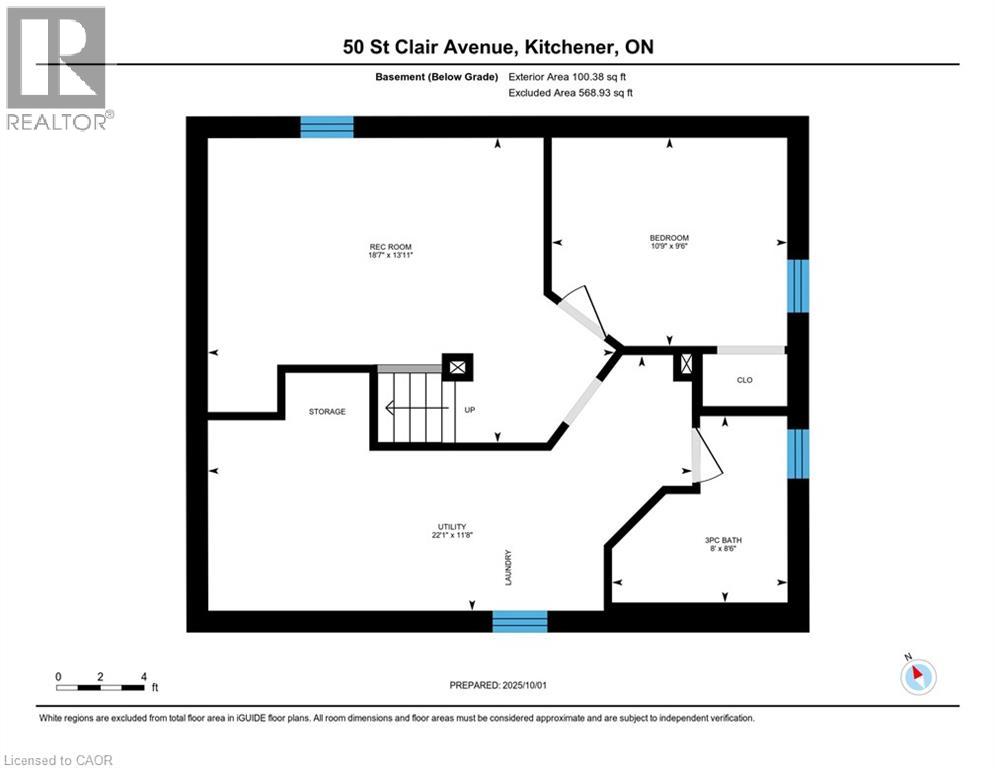50 St Clair Avenue Kitchener, Ontario N2M 3Z4
$489,900
Welcome home to 50 St Clair Ave. This charming home is situated in a lovely Kitchener neighborhood close to St. Mary's Hospital. Walking distance to trails, parks, schools, shopping and restaurants and of course the LRT and public transit. Stepping inside, you will see that this well-maintained home features hardwood floors and ample natural light throughout. The main level offers 2 great-sized bedrooms, an updated 4 piece bath, and an updated spacious kitchen with tile flooring, butcher block countertops, stainless steel appliances and a separate entrance. Downstairs is a total bonus with the full sized finished basement, you're greeted by a large finished recreation room, great for entertaining or movie nights! You'll also find an additional bedroom, beautifully updated 3-piece bath, and laundry room including new washer and dryer (2025). Outside, enjoy a great-sized yard, 3 car driveway and 2 sheds for all of your storage needs. Perfect for first time homebuyers, growing families or downsizers, this home offers the perfect blend of comfort and convenience. Don’t miss the chance to make it your own! (id:41954)
Open House
This property has open houses!
2:00 pm
Ends at:4:00 pm
Property Details
| MLS® Number | 40774751 |
| Property Type | Single Family |
| Amenities Near By | Hospital, Park, Place Of Worship, Playground, Public Transit, Schools |
| Community Features | School Bus |
| Features | Crushed Stone Driveway |
| Parking Space Total | 3 |
| Structure | Shed |
Building
| Bathroom Total | 2 |
| Bedrooms Above Ground | 2 |
| Bedrooms Below Ground | 1 |
| Bedrooms Total | 3 |
| Appliances | Dryer, Refrigerator, Stove, Washer, Hood Fan, Window Coverings |
| Architectural Style | Bungalow |
| Basement Development | Finished |
| Basement Type | Full (finished) |
| Constructed Date | 1947 |
| Construction Style Attachment | Detached |
| Cooling Type | Central Air Conditioning |
| Exterior Finish | Aluminum Siding |
| Heating Fuel | Natural Gas |
| Heating Type | Forced Air |
| Stories Total | 1 |
| Size Interior | 1266 Sqft |
| Type | House |
| Utility Water | Municipal Water |
Land
| Acreage | No |
| Fence Type | Partially Fenced |
| Land Amenities | Hospital, Park, Place Of Worship, Playground, Public Transit, Schools |
| Sewer | Municipal Sewage System |
| Size Frontage | 45 Ft |
| Size Total Text | Under 1/2 Acre |
| Zoning Description | R2b |
Rooms
| Level | Type | Length | Width | Dimensions |
|---|---|---|---|---|
| Basement | Utility Room | 11'8'' x 22'1'' | ||
| Basement | Recreation Room | 13'11'' x 18'7'' | ||
| Basement | Bedroom | 9'6'' x 10'9'' | ||
| Basement | 3pc Bathroom | 8'6'' x 8' | ||
| Main Level | Primary Bedroom | 12'6'' x 9'0'' | ||
| Main Level | Living Room | 11'2'' x 14'8'' | ||
| Main Level | Kitchen | 7'9'' x 12'10'' | ||
| Main Level | Bedroom | 7'4'' x 12'11'' | ||
| Main Level | 4pc Bathroom | 7'9'' x 4'9'' |
https://www.realtor.ca/real-estate/28939733/50-st-clair-avenue-kitchener
Interested?
Contact us for more information





