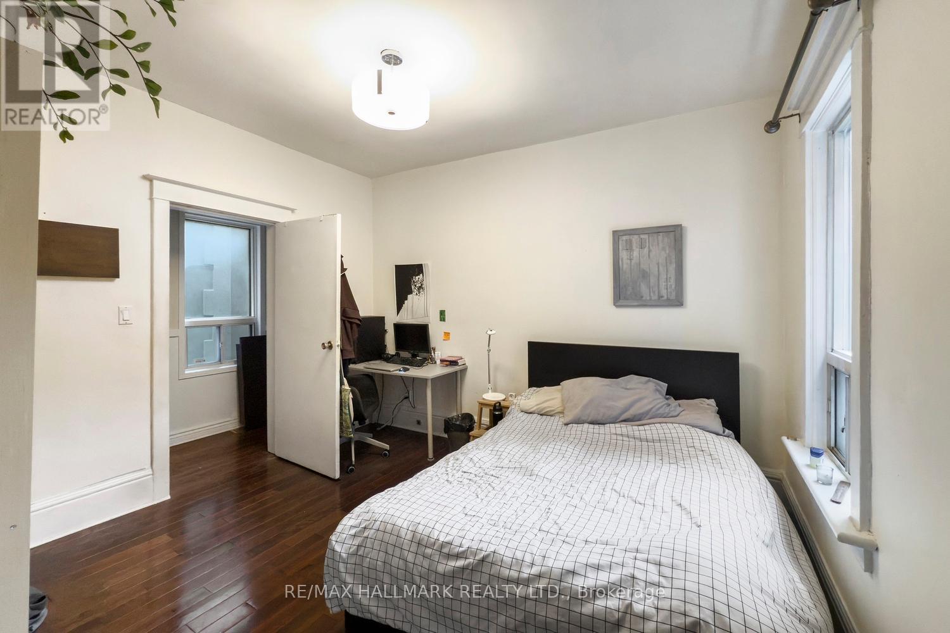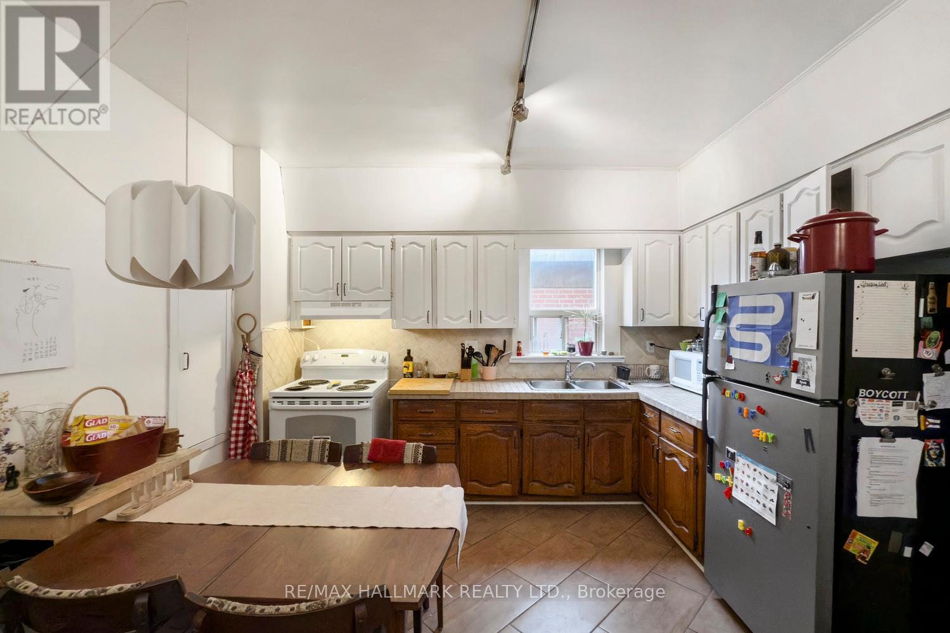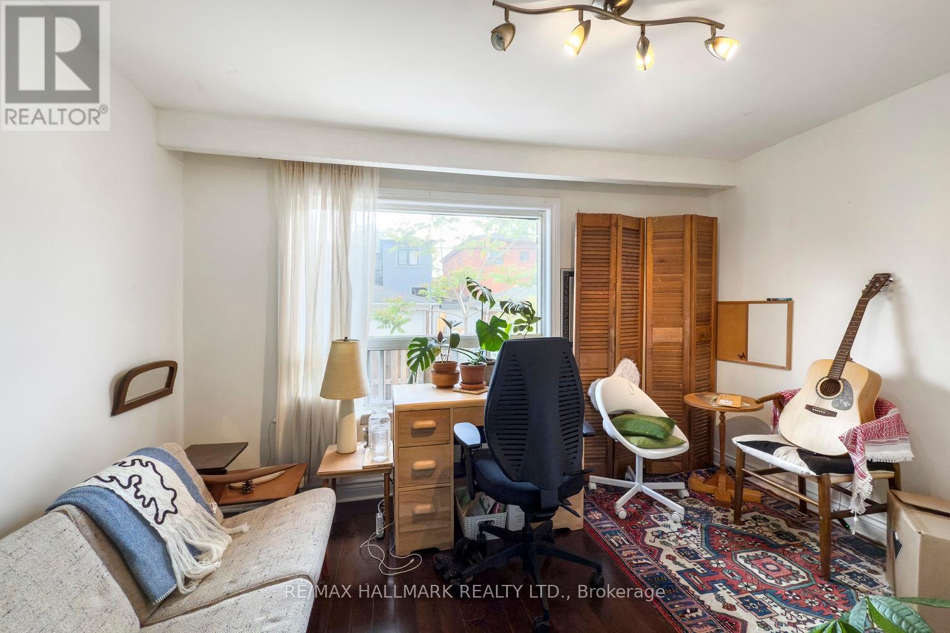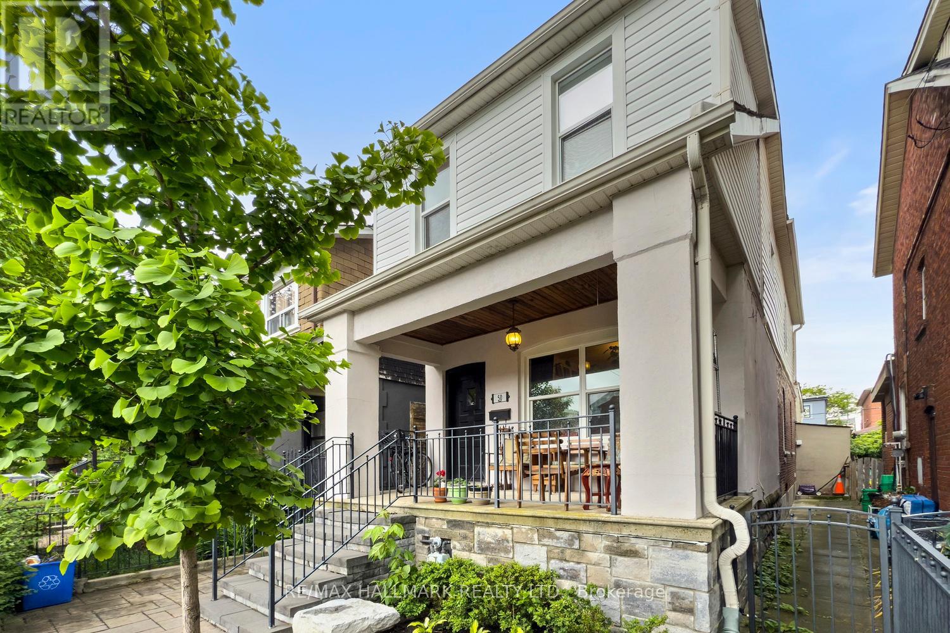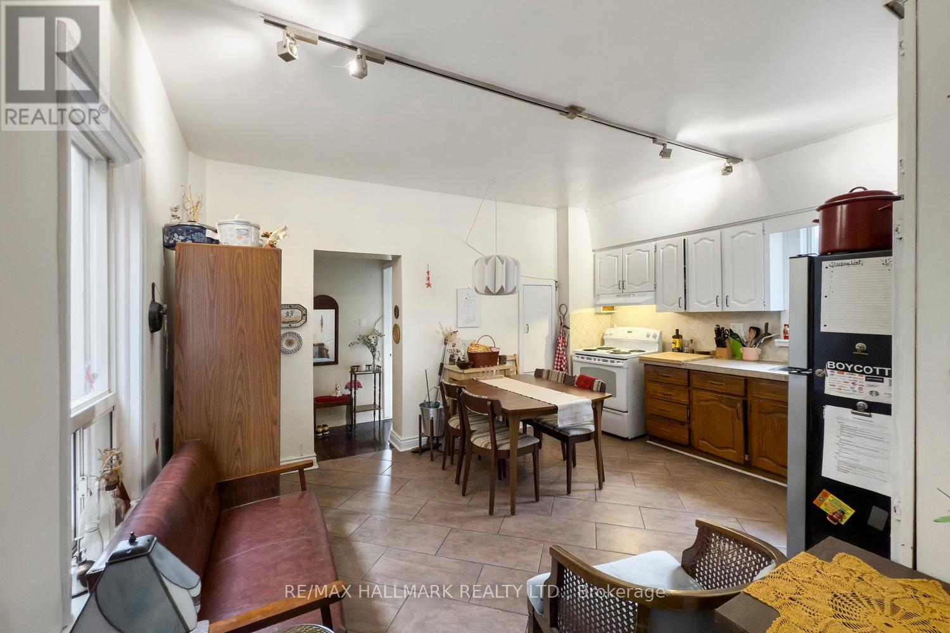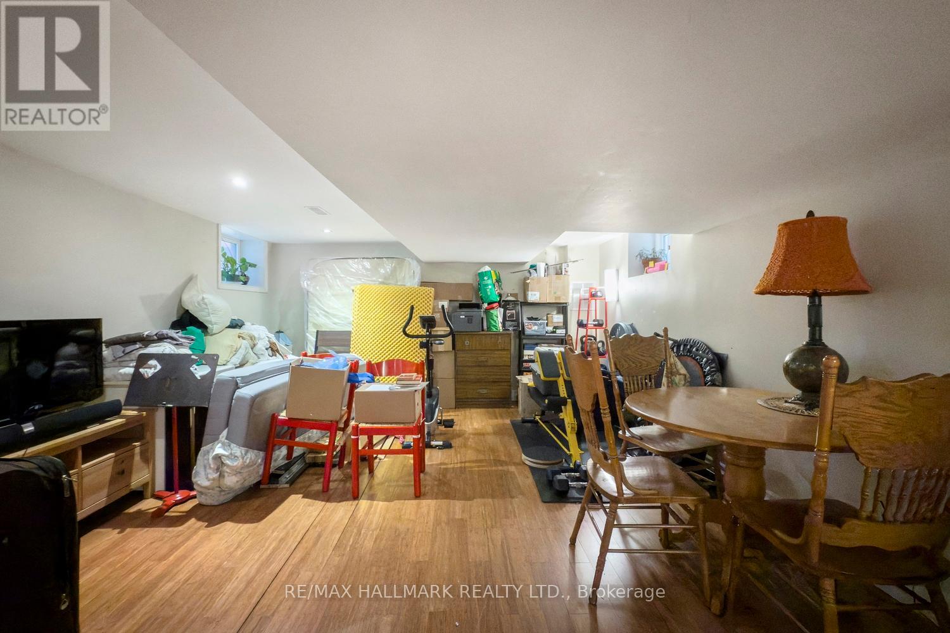5 Bedroom
2 Bathroom
1500 - 2000 sqft
Central Air Conditioning
Forced Air
$1,449,000
Craving Corso Italia and all its amazing food? Look no further-this charming detached home is your perfect entry point into the neighbourhood! Not a semi ! Not a townhouse ! This fully detached gem offers endless possibilities. Whether you're a first-time buyer, investor, or looking to create your dream family home, this property checks all the boxes.With multiple kitchens and bathrooms, it's ideal as an income-generating investment or a flexible space for multigenerational living. The generous layout includes multiple rooms perfect for a growing family or professionals working from home. Here's the best part-this home is truly "no worries"! Every major update has been done: All-new wiring ! New roof ! New iron fencing & railings ! Brick fully tuck-pointed ! Basement waterproofed ! The expansive basement features above-grade windows, a three-piece bath, open-concept space, and a separate entrance-ideal for a suite or home office. Enjoy the outdoors on your west-facing deck, relax in the beautifully landscaped yard, and take advantage of two-car parking in the back. Just steps from Earlscourt Park, the St. Clair LRT, and the heart of Corso Italia - think Tres Marie Bakery - its yummy food and more delicious local spots. Quick access to the subway and downtown.This home is priced to sell and wont last long! Come see why this Corso Italia gem is the one you've been waiting for. (id:41954)
Property Details
|
MLS® Number
|
W12190286 |
|
Property Type
|
Single Family |
|
Community Name
|
Corso Italia-Davenport |
|
Features
|
Lane |
|
Parking Space Total
|
2 |
Building
|
Bathroom Total
|
2 |
|
Bedrooms Above Ground
|
4 |
|
Bedrooms Below Ground
|
1 |
|
Bedrooms Total
|
5 |
|
Appliances
|
Water Heater |
|
Basement Development
|
Finished |
|
Basement Features
|
Separate Entrance |
|
Basement Type
|
N/a (finished) |
|
Construction Style Attachment
|
Detached |
|
Cooling Type
|
Central Air Conditioning |
|
Exterior Finish
|
Stucco, Vinyl Siding |
|
Flooring Type
|
Tile, Bamboo, Hardwood, Laminate, Wood |
|
Foundation Type
|
Unknown |
|
Heating Fuel
|
Natural Gas |
|
Heating Type
|
Forced Air |
|
Stories Total
|
2 |
|
Size Interior
|
1500 - 2000 Sqft |
|
Type
|
House |
|
Utility Water
|
Municipal Water |
Parking
Land
|
Acreage
|
No |
|
Sewer
|
Sanitary Sewer |
|
Size Depth
|
104 Ft ,2 In |
|
Size Frontage
|
26 Ft ,4 In |
|
Size Irregular
|
26.4 X 104.2 Ft ; Irregular 27.25 X 104.16 |
|
Size Total Text
|
26.4 X 104.2 Ft ; Irregular 27.25 X 104.16 |
Rooms
| Level |
Type |
Length |
Width |
Dimensions |
|
Second Level |
Bedroom |
4.37 m |
2.32 m |
4.37 m x 2.32 m |
|
Second Level |
Bedroom |
4.37 m |
2.32 m |
4.37 m x 2.32 m |
|
Second Level |
Living Room |
4.94 m |
3.74 m |
4.94 m x 3.74 m |
|
Second Level |
Kitchen |
3.21 m |
2.84 m |
3.21 m x 2.84 m |
|
Basement |
Utility Room |
3.58 m |
4.76 m |
3.58 m x 4.76 m |
|
Basement |
Recreational, Games Room |
8.58 m |
4.08 m |
8.58 m x 4.08 m |
|
Main Level |
Office |
3.92 m |
3.38 m |
3.92 m x 3.38 m |
|
Main Level |
Bedroom |
3.16 m |
3.74 m |
3.16 m x 3.74 m |
|
Main Level |
Kitchen |
3.69 m |
4.77 m |
3.69 m x 4.77 m |
|
Main Level |
Primary Bedroom |
3.87 m |
3.71 m |
3.87 m x 3.71 m |
https://www.realtor.ca/real-estate/28403658/50-sellers-avenue-toronto-corso-italia-davenport-corso-italia-davenport

