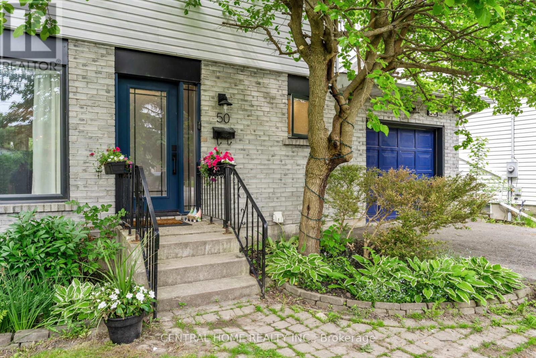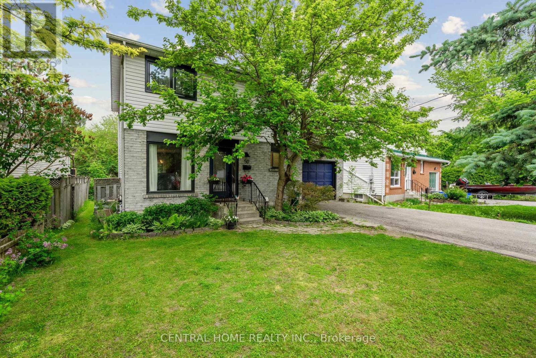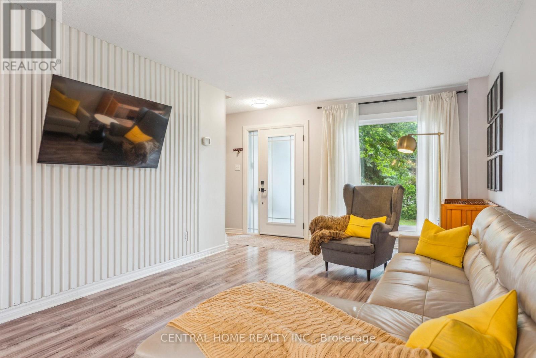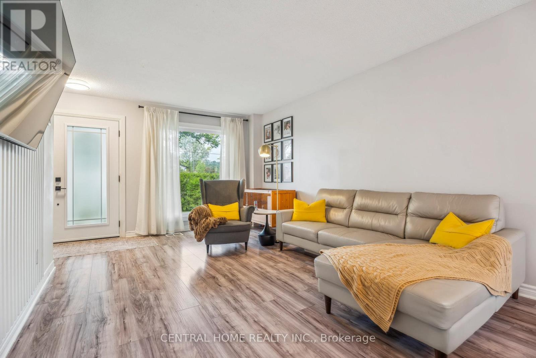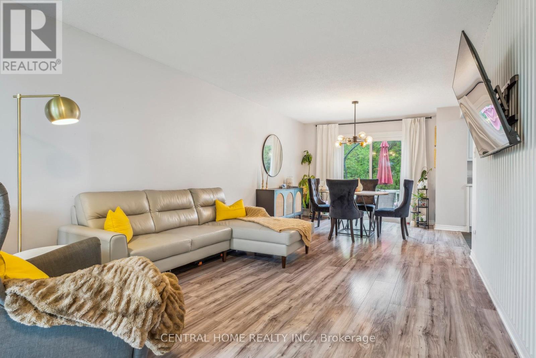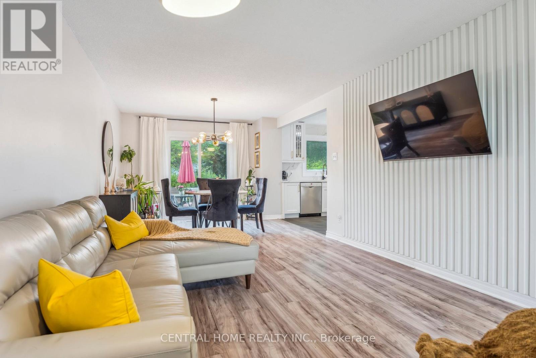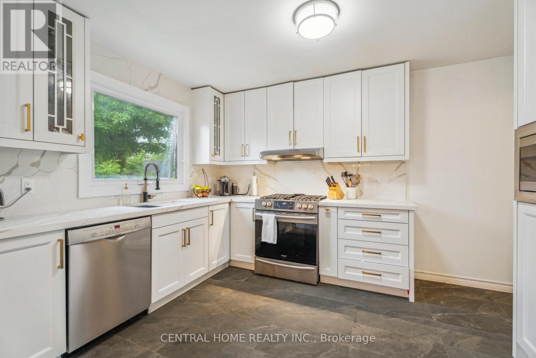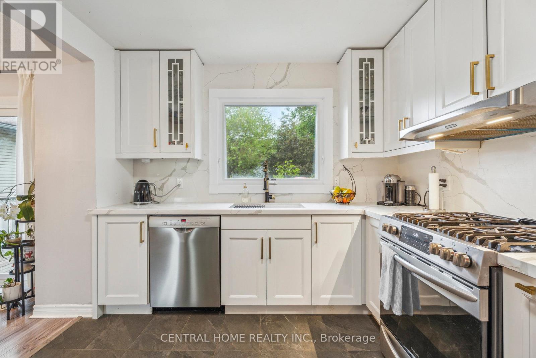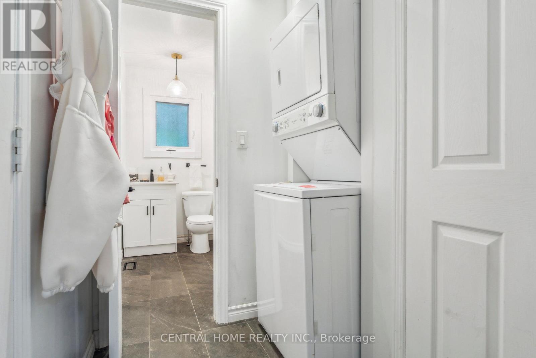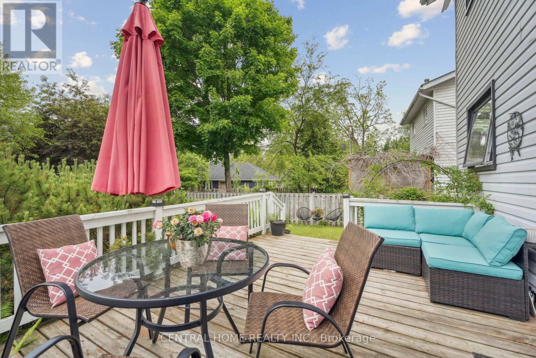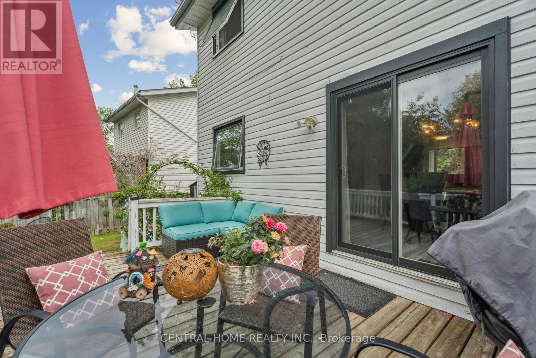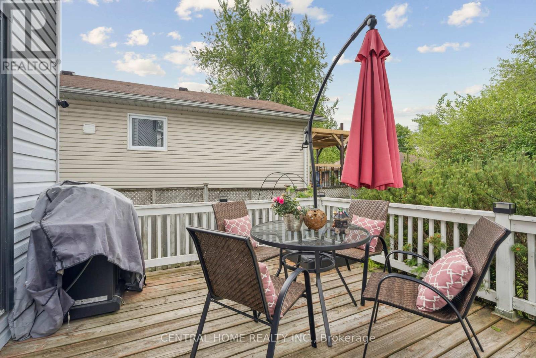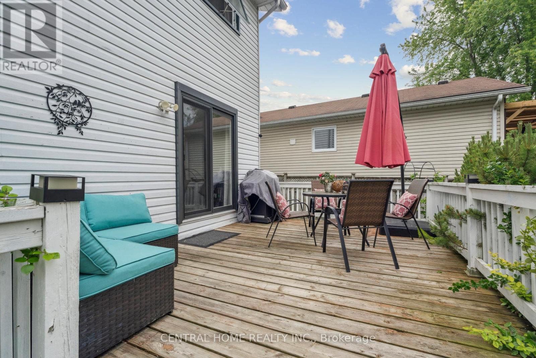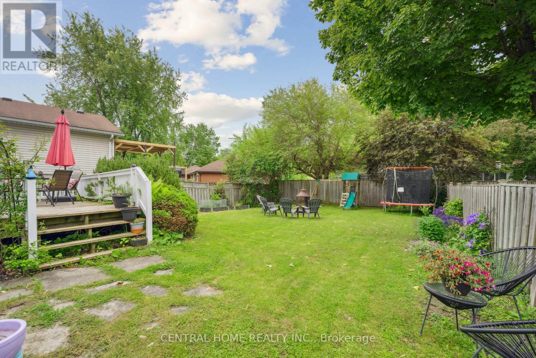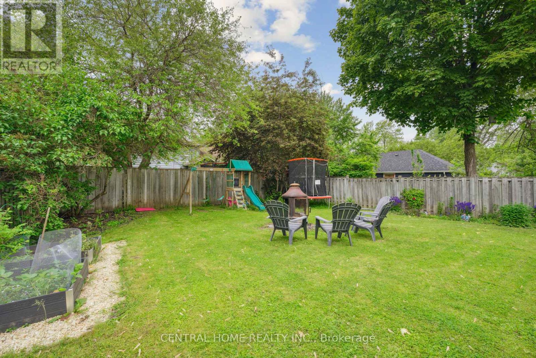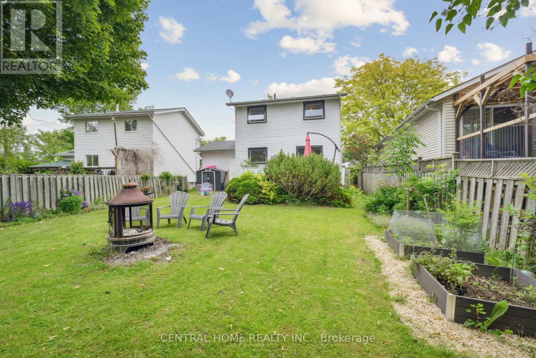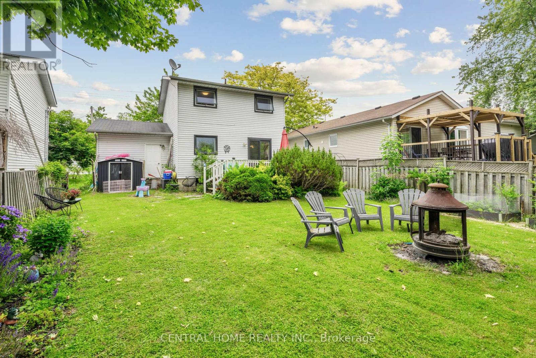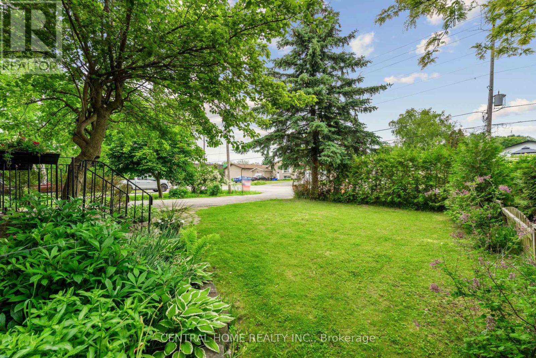4 Bedroom
2 Bathroom
1100 - 1500 sqft
Central Air Conditioning
Forced Air
$790,000
A Rare Lakeside Gem Fully Renovated & Move-In Ready! Step into perfection with this stunning 3+1 bedroom home, fully transformed with modern upgrades and stylish finishes. Every detail has been carefully designed for comfort, elegance, and easy living: Custom chefs kitchen with top-tier appliances & premium finishes. Brand new windows & doors (front + patio) flooding the home with natural light. Custom storage & closets for a sleek, organized lifestyle. New furnace & Air Conditioner ensuring efficiency & peace of mind. Fully renovated powder room, new flooring throughout. Enjoy direct garage access, walk out to a spacious multi-functional deck perfect for entertaining, and take in the serenity of a generous lot with ample parking. All this, just steps away from a private beach, local shops, restaurants, and grocery stores the ultimate blend of convenience and lakeside charm. Whether you're hosting friends or watching breathtaking sunsets, this home is the perfect retreat for both relaxation and entertaining. Don't miss this chance opportunities like this by the lake are rare and wont last long! (id:41954)
Property Details
|
MLS® Number
|
N12413894 |
|
Property Type
|
Single Family |
|
Community Name
|
Keswick North |
|
Equipment Type
|
Water Heater |
|
Features
|
Sump Pump |
|
Parking Space Total
|
5 |
|
Rental Equipment Type
|
Water Heater |
|
Structure
|
Deck, Porch |
Building
|
Bathroom Total
|
2 |
|
Bedrooms Above Ground
|
3 |
|
Bedrooms Below Ground
|
1 |
|
Bedrooms Total
|
4 |
|
Appliances
|
Garage Door Opener Remote(s), Central Vacuum, Dishwasher, Dryer, Hood Fan, Stove, Washer, Refrigerator |
|
Basement Development
|
Finished |
|
Basement Type
|
N/a (finished) |
|
Construction Style Attachment
|
Detached |
|
Cooling Type
|
Central Air Conditioning |
|
Exterior Finish
|
Aluminum Siding, Brick Facing |
|
Flooring Type
|
Laminate, Carpeted, Ceramic |
|
Foundation Type
|
Concrete |
|
Half Bath Total
|
1 |
|
Heating Fuel
|
Natural Gas |
|
Heating Type
|
Forced Air |
|
Stories Total
|
2 |
|
Size Interior
|
1100 - 1500 Sqft |
|
Type
|
House |
|
Utility Water
|
Municipal Water |
Parking
Land
|
Acreage
|
No |
|
Sewer
|
Sanitary Sewer |
|
Size Depth
|
125 Ft |
|
Size Frontage
|
51 Ft ,1 In |
|
Size Irregular
|
51.1 X 125 Ft |
|
Size Total Text
|
51.1 X 125 Ft |
Rooms
| Level |
Type |
Length |
Width |
Dimensions |
|
Second Level |
Primary Bedroom |
4.04 m |
3.44 m |
4.04 m x 3.44 m |
|
Second Level |
Bedroom 2 |
3.2 m |
3.2 m |
3.2 m x 3.2 m |
|
Second Level |
Bedroom 3 |
3.2 m |
3.2 m |
3.2 m x 3.2 m |
|
Second Level |
Bathroom |
4 m |
1.9 m |
4 m x 1.9 m |
|
Basement |
Bedroom 4 |
3.56 m |
2.69 m |
3.56 m x 2.69 m |
|
Basement |
Recreational, Games Room |
6.68 m |
3.17 m |
6.68 m x 3.17 m |
|
Main Level |
Living Room |
8.22 m |
3.45 m |
8.22 m x 3.45 m |
|
Main Level |
Dining Room |
8.22 m |
3.45 m |
8.22 m x 3.45 m |
|
Main Level |
Kitchen |
3.85 m |
2.94 m |
3.85 m x 2.94 m |
|
Main Level |
Laundry Room |
3.12 m |
1.65 m |
3.12 m x 1.65 m |
https://www.realtor.ca/real-estate/28885166/50-metro-road-s-georgina-keswick-north-keswick-north
