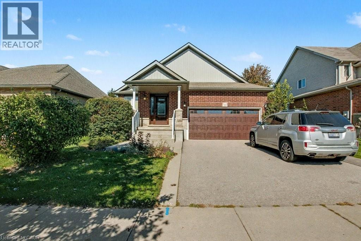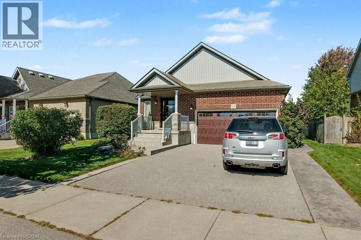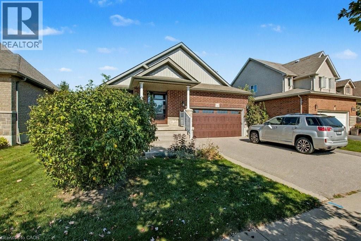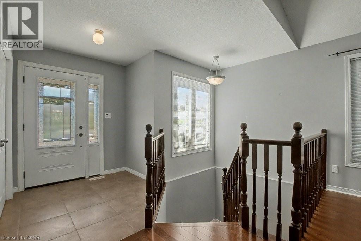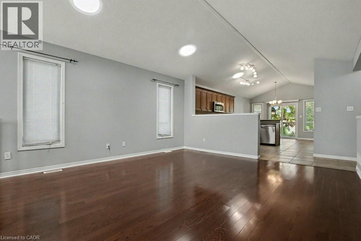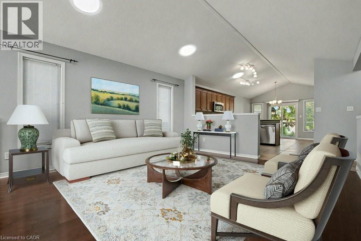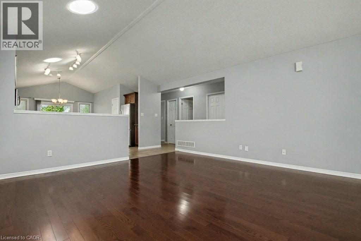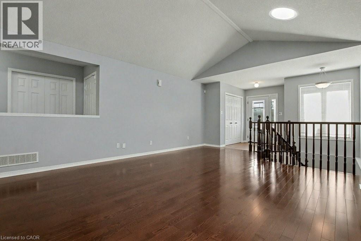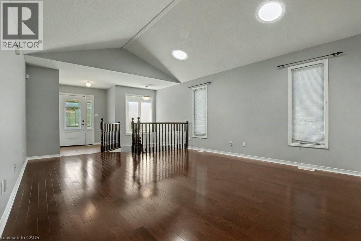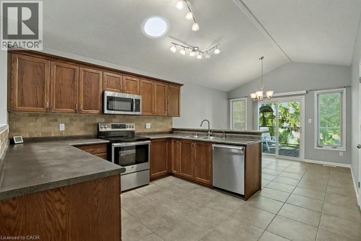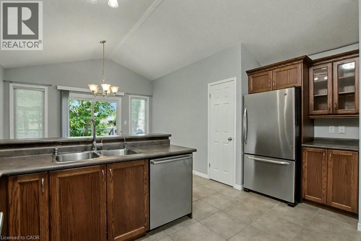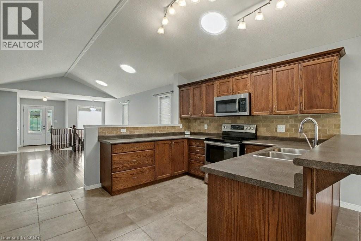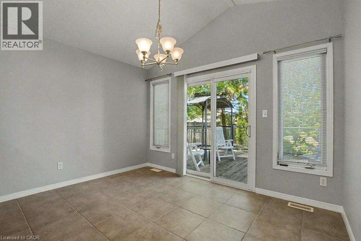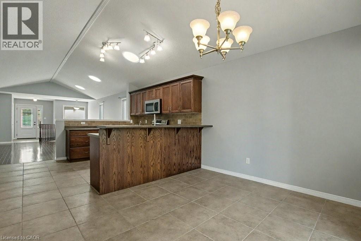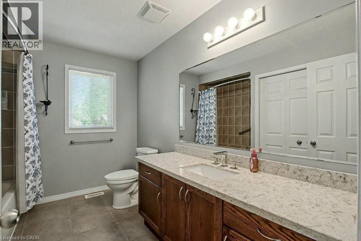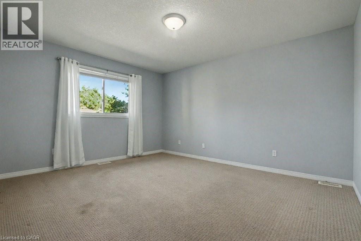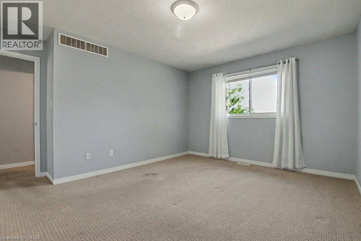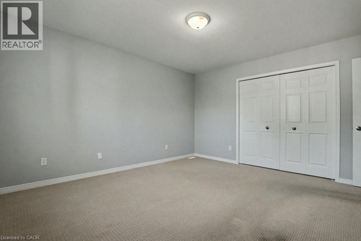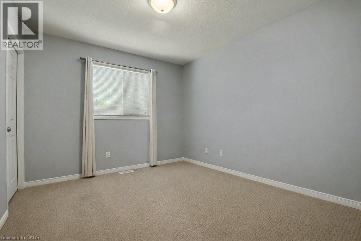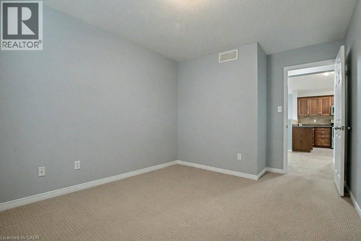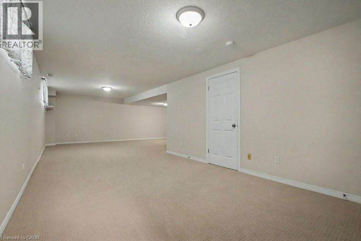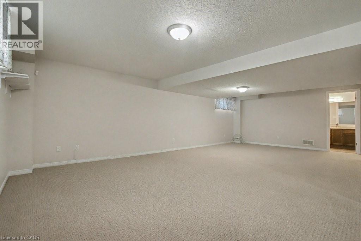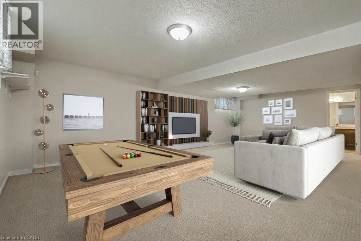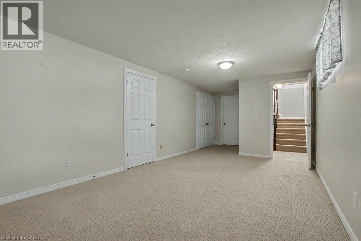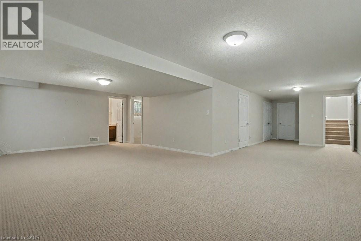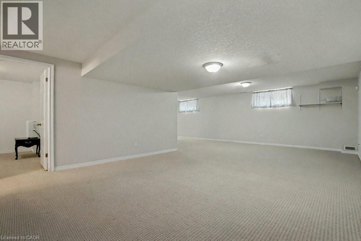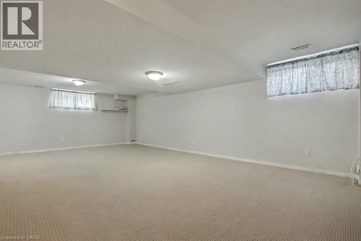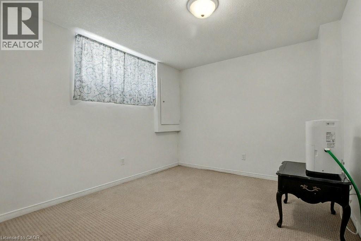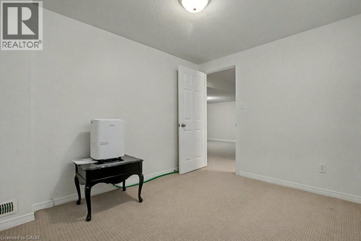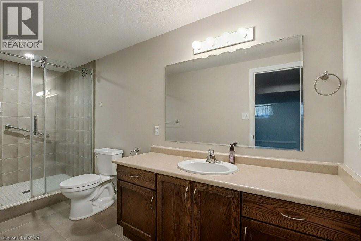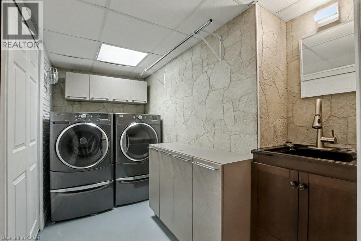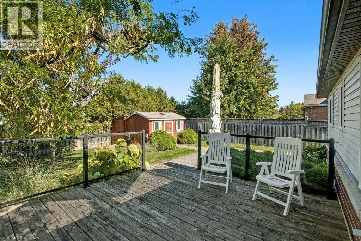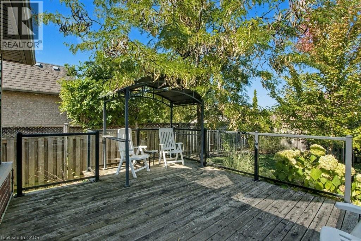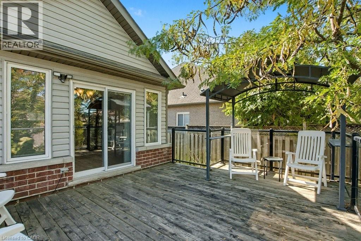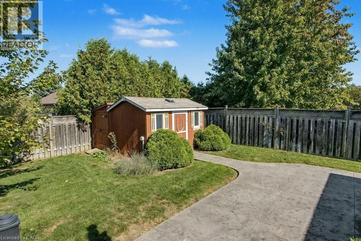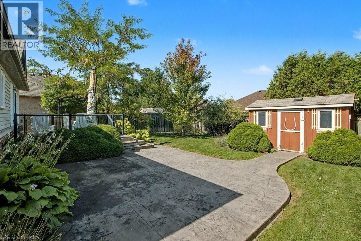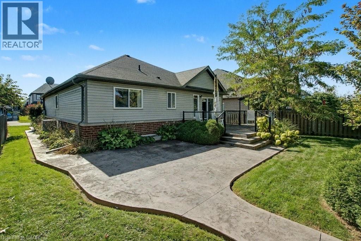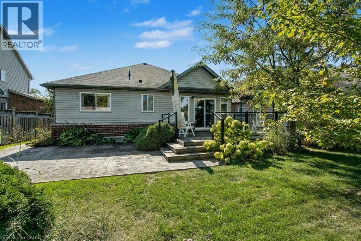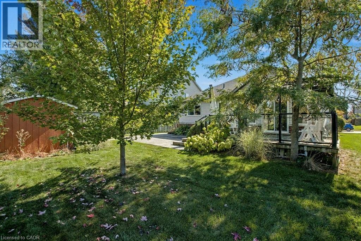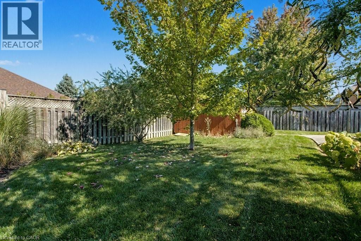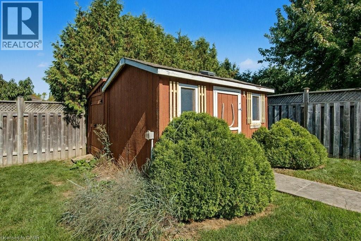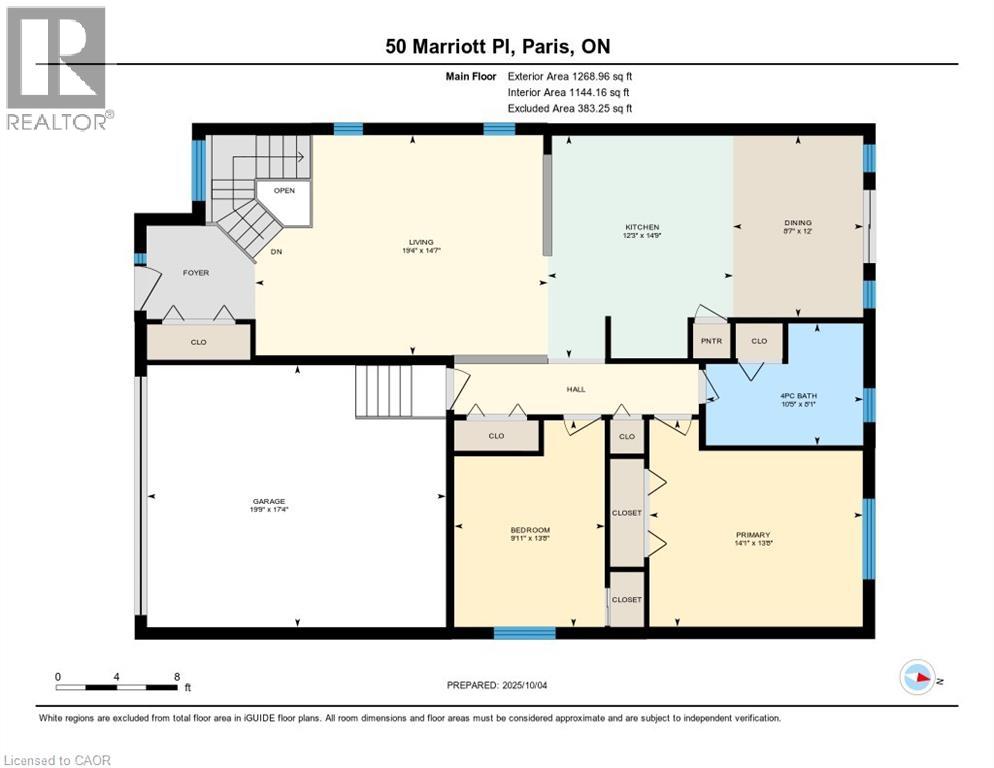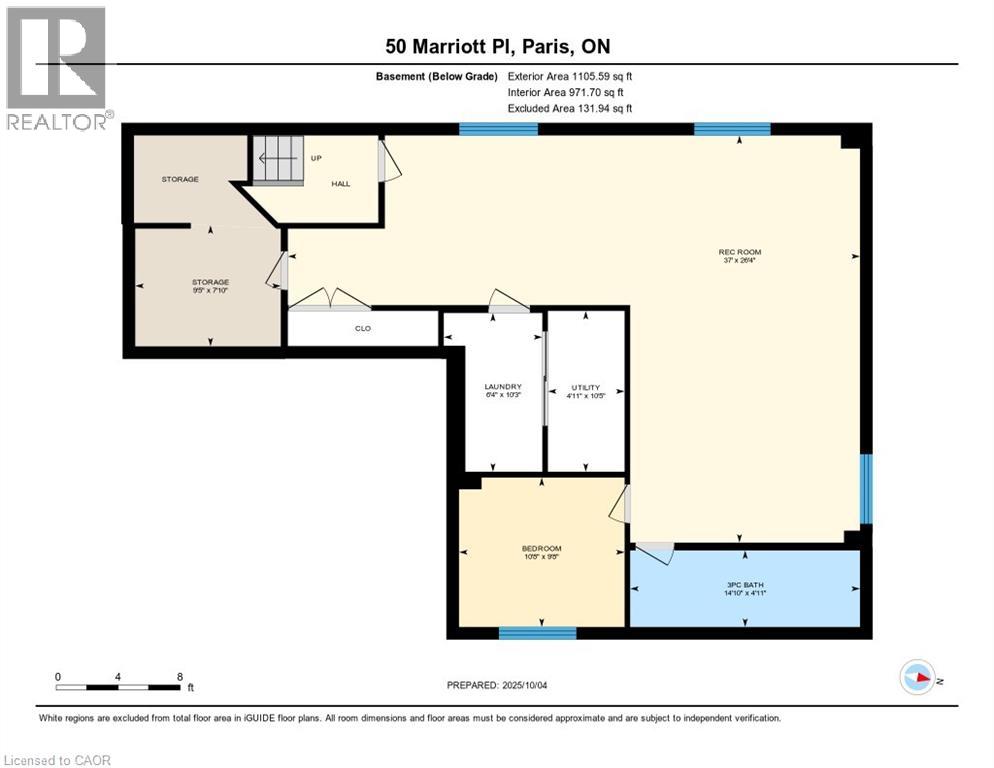3 Bedroom
2 Bathroom
2094 sqft
Bungalow
Central Air Conditioning
Forced Air
Lawn Sprinkler, Landscaped
$700,000
Welcome to 50 Marriott Place featuring a prime location and is move-in ready for immediate possession. Featuring an attractive and spacious floor plan and open concept space - gleaming hardwood floors and cathedral ceilings with plenty of natural light will impress! Plenty of counter top space and a breakfast bar area in the kitchen and dining area along with stainless steel appliances included as well as glass sliding doors to the large deck and stamped concrete patio areas. Ideal for entertaining is the large recreation room and games area in the finished lower level plus an extra bedroom and bathroom and a nicely appointed laundryroom with cabinetry. (washer & dryer and freezer are included) Good storage space. A must see and priced for action!! Immaculate. (id:41954)
Property Details
|
MLS® Number
|
40776541 |
|
Property Type
|
Single Family |
|
Community Features
|
Quiet Area |
|
Equipment Type
|
None |
|
Features
|
Southern Exposure, Paved Driveway, Automatic Garage Door Opener |
|
Parking Space Total
|
4 |
|
Rental Equipment Type
|
None |
|
Structure
|
Shed |
Building
|
Bathroom Total
|
2 |
|
Bedrooms Above Ground
|
2 |
|
Bedrooms Below Ground
|
1 |
|
Bedrooms Total
|
3 |
|
Appliances
|
Dishwasher, Dryer, Freezer, Microwave, Refrigerator, Stove, Water Softener, Washer, Window Coverings, Garage Door Opener |
|
Architectural Style
|
Bungalow |
|
Basement Development
|
Finished |
|
Basement Type
|
Full (finished) |
|
Constructed Date
|
2009 |
|
Construction Style Attachment
|
Detached |
|
Cooling Type
|
Central Air Conditioning |
|
Exterior Finish
|
Brick Veneer, Vinyl Siding |
|
Foundation Type
|
Poured Concrete |
|
Heating Fuel
|
Natural Gas |
|
Heating Type
|
Forced Air |
|
Stories Total
|
1 |
|
Size Interior
|
2094 Sqft |
|
Type
|
House |
|
Utility Water
|
Municipal Water |
Parking
Land
|
Acreage
|
No |
|
Landscape Features
|
Lawn Sprinkler, Landscaped |
|
Sewer
|
Municipal Sewage System |
|
Size Depth
|
119 Ft |
|
Size Frontage
|
50 Ft |
|
Size Total Text
|
Under 1/2 Acre |
|
Zoning Description
|
R1 |
Rooms
| Level |
Type |
Length |
Width |
Dimensions |
|
Lower Level |
Utility Room |
|
|
10'5'' x 4'11'' |
|
Lower Level |
Storage |
|
|
9'5'' x 7'10'' |
|
Lower Level |
Laundry Room |
|
|
10'3'' x 6'4'' |
|
Lower Level |
3pc Bathroom |
|
|
14'10'' x 4'11'' |
|
Lower Level |
Bedroom |
|
|
10'8'' x 9'8'' |
|
Lower Level |
Recreation Room |
|
|
37'0'' x 26'4'' |
|
Main Level |
Bedroom |
|
|
13'8'' x 9'11'' |
|
Main Level |
Primary Bedroom |
|
|
14'1'' x 13'8'' |
|
Main Level |
4pc Bathroom |
|
|
10'5'' x 8'1'' |
|
Main Level |
Dinette |
|
|
12'0'' x 8'7'' |
|
Main Level |
Kitchen |
|
|
14'9'' x 12'3'' |
|
Main Level |
Living Room |
|
|
19'4'' x 14'7'' |
Utilities
|
Cable
|
Available |
|
Electricity
|
Available |
|
Natural Gas
|
Available |
|
Telephone
|
Available |
https://www.realtor.ca/real-estate/28954319/50-marriott-place-paris
