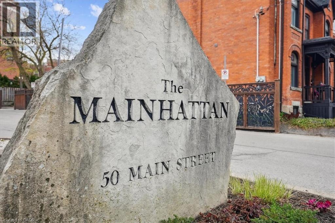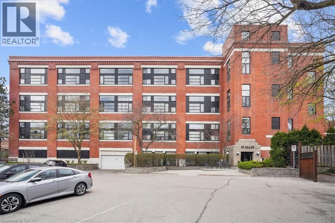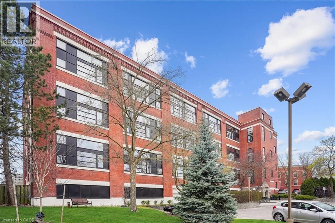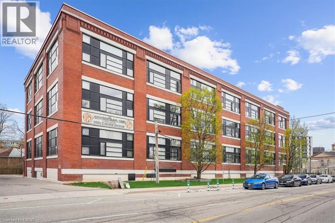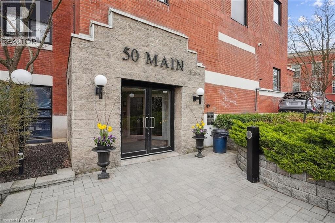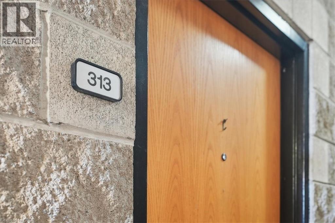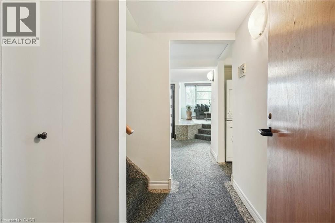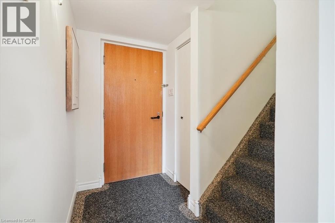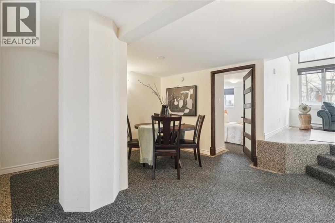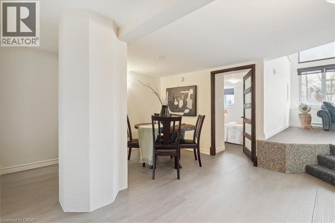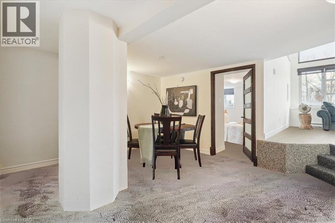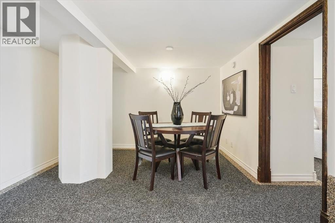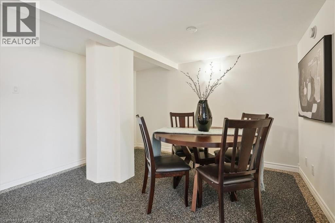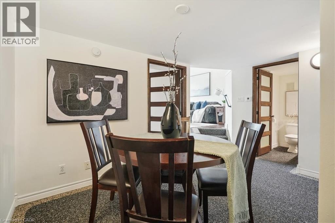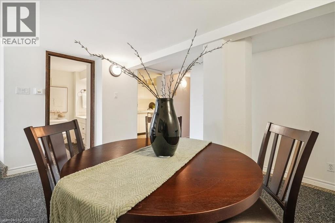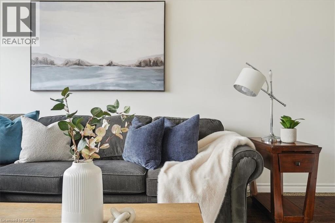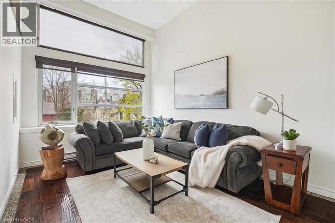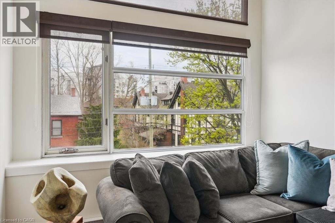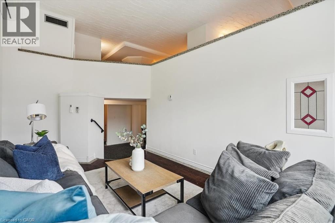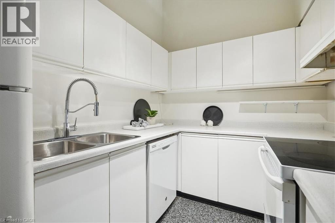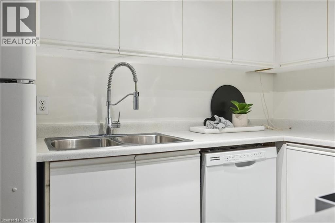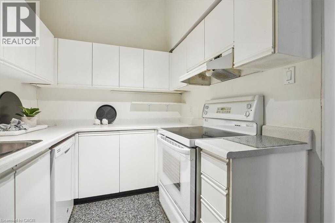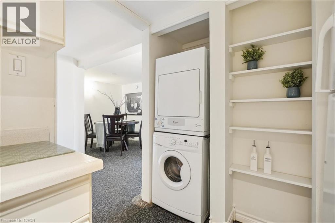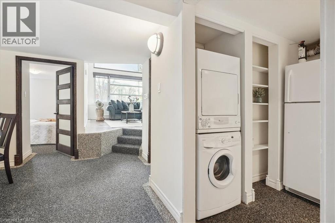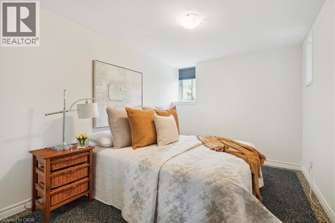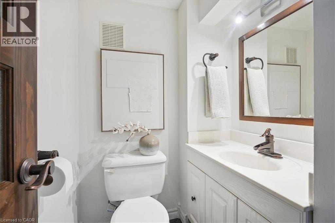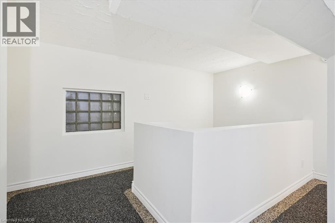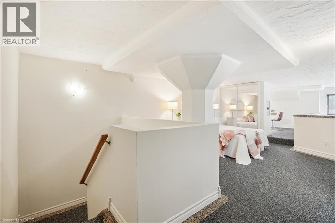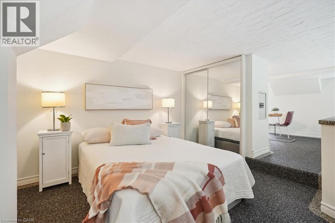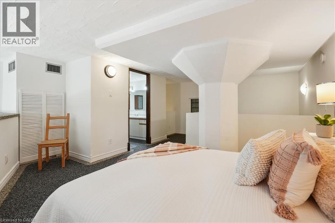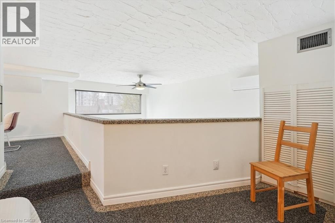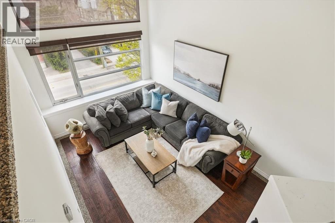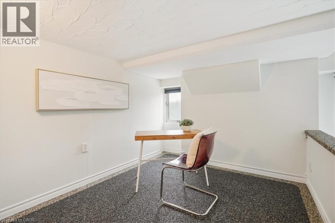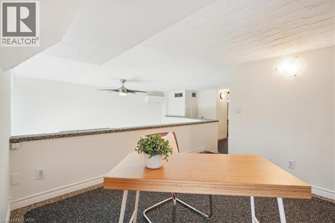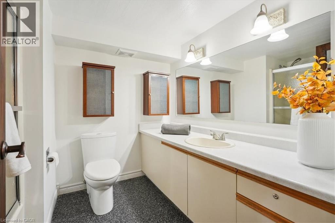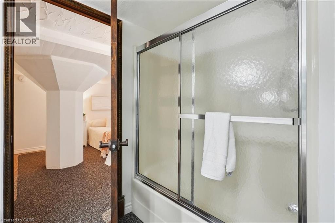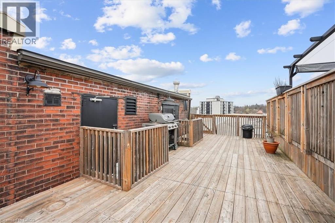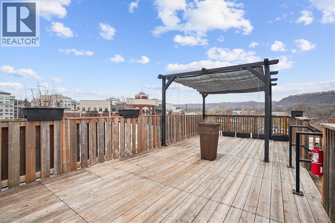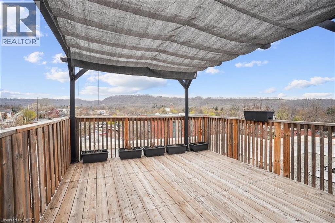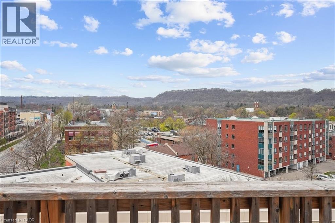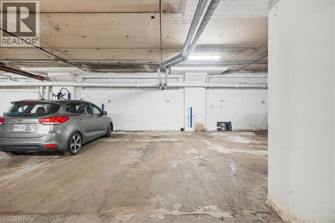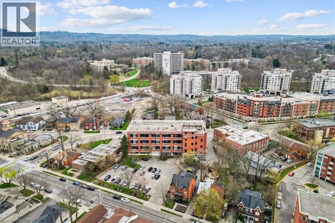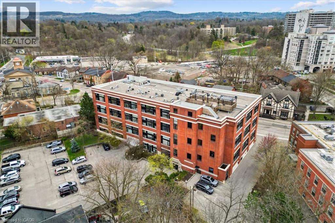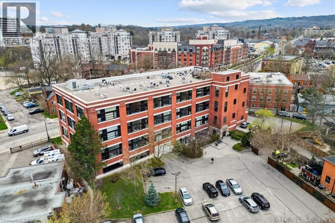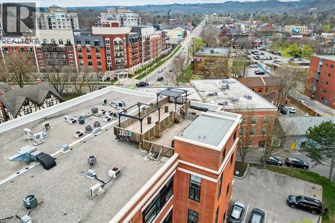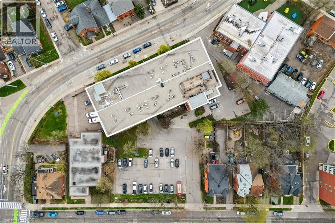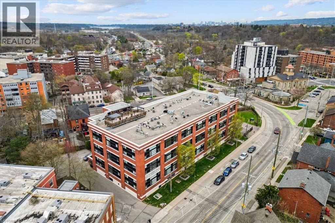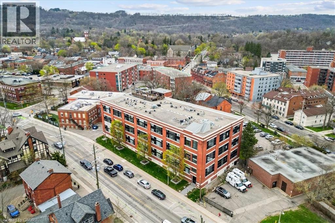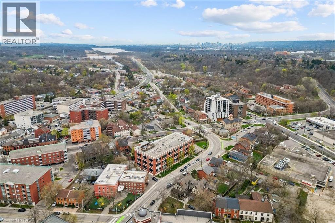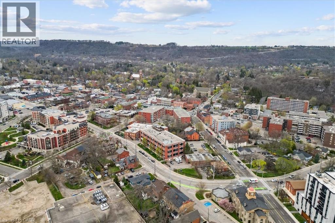50 Main Street Unit# 313 Dundas, Ontario L9H 6P8
$525,000Maintenance, Insurance, Landscaping, Water, Parking
$656 Monthly
Maintenance, Insurance, Landscaping, Water, Parking
$656 MonthlyBright, open, and full of potential—welcome to the Mainhattan in downtown Dundas! This two-storey, two-bedroom, 1.5-bathroom condo is designed with both function and lifestyle in mind. From the moment you step inside, soaring ceilings and a raised living room flooded with natural light create a sense of space and calm. A full kitchen, separate dining area, powder room, and versatile main floor bedroom or office provide flexibility for everyday living, whether you’re hosting family, setting up a hobby space, or working from home. Upstairs, the loft-style primary retreat provides privacy and comfort, featuring a 4-piece ensuite and a bonus den—perfect for reading, relaxation, or a quiet home office. Secure underground parking (spot #13), a brand-new heating and cooling system (April 2025), and ample visitor parking make life effortless. The building also features a welcoming rooftop deck with BBQs. Just steps from the charm of Dundas, you’ll find boutique shops, cozy cafés, restaurants, scenic trails, parks, and recreation facilities all within easy reach. Healthcare, schools, and public transit are close at hand, giving you peace of mind and everyday convenience. Providing a fantastic layout, secure amenities, and a walkable, vibrant neighbourhood, this condo provides the perfect blend of low maintenance living and community connection. A wonderful opportunity for those looking to simplify, downsize, or embrace the ease of condo living in one of the most desirable small-town settings. (id:41954)
Open House
This property has open houses!
2:00 pm
Ends at:4:00 pm
Property Details
| MLS® Number | 40772847 |
| Property Type | Single Family |
| Amenities Near By | Hospital, Park, Place Of Worship, Public Transit, Shopping |
| Features | Southern Exposure, Conservation/green Belt, Automatic Garage Door Opener |
| Parking Space Total | 1 |
| Storage Type | Locker |
Building
| Bathroom Total | 2 |
| Bedrooms Above Ground | 2 |
| Bedrooms Below Ground | 1 |
| Bedrooms Total | 3 |
| Appliances | Dishwasher, Dryer, Refrigerator, Stove, Washer, Window Coverings, Garage Door Opener |
| Architectural Style | Loft |
| Basement Type | None |
| Constructed Date | 1986 |
| Construction Style Attachment | Attached |
| Cooling Type | Ductless |
| Exterior Finish | Brick, Stone |
| Foundation Type | Unknown |
| Half Bath Total | 1 |
| Heating Type | Baseboard Heaters, Heat Pump |
| Size Interior | 1209 Sqft |
| Type | Apartment |
| Utility Water | Municipal Water |
Parking
| Underground | |
| Visitor Parking |
Land
| Acreage | No |
| Land Amenities | Hospital, Park, Place Of Worship, Public Transit, Shopping |
| Sewer | Municipal Sewage System |
| Size Total Text | Unknown |
| Zoning Description | C5 |
Rooms
| Level | Type | Length | Width | Dimensions |
|---|---|---|---|---|
| Second Level | 4pc Bathroom | 7'5'' x 8'4'' | ||
| Second Level | Den | 8'8'' x 11'4'' | ||
| Second Level | Primary Bedroom | 12'2'' x 13'7'' | ||
| Main Level | 2pc Bathroom | 5'6'' x 4'4'' | ||
| Main Level | Bedroom | 8'10'' x 13'7'' | ||
| Main Level | Living Room | 10'6'' x 17'6'' | ||
| Main Level | Dining Room | 11'7'' x 12'5'' | ||
| Main Level | Kitchen | 7'4'' x 12'3'' |
https://www.realtor.ca/real-estate/28907174/50-main-street-unit-313-dundas
Interested?
Contact us for more information
