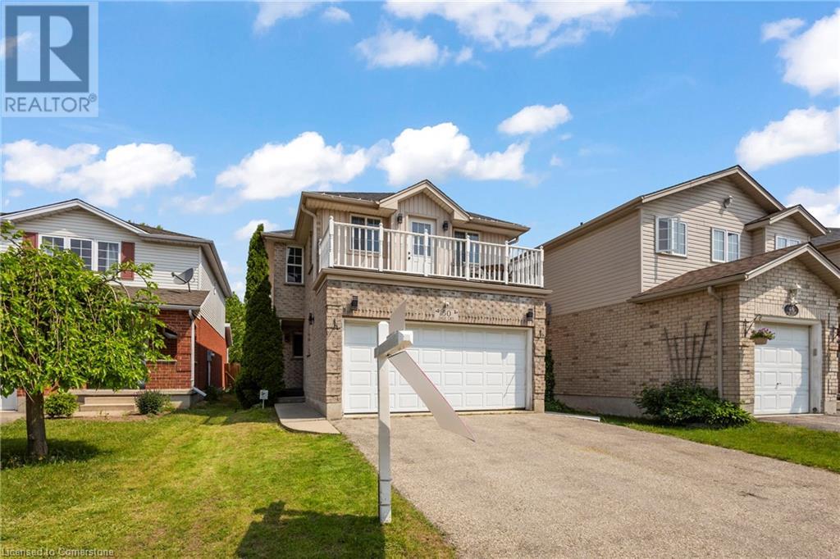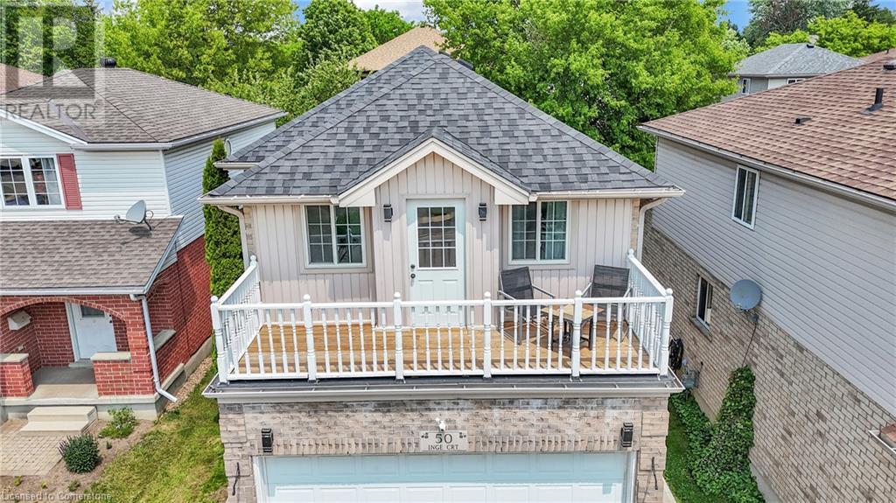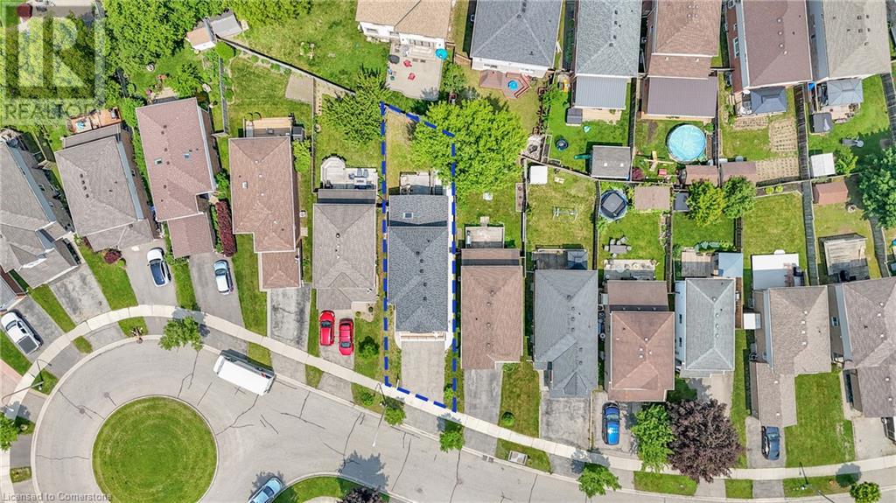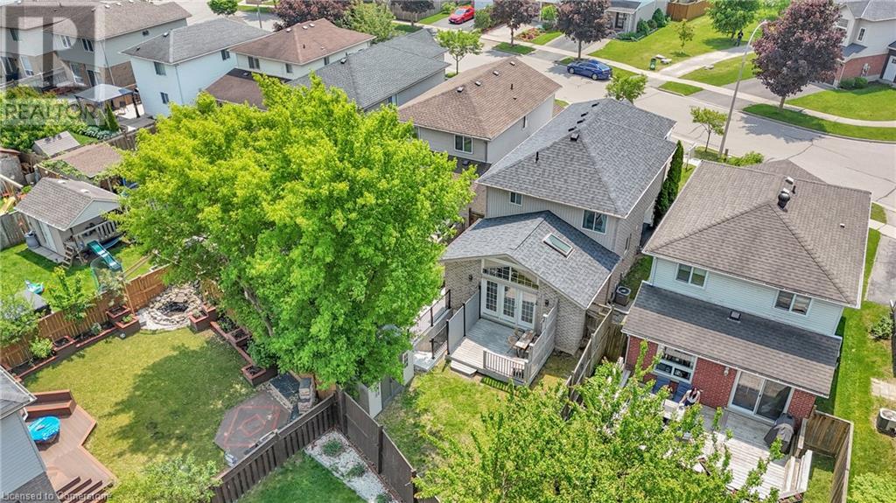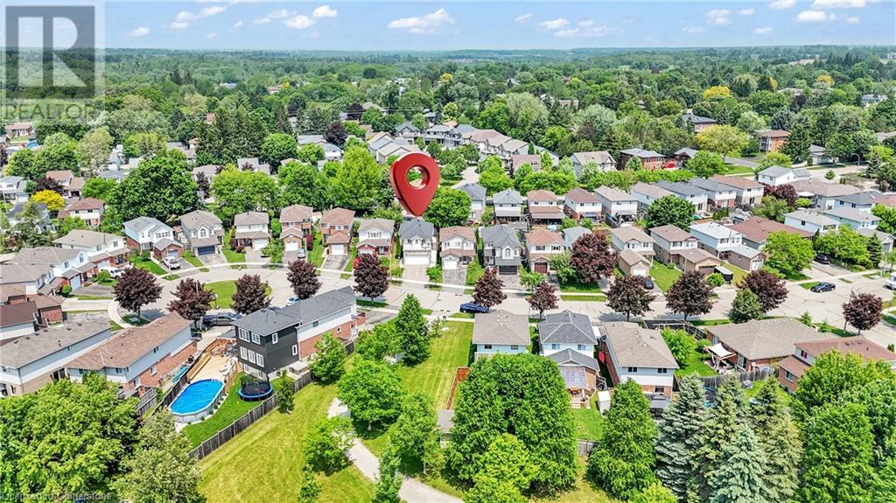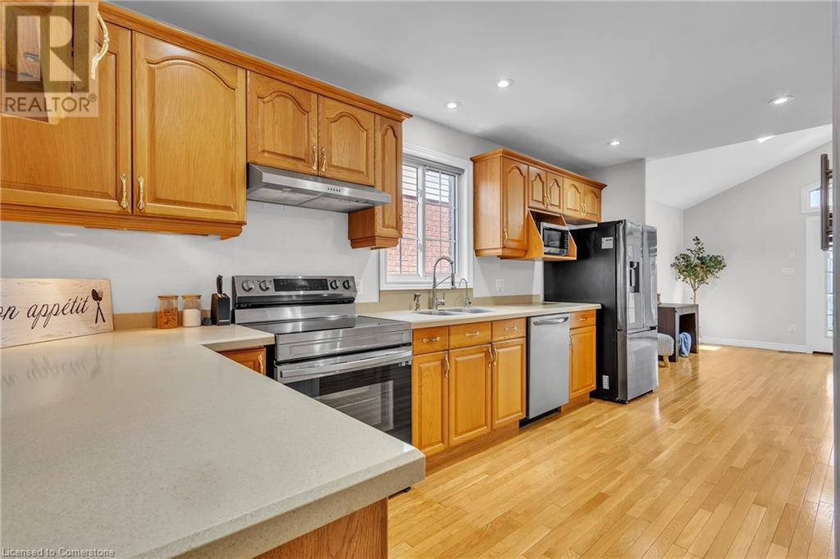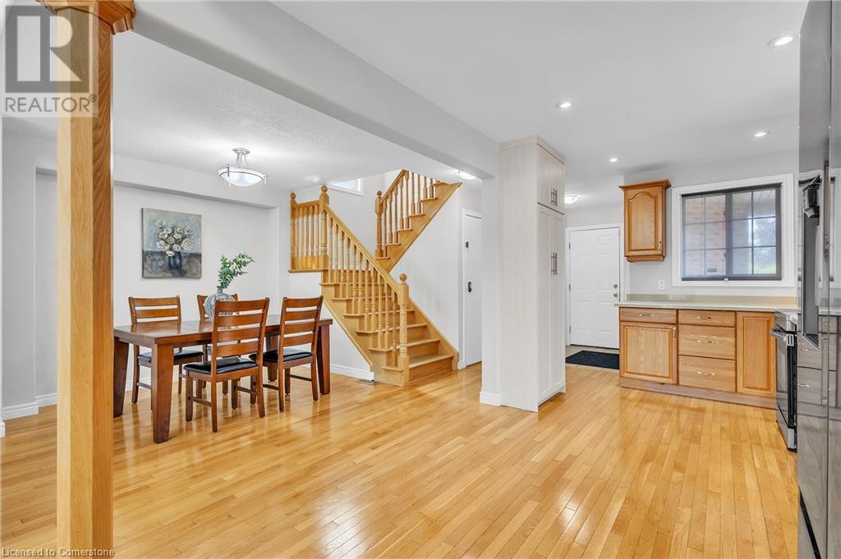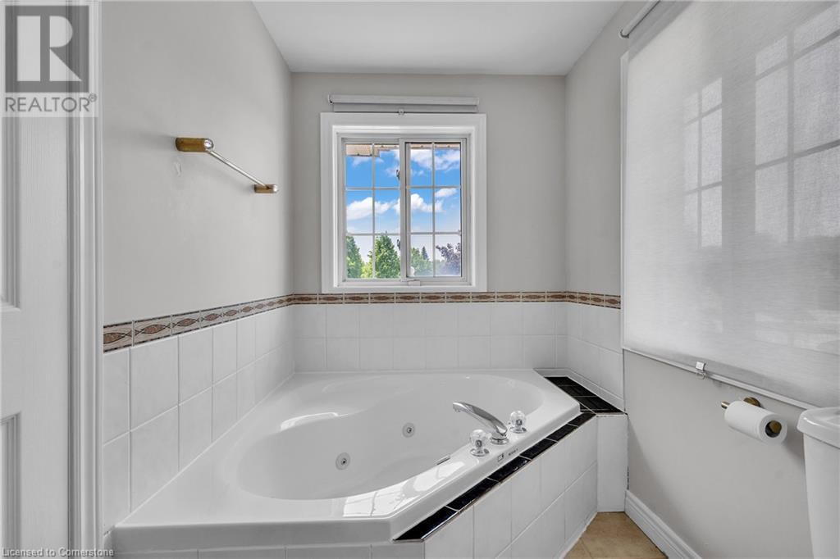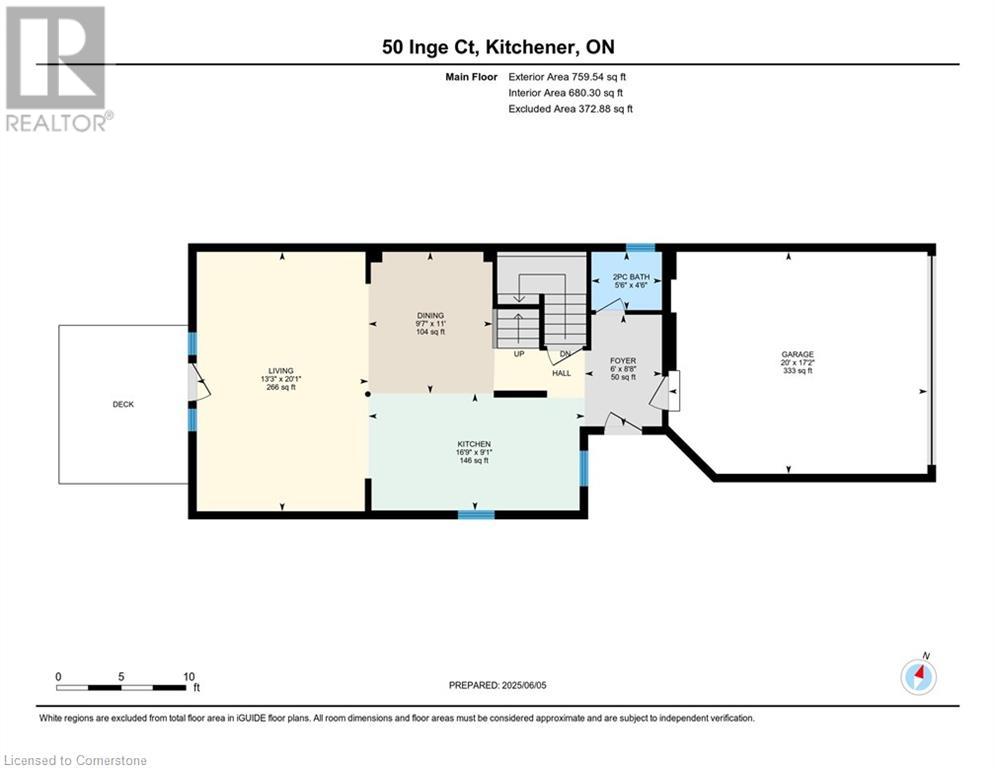50 Inge Court Kitchener, Ontario N2K 3V7
$1,049,900
What’s Better Than Home Ownership? How About Home Ownership Plus Supplementary Income! Welcome to 50 Inge Court, where smart investment meets stylish living. This legal duplex offers not only a beautiful primary residence but also a fully self-contained lower unit—ideal for multigenerational living or as a mortgage helper. Accessible via a separate entrance from the backyard, the lower-level apartment features a spacious, open-concept layout with a functional and well designed full kitchen, dining area, and living room. A large bedroom, a 3-piece bathroom, in-suite laundry, and ample natural light complete this functional and private space. The main home welcomes you with an open-concept design and soaring ceilings featuring a skylight in the great room. Step out from the great room into a private, fully fenced backyard featuring a gorgeous composite deck—perfect for entertaining, grilling, or simply relaxing while kids play or gardens flourish. Inside, you’ll find neutral-toned hardwood flooring throughout the main living areas and bedrooms. The solid wood kitchen has room to add a central island and overlooks a generous dining space—ideal for hosting family and friends. Additional main floor features include a convenient powder room and main floor laundry, offering seamless separation between the two living spaces. The upper level boasts a full 4-piece bathroom and three generously sized bedrooms, each with custom closets. The primary suite includes a walk-in closet and a luxurious ensuite featuring both a soaker tub and separate shower. As a special touch, enjoy morning coffee or evening sunsets from your own private balcony. Located in the highly desirable Bridgeport community, you're surrounded by lush green spaces, nearby trails, and under 10 minutes to Kiwanis Park and Uptown Waterloo. Whether you're raising a family, downsizing, or investing, this property offers the best of all worlds. *Basement bedroom is virtually staged (id:41954)
Open House
This property has open houses!
2:00 am
Ends at:4:00 pm
Property Details
| MLS® Number | 40737758 |
| Property Type | Single Family |
| Amenities Near By | Park, Place Of Worship, Playground, Schools, Shopping |
| Community Features | Quiet Area, Community Centre, School Bus |
| Equipment Type | Water Heater |
| Features | In-law Suite |
| Parking Space Total | 4 |
| Rental Equipment Type | Water Heater |
Building
| Bathroom Total | 4 |
| Bedrooms Above Ground | 3 |
| Bedrooms Below Ground | 1 |
| Bedrooms Total | 4 |
| Appliances | Dishwasher, Dryer, Refrigerator, Stove, Water Softener, Washer, Window Coverings, Garage Door Opener |
| Architectural Style | 2 Level |
| Basement Development | Finished |
| Basement Type | Full (finished) |
| Construction Style Attachment | Detached |
| Cooling Type | Central Air Conditioning |
| Exterior Finish | Brick Veneer |
| Half Bath Total | 1 |
| Heating Type | Forced Air |
| Stories Total | 2 |
| Size Interior | 2167 Sqft |
| Type | House |
| Utility Water | Municipal Water |
Parking
| Attached Garage |
Land
| Acreage | No |
| Land Amenities | Park, Place Of Worship, Playground, Schools, Shopping |
| Sewer | Municipal Sewage System |
| Size Depth | 115 Ft |
| Size Frontage | 32 Ft |
| Size Total Text | Under 1/2 Acre |
| Zoning Description | R4 |
Rooms
| Level | Type | Length | Width | Dimensions |
|---|---|---|---|---|
| Second Level | Primary Bedroom | 11'0'' x 17'8'' | ||
| Second Level | Bedroom | 13'7'' x 11'11'' | ||
| Second Level | Bedroom | 8'8'' x 12'0'' | ||
| Second Level | 4pc Bathroom | 10'2'' x 9'7'' | ||
| Second Level | 4pc Bathroom | 5'6'' x 10'5'' | ||
| Basement | Cold Room | 5'10'' x 10'0'' | ||
| Basement | Living Room | 10'5'' x 11'3'' | ||
| Basement | Laundry Room | 8'4'' x 5'8'' | ||
| Basement | Kitchen/dining Room | 10'5'' x 11'1'' | ||
| Basement | Bedroom | 8'3'' x 16'2'' | ||
| Basement | 4pc Bathroom | 6'11'' x 4'11'' | ||
| Main Level | Living Room | 20'1'' x 13'3'' | ||
| Main Level | Kitchen | 9'1'' x 16'9'' | ||
| Main Level | Foyer | 8'8'' x 6'0'' | ||
| Main Level | Dining Room | 11'0'' x 9'7'' | ||
| Main Level | 2pc Bathroom | 4'6'' x 5'6'' |
https://www.realtor.ca/real-estate/28424355/50-inge-court-kitchener
Interested?
Contact us for more information
