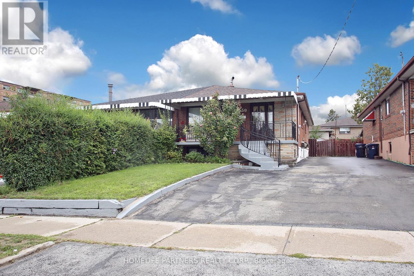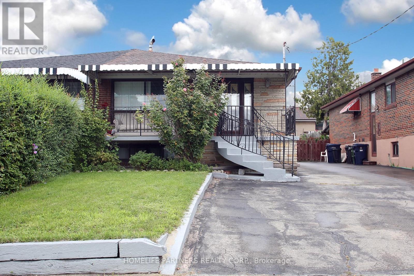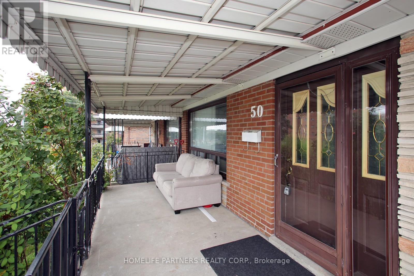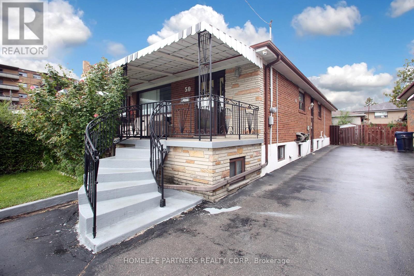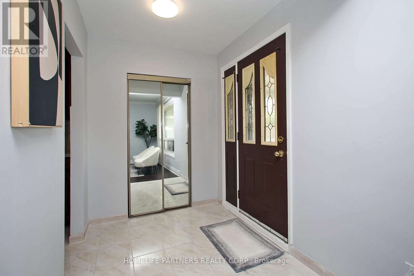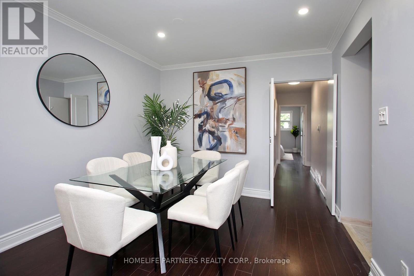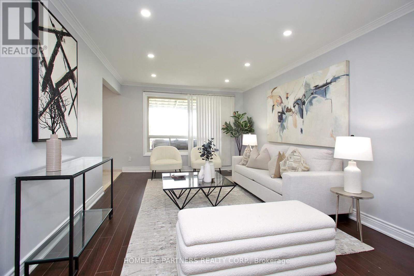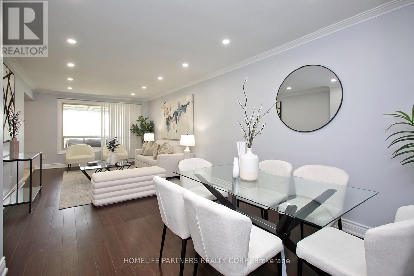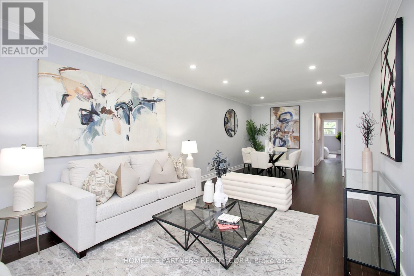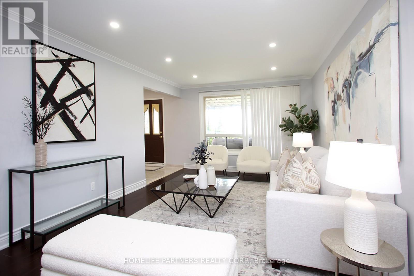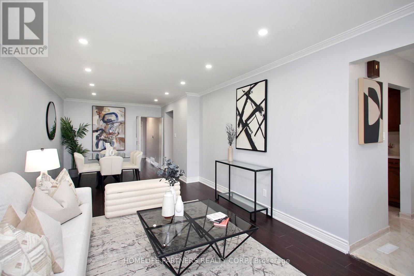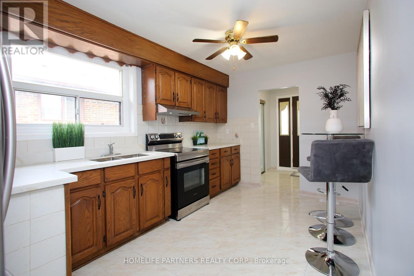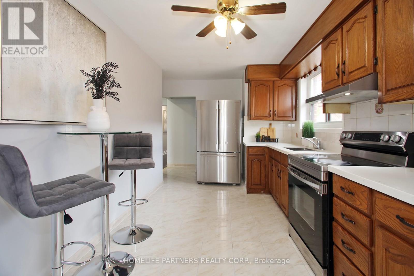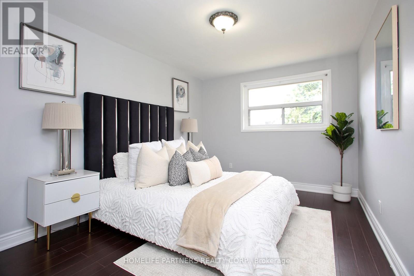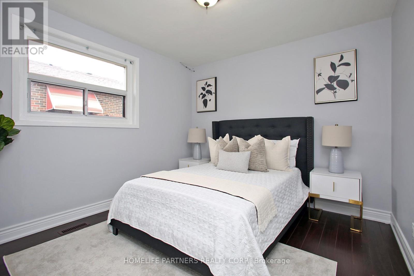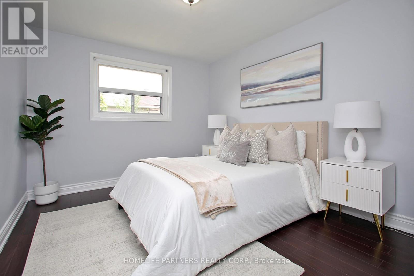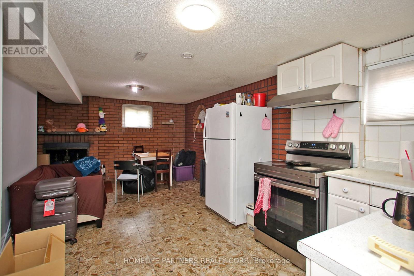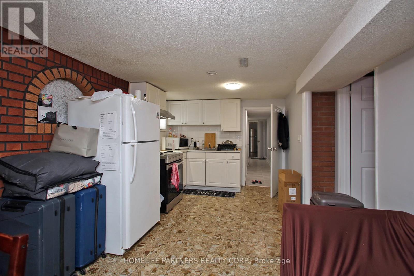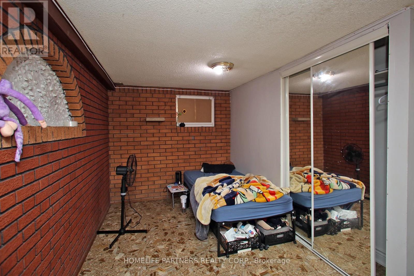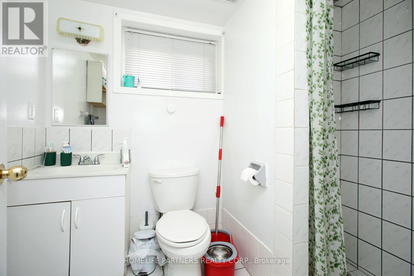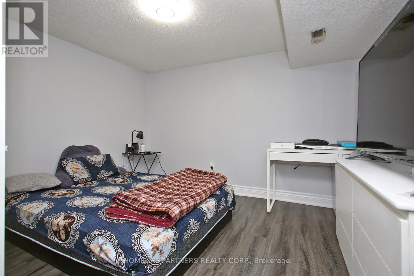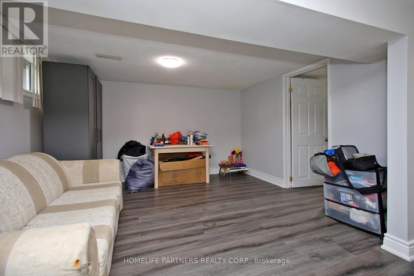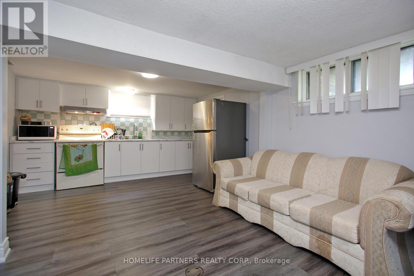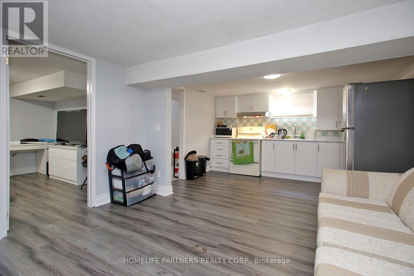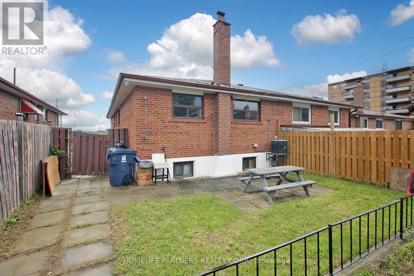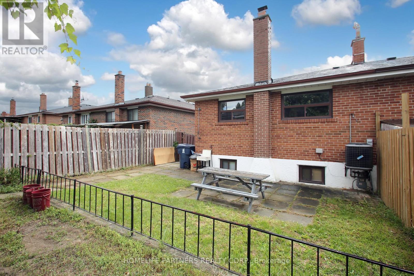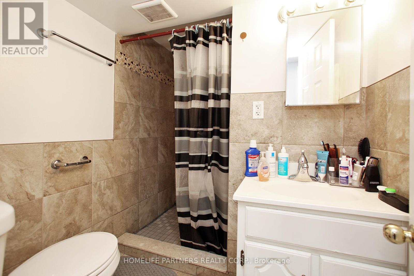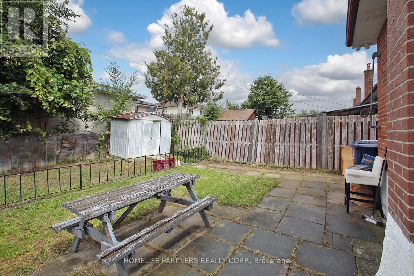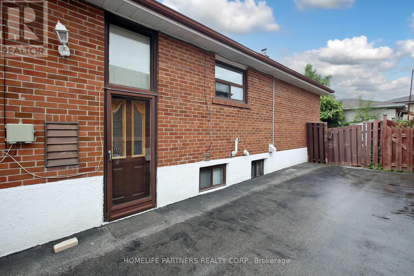5 Bedroom
3 Bathroom
1100 - 1500 sqft
Bungalow
Central Air Conditioning
Forced Air
$699,000
*Rental income property* 3+2 Bedroom 3 Bathroom 3 Kitchen Semi-Bungalow In North Etobicoke* Bright & Spacious Open Concept W/ Deep Lot & Huge Driveway* Renovated, Hardwood floor, Pot lights , New Roof, Security Camera system. 2 standalone Basement Apartment Basement W/ Separate Entrance & 2 Kitchens & 2 Bathrooms* 7 Cars on Private Driveway* Finch West LRT at Doorstep. Well maintained property for first time home buyer. Potential Rental income from Basement $2700 per month, pay off your mortgage. (id:41954)
Property Details
|
MLS® Number
|
W12360982 |
|
Property Type
|
Single Family |
|
Community Name
|
Humber Summit |
|
Amenities Near By
|
Public Transit |
|
Equipment Type
|
Water Heater |
|
Features
|
Carpet Free |
|
Parking Space Total
|
7 |
|
Rental Equipment Type
|
Water Heater |
|
Structure
|
Porch |
Building
|
Bathroom Total
|
3 |
|
Bedrooms Above Ground
|
3 |
|
Bedrooms Below Ground
|
2 |
|
Bedrooms Total
|
5 |
|
Age
|
51 To 99 Years |
|
Appliances
|
Dryer, Stove, Refrigerator |
|
Architectural Style
|
Bungalow |
|
Basement Development
|
Finished |
|
Basement Features
|
Separate Entrance |
|
Basement Type
|
N/a, N/a (finished) |
|
Construction Style Attachment
|
Semi-detached |
|
Cooling Type
|
Central Air Conditioning |
|
Exterior Finish
|
Brick |
|
Flooring Type
|
Ceramic, Hardwood, Vinyl |
|
Foundation Type
|
Unknown |
|
Heating Fuel
|
Natural Gas |
|
Heating Type
|
Forced Air |
|
Stories Total
|
1 |
|
Size Interior
|
1100 - 1500 Sqft |
|
Type
|
House |
|
Utility Water
|
Municipal Water |
Parking
Land
|
Acreage
|
No |
|
Land Amenities
|
Public Transit |
|
Sewer
|
Sanitary Sewer |
|
Size Depth
|
120 Ft |
|
Size Frontage
|
30 Ft |
|
Size Irregular
|
30 X 120 Ft |
|
Size Total Text
|
30 X 120 Ft |
Rooms
| Level |
Type |
Length |
Width |
Dimensions |
|
Basement |
Bedroom 5 |
2.79 m |
2.98 m |
2.79 m x 2.98 m |
|
Basement |
Kitchen |
2 m |
3.25 m |
2 m x 3.25 m |
|
Basement |
Family Room |
3.7 m |
3.25 m |
3.7 m x 3.25 m |
|
Basement |
Bathroom |
2 m |
2 m |
2 m x 2 m |
|
Basement |
Bathroom |
2 m |
2 m |
2 m x 2 m |
|
Basement |
Bedroom 4 |
3.25 m |
3.25 m |
3.25 m x 3.25 m |
|
Basement |
Kitchen |
2.13 m |
3.25 m |
2.13 m x 3.25 m |
|
Basement |
Family Room |
3.7 m |
3.25 m |
3.7 m x 3.25 m |
|
Main Level |
Kitchen |
4.67 m |
2.667 m |
4.67 m x 2.667 m |
|
Main Level |
Living Room |
5.49 m |
3.37 m |
5.49 m x 3.37 m |
|
Main Level |
Dining Room |
2074 m |
3.37 m |
2074 m x 3.37 m |
|
Main Level |
Primary Bedroom |
4.14 m |
3.05 m |
4.14 m x 3.05 m |
|
Main Level |
Bedroom 2 |
4.14 m |
3.05 m |
4.14 m x 3.05 m |
|
Main Level |
Bedroom 3 |
3.18 m |
3.05 m |
3.18 m x 3.05 m |
|
Main Level |
Bathroom |
2.16 m |
2 m |
2.16 m x 2 m |
Utilities
|
Electricity
|
Installed |
|
Sewer
|
Installed |
https://www.realtor.ca/real-estate/28769825/50-hasbrooke-drive-toronto-humber-summit-humber-summit
