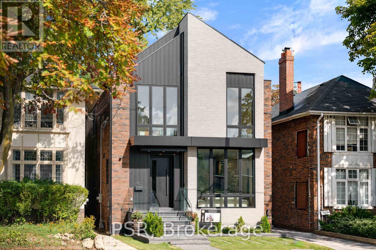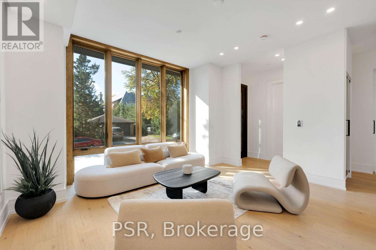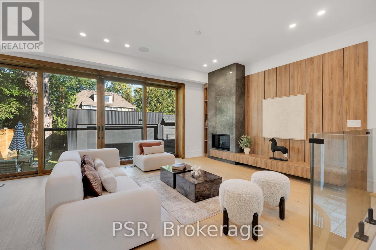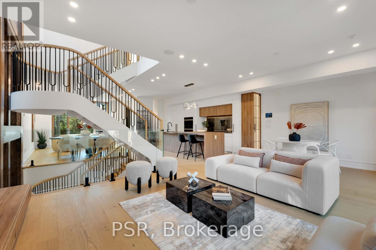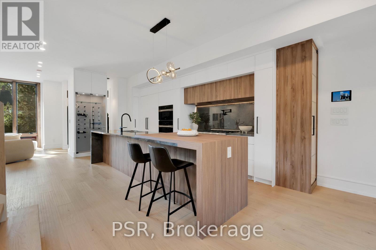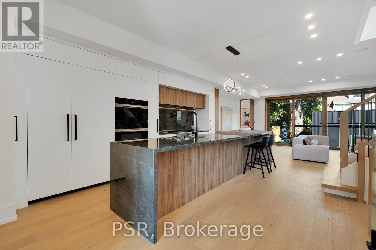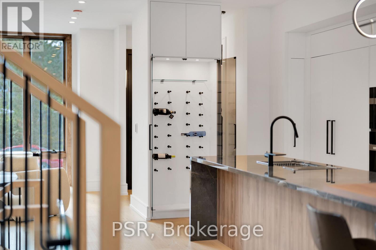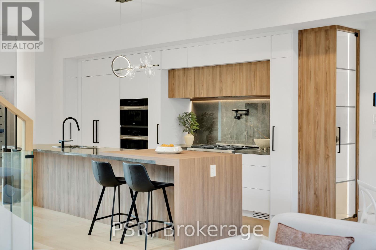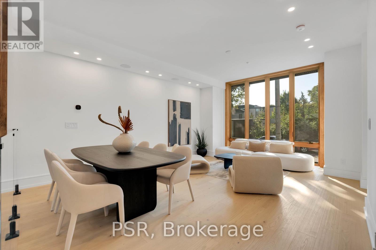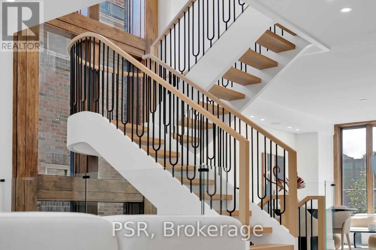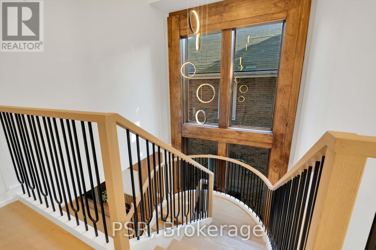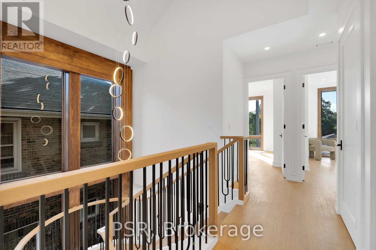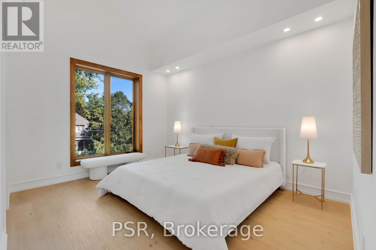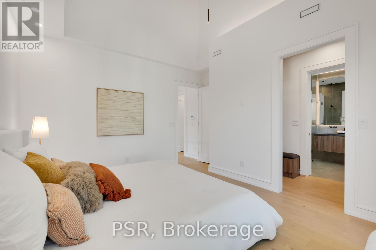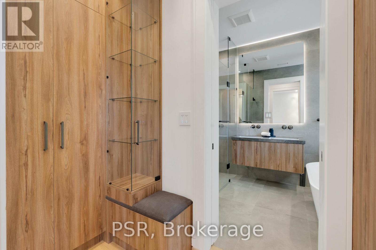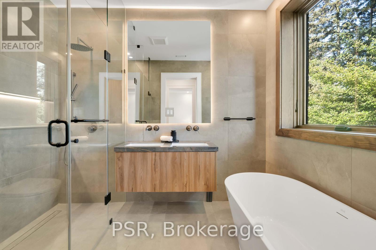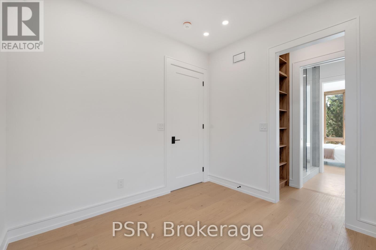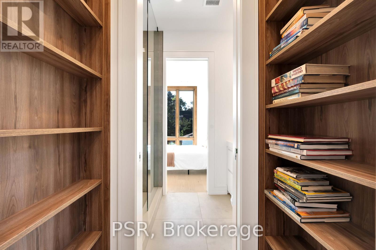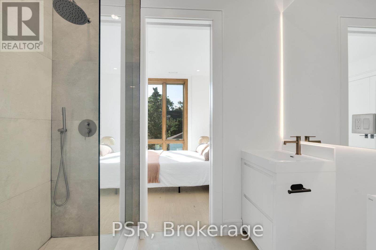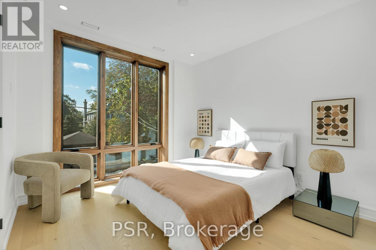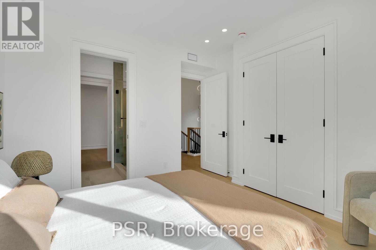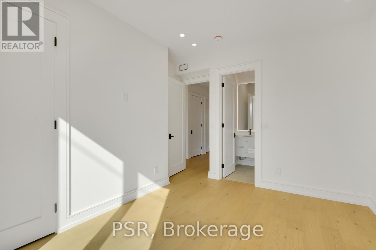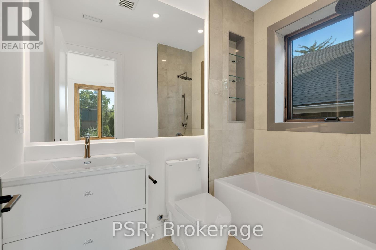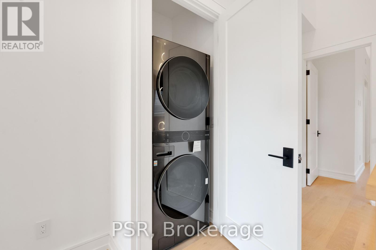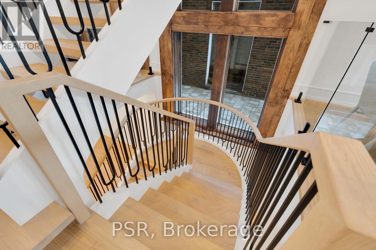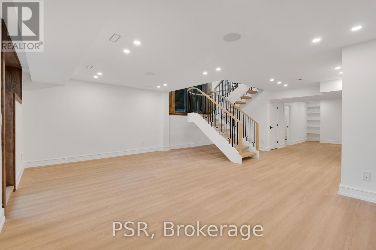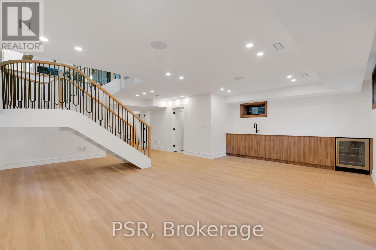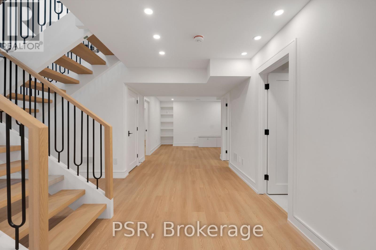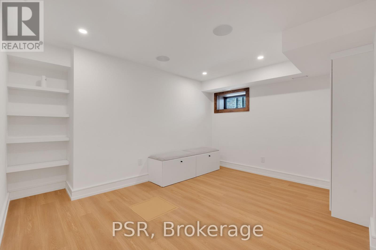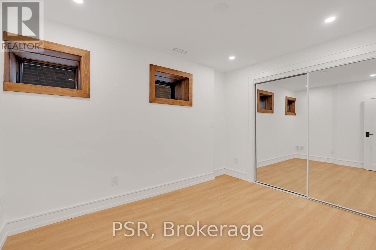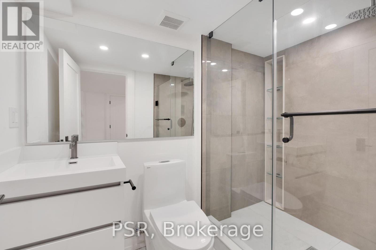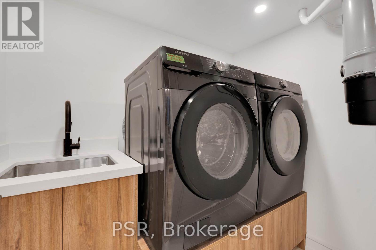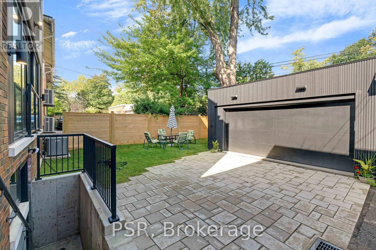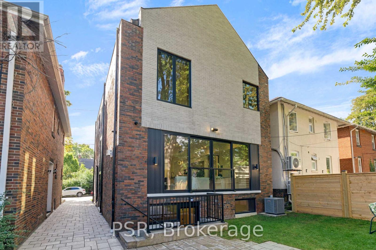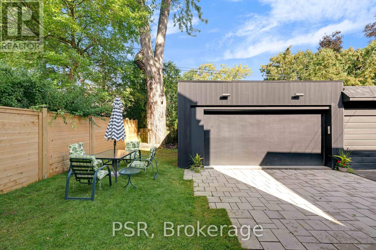5 Bedroom
5 Bathroom
2000 - 2500 sqft
Fireplace
Central Air Conditioning
Forced Air
$3,490,000
Welcome to the prestigious Teddington Park! This newly built home blends luxury with practicality, featuring soaring ceilings, sun-filled principal rooms, and an open-concept dining area flowing into a custom eat-in kitchen with high-end appliances. The expansive family room offers a walkout to the outdoors, while a striking feature staircase leads to a private primary retreat with vaulted ceilings and spa-like ensuite. Three additional bedrooms with ensuites and upper laundry complete the level. The lower level includes heated floors, a spacious rec room with wet bar and walkout, nanny/guest suite, gym/play area, bathroom, and second laundry. Smart home automation controls HVAC, security, speakers, and more. Steps to Yonge Street shops and dining, and near top schools including Havergal, St. Clements, TFS, Crescent, and Lawrence Park CI. (id:41954)
Open House
This property has open houses!
Starts at:
2:00 pm
Ends at:
4:00 pm
Property Details
|
MLS® Number
|
C12433199 |
|
Property Type
|
Single Family |
|
Community Name
|
Lawrence Park North |
|
Amenities Near By
|
Golf Nearby, Place Of Worship, Public Transit, Schools |
|
Community Features
|
Community Centre |
|
Features
|
Carpet Free, In-law Suite |
|
Parking Space Total
|
4 |
Building
|
Bathroom Total
|
5 |
|
Bedrooms Above Ground
|
4 |
|
Bedrooms Below Ground
|
1 |
|
Bedrooms Total
|
5 |
|
Appliances
|
Central Vacuum, Alarm System, Cooktop, Dishwasher, Dryer, Freezer, Microwave, Oven, Washer, Wine Fridge, Refrigerator |
|
Basement Development
|
Finished |
|
Basement Features
|
Walk Out |
|
Basement Type
|
N/a (finished) |
|
Construction Style Attachment
|
Detached |
|
Cooling Type
|
Central Air Conditioning |
|
Exterior Finish
|
Brick |
|
Fireplace Present
|
Yes |
|
Flooring Type
|
Hardwood |
|
Foundation Type
|
Unknown |
|
Half Bath Total
|
1 |
|
Heating Fuel
|
Natural Gas |
|
Heating Type
|
Forced Air |
|
Stories Total
|
2 |
|
Size Interior
|
2000 - 2500 Sqft |
|
Type
|
House |
|
Utility Water
|
Municipal Water |
Parking
Land
|
Acreage
|
No |
|
Land Amenities
|
Golf Nearby, Place Of Worship, Public Transit, Schools |
|
Sewer
|
Sanitary Sewer |
|
Size Depth
|
100 Ft ,8 In |
|
Size Frontage
|
32 Ft |
|
Size Irregular
|
32 X 100.7 Ft |
|
Size Total Text
|
32 X 100.7 Ft |
Rooms
| Level |
Type |
Length |
Width |
Dimensions |
|
Second Level |
Primary Bedroom |
4.09 m |
4.34 m |
4.09 m x 4.34 m |
|
Second Level |
Bedroom |
3 m |
2.95 m |
3 m x 2.95 m |
|
Second Level |
Bedroom |
3.6 m |
3.82 m |
3.6 m x 3.82 m |
|
Second Level |
Bedroom |
3.49 m |
4.46 m |
3.49 m x 4.46 m |
|
Lower Level |
Laundry Room |
1.63 m |
2.25 m |
1.63 m x 2.25 m |
|
Lower Level |
Recreational, Games Room |
5.46 m |
13.14 m |
5.46 m x 13.14 m |
|
Lower Level |
Bedroom |
2.76 m |
3.42 m |
2.76 m x 3.42 m |
|
Main Level |
Dining Room |
4.37 m |
8.8 m |
4.37 m x 8.8 m |
|
Main Level |
Family Room |
4.74 m |
4.34 m |
4.74 m x 4.34 m |
|
Main Level |
Kitchen |
2.82 m |
5.74 m |
2.82 m x 5.74 m |
|
Main Level |
Eating Area |
2.45 m |
5.34 m |
2.45 m x 5.34 m |
https://www.realtor.ca/real-estate/28927107/50-glen-echo-road-toronto-lawrence-park-north-lawrence-park-north
