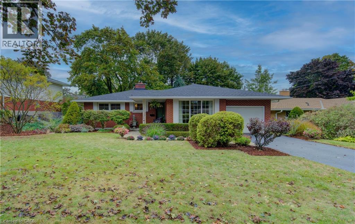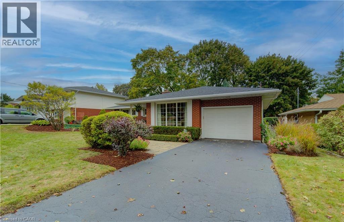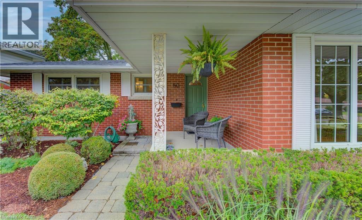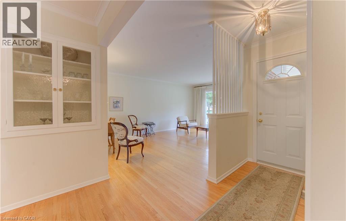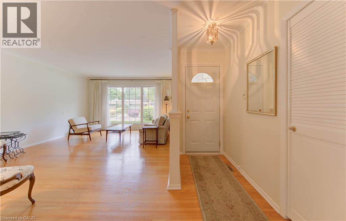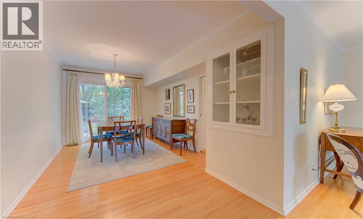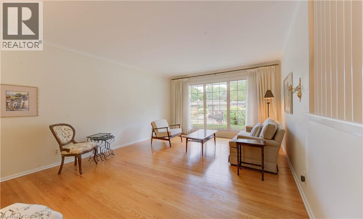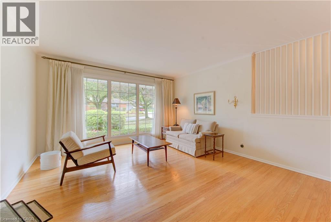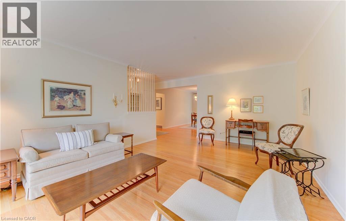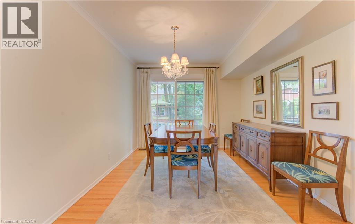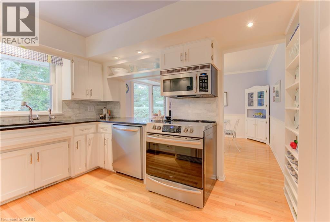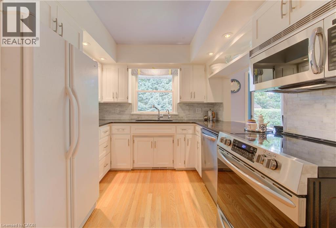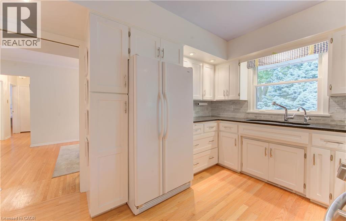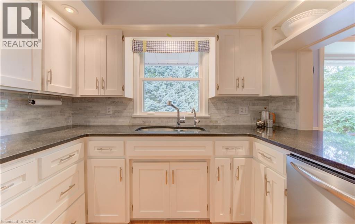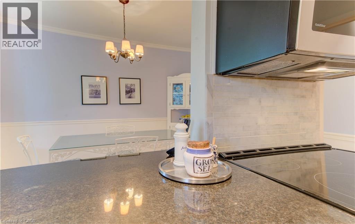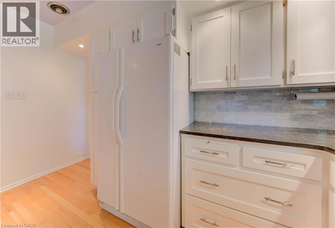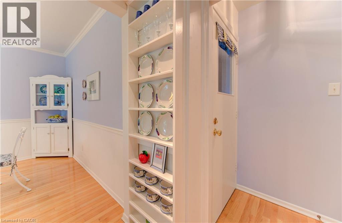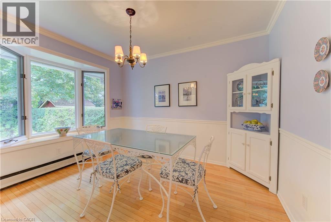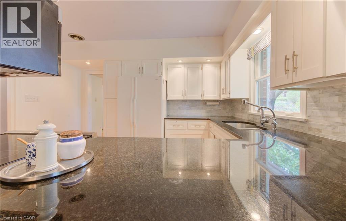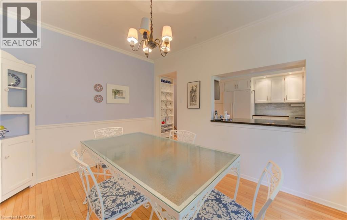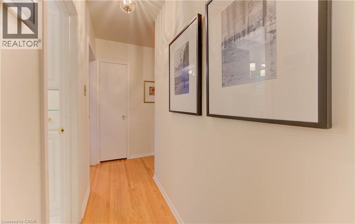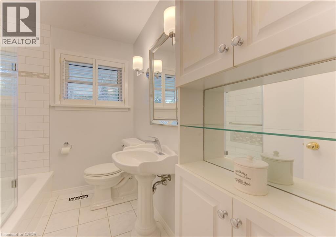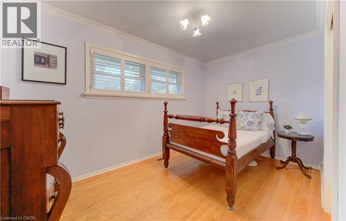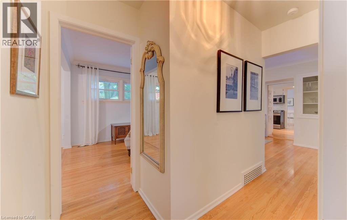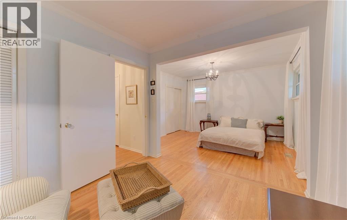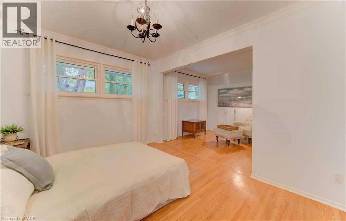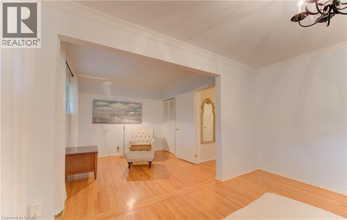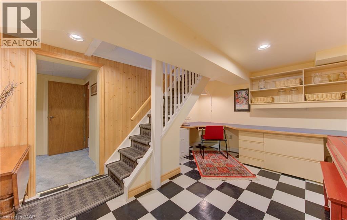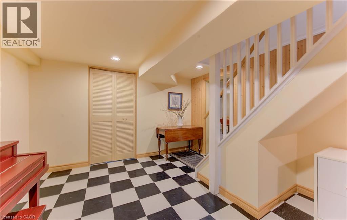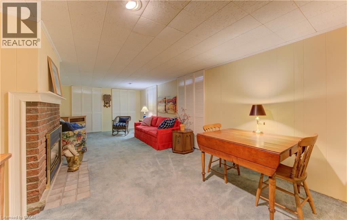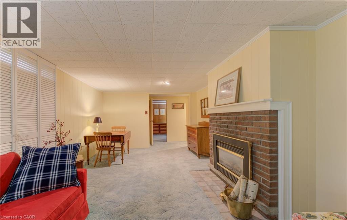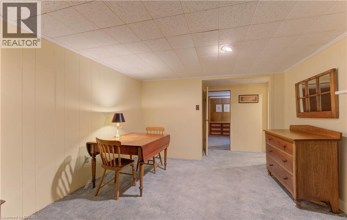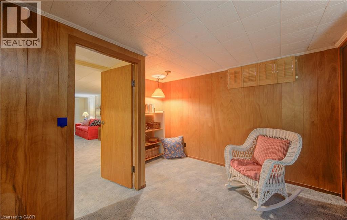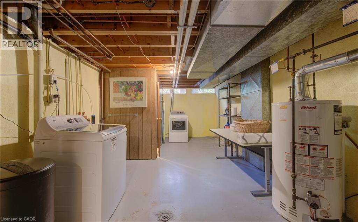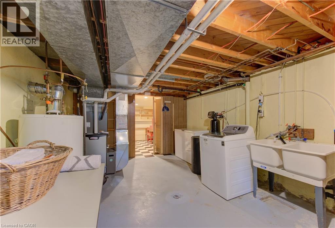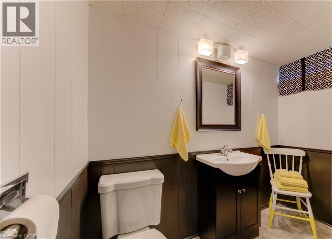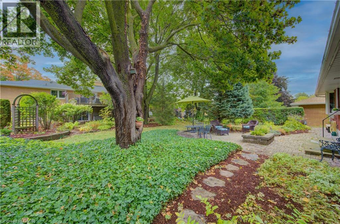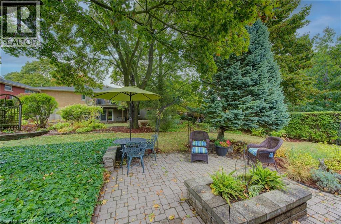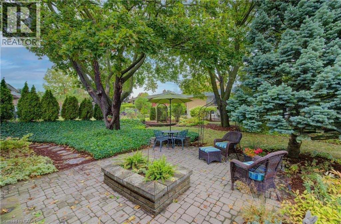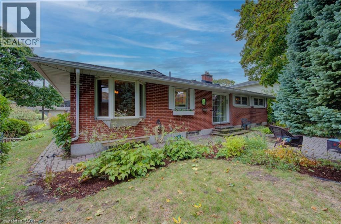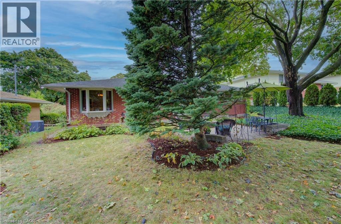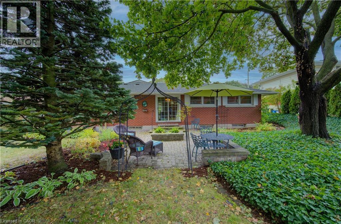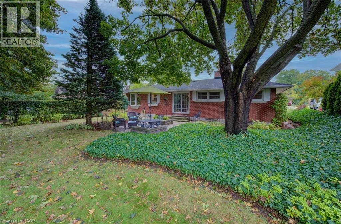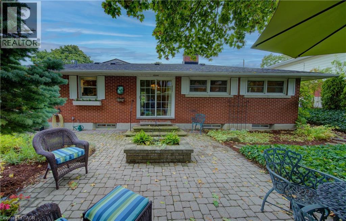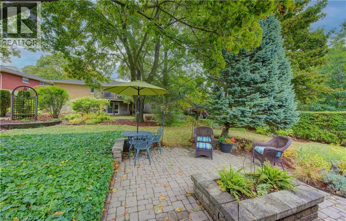50 Gatewood Road Kitchener, Ontario N2M 4E4
$769,900
Lovingly cared for by the same family for over 65 years, this charming 3-bedroom brick bungalow is nestled in the heart of desirable Forest Hill. Conveniently located, this home is close to many amenities such as downtown, shopping, restaurants, highways, hospital, schools, parks! With outstanding curb appeal, it features an interlocking front walkway and beautifully landscaped gardens. Inside, the main level showcases gleaming hardwood floors, a bright and airy living room, and an updated main bath. The spacious dining room opens to a private patio—ideal for entertaining in the lush backyard. The sun-filled kitchen with granite counter tops and breakfast room include elegant wainscoting and crown moulding, creating a warm and refined space to start your day. The finished lower level offers a generous rec room, dedicated office space, and a convenient 2-piece bath. A rare opportunity to own a truly special home in a sought-after location—don’t miss this Forest Hill gem! (id:41954)
Open House
This property has open houses!
2:00 pm
Ends at:4:00 pm
Property Details
| MLS® Number | 40772782 |
| Property Type | Single Family |
| Amenities Near By | Park, Place Of Worship, Playground, Public Transit, Schools |
| Equipment Type | Water Heater |
| Features | Conservation/green Belt, Paved Driveway, Automatic Garage Door Opener |
| Parking Space Total | 3 |
| Rental Equipment Type | Water Heater |
Building
| Bathroom Total | 2 |
| Bedrooms Above Ground | 3 |
| Bedrooms Total | 3 |
| Appliances | Dishwasher, Dryer, Freezer, Microwave, Refrigerator, Stove, Water Softener, Washer, Window Coverings, Garage Door Opener |
| Architectural Style | Bungalow |
| Basement Development | Partially Finished |
| Basement Type | Full (partially Finished) |
| Construction Style Attachment | Detached |
| Cooling Type | Central Air Conditioning |
| Exterior Finish | Aluminum Siding, Brick |
| Foundation Type | Poured Concrete |
| Half Bath Total | 1 |
| Heating Fuel | Natural Gas |
| Heating Type | Forced Air |
| Stories Total | 1 |
| Size Interior | 1851 Sqft |
| Type | House |
| Utility Water | Municipal Water |
Parking
| Attached Garage |
Land
| Access Type | Highway Nearby |
| Acreage | No |
| Land Amenities | Park, Place Of Worship, Playground, Public Transit, Schools |
| Sewer | Municipal Sewage System |
| Size Depth | 112 Ft |
| Size Frontage | 72 Ft |
| Size Total Text | Under 1/2 Acre |
| Zoning Description | R2a |
Rooms
| Level | Type | Length | Width | Dimensions |
|---|---|---|---|---|
| Basement | Bonus Room | Measurements not available | ||
| Basement | 2pc Bathroom | Measurements not available | ||
| Basement | Recreation Room | 23'8'' x 11'2'' | ||
| Basement | Office | 13'0'' x 11'3'' | ||
| Main Level | 4pc Bathroom | Measurements not available | ||
| Main Level | Bedroom | 9'5'' x 9'4'' | ||
| Main Level | Bedroom | 13'2'' x 8'1'' | ||
| Main Level | Primary Bedroom | 13'0'' x 9'10'' | ||
| Main Level | Breakfast | 11'4'' x 9'8'' | ||
| Main Level | Dining Room | 15'5'' x 10'0'' | ||
| Main Level | Living Room | 18'2'' x 13'1'' | ||
| Main Level | Kitchen | 11'11'' x 9'1'' |
https://www.realtor.ca/real-estate/28905217/50-gatewood-road-kitchener
Interested?
Contact us for more information

