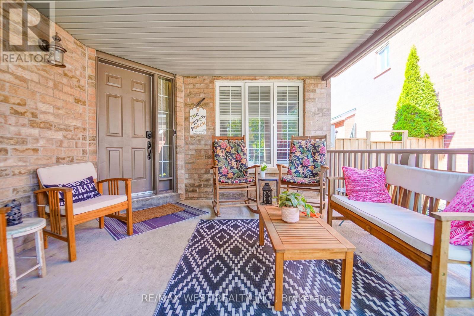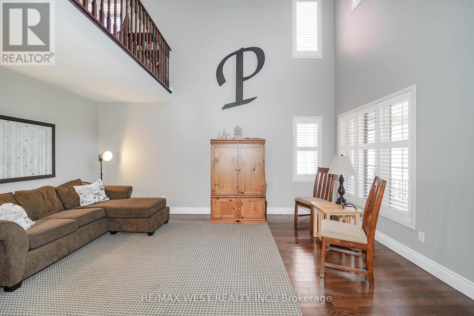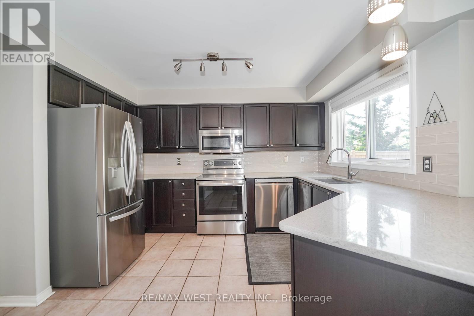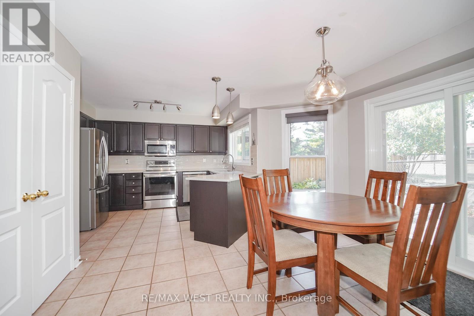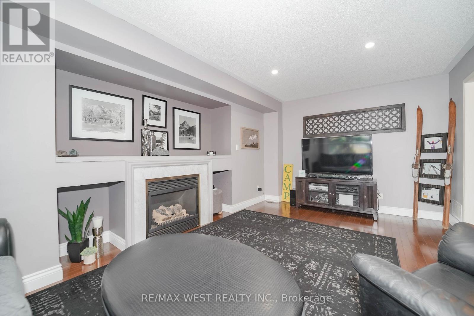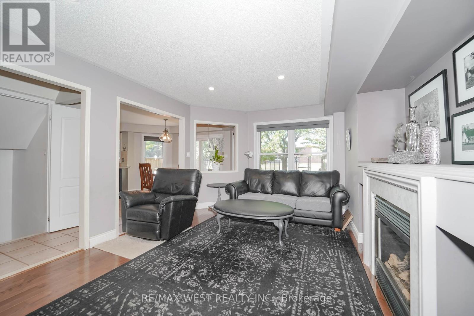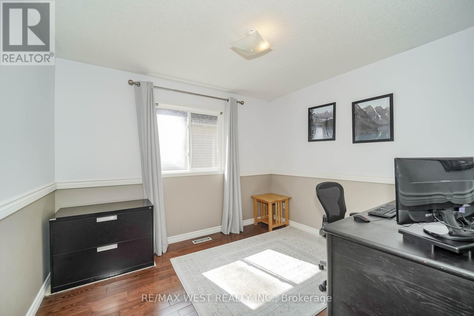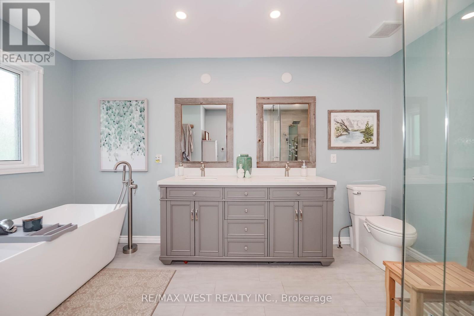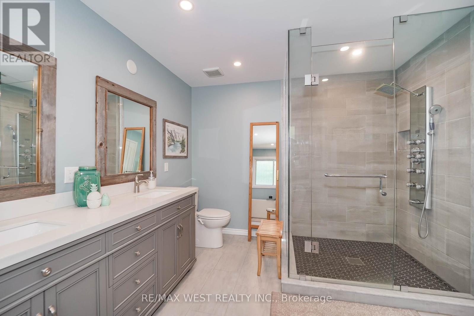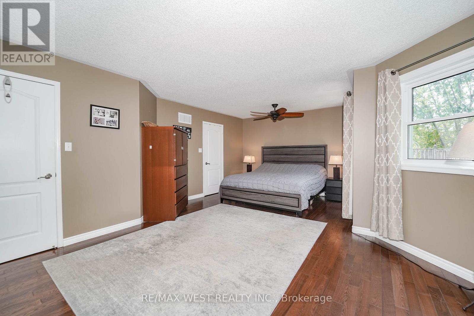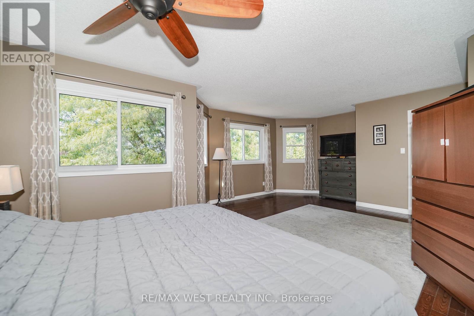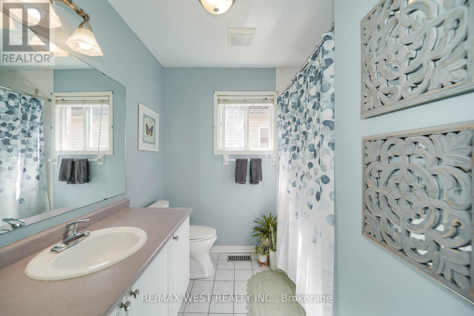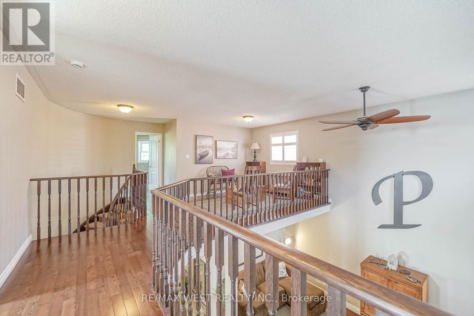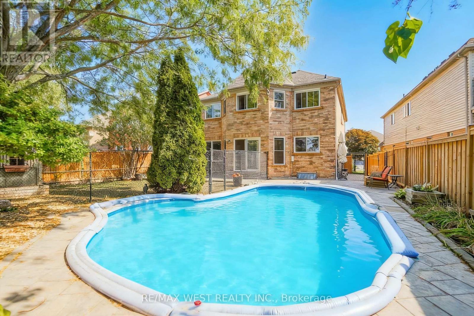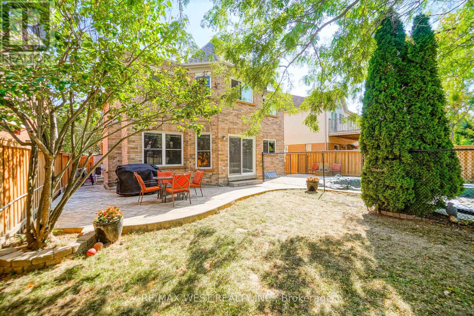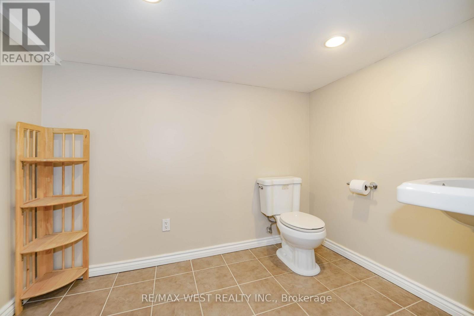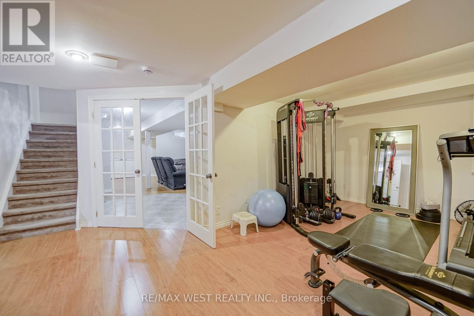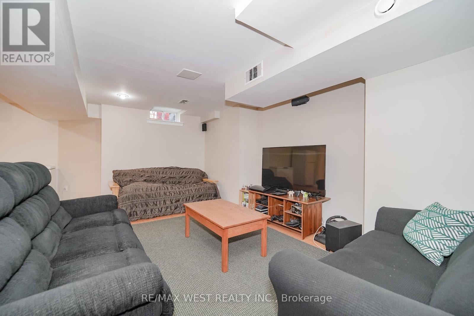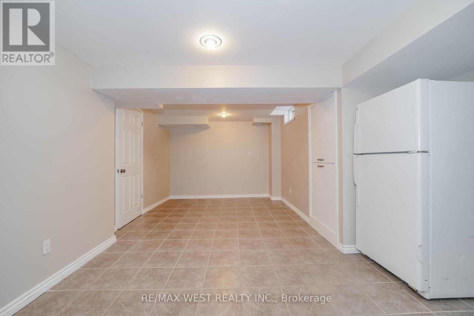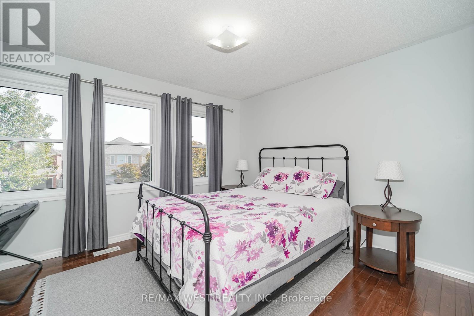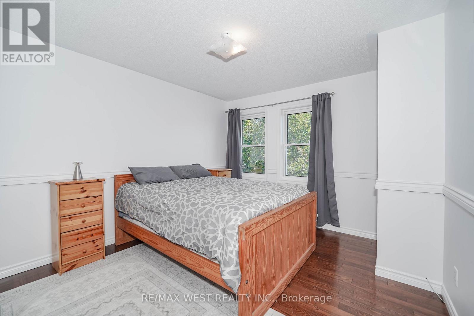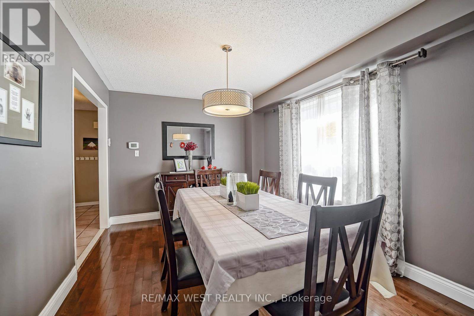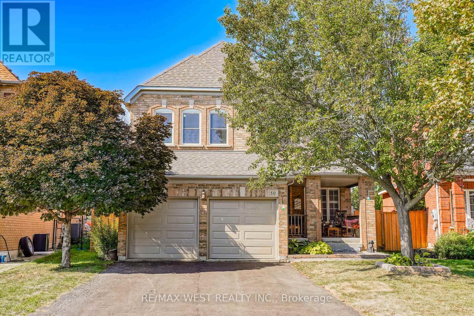4 Bedroom
4 Bathroom
2500 - 3000 sqft
Fireplace
Inground Pool
Central Air Conditioning
Forced Air
$1,275,000
Located in one of Whitby's most sought-after communities is this Williamsburg beauty. From the welcoming front porch to the soaring cathedral ceilings, every detail is designed to impress. The main floor flows beautifully, featuring hardwood floors and a modernized kitchen that overlooks a sun-filled backyard retreat complete with stamped concrete, inground pool, and no neighbours behind! Upstairs, discover four spacious bedrooms plus a versatile media area for gaming, homework or movie nights. The stunning renovated ensuite in the primary features heated floors, double vanity, with a freestanding soaker tub. The finished basement takes this home to the next level with an extra bathroom, a large rec room, fitness area, and plenty of storage. This home is walking distance to top schools, close to parks, trails, shopping, and offers quick highway access for commuters. If you're looking for a home that blends space, style, and convenience, this one is a must-see. (id:41954)
Property Details
|
MLS® Number
|
E12422430 |
|
Property Type
|
Single Family |
|
Community Name
|
Williamsburg |
|
Amenities Near By
|
Park, Place Of Worship, Schools |
|
Community Features
|
Community Centre |
|
Equipment Type
|
Water Heater - Gas, Water Heater |
|
Parking Space Total
|
6 |
|
Pool Type
|
Inground Pool |
|
Rental Equipment Type
|
Water Heater - Gas, Water Heater |
|
Structure
|
Porch, Shed |
Building
|
Bathroom Total
|
4 |
|
Bedrooms Above Ground
|
4 |
|
Bedrooms Total
|
4 |
|
Age
|
16 To 30 Years |
|
Amenities
|
Fireplace(s) |
|
Appliances
|
Garage Door Opener Remote(s), Dishwasher, Dryer, Microwave, Stove, Washer, Refrigerator |
|
Basement Development
|
Finished |
|
Basement Type
|
N/a (finished) |
|
Construction Style Attachment
|
Detached |
|
Cooling Type
|
Central Air Conditioning |
|
Exterior Finish
|
Brick |
|
Fire Protection
|
Monitored Alarm |
|
Fireplace Present
|
Yes |
|
Fireplace Total
|
1 |
|
Flooring Type
|
Hardwood, Laminate, Ceramic |
|
Foundation Type
|
Poured Concrete |
|
Half Bath Total
|
2 |
|
Heating Fuel
|
Natural Gas |
|
Heating Type
|
Forced Air |
|
Stories Total
|
2 |
|
Size Interior
|
2500 - 3000 Sqft |
|
Type
|
House |
|
Utility Water
|
Municipal Water |
Parking
Land
|
Acreage
|
No |
|
Fence Type
|
Fenced Yard |
|
Land Amenities
|
Park, Place Of Worship, Schools |
|
Sewer
|
Sanitary Sewer |
|
Size Depth
|
127 Ft |
|
Size Frontage
|
40 Ft ,4 In |
|
Size Irregular
|
40.4 X 127 Ft |
|
Size Total Text
|
40.4 X 127 Ft |
|
Zoning Description
|
R2b |
Rooms
| Level |
Type |
Length |
Width |
Dimensions |
|
Second Level |
Primary Bedroom |
6 m |
4.13 m |
6 m x 4.13 m |
|
Second Level |
Bedroom 2 |
3.7 m |
3.27 m |
3.7 m x 3.27 m |
|
Second Level |
Bedroom 3 |
3.32 m |
3.25 m |
3.32 m x 3.25 m |
|
Second Level |
Bedroom 4 |
3.18 m |
3.08 m |
3.18 m x 3.08 m |
|
Second Level |
Den |
4.04 m |
3 m |
4.04 m x 3 m |
|
Basement |
Recreational, Games Room |
8.2 m |
4.9 m |
8.2 m x 4.9 m |
|
Basement |
Other |
4.8 m |
3.4 m |
4.8 m x 3.4 m |
|
Basement |
Exercise Room |
4.5 m |
2.9 m |
4.5 m x 2.9 m |
|
Main Level |
Living Room |
5.01 m |
3.3 m |
5.01 m x 3.3 m |
|
Main Level |
Dining Room |
4.16 m |
2.71 m |
4.16 m x 2.71 m |
|
Main Level |
Kitchen |
5.57 m |
3.38 m |
5.57 m x 3.38 m |
|
Main Level |
Family Room |
5.65 m |
3.36 m |
5.65 m x 3.36 m |
Utilities
|
Cable
|
Installed |
|
Electricity
|
Installed |
|
Sewer
|
Installed |
https://www.realtor.ca/real-estate/28903390/50-gartshore-drive-whitby-williamsburg-williamsburg
