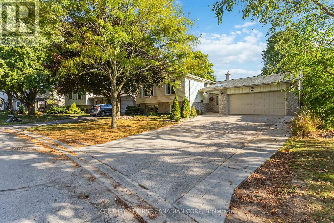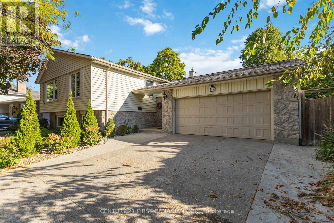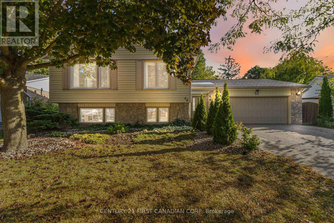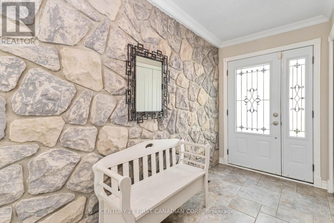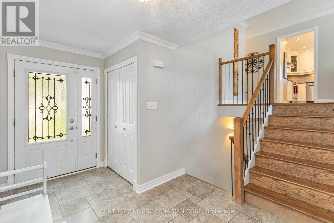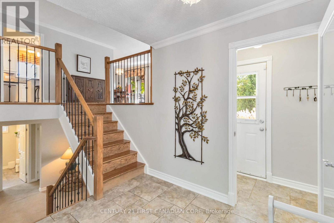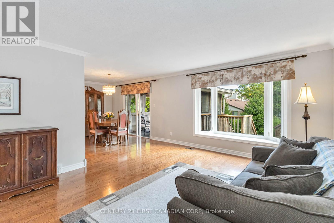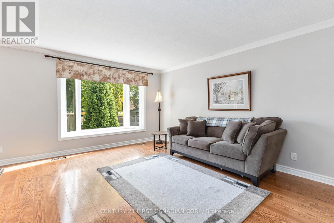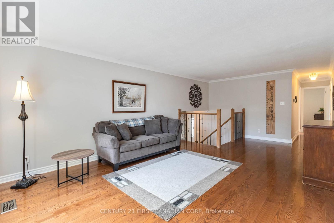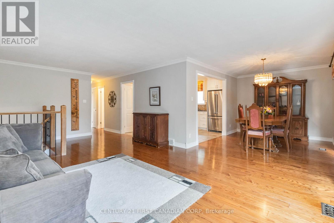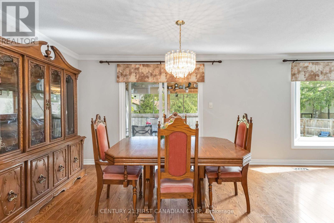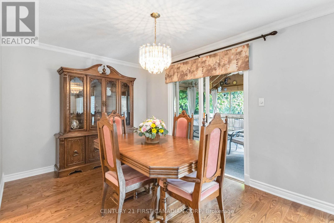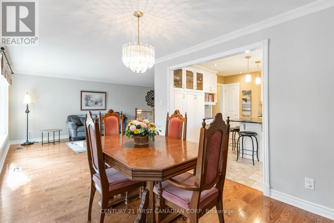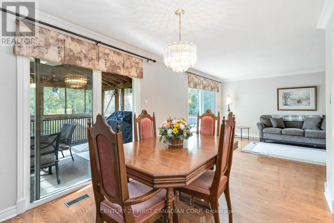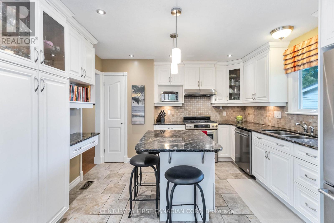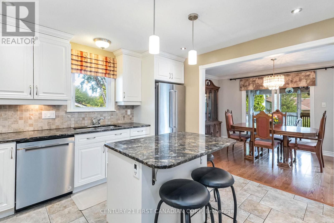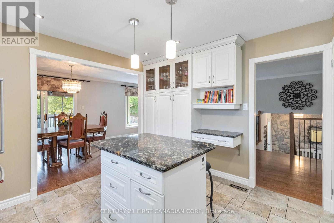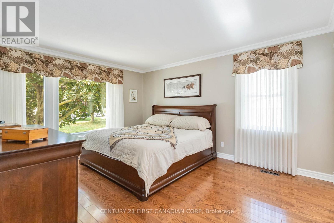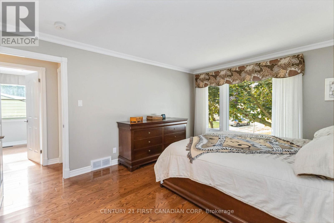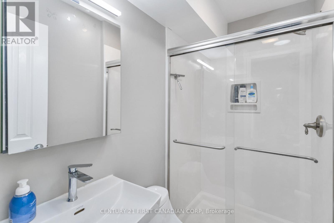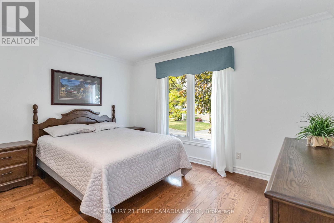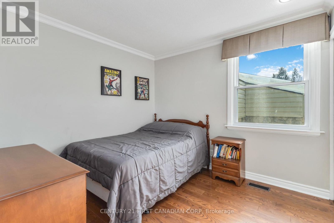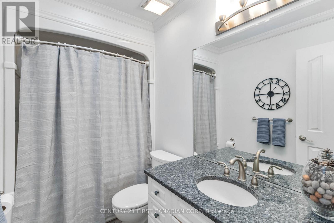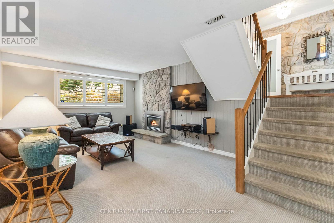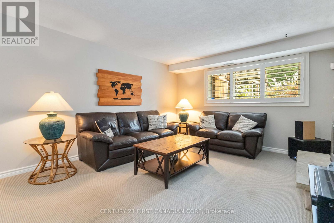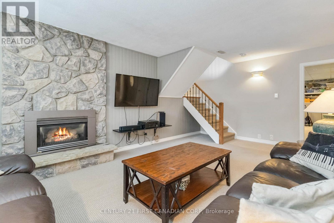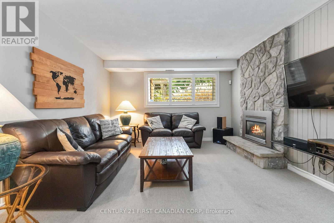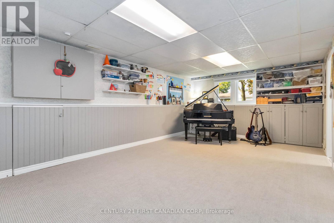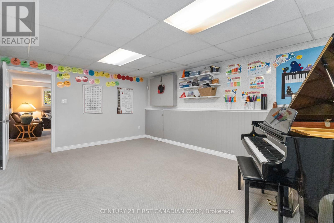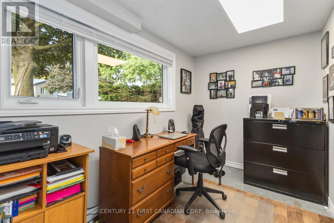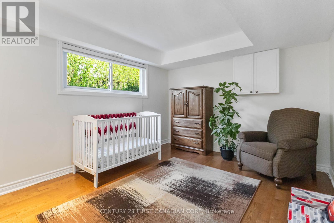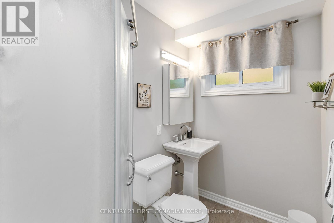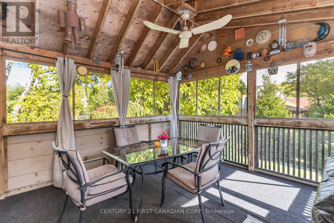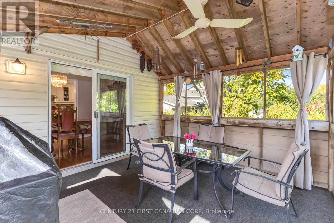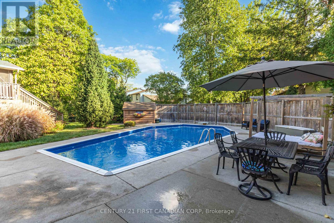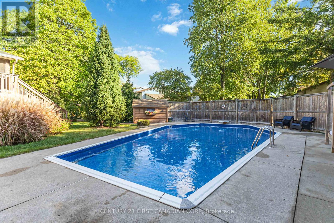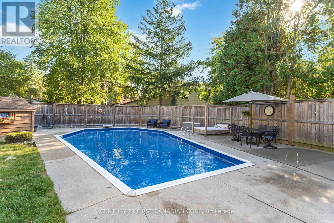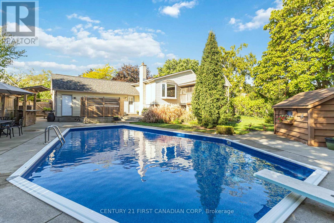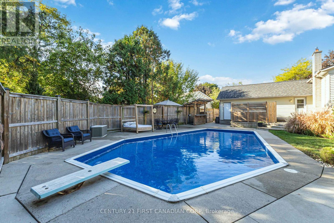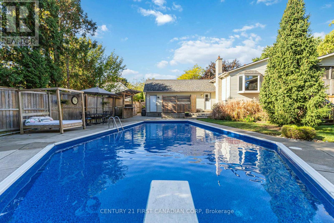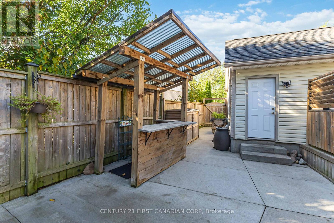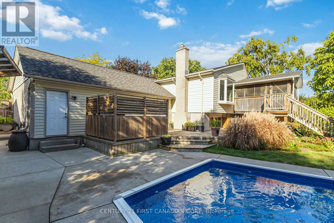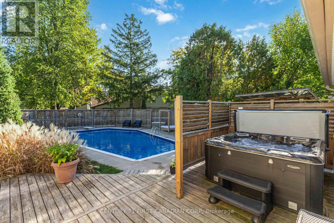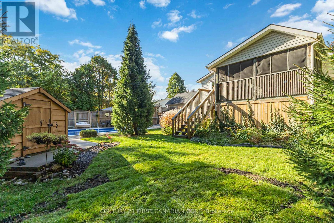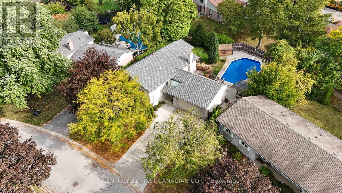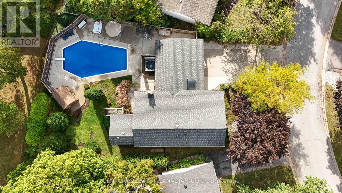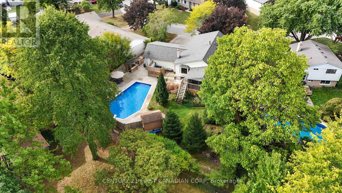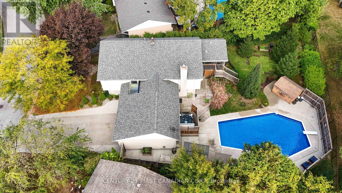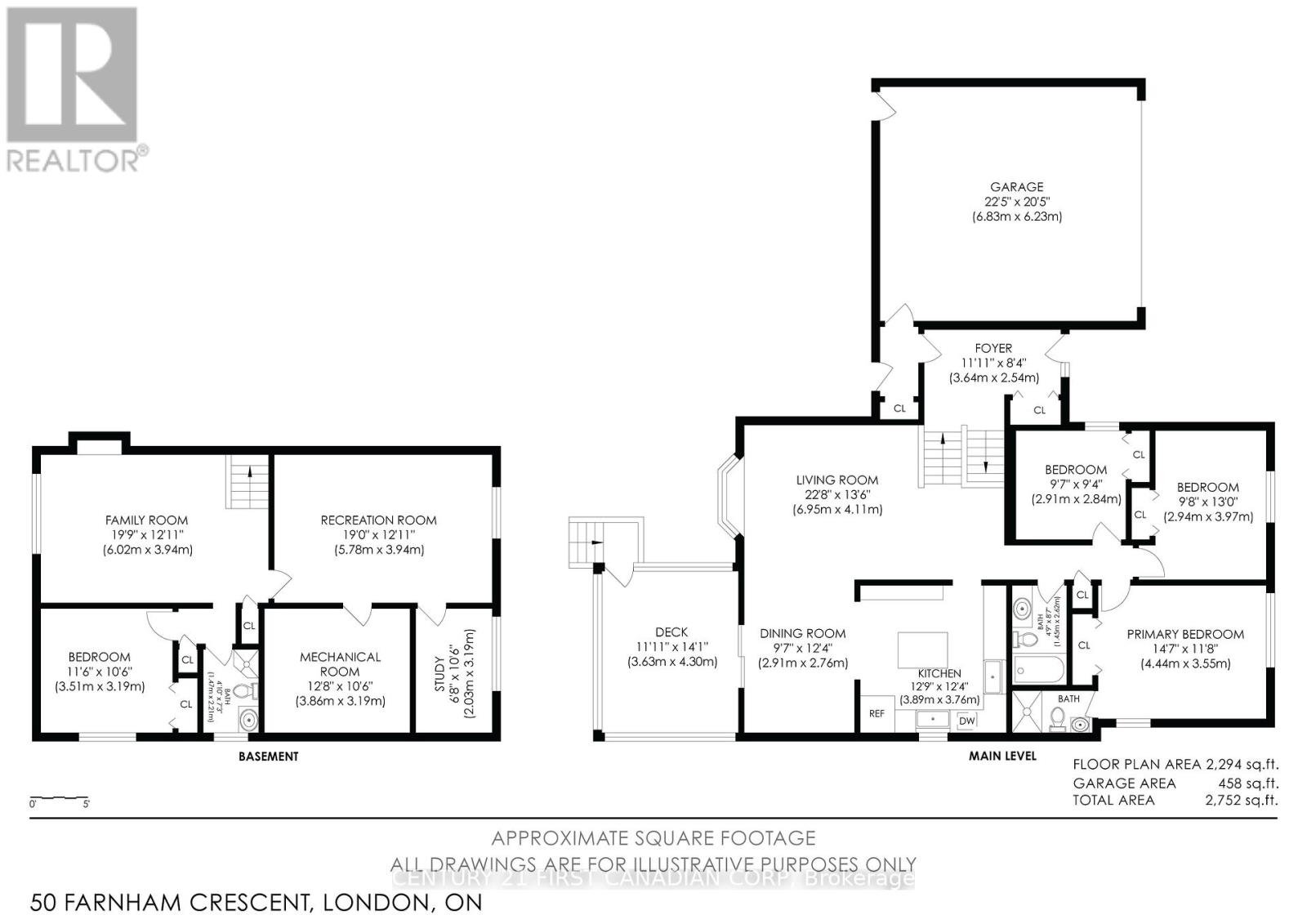50 Farnham Crescent London South (South M), Ontario N6K 1K1
$710,000
Welcome Home, to your private oasis on a quiet crescent! Nestled on a mature lot surrounded by trees, this beautifully maintained home offers the perfect blend of comfort, privacy, and convenience. Featuring 3+1 bedrooms and 3 full bathrooms, this property is ideal for families of all sizes. Step inside this raised bungalow to a spacious living room, perfect for gatherings or relaxing evenings. The kitchen offers a sit-up breakfast bar for casual mornings or for a more formal atmosphere, enjoy the separate dining room which opens to a large screened-in sunroom, where you can enjoy peaceful views of your private backyard, complete with a heated in-ground pool, hot tub, and cabana for the ultimate outdoor living experience. The finished lower level offers a cozy family room, a versatile rec room (easily used as a 5th bedroom), and plenty of space for entertaining or hobbies. The heated/insulated garage is a dream for any handyman or DIY enthusiast. Located within walking distance to schools, YMCA, shopping, restaurants, and Westmount Cineplex, this home offers both tranquility and urban convenience. Don't miss this opportunity to make this exceptional property your forever home. (id:41954)
Open House
This property has open houses!
2:00 pm
Ends at:4:00 pm
Property Details
| MLS® Number | X12451115 |
| Property Type | Single Family |
| Community Name | South M |
| Amenities Near By | Hospital, Park, Place Of Worship, Schools |
| Community Features | Community Centre |
| Features | Irregular Lot Size |
| Parking Space Total | 6 |
| Pool Type | Inground Pool |
| Structure | Deck, Patio(s), Shed |
Building
| Bathroom Total | 3 |
| Bedrooms Above Ground | 3 |
| Bedrooms Below Ground | 1 |
| Bedrooms Total | 4 |
| Amenities | Fireplace(s) |
| Appliances | Hot Tub, Garage Door Opener Remote(s), Water Heater, Dishwasher, Dryer, Stove, Washer, Refrigerator |
| Architectural Style | Raised Bungalow |
| Basement Development | Partially Finished |
| Basement Type | Full (partially Finished) |
| Construction Style Attachment | Detached |
| Cooling Type | Central Air Conditioning |
| Exterior Finish | Brick, Vinyl Siding |
| Fire Protection | Smoke Detectors |
| Fireplace Present | Yes |
| Fireplace Total | 1 |
| Foundation Type | Concrete |
| Heating Fuel | Natural Gas |
| Heating Type | Forced Air |
| Stories Total | 1 |
| Size Interior | 1100 - 1500 Sqft |
| Type | House |
| Utility Water | Municipal Water |
Parking
| Attached Garage | |
| Garage |
Land
| Acreage | No |
| Fence Type | Fenced Yard |
| Land Amenities | Hospital, Park, Place Of Worship, Schools |
| Landscape Features | Landscaped |
| Sewer | Sanitary Sewer |
| Size Depth | 139 Ft ,6 In |
| Size Frontage | 60 Ft |
| Size Irregular | 60 X 139.5 Ft ; 60'x139.50'x57.76'x113.28' |
| Size Total Text | 60 X 139.5 Ft ; 60'x139.50'x57.76'x113.28' |
| Zoning Description | R1-7 |
Rooms
| Level | Type | Length | Width | Dimensions |
|---|---|---|---|---|
| Lower Level | Family Room | 6.02 m | 3.94 m | 6.02 m x 3.94 m |
| Lower Level | Bedroom 4 | 3.51 m | 3.19 m | 3.51 m x 3.19 m |
| Lower Level | Bathroom | 1.47 m | 2.21 m | 1.47 m x 2.21 m |
| Lower Level | Recreational, Games Room | 5.78 m | 3.94 m | 5.78 m x 3.94 m |
| Lower Level | Office | 2.03 m | 3.19 m | 2.03 m x 3.19 m |
| Lower Level | Laundry Room | 3.86 m | 3.19 m | 3.86 m x 3.19 m |
| Main Level | Foyer | 3.64 m | 2.54 m | 3.64 m x 2.54 m |
| Main Level | Mud Room | 0.089 m | 1.8 m | 0.089 m x 1.8 m |
| Main Level | Living Room | 6.95 m | 4.11 m | 6.95 m x 4.11 m |
| Main Level | Dining Room | 2.91 m | 2.76 m | 2.91 m x 2.76 m |
| Main Level | Kitchen | 3.89 m | 3.76 m | 3.89 m x 3.76 m |
| Main Level | Bathroom | 1.45 m | 2.62 m | 1.45 m x 2.62 m |
| Main Level | Primary Bedroom | 4.44 m | 3.55 m | 4.44 m x 3.55 m |
| Main Level | Bedroom 2 | 2.94 m | 3.97 m | 2.94 m x 3.97 m |
| Main Level | Bedroom 3 | 2.91 m | 2.84 m | 2.91 m x 2.84 m |
| Main Level | Bathroom | 2.07 m | 1.1 m | 2.07 m x 1.1 m |
https://www.realtor.ca/real-estate/28965007/50-farnham-crescent-london-south-south-m-south-m
Interested?
Contact us for more information
