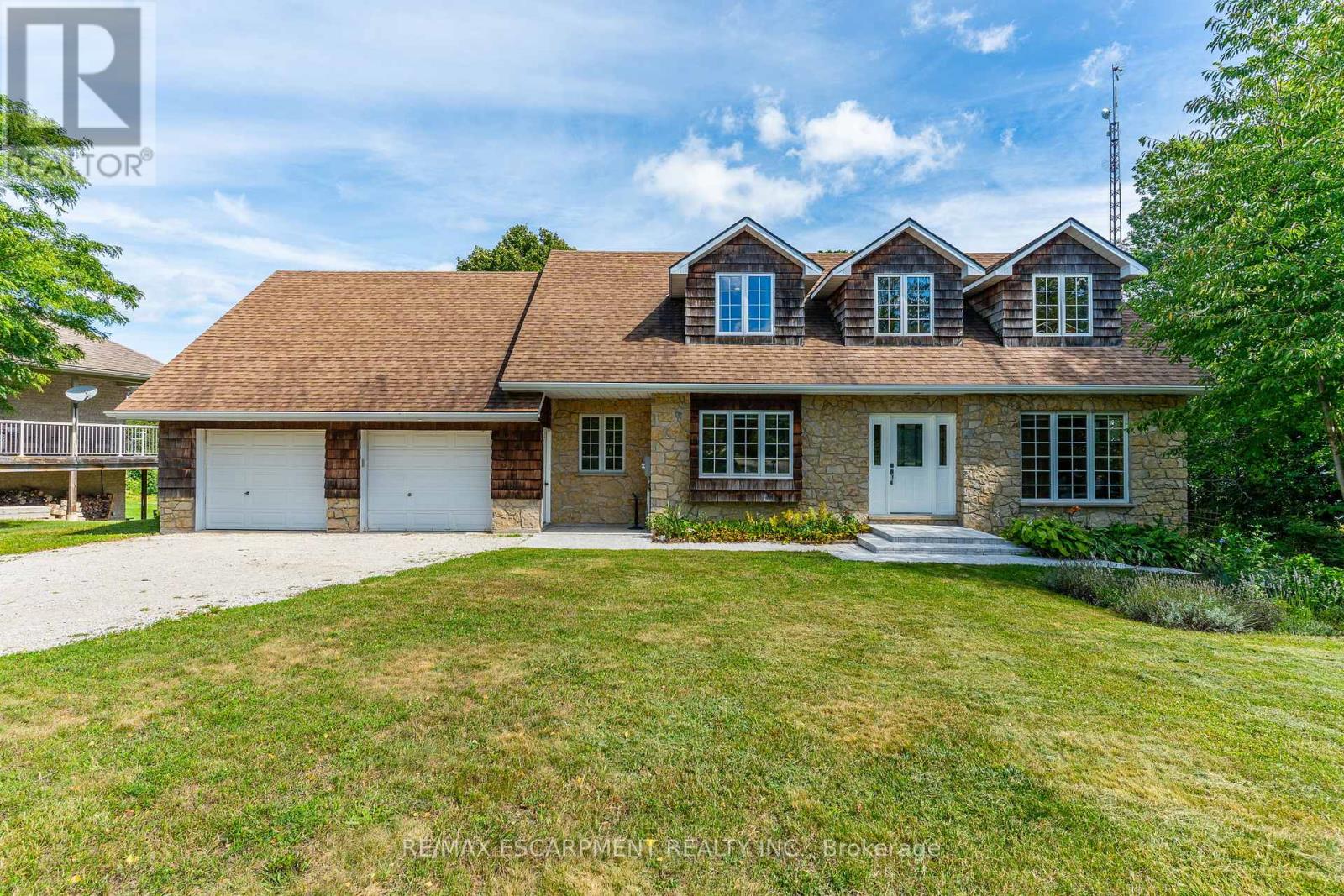50 Everett Road South Bruce Peninsula, Ontario N0H 2T0
$875,000
Your search for a truly spacious year-round home on the beautiful Bruce Peninsula is over! This stunning Cape Cod style beauty is perched on the escarpment overlooking Colpoy's Bay, on a quiet, dead end street of custom homes just two minutes north of Wiarton. With water views and privacy on the deep lot (over .5 acre), it offers almost 2500 sq ft plus a full walk-out basement, along with substantial basement storage under the garage (unique custom built!). Here are my top 5 features that make this home so special: 1. Custom details like rounded drywall corners, laundry chute, walk-in pantry, solid Ash wood floors & trim, 9ft ceilings, and a separate home office. 2. Two decks facing east for morning sunshine and easy BBQs. 3. Huge windows in every room to make it bright, airy and comfortable with views in every direction. 4. Potential for even more water views with a little tree trimming. 5. Opportunities to utilize the finished basement for income or extended family. 6. BONUS feature a "Catio" for those with feline family! (can be easily removed). Excellent water supply is not an issue, as this house owns a shore well that pumps to a shared cistern on the property. Extra unfinished room over the garage, parking for 6-8 vehicles, and an oversized double garage are just a few more of the fabulous features of this home. You can't beat the central peninsula location, just 3 minutes drive to Wiarton, 20 minutes to Sauble, yet extremely quiet, with the Bruce Trail across the street. This home is a rare offering, so don't miss out. (id:41954)
Open House
This property has open houses!
1:00 pm
Ends at:4:00 pm
1:00 pm
Ends at:4:00 pm
Property Details
| MLS® Number | X12370744 |
| Property Type | Single Family |
| Community Name | South Bruce Peninsula |
| Features | Cul-de-sac, Wooded Area, Conservation/green Belt, Carpet Free |
| Parking Space Total | 8 |
| Structure | Deck, Patio(s) |
Building
| Bathroom Total | 4 |
| Bedrooms Above Ground | 4 |
| Bedrooms Below Ground | 1 |
| Bedrooms Total | 5 |
| Age | 31 To 50 Years |
| Amenities | Fireplace(s) |
| Appliances | Garage Door Opener Remote(s), Dishwasher, Dryer, Freezer, Garage Door Opener, Microwave, Oven, Range, Stove, Washer, Refrigerator |
| Basement Development | Finished |
| Basement Features | Walk Out |
| Basement Type | Full (finished) |
| Construction Style Attachment | Detached |
| Exterior Finish | Stone, Cedar Siding |
| Fireplace Present | Yes |
| Fireplace Total | 1 |
| Foundation Type | Poured Concrete |
| Heating Fuel | Electric |
| Heating Type | Forced Air |
| Stories Total | 2 |
| Size Interior | 2000 - 2500 Sqft |
| Type | House |
| Utility Water | Cistern, Lake/river Water Intake |
Parking
| Attached Garage | |
| Garage |
Land
| Acreage | No |
| Sewer | Septic System |
| Size Depth | 233 Ft |
| Size Frontage | 100 Ft |
| Size Irregular | 100 X 233 Ft |
| Size Total Text | 100 X 233 Ft|1/2 - 1.99 Acres |
| Zoning Description | R1a, Eh |
Rooms
| Level | Type | Length | Width | Dimensions |
|---|---|---|---|---|
| Second Level | Primary Bedroom | 4.9 m | 3.9 m | 4.9 m x 3.9 m |
| Second Level | Bedroom 2 | 5.21 m | 3.87 m | 5.21 m x 3.87 m |
| Second Level | Bedroom 3 | 4.14 m | 3.84 m | 4.14 m x 3.84 m |
| Second Level | Bedroom 4 | 3.94 m | 3.11 m | 3.94 m x 3.11 m |
| Basement | Bedroom 5 | 4.13 m | 3.37 m | 4.13 m x 3.37 m |
| Basement | Recreational, Games Room | 8.29 m | 6.05 m | 8.29 m x 6.05 m |
| Basement | Exercise Room | 4.13 m | 3.8 m | 4.13 m x 3.8 m |
| Basement | Utility Room | 4.39 m | 4.36 m | 4.39 m x 4.36 m |
| Basement | Workshop | 3.72 m | 2.81 m | 3.72 m x 2.81 m |
| Basement | Other | 7.41 m | 6.71 m | 7.41 m x 6.71 m |
| Ground Level | Kitchen | 4.69 m | 3.19 m | 4.69 m x 3.19 m |
| Ground Level | Eating Area | 4.88 m | 2.15 m | 4.88 m x 2.15 m |
| Ground Level | Family Room | 4.86 m | 4.59 m | 4.86 m x 4.59 m |
| Ground Level | Living Room | 4.48 m | 3.9 m | 4.48 m x 3.9 m |
| Ground Level | Dining Room | 4.12 m | 3.52 m | 4.12 m x 3.52 m |
| Ground Level | Office | 3.18 m | 2.6 m | 3.18 m x 2.6 m |
Interested?
Contact us for more information















































