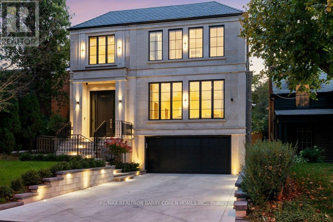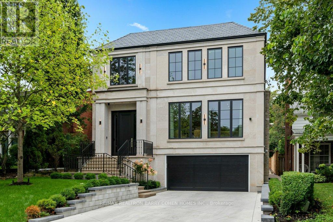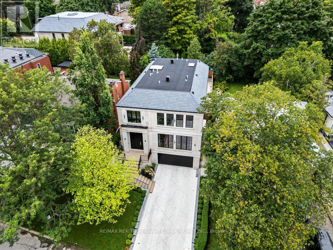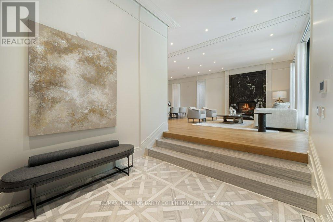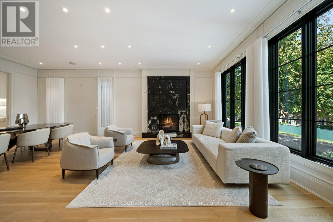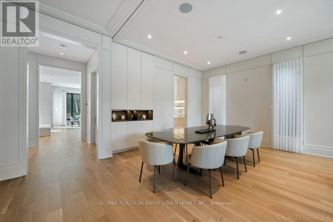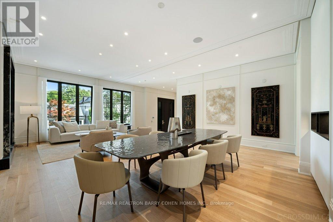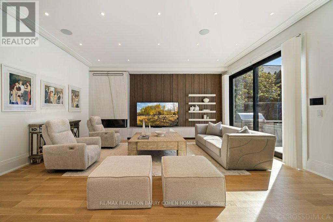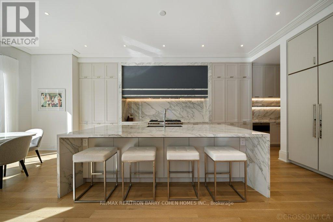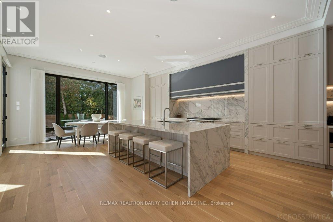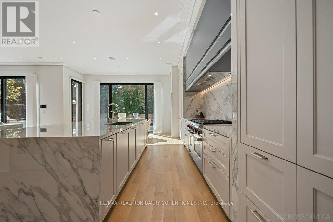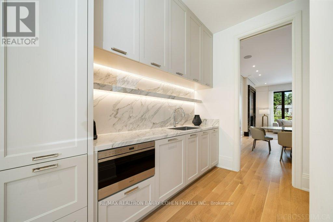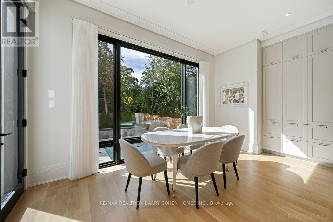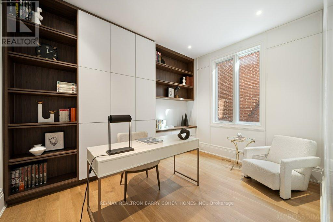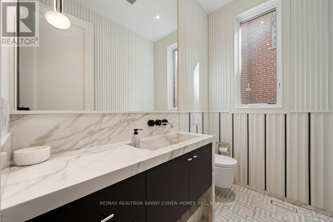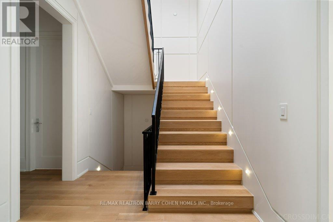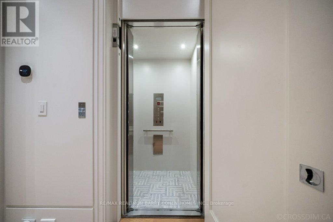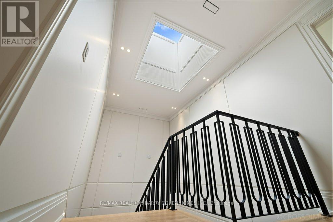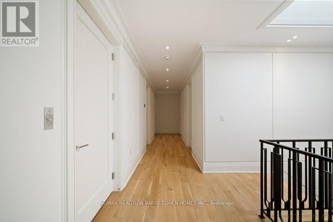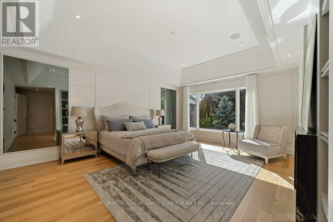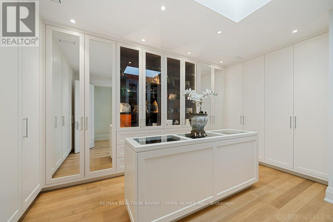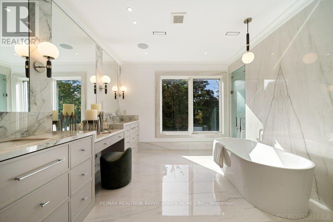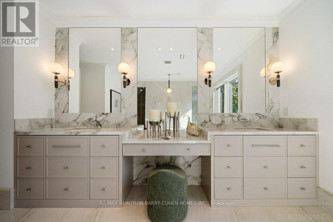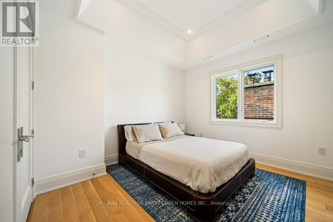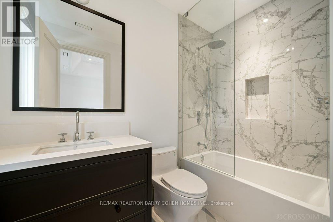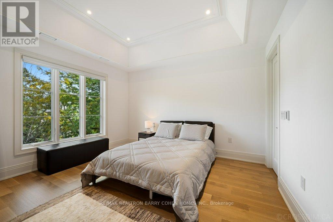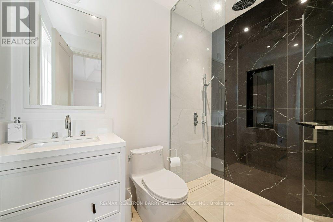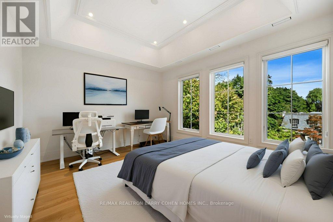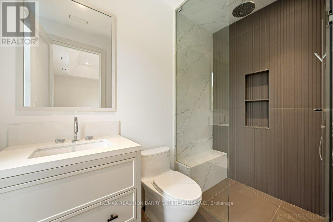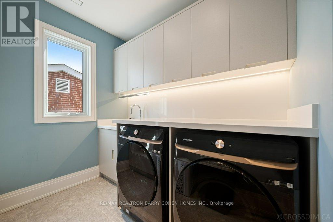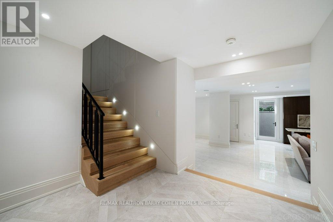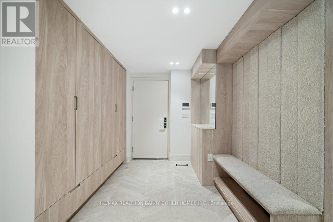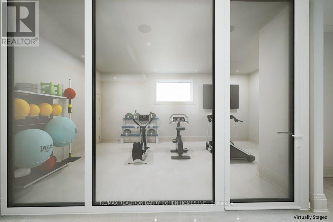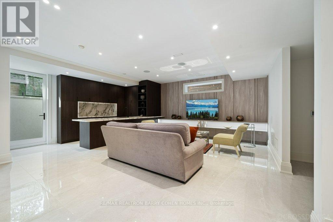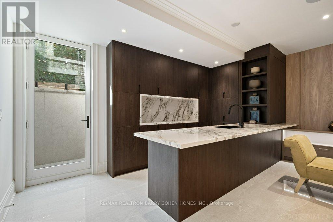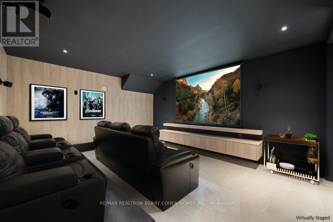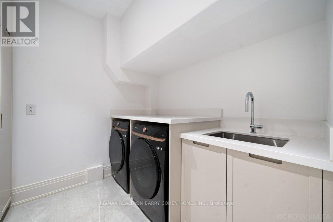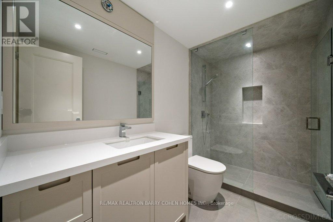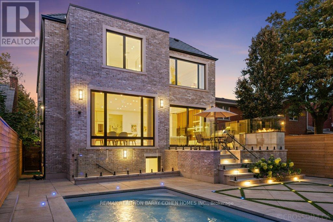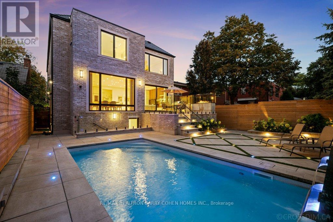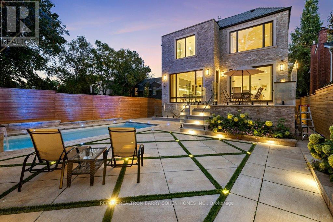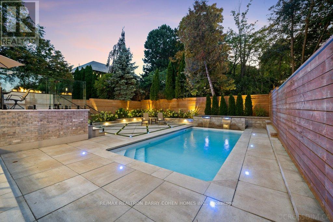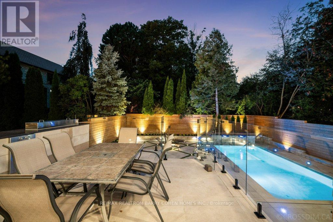5 Bedroom
7 Bathroom
3500 - 5000 sqft
Fireplace
Inground Pool
Central Air Conditioning
Forced Air
Lawn Sprinkler
$8,895,000
Experience the pinnacle of modern luxury in this exceptional custom-built transitional residence by Saaze Building Group, designed by Bananarch Design Studio. Perfectly situated in the prestigious heart of Lawrence Park, this masterpiece offers over 6,400 sq. ft. of meticulously curated living space that harmoniously blends timeless sophistication with contemporary comfort. Featuring 4+1 bedrooms, 7 bathrooms, a private elevator serving all levels, a main-floor office, and a state-of-the-art home theater, this home has been thoughtfully designed for both refined family living and elegant entertaining. The chef-inspired kitchen, appointed with Wolf and Sub-Zero built-in appliances, transitions seamlessly into expansive living and dining areas enhanced by Control4 smart home automation. Luxurious details include heated floors in all bathrooms and the lower level, a snow-melt system for the driveway and stairs, and a double-car garage with direct access to the mudroom and elevator. Step outside to your private backyard oasis, professionally landscaped and featuring a Gibsan pool with water feature, heated deck, outdoor built-in BBQ, and fireplace an extraordinary retreat for year-round enjoyment and unforgettable gatherings.More than just a residence, this home embodies a lifestyle of distinction and sophistication. (id:41954)
Property Details
|
MLS® Number
|
C12449677 |
|
Property Type
|
Single Family |
|
Community Name
|
Bridle Path-Sunnybrook-York Mills |
|
Equipment Type
|
Water Heater |
|
Features
|
Lighting, Sump Pump |
|
Parking Space Total
|
6 |
|
Pool Type
|
Inground Pool |
|
Rental Equipment Type
|
Water Heater |
|
Structure
|
Deck, Porch |
Building
|
Bathroom Total
|
7 |
|
Bedrooms Above Ground
|
4 |
|
Bedrooms Below Ground
|
1 |
|
Bedrooms Total
|
5 |
|
Age
|
0 To 5 Years |
|
Amenities
|
Fireplace(s) |
|
Appliances
|
Barbeque, Garage Door Opener Remote(s), Oven - Built-in, Central Vacuum, Range, Dishwasher, Dryer, Freezer, Water Heater, Humidifier, Microwave, Oven, Washer, Window Coverings, Refrigerator |
|
Basement Development
|
Finished |
|
Basement Features
|
Walk-up |
|
Basement Type
|
N/a (finished) |
|
Construction Style Attachment
|
Detached |
|
Cooling Type
|
Central Air Conditioning |
|
Exterior Finish
|
Stone, Brick |
|
Fireplace Present
|
Yes |
|
Fireplace Total
|
3 |
|
Flooring Type
|
Hardwood |
|
Foundation Type
|
Concrete |
|
Half Bath Total
|
2 |
|
Heating Fuel
|
Natural Gas |
|
Heating Type
|
Forced Air |
|
Stories Total
|
2 |
|
Size Interior
|
3500 - 5000 Sqft |
|
Type
|
House |
|
Utility Water
|
Municipal Water |
Parking
Land
|
Acreage
|
No |
|
Landscape Features
|
Lawn Sprinkler |
|
Sewer
|
Sanitary Sewer |
|
Size Depth
|
130 Ft ,2 In |
|
Size Frontage
|
43 Ft ,9 In |
|
Size Irregular
|
43.8 X 130.2 Ft |
|
Size Total Text
|
43.8 X 130.2 Ft |
Rooms
| Level |
Type |
Length |
Width |
Dimensions |
|
Lower Level |
Recreational, Games Room |
9.98 m |
5.96 m |
9.98 m x 5.96 m |
|
Lower Level |
Bedroom 5 |
3.64 m |
3 m |
3.64 m x 3 m |
|
Lower Level |
Media |
4.9 m |
4.08 m |
4.9 m x 4.08 m |
|
Main Level |
Living Room |
6.36 m |
4.45 m |
6.36 m x 4.45 m |
|
Main Level |
Dining Room |
6.2 m |
3.84 m |
6.2 m x 3.84 m |
|
Main Level |
Library |
4 m |
3.06 m |
4 m x 3.06 m |
|
Main Level |
Family Room |
6.08 m |
6.06 m |
6.08 m x 6.06 m |
|
Main Level |
Kitchen |
7.21 m |
4.27 m |
7.21 m x 4.27 m |
|
Main Level |
Eating Area |
5.63 m |
2.86 m |
5.63 m x 2.86 m |
|
Upper Level |
Primary Bedroom |
6.62 m |
6.13 m |
6.62 m x 6.13 m |
|
Upper Level |
Bedroom 2 |
4.34 m |
3.64 m |
4.34 m x 3.64 m |
|
Upper Level |
Bedroom 3 |
4.33 m |
3.8 m |
4.33 m x 3.8 m |
|
Upper Level |
Bedroom 4 |
4.29 m |
4.27 m |
4.29 m x 4.27 m |
https://www.realtor.ca/real-estate/28961733/50-daneswood-road-w-toronto-bridle-path-sunnybrook-york-mills-bridle-path-sunnybrook-york-mills
