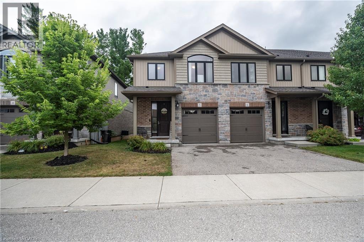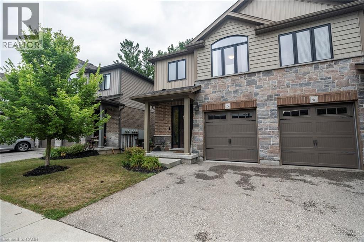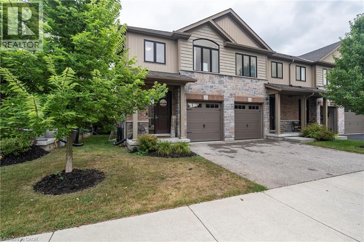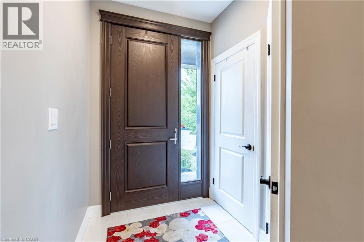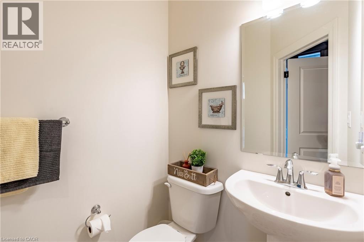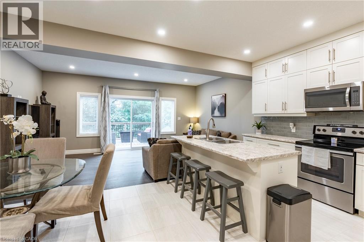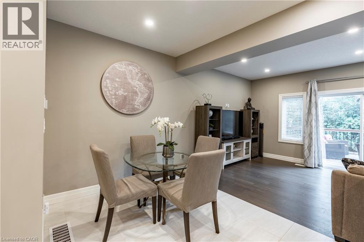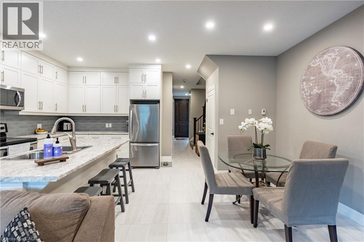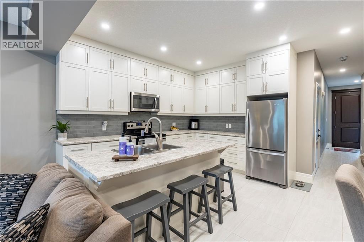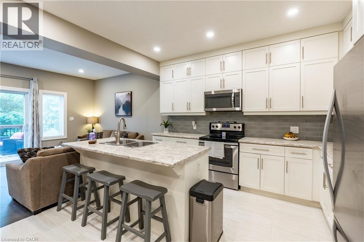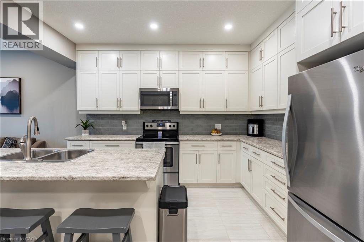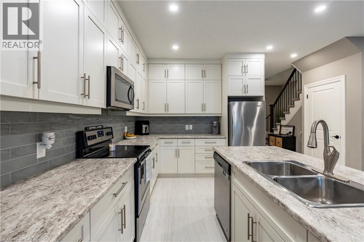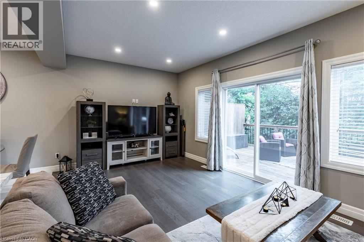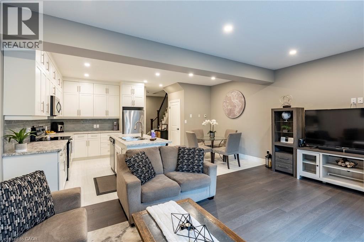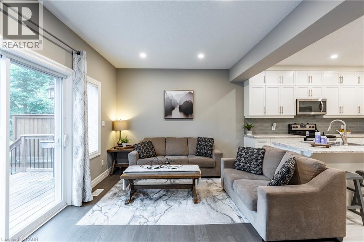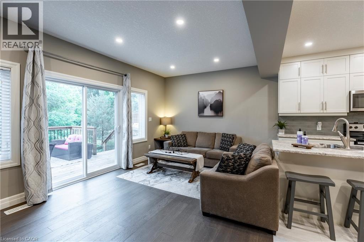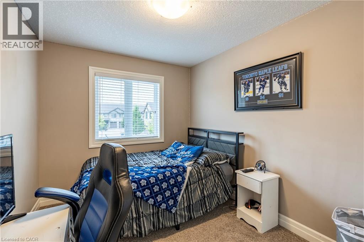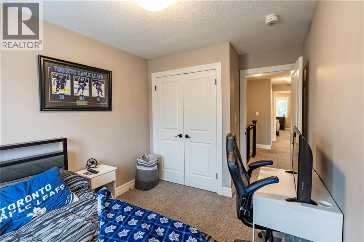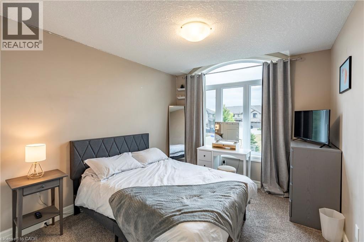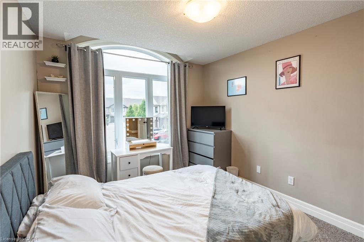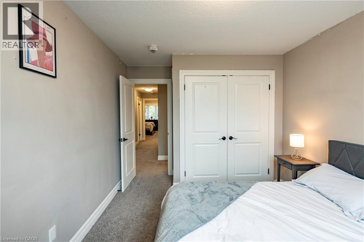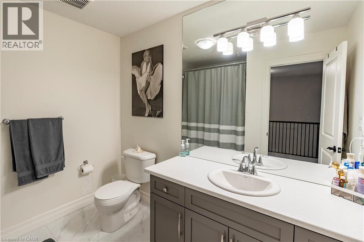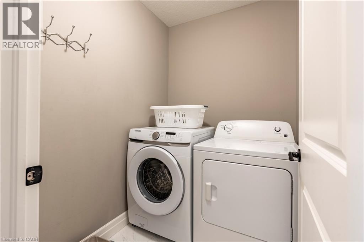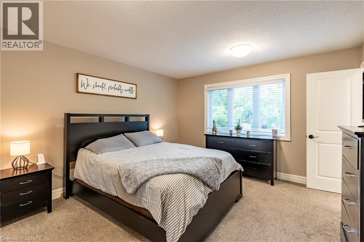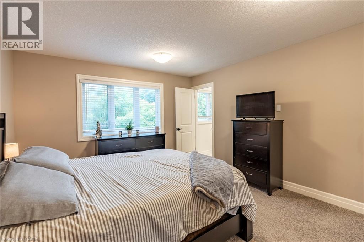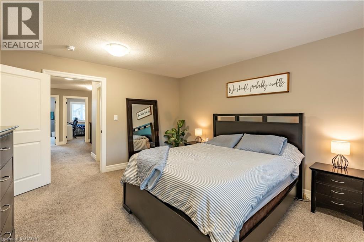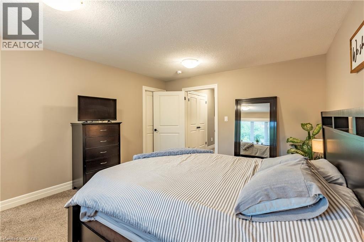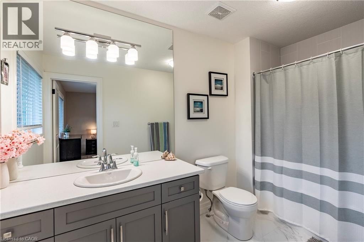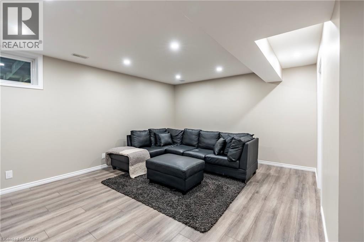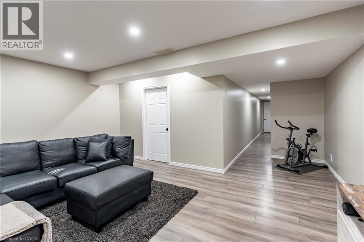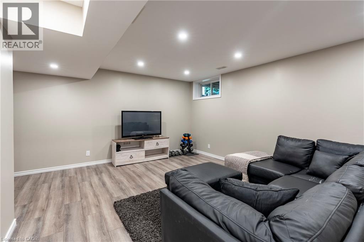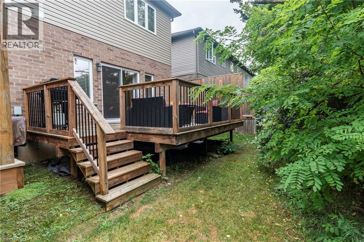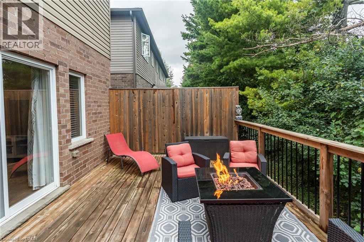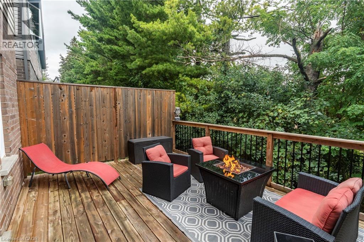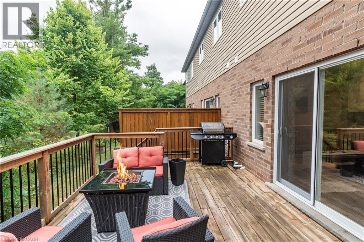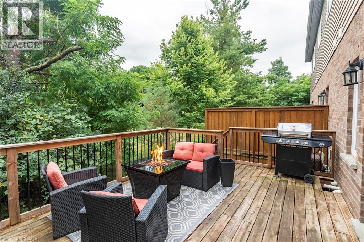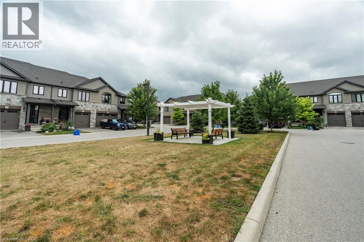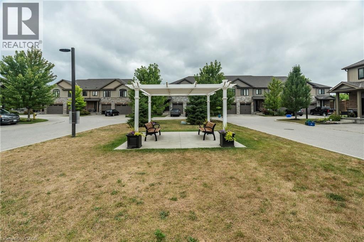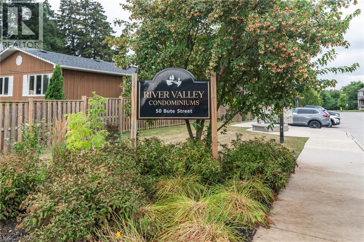50 Bute Street Unit# 5 Ayr, Ontario N0B 1E0
$669,900Maintenance, Insurance, Property Management, Parking
$284.29 Monthly
Maintenance, Insurance, Property Management, Parking
$284.29 MonthlyWelcome to Unit 5 at 50 Bute Street in the desirable River Valley Condominiums of Ayr! This move-in-ready townhouse offers 3 bedrooms, 2 full bathrooms, and a convenient main-floor 2-piece powder room. The spacious primary suite includes a private ensuite and a generous walk-in closet. Enjoy the practicality of second-floor laundry and the comfort of carpet-free floors on the main and basement levels. The main floor features a bright, open layout with a modern kitchen boasting a large island and ample cabinet storage—perfect for cooking, entertaining, or family meals. The fully finished basement adds a cozy, versatile space ideal for a family room, home office, or play area. Step outside to your private deck, providing peaceful views and exceptional privacy—perfect for relaxing or hosting summer gatherings. Parking is effortless with an attached garage, driveway space for a second vehicle, and visitor parking on-site. Located in a family-friendly community, Ayr offers the charm of small-town living with quick access to big-city amenities. Stroll to local parks, shops, and scenic trails, or take advantage of the short drive to Highway 401 for an easy commute to Cambridge, Kitchener-Waterloo, or Brantford. If you’ve been searching for a stylish home in a welcoming neighbourhood, this property checks all the boxes! (id:41954)
Property Details
| MLS® Number | 40762512 |
| Property Type | Single Family |
| Amenities Near By | Park, Place Of Worship, Schools |
| Community Features | Community Centre |
| Equipment Type | Rental Water Softener, Water Heater |
| Features | Balcony, Paved Driveway, Sump Pump |
| Parking Space Total | 2 |
| Rental Equipment Type | Rental Water Softener, Water Heater |
Building
| Bathroom Total | 3 |
| Bedrooms Above Ground | 3 |
| Bedrooms Total | 3 |
| Appliances | Dishwasher, Dryer, Stove, Water Softener, Washer, Microwave Built-in |
| Architectural Style | 2 Level |
| Basement Development | Finished |
| Basement Type | Full (finished) |
| Constructed Date | 2017 |
| Construction Style Attachment | Attached |
| Cooling Type | Central Air Conditioning |
| Exterior Finish | Brick, Vinyl Siding |
| Foundation Type | Poured Concrete |
| Half Bath Total | 1 |
| Heating Fuel | Natural Gas |
| Heating Type | Forced Air |
| Stories Total | 2 |
| Size Interior | 2157 Sqft |
| Type | Row / Townhouse |
| Utility Water | Municipal Water |
Parking
| Attached Garage |
Land
| Access Type | Highway Nearby |
| Acreage | No |
| Land Amenities | Park, Place Of Worship, Schools |
| Sewer | Municipal Sewage System |
| Size Total Text | Under 1/2 Acre |
| Zoning Description | Z12, Z5 |
Rooms
| Level | Type | Length | Width | Dimensions |
|---|---|---|---|---|
| Second Level | Primary Bedroom | 12'6'' x 14'9'' | ||
| Second Level | Bedroom | 9'8'' x 14'1'' | ||
| Second Level | Bedroom | 8'7'' x 12'8'' | ||
| Second Level | Full Bathroom | 5'10'' x 11'2'' | ||
| Second Level | 4pc Bathroom | 7'8'' x 8'10'' | ||
| Basement | Utility Room | Measurements not available | ||
| Basement | Recreation Room | 17'4'' x 19'5'' | ||
| Main Level | Living Room | 18'3'' x 9'6'' | ||
| Main Level | Kitchen | 10'6'' x 14'4'' | ||
| Main Level | Dining Room | 7'9'' x 14'4'' | ||
| Main Level | 2pc Bathroom | 4'6'' x 5' |
https://www.realtor.ca/real-estate/28764528/50-bute-street-unit-5-ayr
Interested?
Contact us for more information
