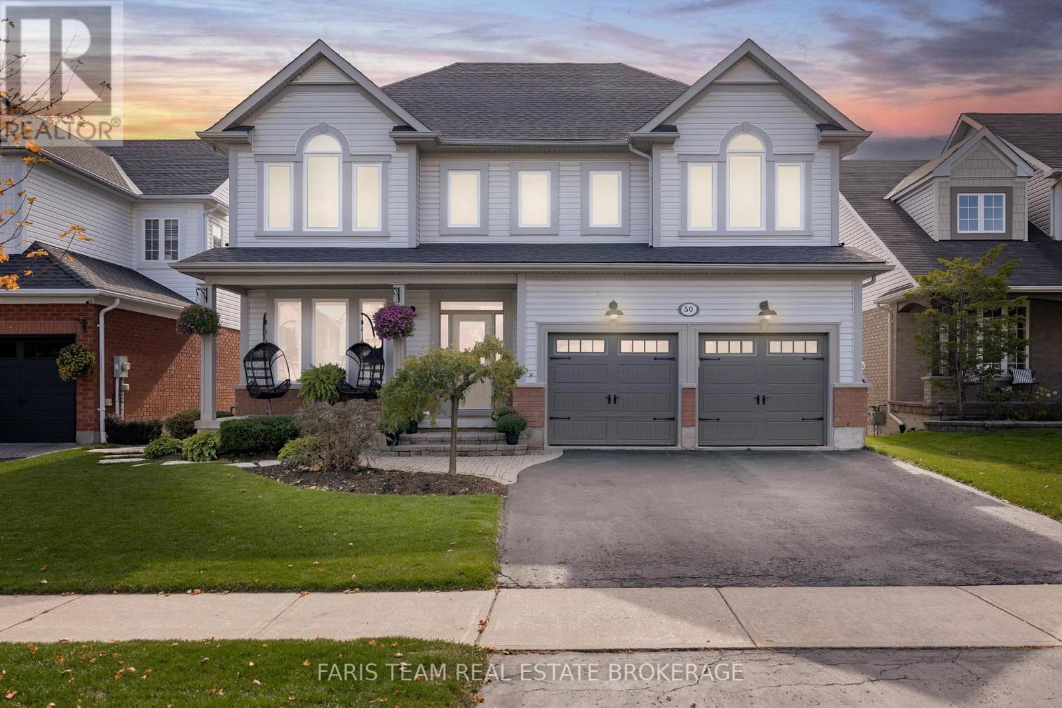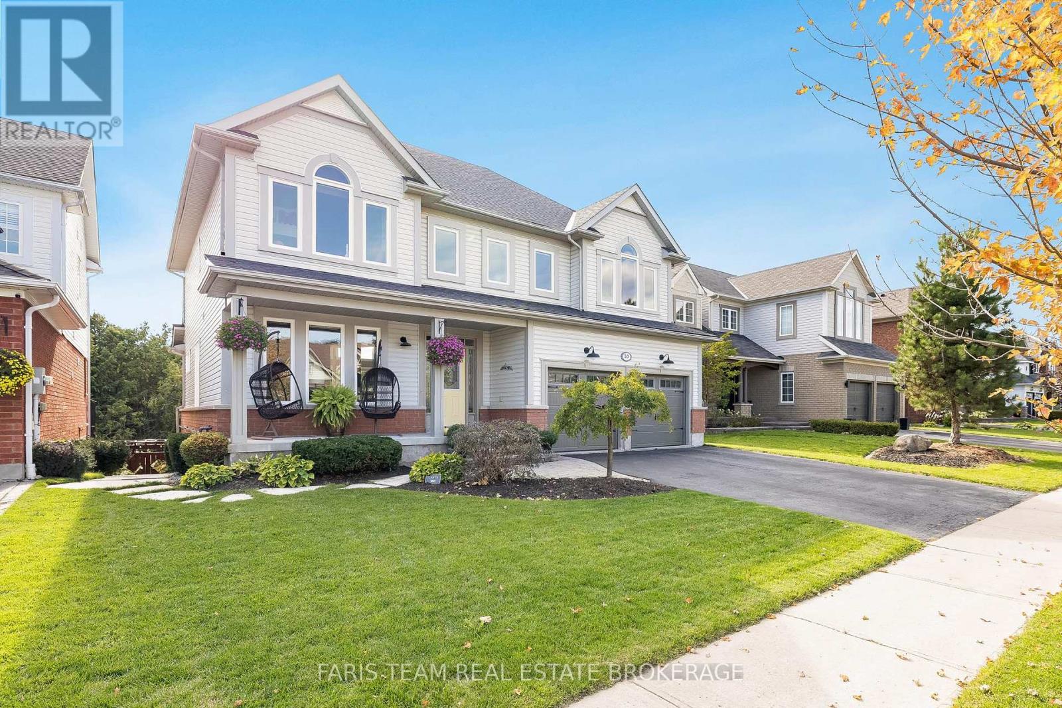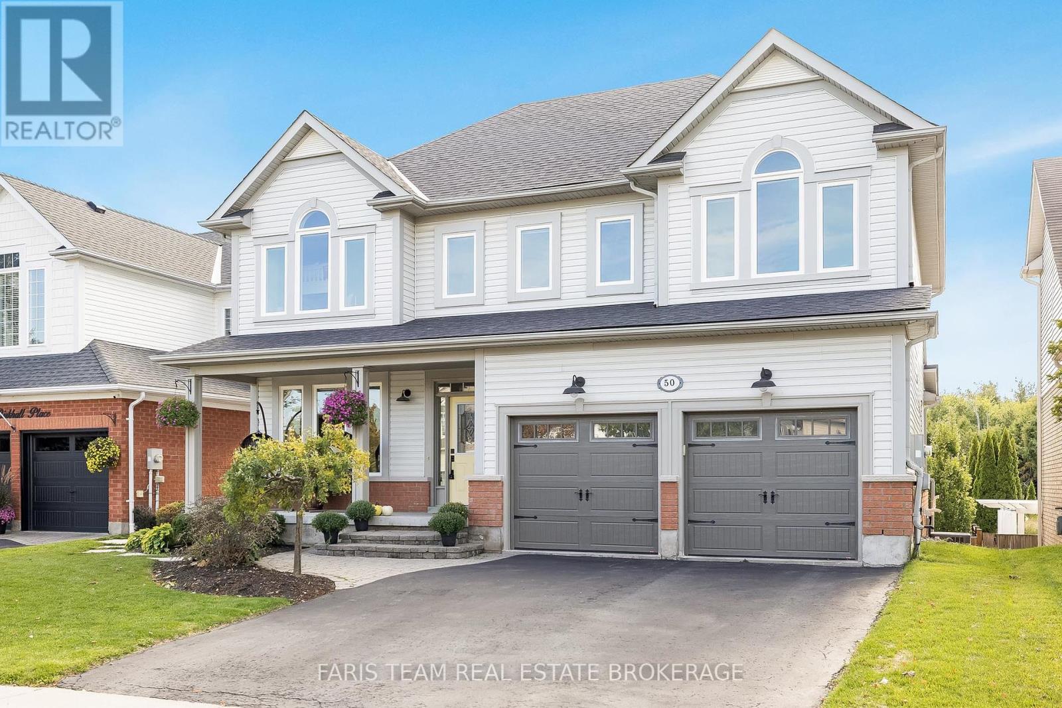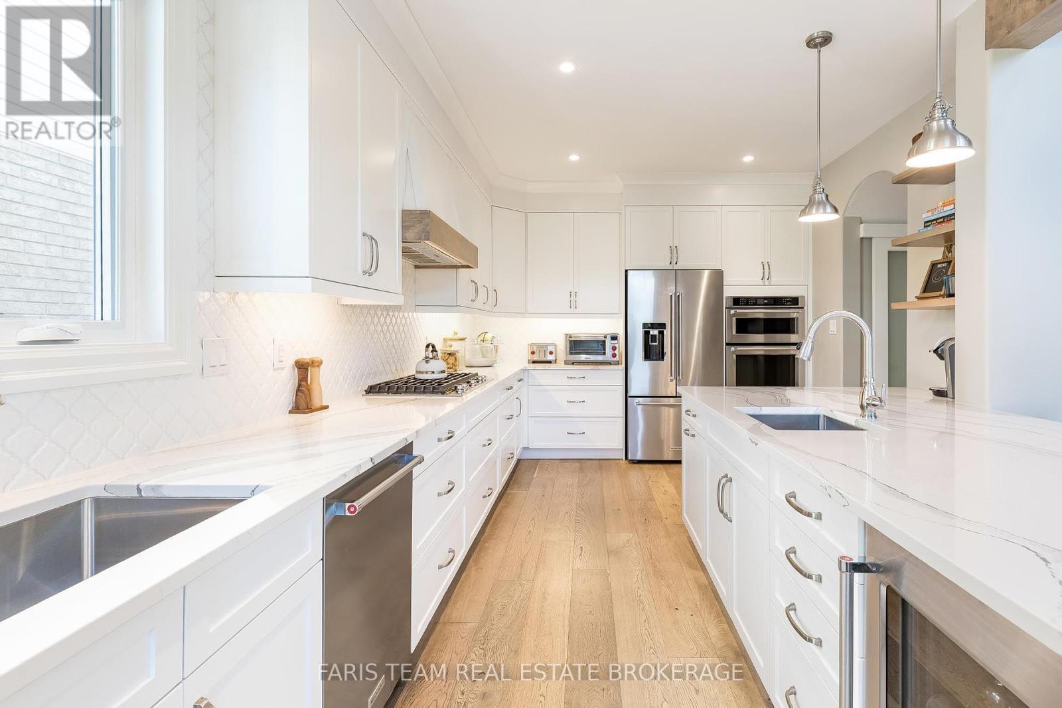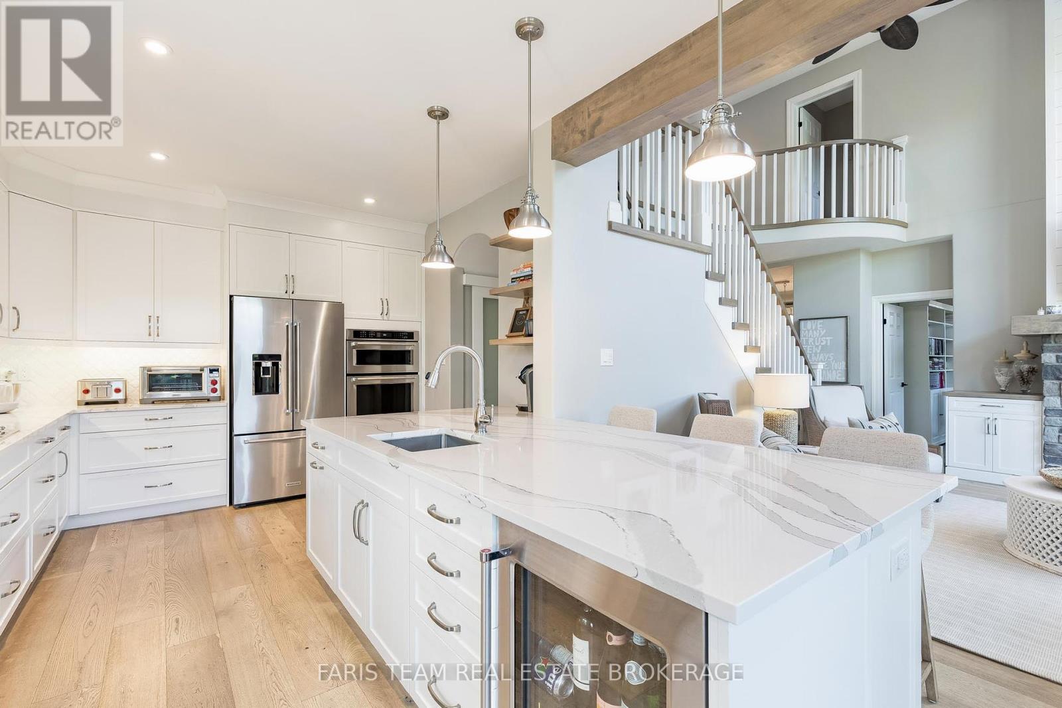5 Bedroom
4 Bathroom
2500 - 3000 sqft
Fireplace
Inground Pool
Central Air Conditioning
Forced Air
$1,398,999
Top 5 Reasons You Will Love This Home: 1) Welcome to this stunning five bedroom, three and a half bathroom home showcasing beautifully finished living space, professionally designed with luxury upgrades throughout, truly turn-key and ready to enjoy 2) Be greeted by soaring cathedral ceilings and dramatic floor-to-ceiling windows that fill the main living area with natural light, complemented by powered blinds and white oak engineered hardwood floors on both the main and upper levels 3) At the heart of the home lies a custom chefs kitchen, complete with high-end appliances, an oversized island, Cambria quartz countertops, a gas stove, and abundant cabinetry, while the elegant primary suite offers a spacious walk-in closet and spa-inspired ensuite with heated floors, a freestanding tub, and designer finishes 4) The fully finished walkout basement extends the living space with a wet bar, an additional bedroom, and flexible areas that can serve as a media room, gym, or even an in-law suite 5) Step into your private backyard retreat featuring a composite deck and sparkling inground pool with a newer liner (2022) and heater (2019), all set in a family-friendly neighbourhood with schools, parks, amenities, and the GO Station just minutes away, along with recent updates, including windows (2023), furnace, roof, and AC (2019), and full custom renovations (2020), providing peace of mind for years to come. 2,852 above grade sq.ft. plus a finished basement. (id:41954)
Property Details
|
MLS® Number
|
S12401279 |
|
Property Type
|
Single Family |
|
Community Name
|
Innis-Shore |
|
Amenities Near By
|
Park, Schools |
|
Features
|
Wooded Area, Irregular Lot Size |
|
Parking Space Total
|
4 |
|
Pool Type
|
Inground Pool |
|
Structure
|
Deck, Drive Shed |
Building
|
Bathroom Total
|
4 |
|
Bedrooms Above Ground
|
4 |
|
Bedrooms Below Ground
|
1 |
|
Bedrooms Total
|
5 |
|
Age
|
16 To 30 Years |
|
Amenities
|
Fireplace(s) |
|
Appliances
|
Oven - Built-in, Dryer, Oven, Stove, Washer, Window Coverings, Refrigerator |
|
Basement Development
|
Finished |
|
Basement Features
|
Walk Out |
|
Basement Type
|
Full (finished) |
|
Construction Style Attachment
|
Detached |
|
Cooling Type
|
Central Air Conditioning |
|
Exterior Finish
|
Brick, Vinyl Siding |
|
Fireplace Present
|
Yes |
|
Fireplace Total
|
2 |
|
Flooring Type
|
Hardwood, Laminate, Ceramic |
|
Foundation Type
|
Concrete |
|
Half Bath Total
|
1 |
|
Heating Fuel
|
Natural Gas |
|
Heating Type
|
Forced Air |
|
Stories Total
|
2 |
|
Size Interior
|
2500 - 3000 Sqft |
|
Type
|
House |
|
Utility Water
|
Municipal Water |
Parking
Land
|
Acreage
|
No |
|
Fence Type
|
Fully Fenced |
|
Land Amenities
|
Park, Schools |
|
Sewer
|
Sanitary Sewer |
|
Size Depth
|
201 Ft |
|
Size Frontage
|
49 Ft ,2 In |
|
Size Irregular
|
49.2 X 201 Ft |
|
Size Total Text
|
49.2 X 201 Ft|under 1/2 Acre |
|
Surface Water
|
River/stream |
|
Zoning Description
|
R2 (sp-187) |
Rooms
| Level |
Type |
Length |
Width |
Dimensions |
|
Second Level |
Primary Bedroom |
5.26 m |
4.64 m |
5.26 m x 4.64 m |
|
Second Level |
Bedroom |
5.25 m |
3.35 m |
5.25 m x 3.35 m |
|
Second Level |
Bedroom |
4.08 m |
3.3 m |
4.08 m x 3.3 m |
|
Second Level |
Bedroom |
3.33 m |
3.04 m |
3.33 m x 3.04 m |
|
Basement |
Games Room |
5.5 m |
4.28 m |
5.5 m x 4.28 m |
|
Basement |
Bedroom |
3.14 m |
2.97 m |
3.14 m x 2.97 m |
|
Basement |
Recreational, Games Room |
7.43 m |
5.33 m |
7.43 m x 5.33 m |
|
Main Level |
Kitchen |
6.27 m |
3.42 m |
6.27 m x 3.42 m |
|
Main Level |
Dining Room |
7.48 m |
3.34 m |
7.48 m x 3.34 m |
|
Main Level |
Great Room |
5.19 m |
4.18 m |
5.19 m x 4.18 m |
|
Main Level |
Office |
3.04 m |
3.02 m |
3.04 m x 3.02 m |
|
Main Level |
Mud Room |
2.45 m |
1.63 m |
2.45 m x 1.63 m |
https://www.realtor.ca/real-estate/28857593/50-birkhall-place-barrie-innis-shore-innis-shore
