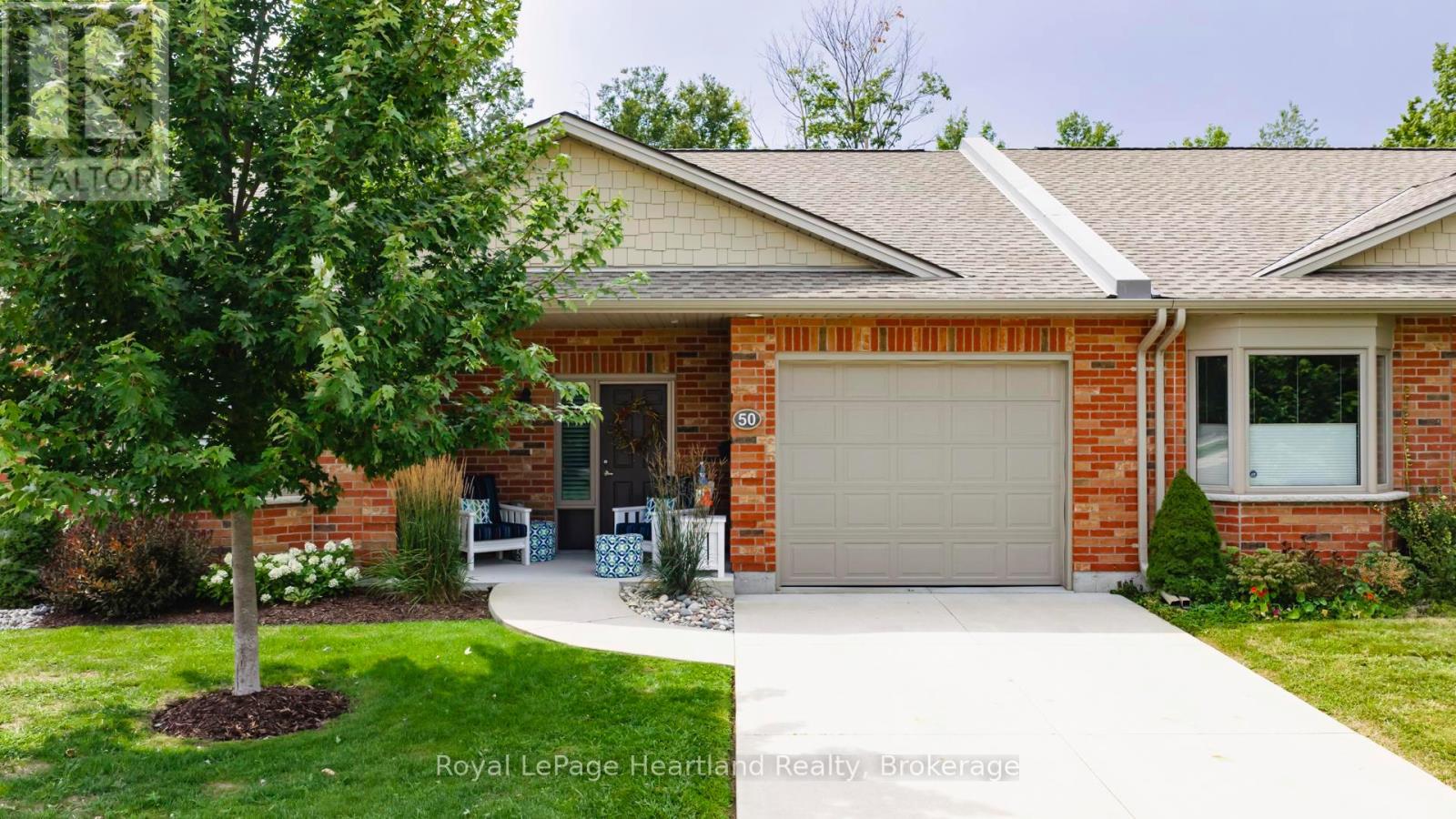50 Bayfield Mews Lane Bluewater (Bayfield), Ontario N0M 1G0
$649,900Maintenance, Common Area Maintenance
$510 Monthly
Maintenance, Common Area Maintenance
$510 MonthlyWelcome to 50 Bayfield Mews Lane, a stunning residence nestled within a vibrant 55+ adult lifestyle community. Built in 2020, this immaculate home offers the perfect blend of modern design and comfortable living, featuring 1,482 square feet of thoughtfully designed space.Step inside to discover a beautiful custom kitchen equipped with quartz countertops, ideal for culinary enthusiasts and entertaining guests. The California-style shutters provide both elegance and privacy throughout the home. You'll appreciate the attention to detail with crown molding adorning the main living area and bedrooms, adding a touch of sophistication to your everyday living.This home boasts two spacious bedrooms and two well-appointed bathrooms, providing ample space for relaxation and privacy. Enjoy the convenience of complete main floor living, complemented by hot water hydronic in-floor heating, ensuring warmth and comfort during those cooler months.Step outside to your extended patio, complete with an awning for shade and a wrought iron fence that enhances your outdoor space's charm and security. Perfect for gatherings or quiet moments, this outdoor area is a true extension of your living space.Additionally, the 12.5 x 20 attached garage offers convenience and storage solutions, making everyday life a breeze. Experience the best of adult living at 50 Bayfield Mews Lane, where modern comforts meet a welcoming community atmosphere. Dont miss your chance to make this exceptional property your new home! (id:41954)
Property Details
| MLS® Number | X12345232 |
| Property Type | Single Family |
| Community Name | Bayfield |
| Amenities Near By | Beach, Marina |
| Community Features | Pet Restrictions, Community Centre |
| Parking Space Total | 2 |
| Structure | Clubhouse, Patio(s) |
Building
| Bathroom Total | 2 |
| Bedrooms Above Ground | 2 |
| Bedrooms Total | 2 |
| Age | 0 To 5 Years |
| Amenities | Visitor Parking, Fireplace(s) |
| Appliances | Garage Door Opener Remote(s), Dishwasher, Dryer, Stove, Washer, Refrigerator |
| Architectural Style | Bungalow |
| Construction Style Attachment | Attached |
| Cooling Type | Central Air Conditioning |
| Exterior Finish | Brick, Vinyl Siding |
| Fireplace Present | Yes |
| Foundation Type | Slab |
| Heating Type | Radiant Heat |
| Stories Total | 1 |
| Size Interior | 1100 - 1500 Sqft |
| Type | Row / Townhouse |
| Utility Water | Municipal Water |
Parking
| Attached Garage | |
| Garage |
Land
| Acreage | No |
| Land Amenities | Beach, Marina |
| Landscape Features | Landscaped |
| Sewer | Sanitary Sewer |
| Zoning Description | Residential Life Lease |
Rooms
| Level | Type | Length | Width | Dimensions |
|---|---|---|---|---|
| Main Level | Bathroom | 2.54 m | 1.89 m | 2.54 m x 1.89 m |
| Main Level | Utility Room | 1.64 m | 2.17 m | 1.64 m x 2.17 m |
| Main Level | Bathroom | 2.6 m | 2.68 m | 2.6 m x 2.68 m |
| Main Level | Bedroom | 3.51 m | 4.12 m | 3.51 m x 4.12 m |
| Main Level | Dining Room | 3.64 m | 4.13 m | 3.64 m x 4.13 m |
| Main Level | Foyer | 3.77 m | 1.98 m | 3.77 m x 1.98 m |
| Main Level | Kitchen | 3.52 m | 4.68 m | 3.52 m x 4.68 m |
| Main Level | Laundry Room | 2.54 m | 1.85 m | 2.54 m x 1.85 m |
| Main Level | Living Room | 3.64 m | 5.15 m | 3.64 m x 5.15 m |
| Main Level | Office | 1.9 m | 2.17 m | 1.9 m x 2.17 m |
| Main Level | Primary Bedroom | 3.83 m | 3.66 m | 3.83 m x 3.66 m |
https://www.realtor.ca/real-estate/28734751/50-bayfield-mews-lane-bluewater-bayfield-bayfield
Interested?
Contact us for more information








































