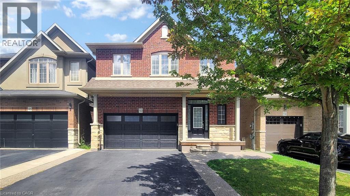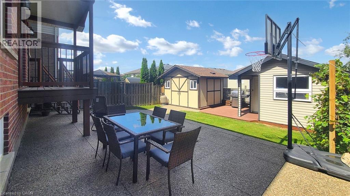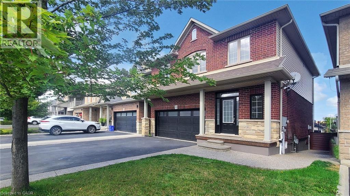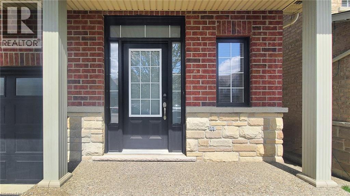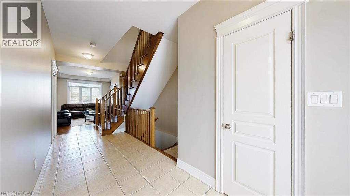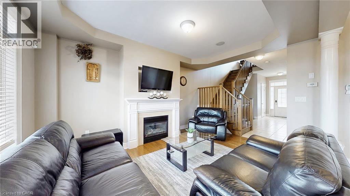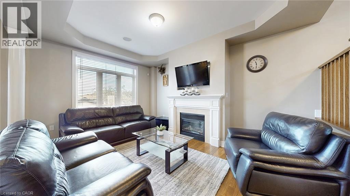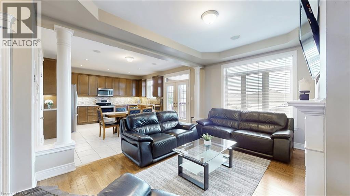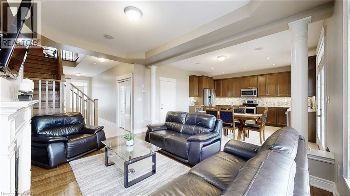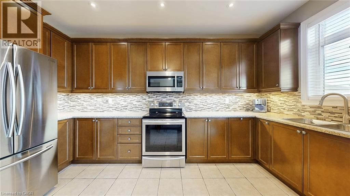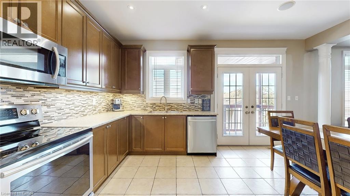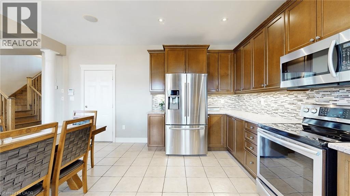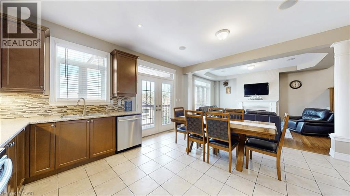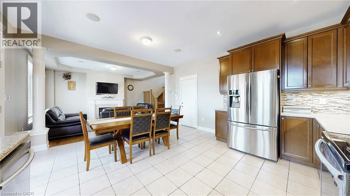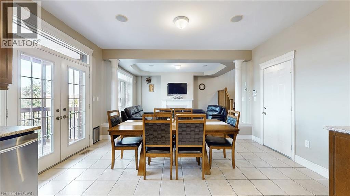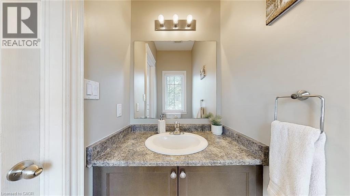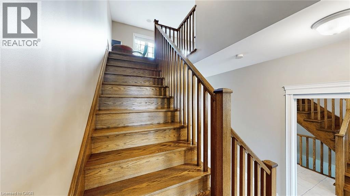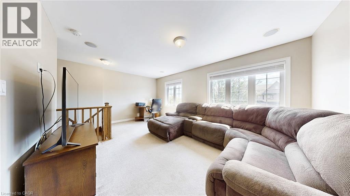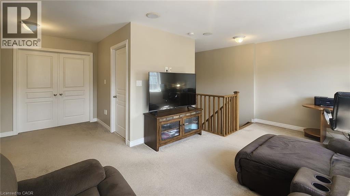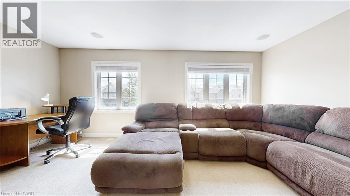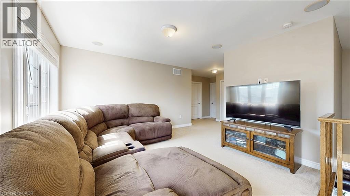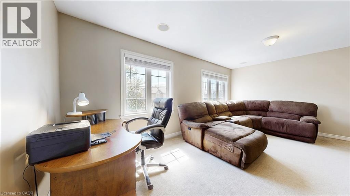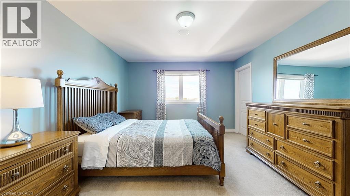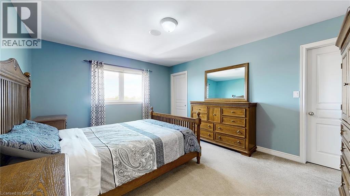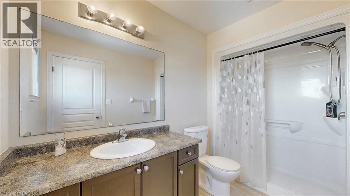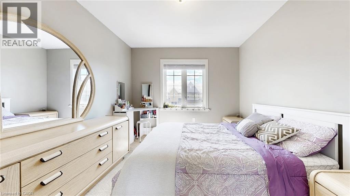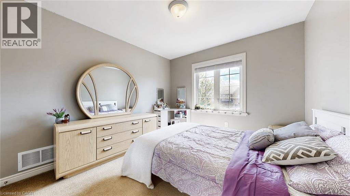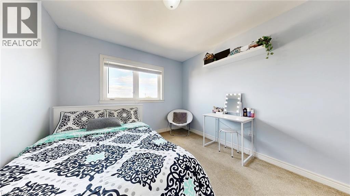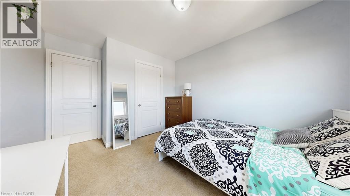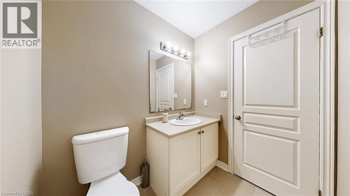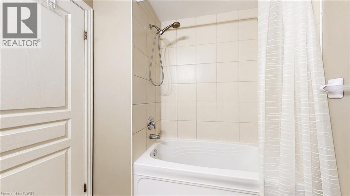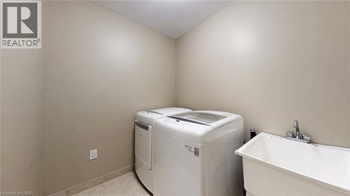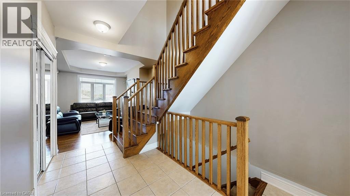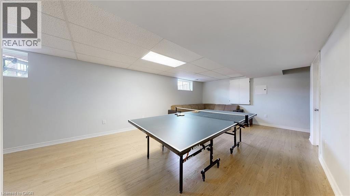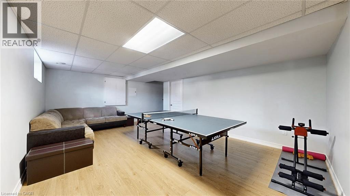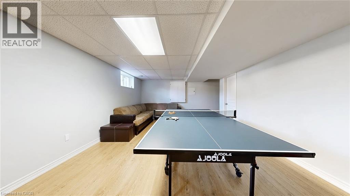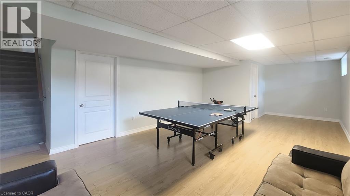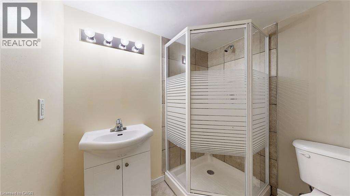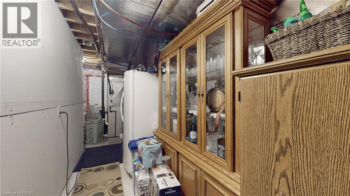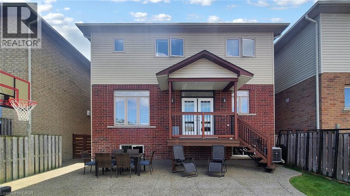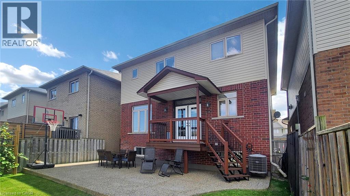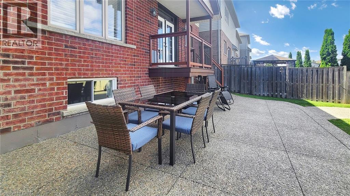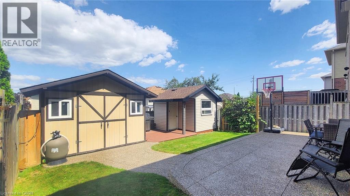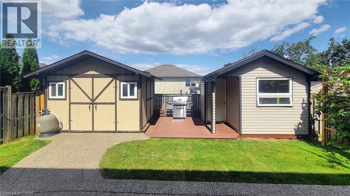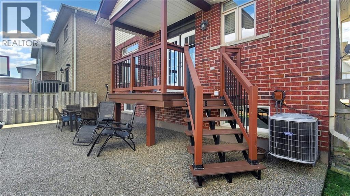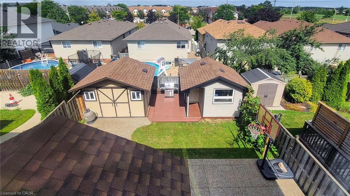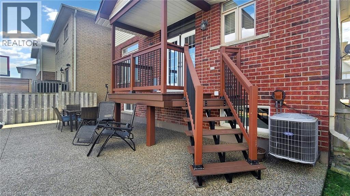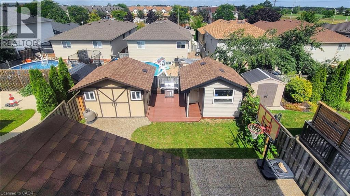3 Bedroom
4 Bathroom
2445 sqft
2 Level
Central Air Conditioning
Forced Air
$929,900
Beautifully finished from top to bottom—inside and out—this stunning 3-bedroom, 4-bathroom, with fully finished basement home is perfectly located next to Leckie Park in one of Stoney Creek Mountain’s most desirable neighborhoods. The open-concept main floor features a spacious layout ideal for entertaining, with a large kitchen offering ample cabinetry and newer appliances. Upstairs, you'll find a bright and generously sized family room—perfect as a kids’ play area or additional living space. Second floor also offers a primary bedroom with a private ensuite & walk-in closet, complemented by two additional large bedrooms, a full family bathroom, and a conveniently located laundry room. The fully finished basement offers an oversized recreation room, a full bathroom with shower, and abundant storage space—perfect for families who need the extra room. Step outside to a beautifully landscaped backyard, featuring a covered deck and exposed concrete patio—ideal for summer gatherings. Two custom sheds provide plenty of space for tools and toys. Additional features include a double-car garage, a 4-car driveway, and pride of ownership throughout. Walking distance to top-rated schools, Fortinos, Walmart, parks, and more. (id:41954)
Property Details
|
MLS® Number
|
40765676 |
|
Property Type
|
Single Family |
|
Amenities Near By
|
Public Transit, Schools, Shopping |
|
Community Features
|
Quiet Area |
|
Equipment Type
|
Water Heater |
|
Parking Space Total
|
6 |
|
Rental Equipment Type
|
Water Heater |
Building
|
Bathroom Total
|
4 |
|
Bedrooms Above Ground
|
3 |
|
Bedrooms Total
|
3 |
|
Appliances
|
Dishwasher, Dryer, Freezer, Refrigerator, Washer, Hood Fan, Window Coverings, Garage Door Opener |
|
Architectural Style
|
2 Level |
|
Basement Development
|
Finished |
|
Basement Type
|
Full (finished) |
|
Constructed Date
|
2011 |
|
Construction Style Attachment
|
Detached |
|
Cooling Type
|
Central Air Conditioning |
|
Exterior Finish
|
Brick |
|
Half Bath Total
|
1 |
|
Heating Type
|
Forced Air |
|
Stories Total
|
2 |
|
Size Interior
|
2445 Sqft |
|
Type
|
House |
|
Utility Water
|
Municipal Water |
Parking
Land
|
Access Type
|
Road Access |
|
Acreage
|
No |
|
Land Amenities
|
Public Transit, Schools, Shopping |
|
Sewer
|
Municipal Sewage System |
|
Size Depth
|
98 Ft |
|
Size Frontage
|
36 Ft |
|
Size Total Text
|
Under 1/2 Acre |
|
Zoning Description
|
R4-21 |
Rooms
| Level |
Type |
Length |
Width |
Dimensions |
|
Second Level |
4pc Bathroom |
|
|
Measurements not available |
|
Second Level |
Bedroom |
|
|
11'0'' x 10'5'' |
|
Second Level |
Bedroom |
|
|
11'5'' x 11'0'' |
|
Second Level |
4pc Bathroom |
|
|
Measurements not available |
|
Second Level |
Bedroom |
|
|
15'0'' x 14'0'' |
|
Second Level |
Family Room |
|
|
16'5'' x 12'0'' |
|
Basement |
3pc Bathroom |
|
|
Measurements not available |
|
Basement |
Recreation Room |
|
|
26'0'' x 14'0'' |
|
Main Level |
2pc Bathroom |
|
|
Measurements not available |
|
Main Level |
Dining Room |
|
|
15'0'' x 7'0'' |
|
Main Level |
Kitchen |
|
|
15'0'' x 9'0'' |
|
Main Level |
Living Room |
|
|
15'0'' x 13'5'' |
https://www.realtor.ca/real-estate/28806078/50-bankfield-crescent-stoney-creek
