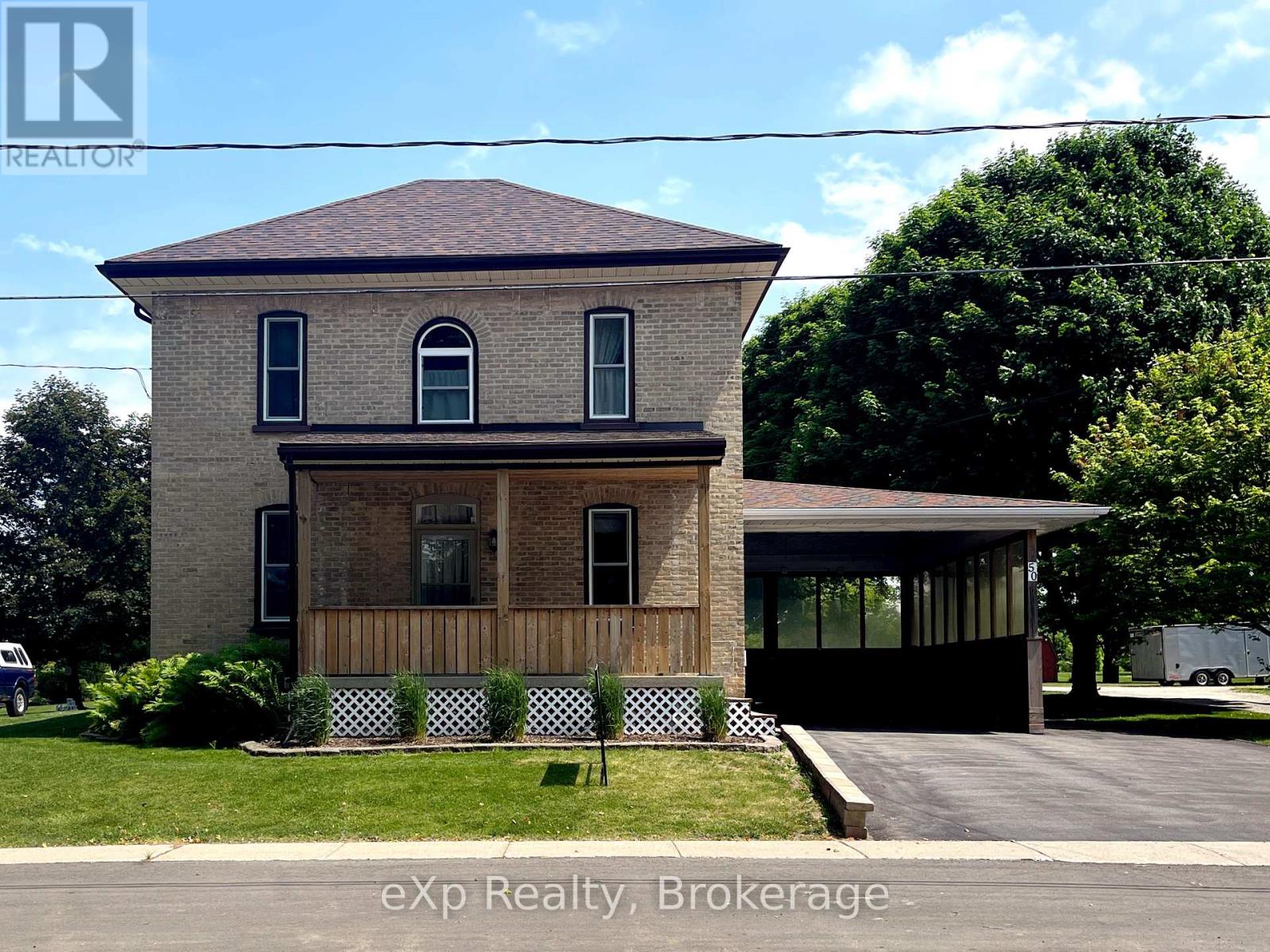50 Absalom Street E South Bruce, Ontario N0G 2J0
$489,900
Your New Home in the Heart of Mildmay! Step into the charm of small-town living at 50 Absalom Street East a lovingly cared-for yellow brick beauty! This updated two-storey home is full of warmth and character, featuring a spacious main floor with a cozy family room, inviting dining and living areas, a bright kitchen, 2-piece bath, main floor laundry, and a seasonal sunroom perfect for relaxing. Upstairs, you'll find three bedrooms and a huge full bathroom ideal for growing families or those just starting out. Enjoy your morning coffee on the classic covered front porch, or stretch out in the large backyard that's ready for gardens, kids, or summer get-togethers. Affordable, welcoming, and full of potential - this is the kind of place where new beginnings are made (id:41954)
Open House
This property has open houses!
11:00 am
Ends at:12:00 pm
Property Details
| MLS® Number | X12245347 |
| Property Type | Single Family |
| Community Name | South Bruce |
| Amenities Near By | Place Of Worship, Schools |
| Community Features | Community Centre |
| Features | Level Lot, Irregular Lot Size, Dry |
| Parking Space Total | 4 |
Building
| Bathroom Total | 2 |
| Bedrooms Above Ground | 3 |
| Bedrooms Total | 3 |
| Age | 100+ Years |
| Appliances | Central Vacuum, Stove, Refrigerator |
| Basement Development | Unfinished |
| Basement Type | N/a (unfinished) |
| Construction Style Attachment | Detached |
| Exterior Finish | Brick |
| Foundation Type | Stone |
| Half Bath Total | 1 |
| Heating Fuel | Natural Gas |
| Heating Type | Forced Air |
| Stories Total | 2 |
| Size Interior | 1500 - 2000 Sqft |
| Type | House |
| Utility Water | Municipal Water |
Parking
| Carport | |
| No Garage |
Land
| Acreage | No |
| Land Amenities | Place Of Worship, Schools |
| Sewer | Sanitary Sewer |
| Size Depth | 116 Ft |
| Size Frontage | 82 Ft ,4 In |
| Size Irregular | 82.4 X 116 Ft |
| Size Total Text | 82.4 X 116 Ft |
| Zoning Description | R1 |
Rooms
| Level | Type | Length | Width | Dimensions |
|---|---|---|---|---|
| Second Level | Bedroom | 3.35 m | 3.05 m | 3.35 m x 3.05 m |
| Second Level | Bedroom 2 | 2.27 m | 2.74 m | 2.27 m x 2.74 m |
| Second Level | Bedroom 3 | 2.74 m | 3.35 m | 2.74 m x 3.35 m |
| Main Level | Foyer | 1.49 m | 1.21 m | 1.49 m x 1.21 m |
| Main Level | Family Room | 6.7 m | 4.57 m | 6.7 m x 4.57 m |
| Main Level | Laundry Room | 6.7 m | 2.13 m | 6.7 m x 2.13 m |
| Main Level | Kitchen | 2.74 m | 3.05 m | 2.74 m x 3.05 m |
| Main Level | Dining Room | 3.05 m | 5.48 m | 3.05 m x 5.48 m |
| Main Level | Living Room | 2.13 m | 3.66 m | 2.13 m x 3.66 m |
https://www.realtor.ca/real-estate/28520775/50-absalom-street-e-south-bruce-south-bruce
Interested?
Contact us for more information

























