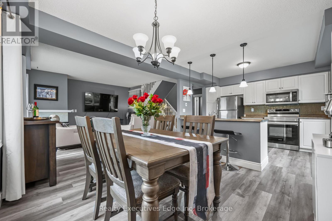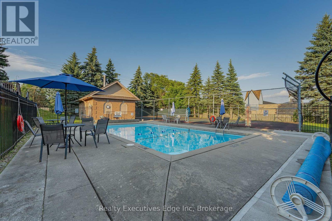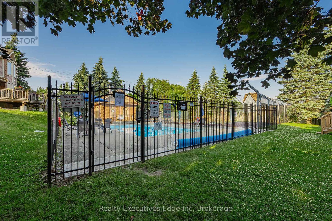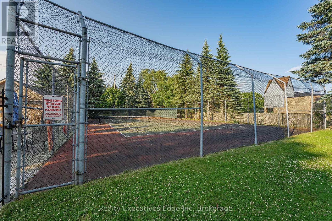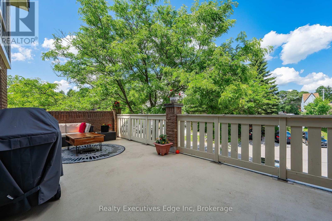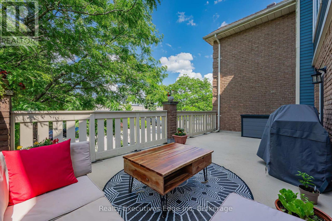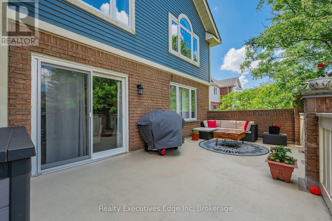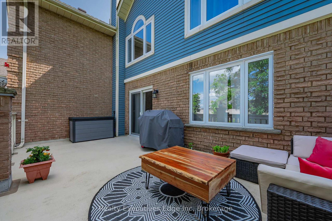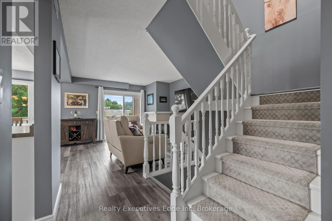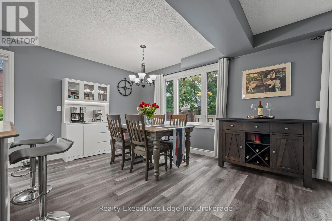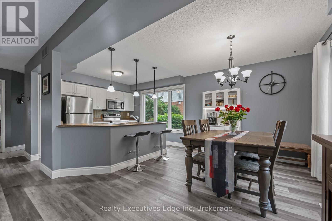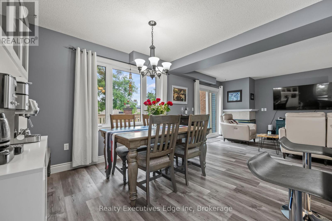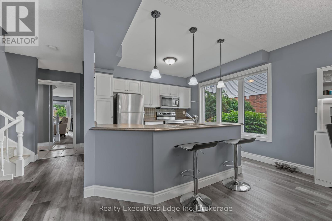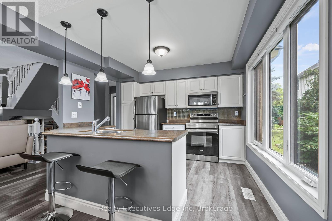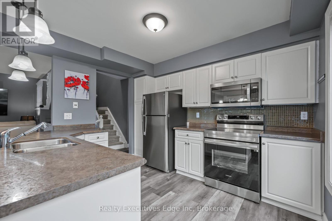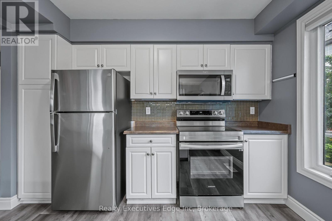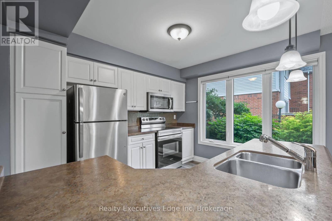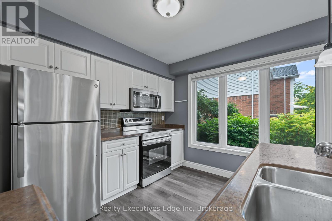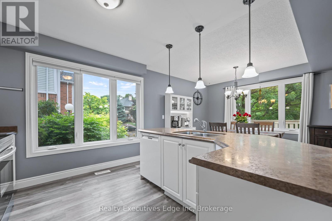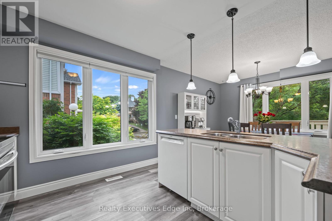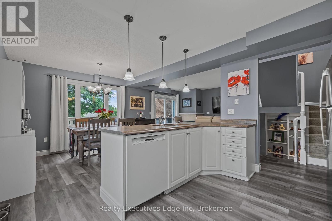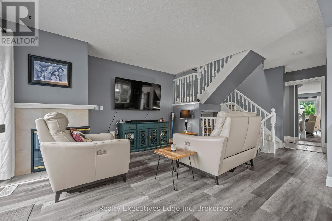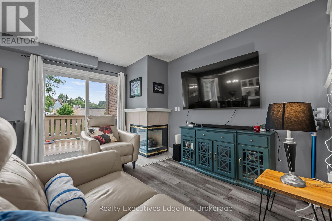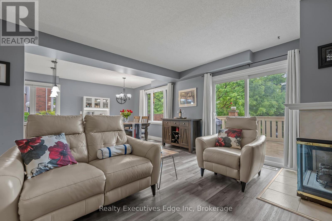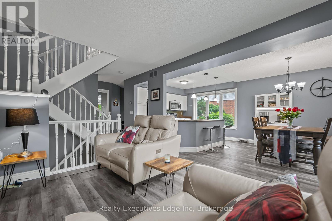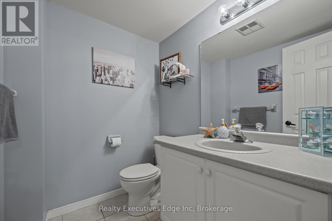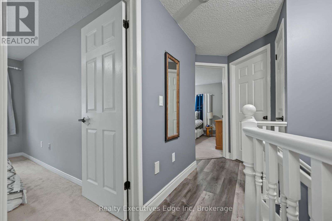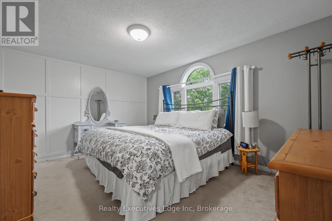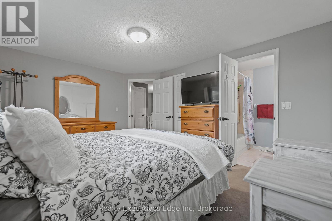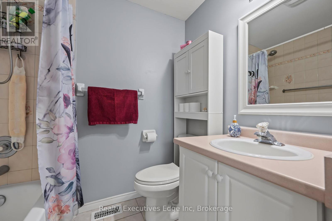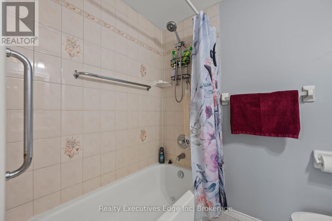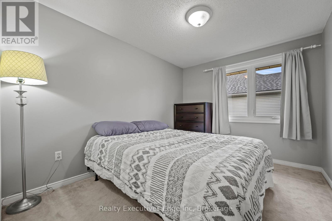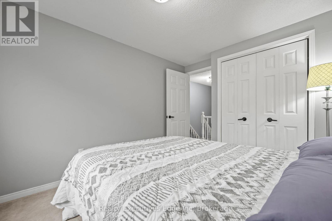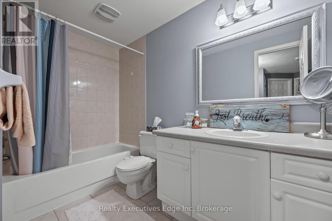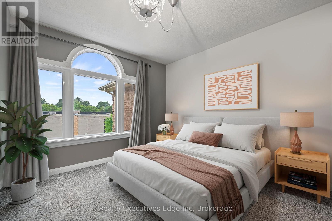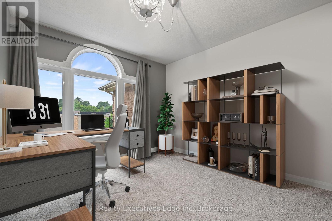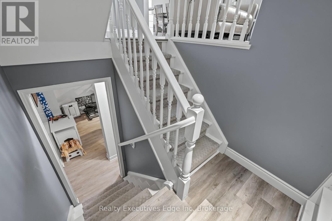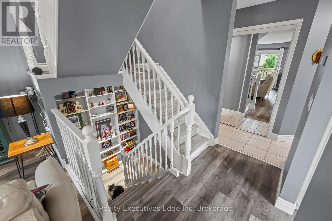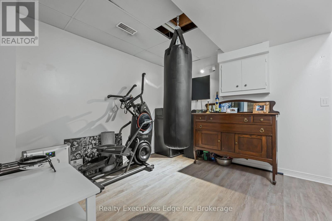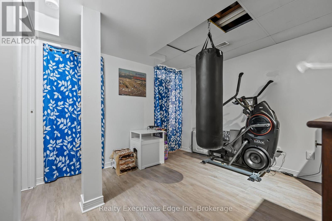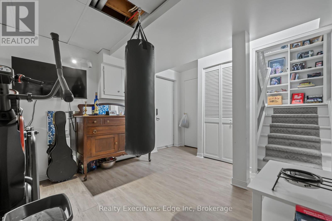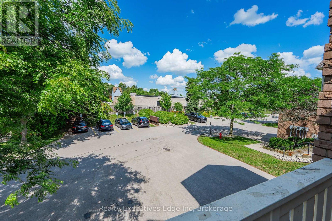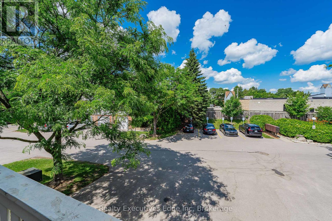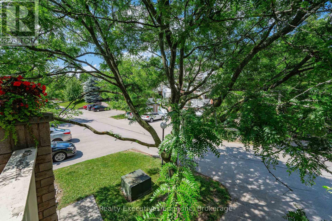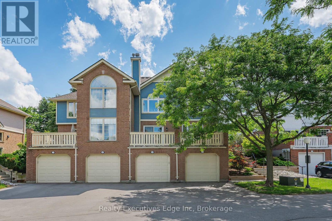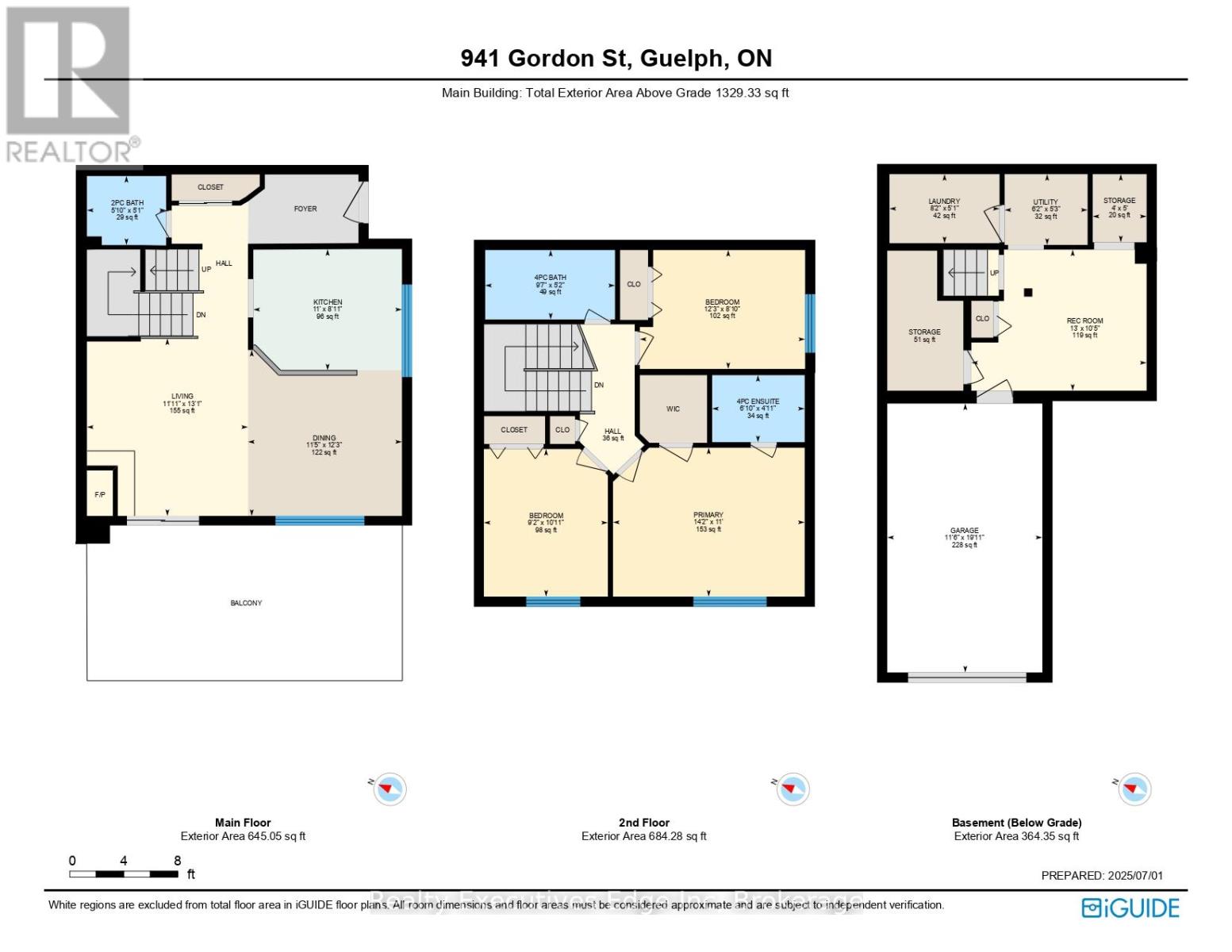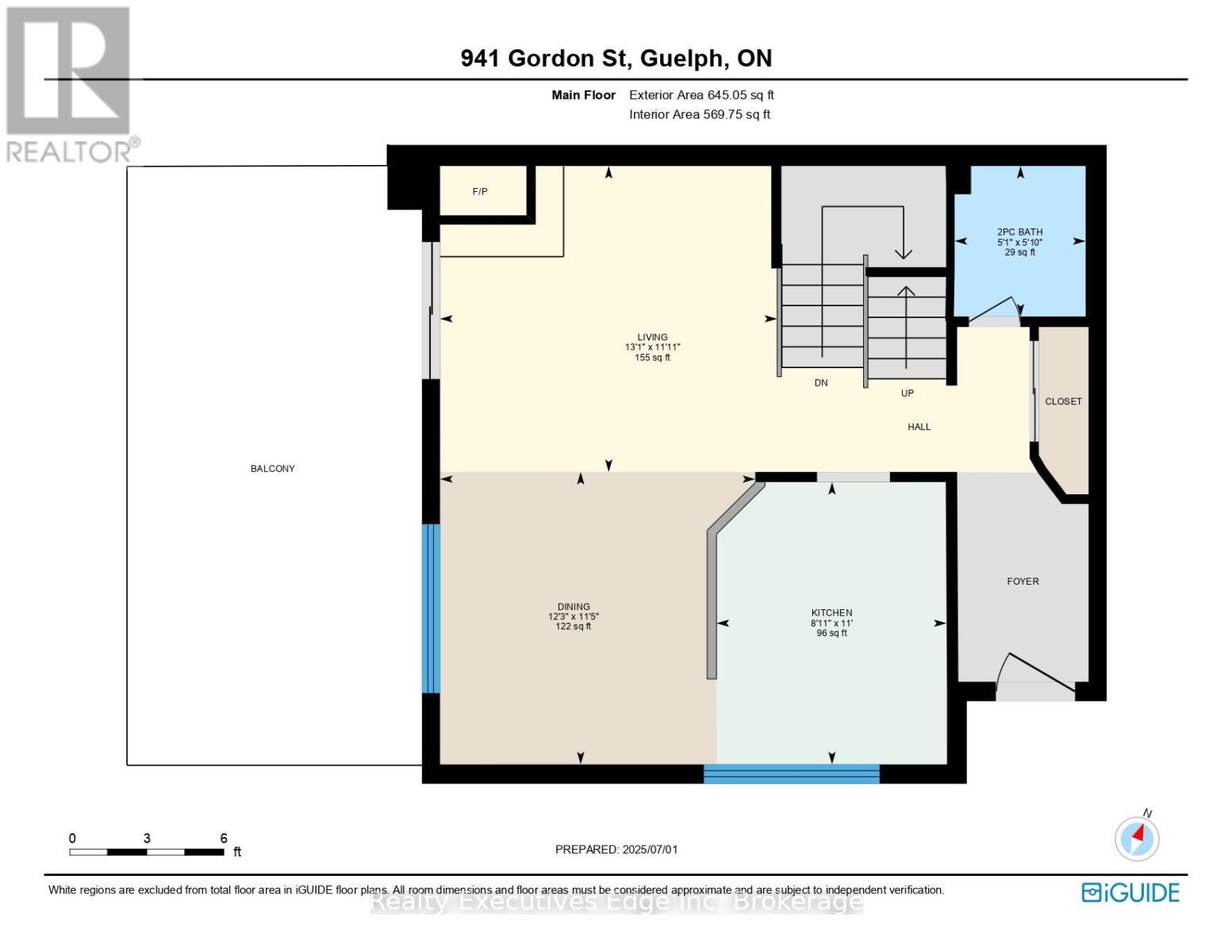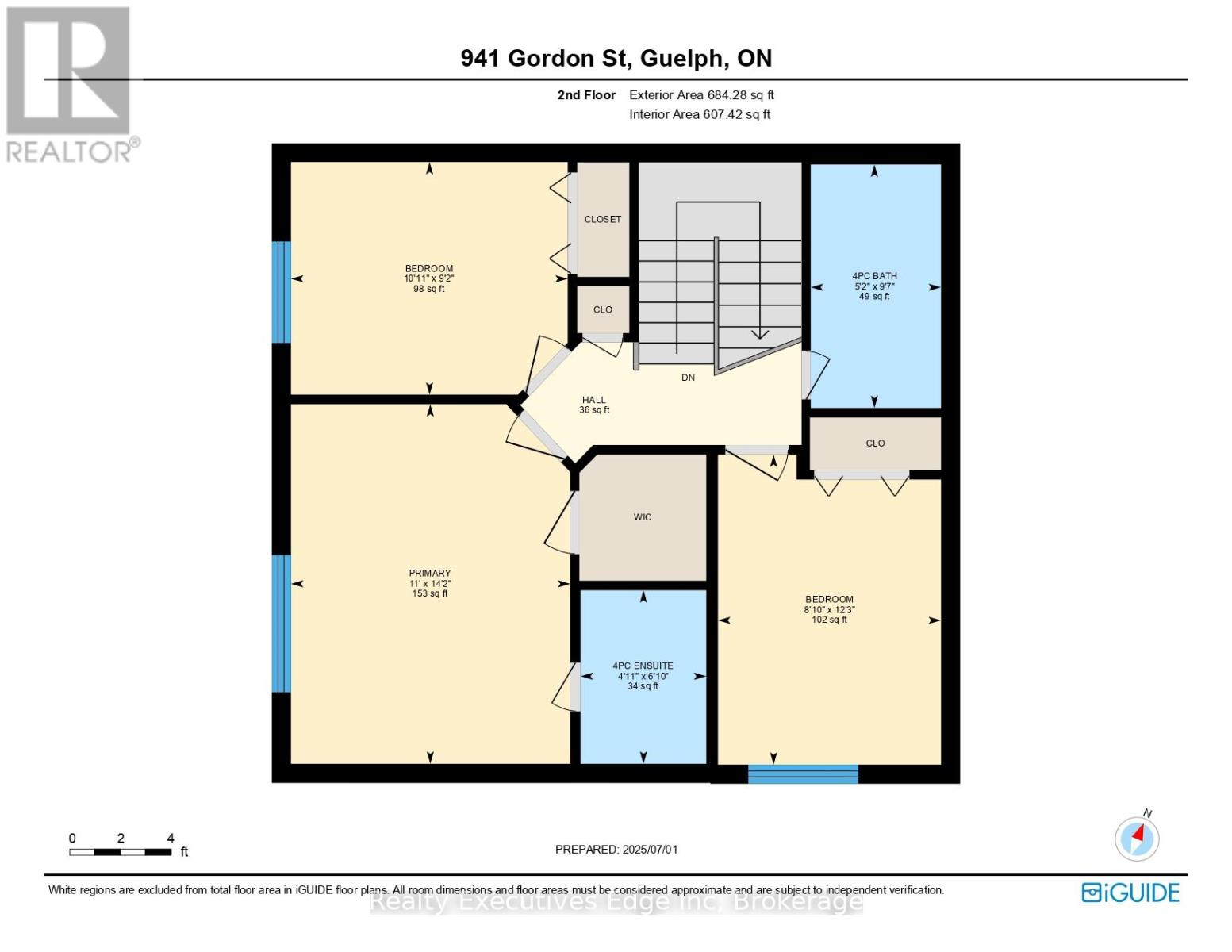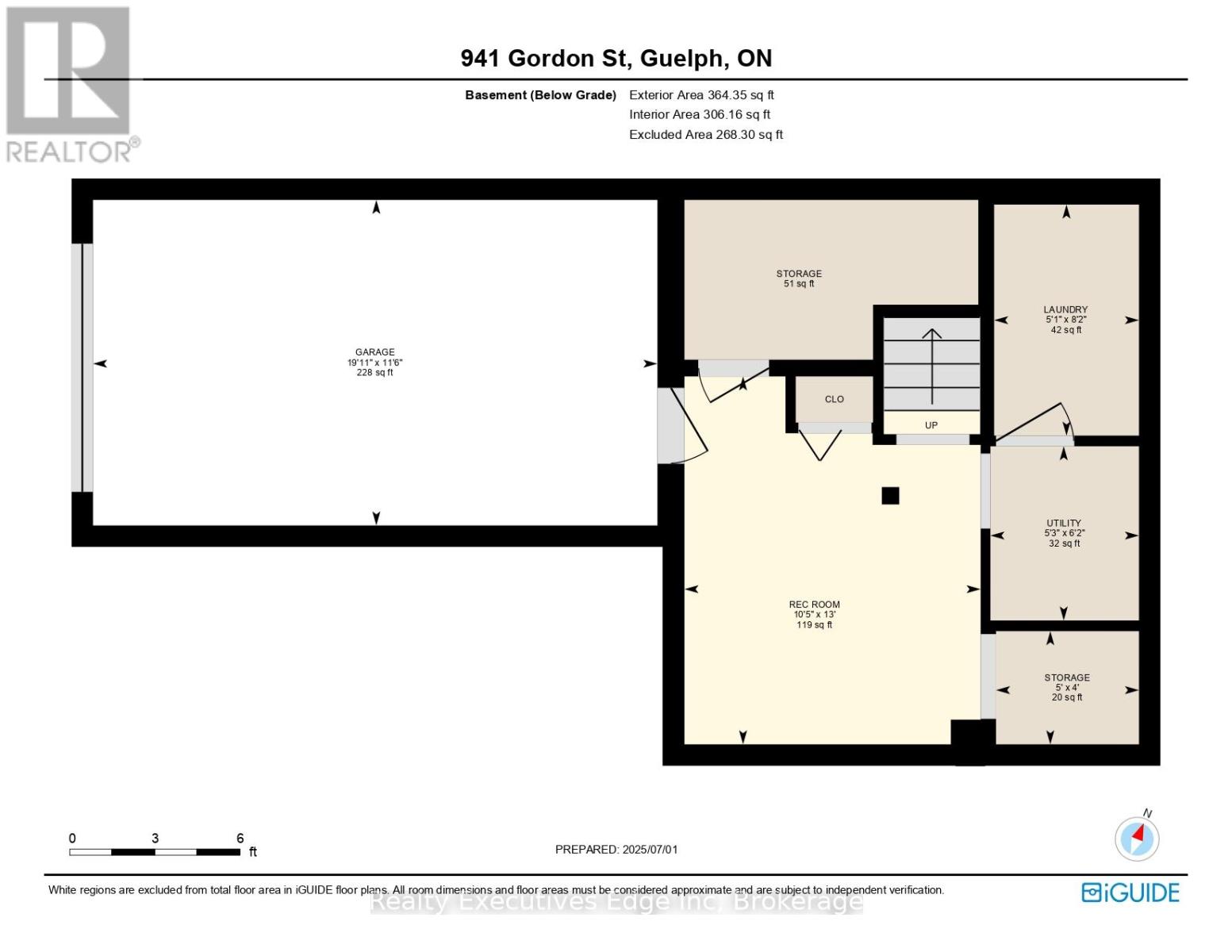50 - 941 Gordon Street Guelph (Kortright West), Ontario N1G 4R9
$654,999Maintenance, Insurance, Parking, Common Area Maintenance
$721.55 Monthly
Maintenance, Insurance, Parking, Common Area Maintenance
$721.55 MonthlyWelcome to luxury living! This beautifully manicured community features an exclusive pool, as well as a private tennis and pickle ball court! Imagine spending your summer outdoors playing tennis or pickle ball with your friends and neighbours in a beautiful, tree-lined court, relaxing on your private 266 SQFT terrace, then cooling off after lounging by the pool! Winters you can come and go and your driveway and walkway will be shoveled for you! This beautiful, bright, end-unit townhouse is updated and move-in ready. This entire home features an abundance of natural light throughout the entire home, and when that isn't enough you can relax on your extra large private, enclosed terrace. As you enter into a foyer with a large storage closet and a 2 piece powder room. Off the main hall you will be greeted by the open concept main floor layout. There is a spacious, kitchen with an angled peninsula which provides plenty of countertop space, as well as additional space for seating. Just next to the kitchen is the spacious eat-in dining room, with plenty of room for a large dining room table and hutch. Adjacent to the open living room complete with corner gas fireplace and direct access to your private patio terrace. All this and more make this home an entertainer's dream! Upstairs you will be pleased to find a large primary bedroom complete with a spacious, 4-piece ensuite, and a walk-in closet. Upstairs also has two freshly-painted additional generous-sized bedrooms and another 4-piece washroom. The basement features an additional living room as well as plenty of storage and your own ensuite laundry. This basement hasdirect access to the garage. The benefits don't stop there, this condominium property also features your own private tennis court and swimming pool for you to enjoy! All this is situated in the perfect location. This home is steps from Manhattan's Bistro, and walking distance to a plethora of amenities, but still its nestled away in a quiet community. (id:41954)
Property Details
| MLS® Number | X12309222 |
| Property Type | Single Family |
| Community Name | Kortright West |
| Community Features | Pet Restrictions |
| Equipment Type | Water Heater |
| Features | Carpet Free, In Suite Laundry |
| Parking Space Total | 2 |
| Rental Equipment Type | Water Heater |
Building
| Bathroom Total | 3 |
| Bedrooms Above Ground | 3 |
| Bedrooms Total | 3 |
| Amenities | Fireplace(s) |
| Appliances | Garage Door Opener Remote(s), Dishwasher, Dryer, Garage Door Opener, Stove, Washer, Window Coverings, Refrigerator |
| Basement Features | Walk Out |
| Basement Type | Full |
| Cooling Type | Central Air Conditioning |
| Exterior Finish | Aluminum Siding, Brick |
| Fireplace Present | Yes |
| Fireplace Total | 1 |
| Half Bath Total | 1 |
| Heating Fuel | Natural Gas |
| Heating Type | Forced Air |
| Stories Total | 2 |
| Size Interior | 1000 - 1199 Sqft |
| Type | Row / Townhouse |
Parking
| Attached Garage | |
| Garage |
Land
| Acreage | No |
Rooms
| Level | Type | Length | Width | Dimensions |
|---|---|---|---|---|
| Second Level | Other | 4.32 m | 3.36 m | 4.32 m x 3.36 m |
| Second Level | Bathroom | 2.93 m | 1.57 m | 2.93 m x 1.57 m |
| Second Level | Bathroom | 2.09 m | 1.51 m | 2.09 m x 1.51 m |
| Second Level | Bedroom | 3.33 m | 2.8 m | 3.33 m x 2.8 m |
| Second Level | Bedroom 2 | 3.73 m | 2.68 m | 3.73 m x 2.68 m |
| Second Level | Primary Bedroom | 4.32 m | 3.36 m | 4.32 m x 3.36 m |
| Basement | Laundry Room | 2.48 m | 1.56 m | 2.48 m x 1.56 m |
| Basement | Recreational, Games Room | 3.95 m | 3.18 m | 3.95 m x 3.18 m |
| Basement | Utility Room | 1.87 m | 1.6 m | 1.87 m x 1.6 m |
| Basement | Other | 1.22 m | 1.54 m | 1.22 m x 1.54 m |
| Basement | Other | 6.06 m | 3.5 m | 6.06 m x 3.5 m |
| Main Level | Bathroom | 1.79 m | 1.56 m | 1.79 m x 1.56 m |
| Main Level | Other | 7.11 m | 3.5 m | 7.11 m x 3.5 m |
| Main Level | Kitchen | 3.35 m | 2.73 m | 3.35 m x 2.73 m |
| Main Level | Dining Room | 3.47 m | 3.74 m | 3.47 m x 3.74 m |
| Main Level | Living Room | 3.63 m | 4 m | 3.63 m x 4 m |
Interested?
Contact us for more information
