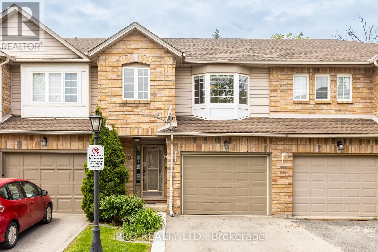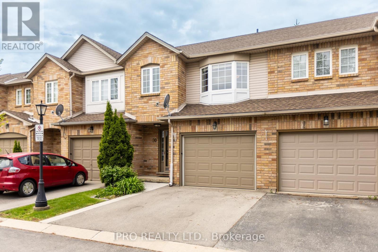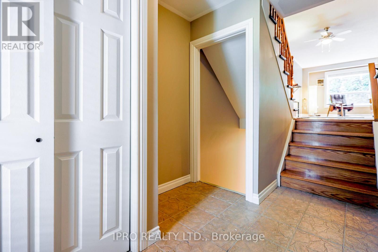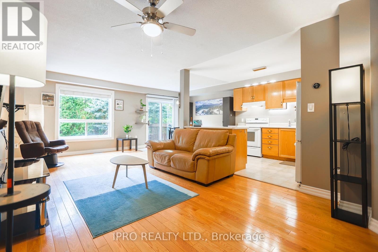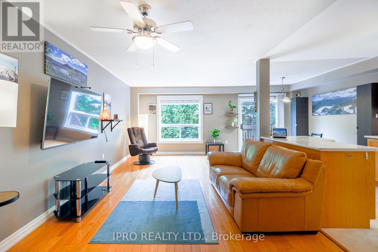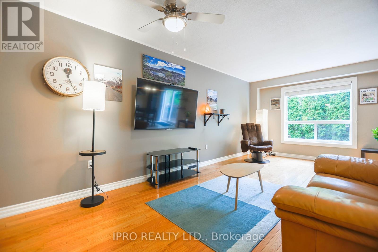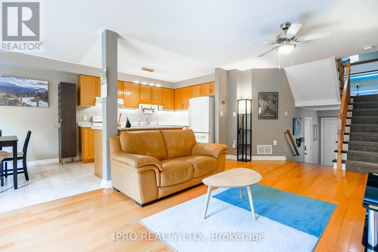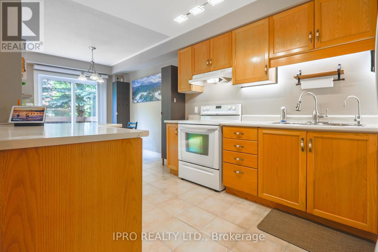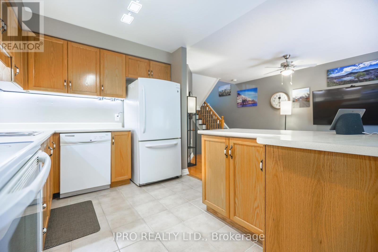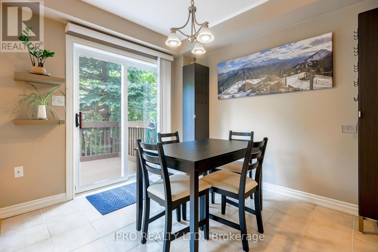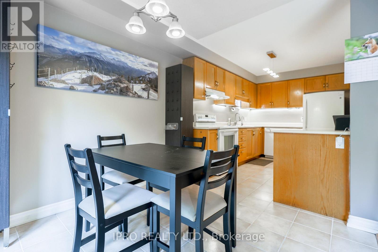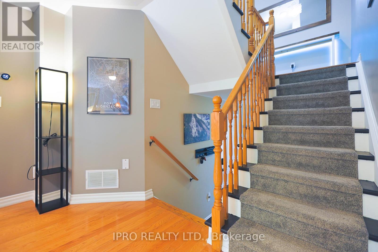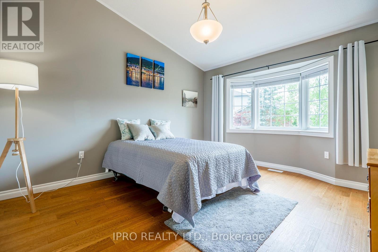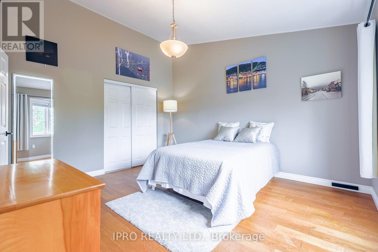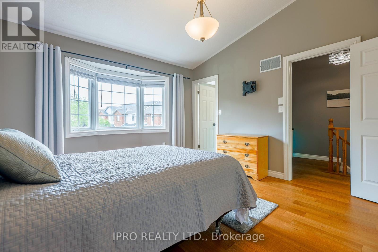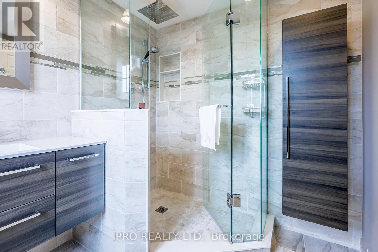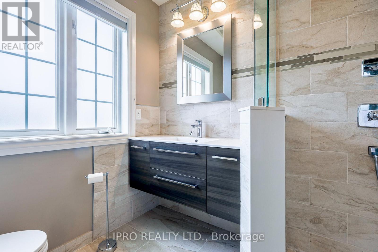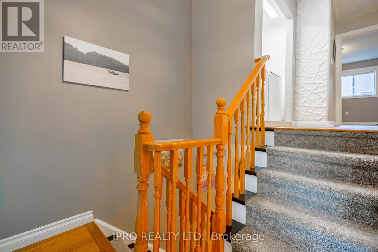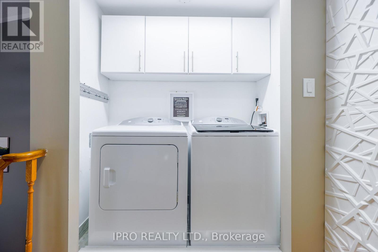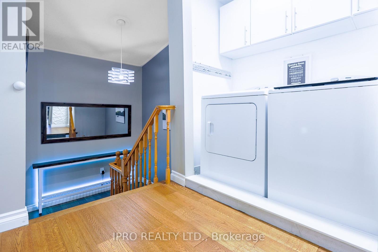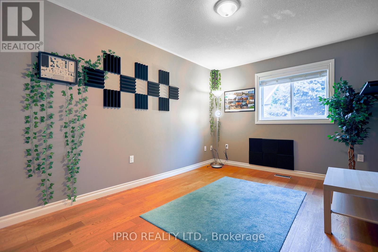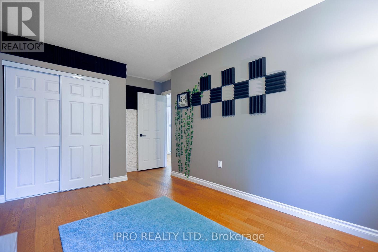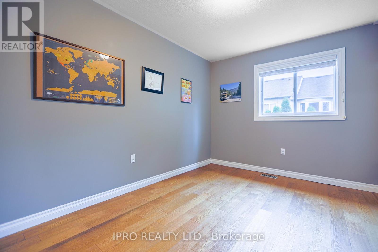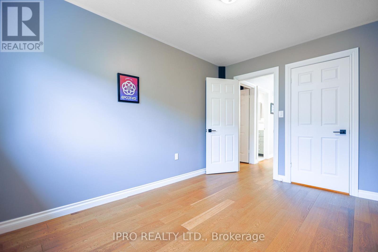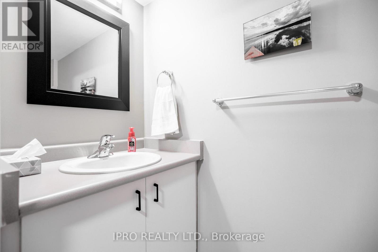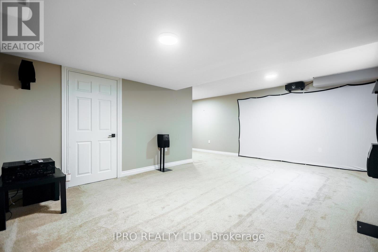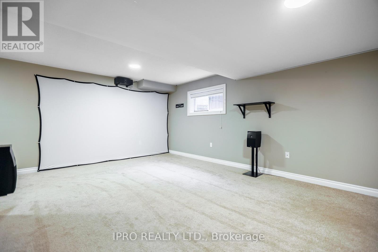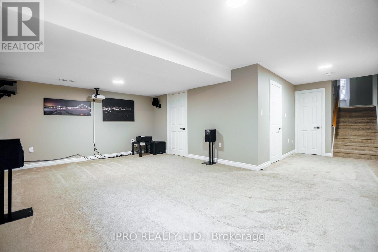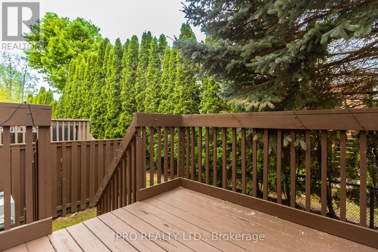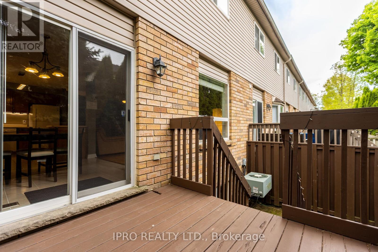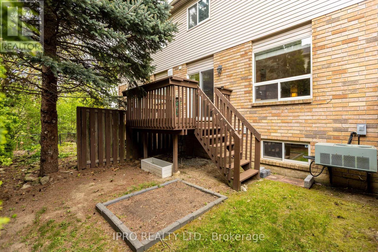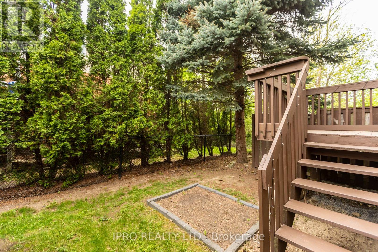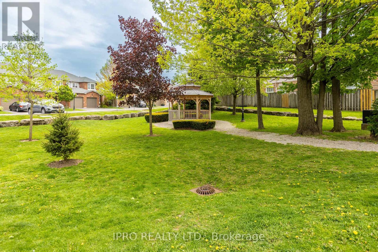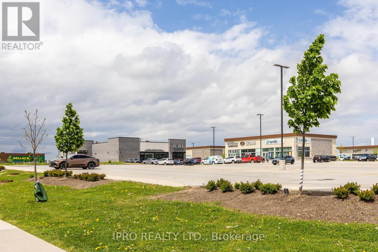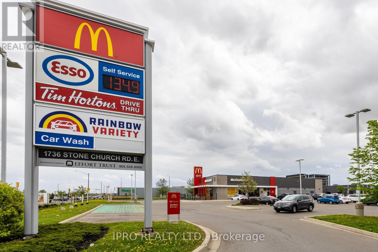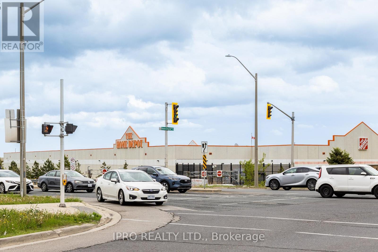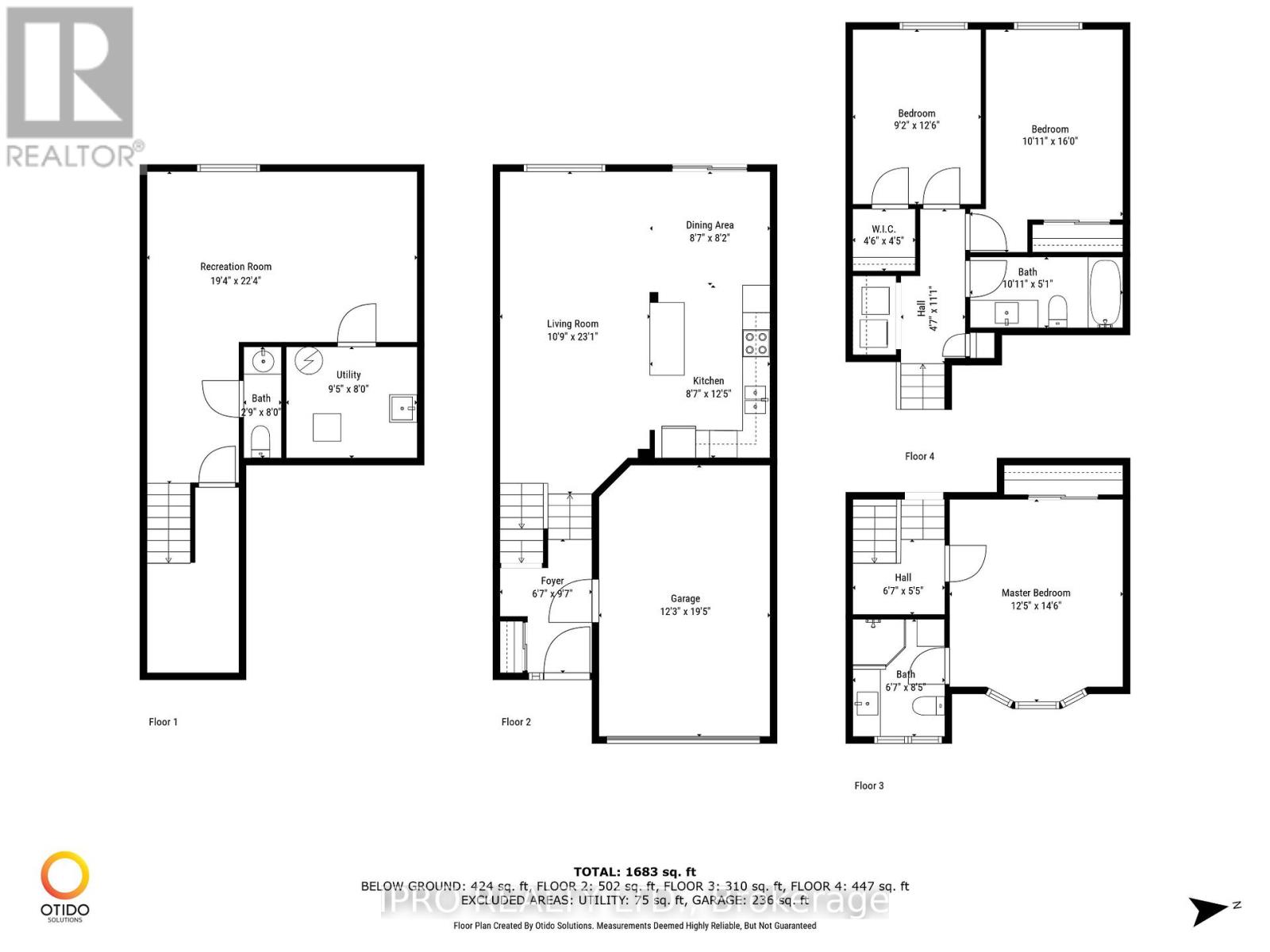50 - 346 Highland Road W Hamilton (Stoney Creek Mountain), Ontario L8J 3T3
$659,900Maintenance, Common Area Maintenance
$220 Monthly
Maintenance, Common Area Maintenance
$220 MonthlyPrime Location In "Treetops Village"! Wonderful & Friendly Neighborhood! The Functional Layout. Spacious & Bright Living & Dining Area With Warm Hardwood Floors. Upstairs You Will Find 3 Specious Bedrooms, One With A Walk In Closet. The Two Upstairs Bathrooms Are Fully Renovated And The Second Floor Hardwood Alongside Entire House Baseboard Trim Are All Fully Updated. The Fully Finished Basement With A Spacious Family Room Are All Set For Fun Times And This Space Is Ready For Your Personal Touch. This Has The Perfect Blend Of Location, Space, & Style, Where This Townhouse Offers More Than Just A Place To Live. Close To Redhill, Lincoln Alexander, Schools, Hiking Trails, Parks, Shopping & Public Transit. Embrace The Charm of Stoney Creek. Don't Miss Out! Basement Movie Projector With Surround Sound System And Receiver, Living Room Sony TV, Living Room Sofa Can All Be Negotiated. OPEN HOUSE : Sat. July 12- Sun. July 13 @2:00-4:00 pm (id:41954)
Property Details
| MLS® Number | X12167907 |
| Property Type | Single Family |
| Community Name | Stoney Creek Mountain |
| Community Features | Pet Restrictions |
| Features | In Suite Laundry |
| Parking Space Total | 2 |
Building
| Bathroom Total | 3 |
| Bedrooms Above Ground | 3 |
| Bedrooms Total | 3 |
| Age | 16 To 30 Years |
| Appliances | Water Heater, Water Treatment, Garage Door Opener Remote(s), Dishwasher, Dryer, Stove, Washer, Window Coverings, Refrigerator |
| Basement Development | Finished |
| Basement Type | N/a (finished) |
| Cooling Type | Central Air Conditioning |
| Exterior Finish | Brick |
| Flooring Type | Hardwood, Ceramic, Carpeted |
| Half Bath Total | 1 |
| Heating Fuel | Natural Gas |
| Heating Type | Forced Air |
| Stories Total | 2 |
| Size Interior | 1400 - 1599 Sqft |
| Type | Row / Townhouse |
Parking
| Attached Garage | |
| Garage |
Land
| Acreage | No |
Rooms
| Level | Type | Length | Width | Dimensions |
|---|---|---|---|---|
| Second Level | Primary Bedroom | 4.45 m | 3.81 m | 4.45 m x 3.81 m |
| Second Level | Bedroom 2 | 4.87 m | 3.08 m | 4.87 m x 3.08 m |
| Second Level | Bedroom 3 | 3.84 m | 2.8 m | 3.84 m x 2.8 m |
| Second Level | Laundry Room | Measurements not available | ||
| Basement | Family Room | 6.82 m | 5.91 m | 6.82 m x 5.91 m |
| Main Level | Living Room | 7.04 m | 3.32 m | 7.04 m x 3.32 m |
| Main Level | Dining Room | 2.65 m | 2.5 m | 2.65 m x 2.5 m |
| Main Level | Kitchen | 3.81 m | 2.65 m | 3.81 m x 2.65 m |
Interested?
Contact us for more information
