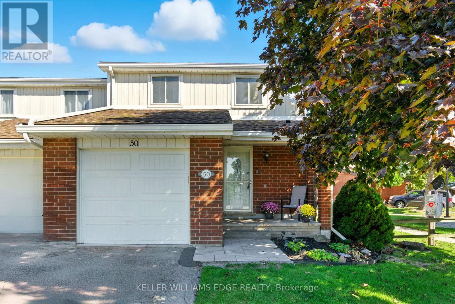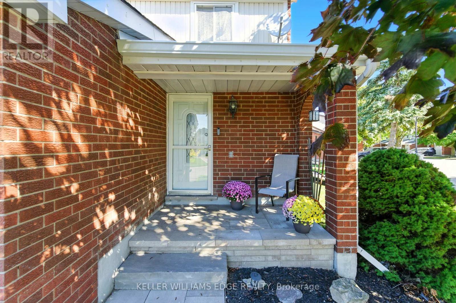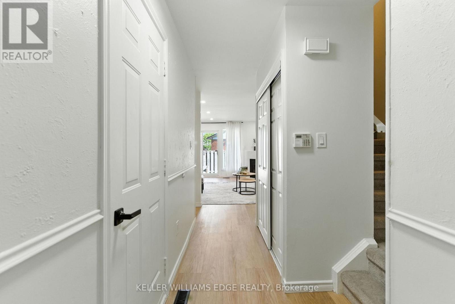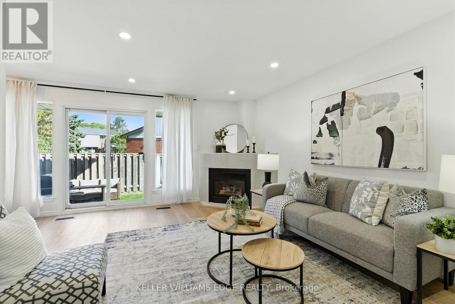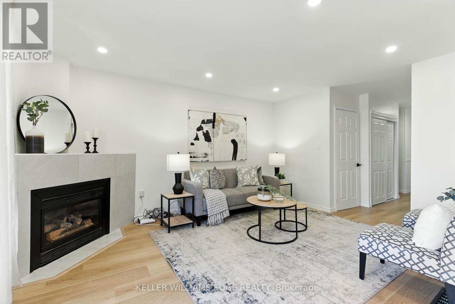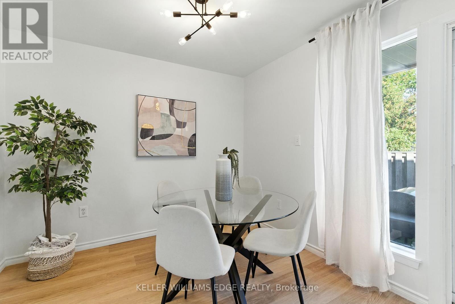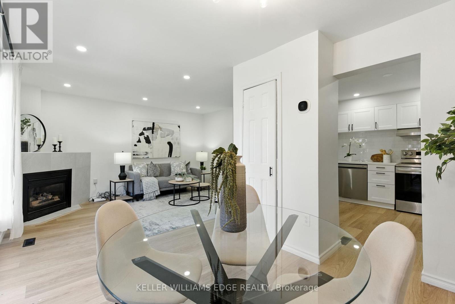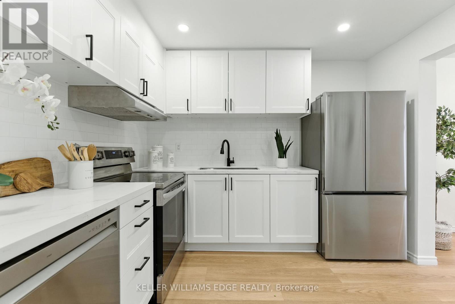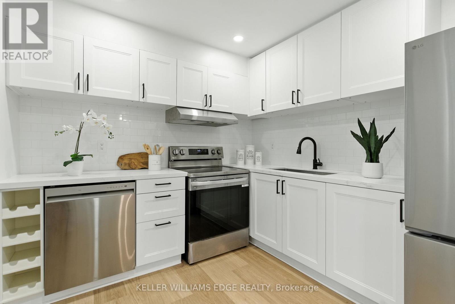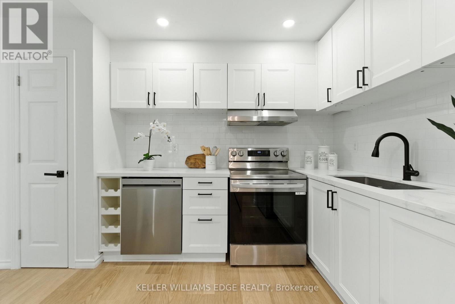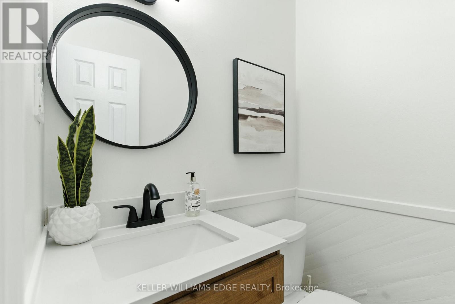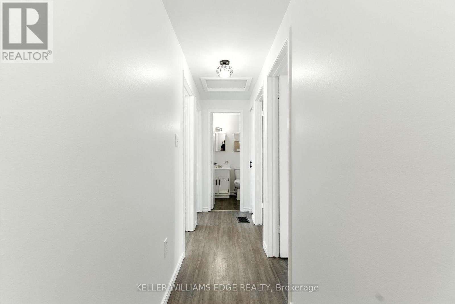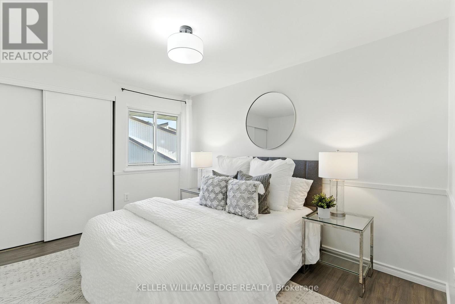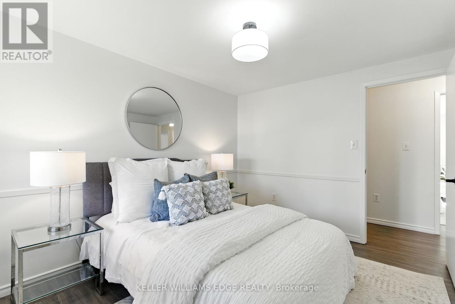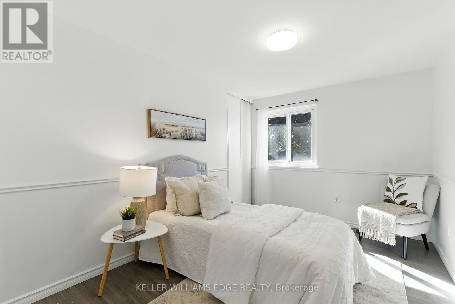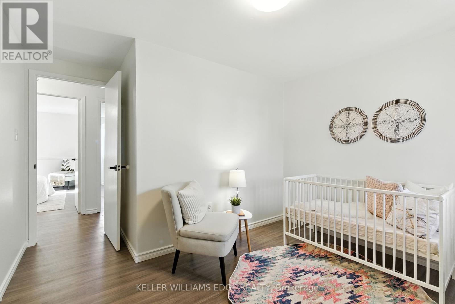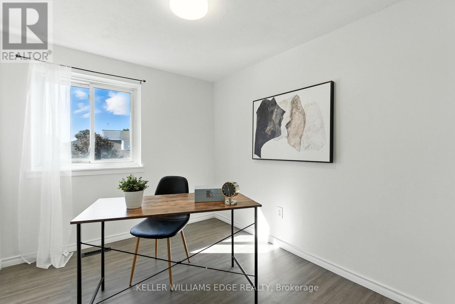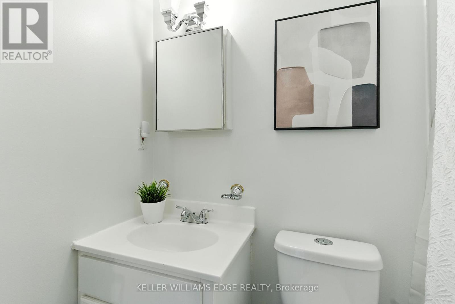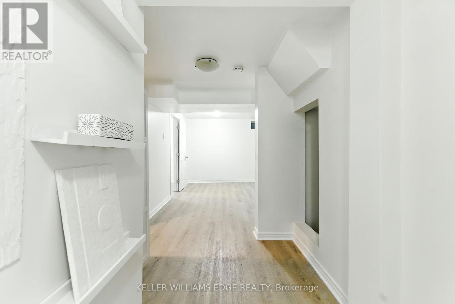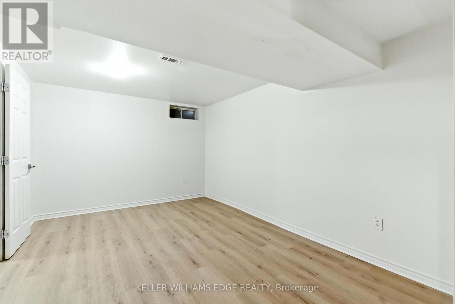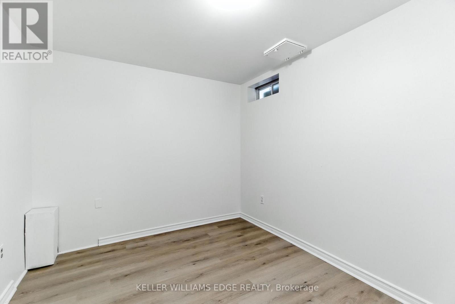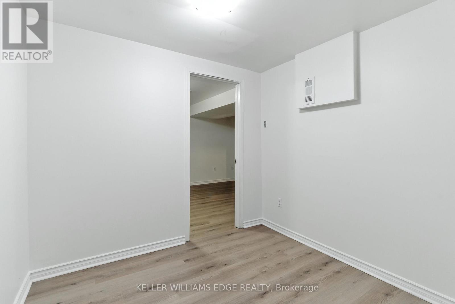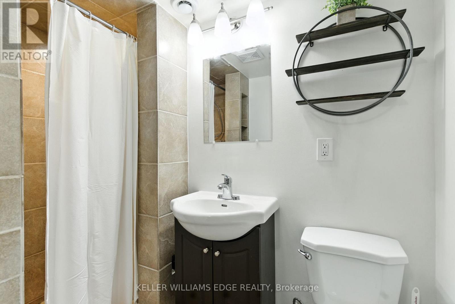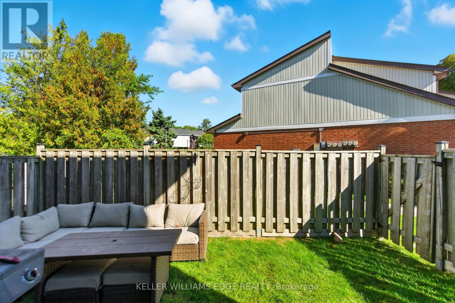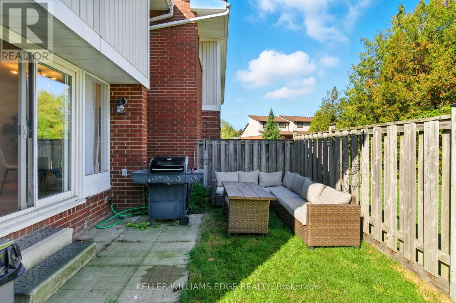50 - 25 Redbury Street Hamilton (Quinndale), Ontario L8W 1P7
$549,000Maintenance, Common Area Maintenance, Water, Parking, Cable TV, Insurance
$524.56 Monthly
Maintenance, Common Area Maintenance, Water, Parking, Cable TV, Insurance
$524.56 MonthlyCome out and see this newly renovated 4 bedroom 3 bathroom East Mountain Townhouse in the Quinndale neighbourhood. Updates include new kitchen and appliances, new pot lights, light fixtures, stunning flooring, and finished basement. Pride of ownership abounds in everything from the custom upgrades to the meticulous maintenance of this home. The spacious main floor provides a bright and airy open concept. Enjoy cooking in the new kitchen which boasts ample cabinets and counter space. Or, settle into the living room with a cozy gas fireplace, separate dining room and convenient walkout to the fully fenced and low maintenance rear yard. This home is located in a fantastic family neighbourhood. Walking distance to schools, parks, shopping, transit with commuter access to the Linc and highways. (id:41954)
Property Details
| MLS® Number | X12434308 |
| Property Type | Single Family |
| Community Name | Quinndale |
| Amenities Near By | Park, Public Transit, Schools |
| Community Features | Pet Restrictions, Community Centre |
| Equipment Type | Water Heater |
| Parking Space Total | 3 |
| Rental Equipment Type | Water Heater |
| Structure | Patio(s) |
Building
| Bathroom Total | 3 |
| Bedrooms Above Ground | 4 |
| Bedrooms Total | 4 |
| Age | 31 To 50 Years |
| Amenities | Visitor Parking, Fireplace(s) |
| Appliances | Garage Door Opener Remote(s), Water Heater, Dishwasher, Dryer, Hood Fan, Stove, Washer, Window Coverings, Refrigerator |
| Basement Development | Finished |
| Basement Type | Full (finished) |
| Cooling Type | Central Air Conditioning |
| Exterior Finish | Brick, Vinyl Siding |
| Fire Protection | Smoke Detectors |
| Fireplace Present | Yes |
| Fireplace Total | 1 |
| Foundation Type | Block, Poured Concrete |
| Half Bath Total | 1 |
| Heating Fuel | Natural Gas |
| Heating Type | Forced Air |
| Stories Total | 2 |
| Size Interior | 1200 - 1399 Sqft |
Parking
| Attached Garage | |
| Garage | |
| Inside Entry |
Land
| Acreage | No |
| Fence Type | Fenced Yard |
| Land Amenities | Park, Public Transit, Schools |
| Zoning Description | De/s-226 |
Rooms
| Level | Type | Length | Width | Dimensions |
|---|---|---|---|---|
| Second Level | Bedroom | 12.4 m | 8.9 m | 12.4 m x 8.9 m |
| Second Level | Bedroom | 12.4 m | 8.2 m | 12.4 m x 8.2 m |
| Second Level | Bedroom | 10.9 m | 10.9 m | 10.9 m x 10.9 m |
| Second Level | Bedroom | 9.8 m | 12 m | 9.8 m x 12 m |
| Second Level | Bathroom | 7 m | 5 m | 7 m x 5 m |
| Basement | Laundry Room | 9.9 m | 10.7 m | 9.9 m x 10.7 m |
| Basement | Recreational, Games Room | 10.4 m | 14 m | 10.4 m x 14 m |
| Basement | Office | 8.5 m | 9.2 m | 8.5 m x 9.2 m |
| Ground Level | Kitchen | 9 m | 10.9 m | 9 m x 10.9 m |
| Ground Level | Living Room | 11.7 m | 14.8 m | 11.7 m x 14.8 m |
| Ground Level | Dining Room | 9.5 m | 9.7 m | 9.5 m x 9.7 m |
| Ground Level | Bathroom | 4.8 m | 4.7 m | 4.8 m x 4.7 m |
https://www.realtor.ca/real-estate/28929690/50-25-redbury-street-hamilton-quinndale-quinndale
Interested?
Contact us for more information
