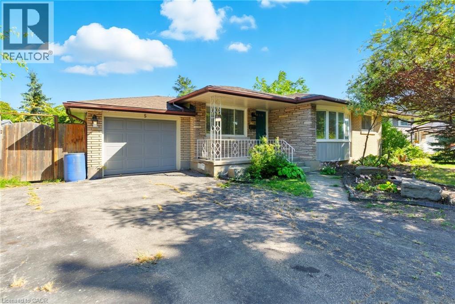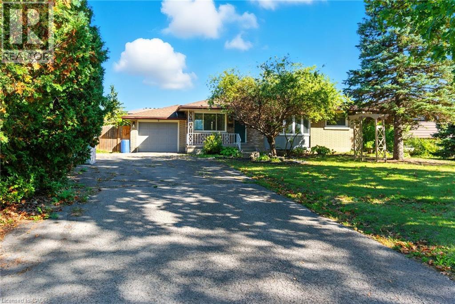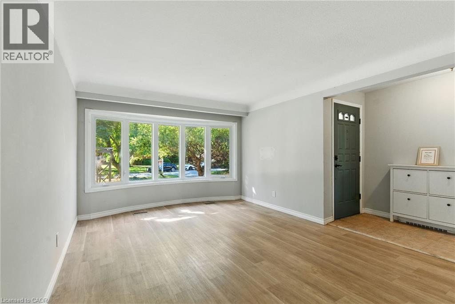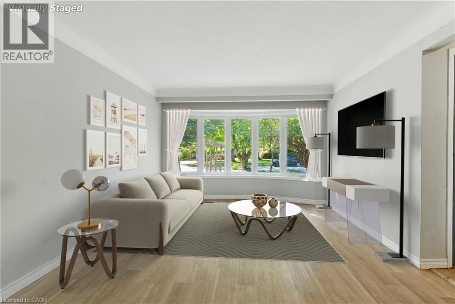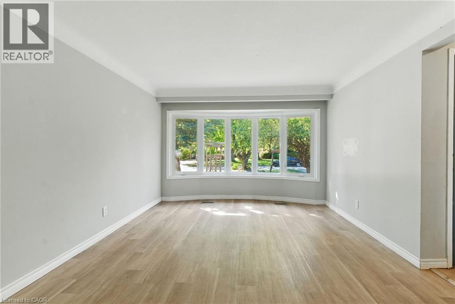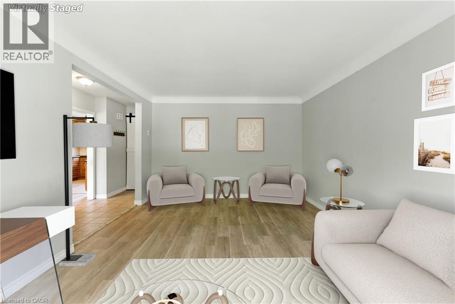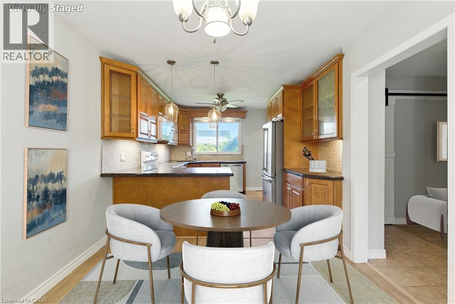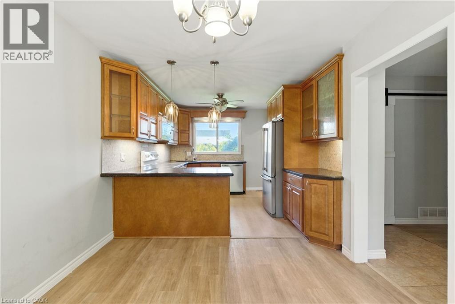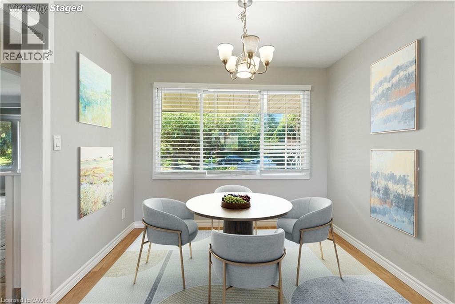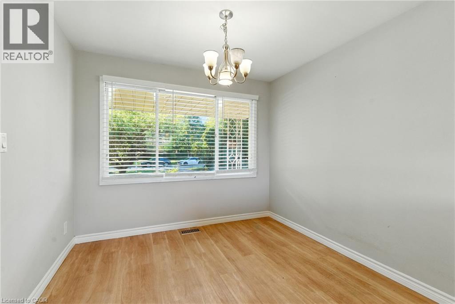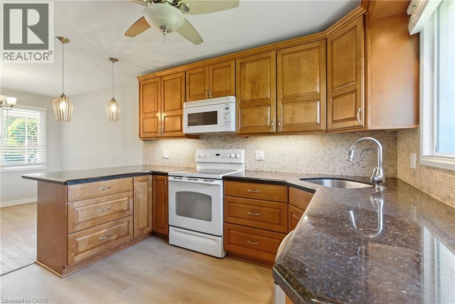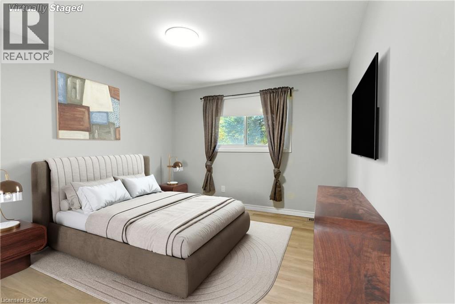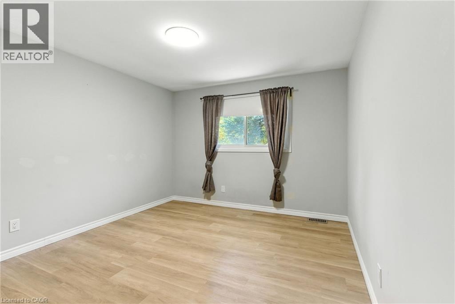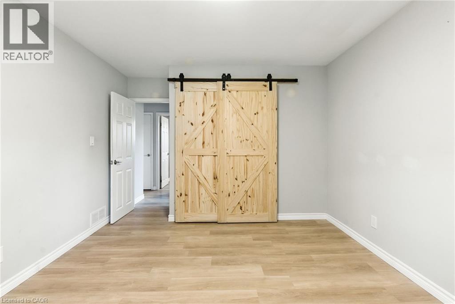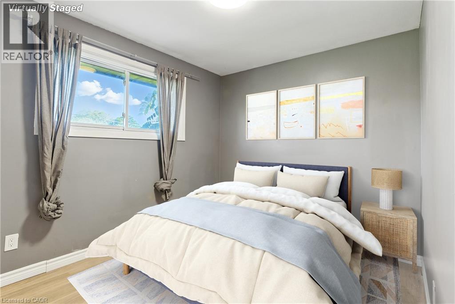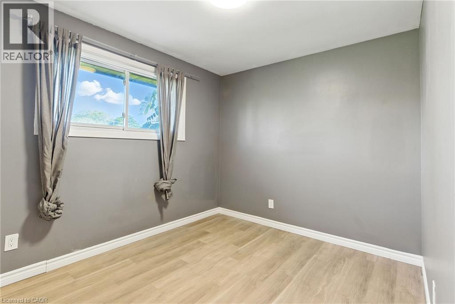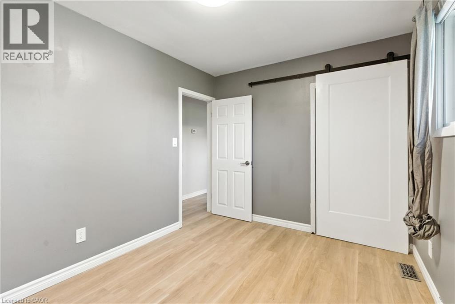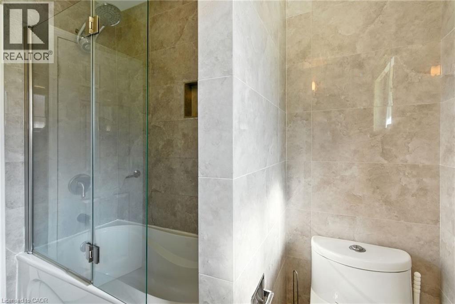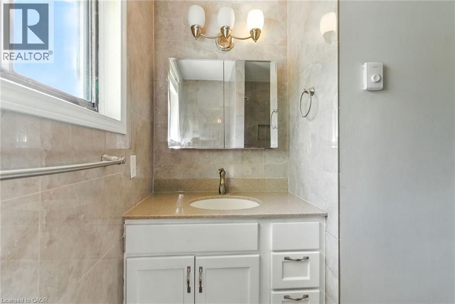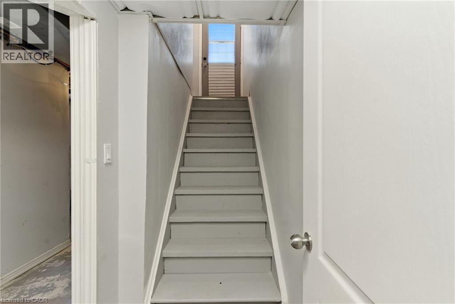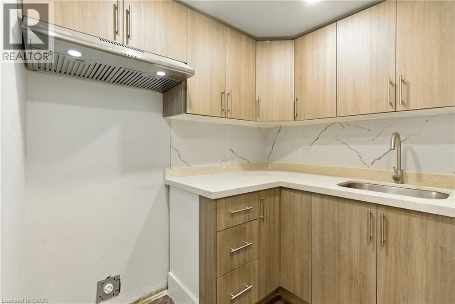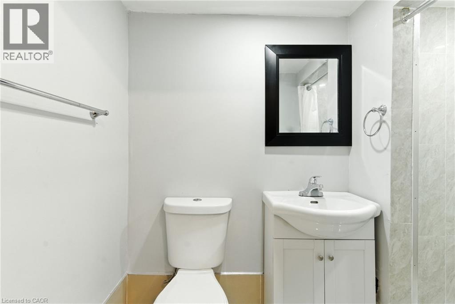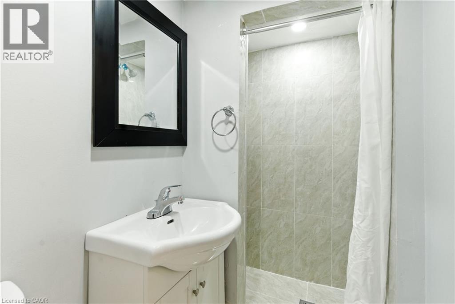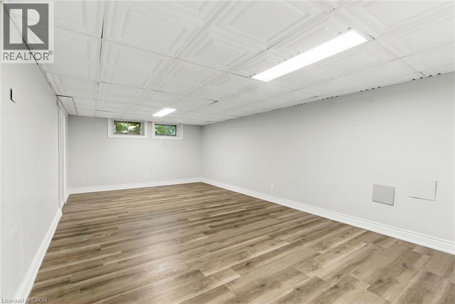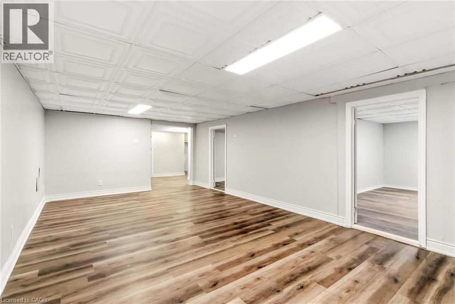5 Bedroom
2 Bathroom
1927 sqft
Bungalow
Central Air Conditioning
Forced Air
$799,000
Set in one of St. Catharines’ most sought-after neighbourhoods, this well-laid-out bungalow offers comfort, flexibility, and opportunity. A charming bow window brings natural light into the main living area, and thoughtful updates throughout mean you can move in and make it your own. The finished lower level is a huge bonus — featuring two bedrooms, a full bath, recreation space, and private side entry, giving excellent in-law suite potential or space for extended family, guests, or a home office setup. Outside, enjoy your own private outdoor space — perfect for relaxing, gardening, or entertaining in a quiet, established area known for its mature trees and community feel. All this with quick access to parks, schools, shopping, and the highway. A great chance to get into one of St. Catharines’ most desirable locations with room to grow and customize. (id:41954)
Property Details
|
MLS® Number
|
40776228 |
|
Property Type
|
Single Family |
|
Amenities Near By
|
Schools |
|
Equipment Type
|
Water Heater |
|
Features
|
Paved Driveway, Recreational, In-law Suite |
|
Parking Space Total
|
5 |
|
Rental Equipment Type
|
Water Heater |
|
Structure
|
Shed, Porch |
Building
|
Bathroom Total
|
2 |
|
Bedrooms Above Ground
|
3 |
|
Bedrooms Below Ground
|
2 |
|
Bedrooms Total
|
5 |
|
Appliances
|
Dishwasher, Dryer, Microwave, Refrigerator, Washer |
|
Architectural Style
|
Bungalow |
|
Basement Development
|
Finished |
|
Basement Type
|
Full (finished) |
|
Constructed Date
|
1965 |
|
Construction Style Attachment
|
Detached |
|
Cooling Type
|
Central Air Conditioning |
|
Exterior Finish
|
Brick Veneer, Concrete, Stone |
|
Heating Fuel
|
Natural Gas |
|
Heating Type
|
Forced Air |
|
Stories Total
|
1 |
|
Size Interior
|
1927 Sqft |
|
Type
|
House |
|
Utility Water
|
Municipal Water |
Parking
Land
|
Access Type
|
Road Access |
|
Acreage
|
No |
|
Land Amenities
|
Schools |
|
Sewer
|
Municipal Sewage System |
|
Size Depth
|
119 Ft |
|
Size Frontage
|
62 Ft |
|
Size Irregular
|
0.228 |
|
Size Total
|
0.228 Ac|under 1/2 Acre |
|
Size Total Text
|
0.228 Ac|under 1/2 Acre |
|
Zoning Description
|
R1 |
Rooms
| Level |
Type |
Length |
Width |
Dimensions |
|
Basement |
3pc Bathroom |
|
|
4'4'' x 8'2'' |
|
Basement |
Other |
|
|
10'3'' x 15'1'' |
|
Basement |
Storage |
|
|
14'7'' x 4'11'' |
|
Basement |
Utility Room |
|
|
13'9'' x 10'5'' |
|
Basement |
Bedroom |
|
|
10'7'' x 15'6'' |
|
Basement |
Bedroom |
|
|
12'7'' x 15'6'' |
|
Basement |
Recreation Room |
|
|
23'5'' x 13'8'' |
|
Main Level |
Porch |
|
|
13'10'' x 7'6'' |
|
Main Level |
4pc Bathroom |
|
|
7'4'' x 7'8'' |
|
Main Level |
Foyer |
|
|
11'1'' x 12'4'' |
|
Main Level |
Dining Room |
|
|
9'6'' x 9'3'' |
|
Main Level |
Kitchen |
|
|
10'3'' x 12'6'' |
|
Main Level |
Bedroom |
|
|
11'1'' x 9'0'' |
|
Main Level |
Bedroom |
|
|
9'7'' x 9'0'' |
|
Main Level |
Primary Bedroom |
|
|
11'5'' x 14'8'' |
|
Main Level |
Living Room |
|
|
11'9'' x 17'8'' |
https://www.realtor.ca/real-estate/28948004/5-windermere-road-st-catharines
