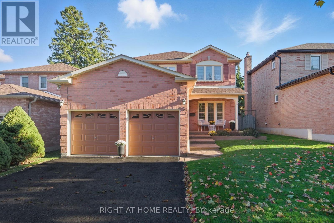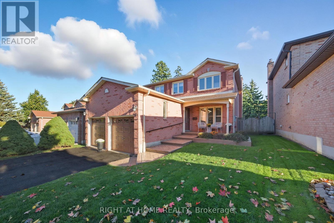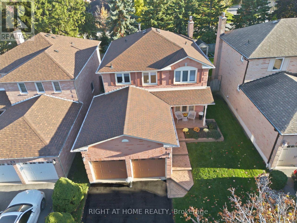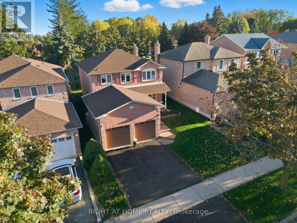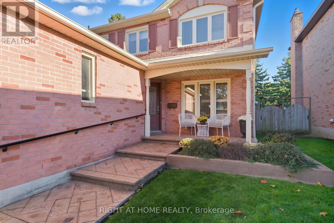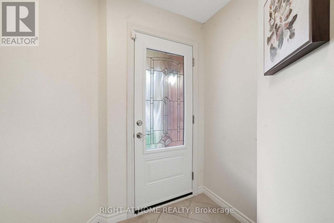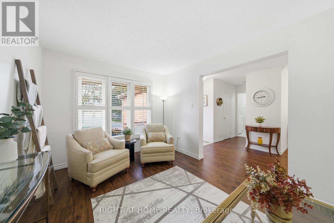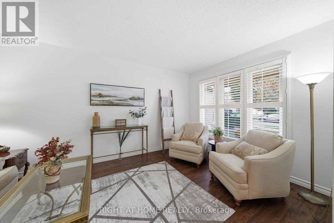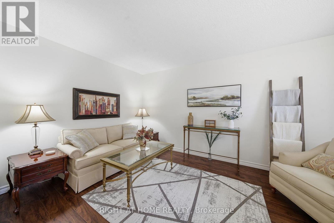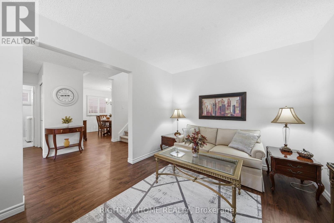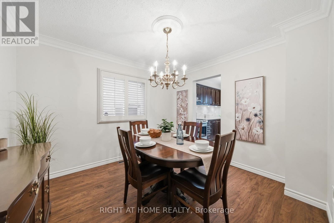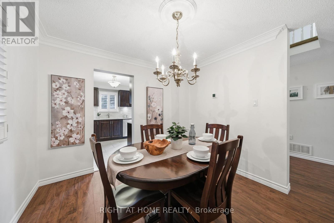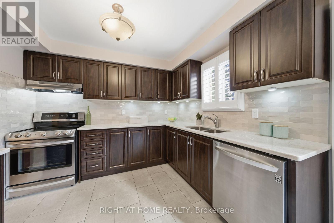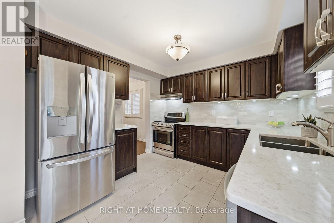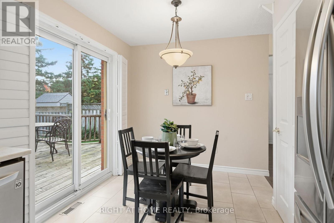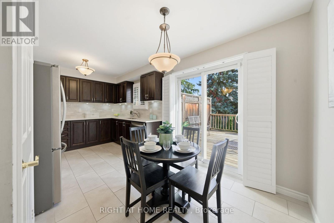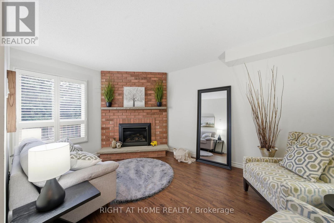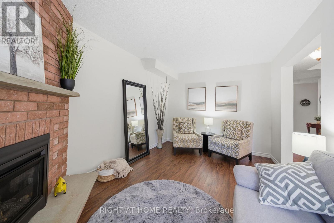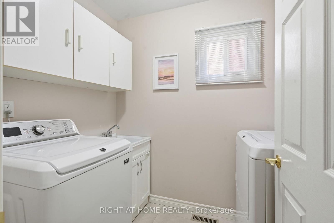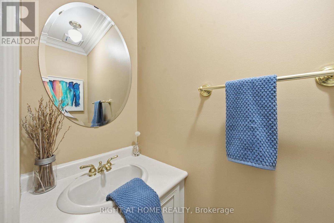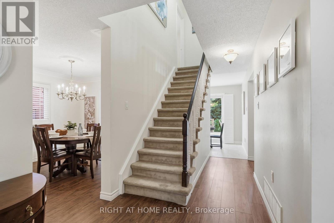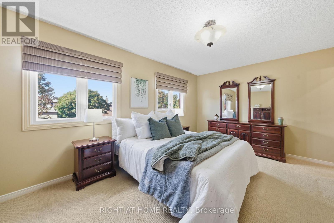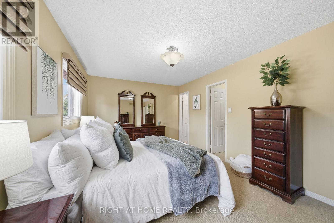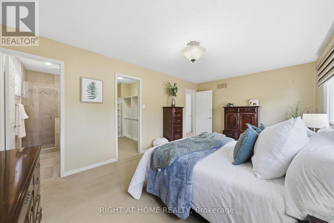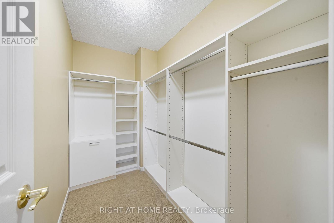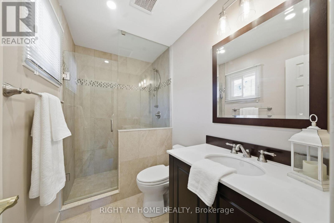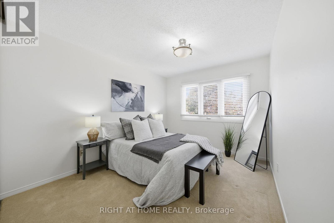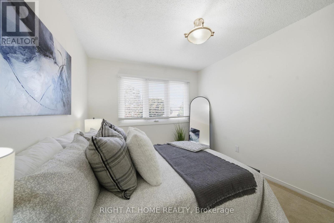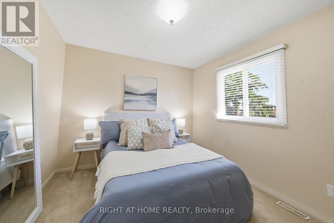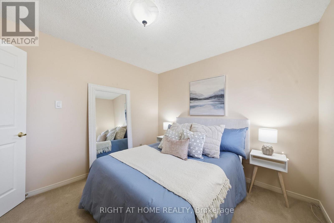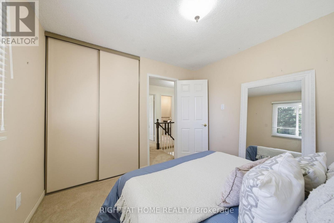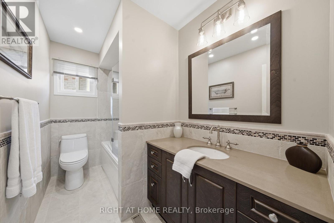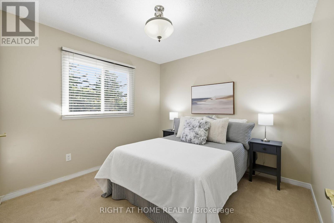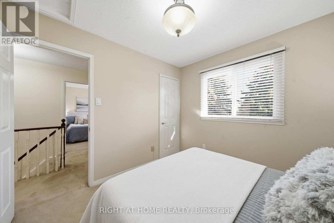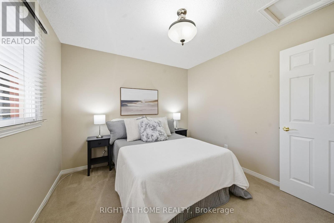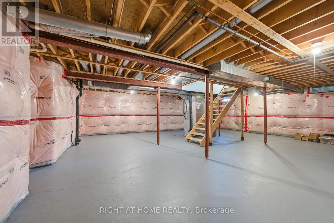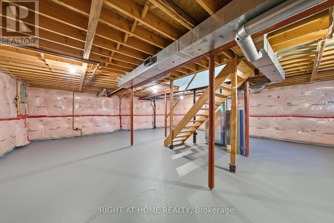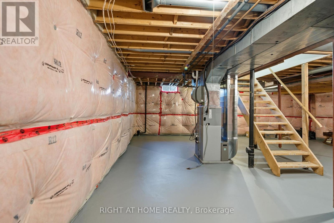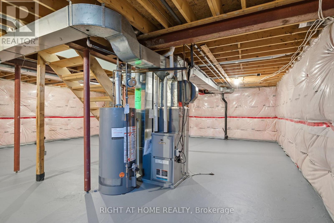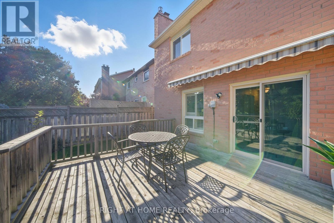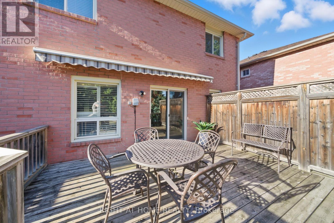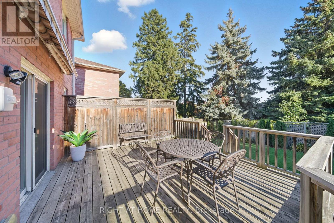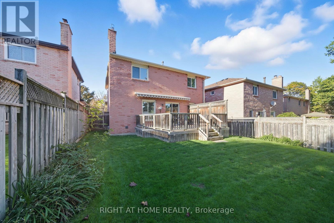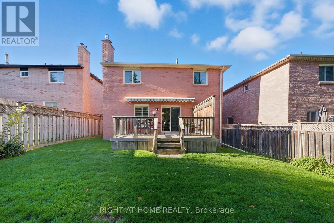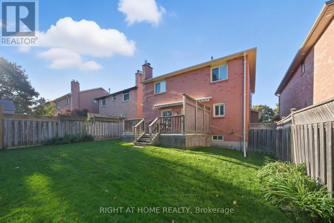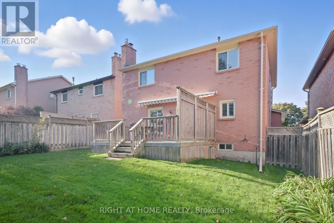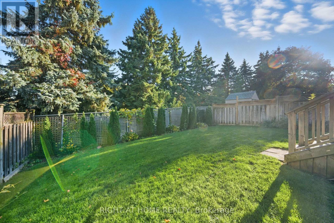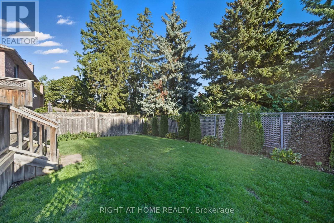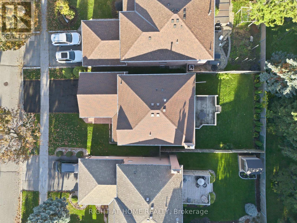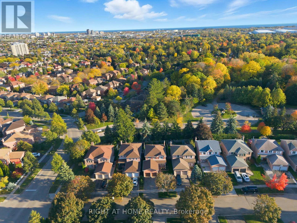4 Bedroom
3 Bathroom
1500 - 2000 sqft
Fireplace
Central Air Conditioning
Forced Air
$899,999
Offered for the first time, this impeccably maintained 4-bedroom, 3-bathroom all-brick home in the highly sought-after Hermitage Park neighborhood is a rare opportunity for families seeking comfort, convenience, and style. Boasting classic curb appeal with a stamped concrete walkway and welcoming front porch, this home immediately impresses and invites you in. Inside, you'll find bright, spacious living areas with a thoughtful layout perfect for both everyday living and entertaining. The main floor features a generously sized living room, formal dining area, and a modern kitchen that flows seamlessly into a welcoming family room featuring a cozy gas fireplace. Upstairs, enjoy four well-appointed bedrooms, including a primary suite with ensuite bathroom and walk-in closet featuring built ins. The clean, full basement is a blank canvas ready for your personal touch-perfect for a recreation room, home office, or additional bedroom. Step outside to your private, tree-lined backyard backing onto Hermitage Park, offering endless opportunities for summer barbecues, kids' playtime, or quiet relaxation in a serene setting. Hermitage Park residents enjoy easy access to walking trails, pickleball courts, playgrounds, and open green spaces, making it ideal for active families. Located in a prime Ajax location, you're just steps from schools, shopping, dining, and the charm of Pickering Village, with easy access to Highways 401 & 412 for commuting convenience. This home truly combines space, style, and an unbeatable location, making it perfect for families looking to settle into a vibrant, welcoming community. (id:41954)
Property Details
|
MLS® Number
|
E12473785 |
|
Property Type
|
Single Family |
|
Community Name
|
Central West |
|
Equipment Type
|
Water Heater |
|
Parking Space Total
|
4 |
|
Rental Equipment Type
|
Water Heater |
Building
|
Bathroom Total
|
3 |
|
Bedrooms Above Ground
|
4 |
|
Bedrooms Total
|
4 |
|
Appliances
|
Water Heater, Dishwasher, Dryer, Stove, Washer, Window Coverings, Refrigerator |
|
Basement Type
|
Full |
|
Construction Style Attachment
|
Detached |
|
Cooling Type
|
Central Air Conditioning |
|
Exterior Finish
|
Brick |
|
Fireplace Present
|
Yes |
|
Flooring Type
|
Laminate, Carpeted |
|
Foundation Type
|
Poured Concrete |
|
Half Bath Total
|
1 |
|
Heating Fuel
|
Natural Gas |
|
Heating Type
|
Forced Air |
|
Stories Total
|
2 |
|
Size Interior
|
1500 - 2000 Sqft |
|
Type
|
House |
|
Utility Water
|
Municipal Water |
Parking
Land
|
Acreage
|
No |
|
Sewer
|
Sanitary Sewer |
|
Size Depth
|
109 Ft ,10 In |
|
Size Frontage
|
40 Ft |
|
Size Irregular
|
40 X 109.9 Ft |
|
Size Total Text
|
40 X 109.9 Ft |
Rooms
| Level |
Type |
Length |
Width |
Dimensions |
|
Second Level |
Primary Bedroom |
5.3 m |
3.09 m |
5.3 m x 3.09 m |
|
Second Level |
Bedroom 2 |
3.93 m |
3.02 m |
3.93 m x 3.02 m |
|
Second Level |
Bedroom 3 |
3.03 m |
2.77 m |
3.03 m x 2.77 m |
|
Second Level |
Bedroom 4 |
3.14 m |
3.07 m |
3.14 m x 3.07 m |
|
Basement |
Recreational, Games Room |
8.88 m |
8.29 m |
8.88 m x 8.29 m |
|
Main Level |
Living Room |
4.61 m |
3.02 m |
4.61 m x 3.02 m |
|
Main Level |
Family Room |
4.54 m |
3.02 m |
4.54 m x 3.02 m |
|
Main Level |
Kitchen |
2.74 m |
2.68 m |
2.74 m x 2.68 m |
|
Main Level |
Eating Area |
2.62 m |
2.68 m |
2.62 m x 2.68 m |
|
Main Level |
Dining Room |
3.41 m |
3.05 m |
3.41 m x 3.05 m |
|
Main Level |
Laundry Room |
1.77 m |
1.54 m |
1.77 m x 1.54 m |
https://www.realtor.ca/real-estate/29014274/5-wickens-crescent-ajax-central-west-central-west
