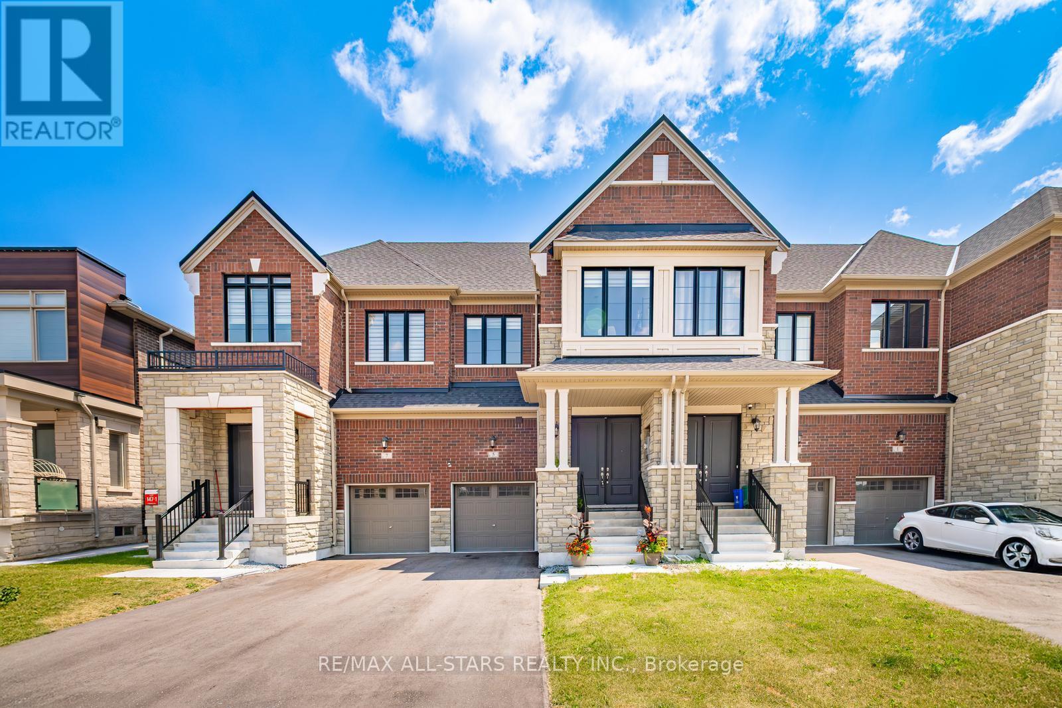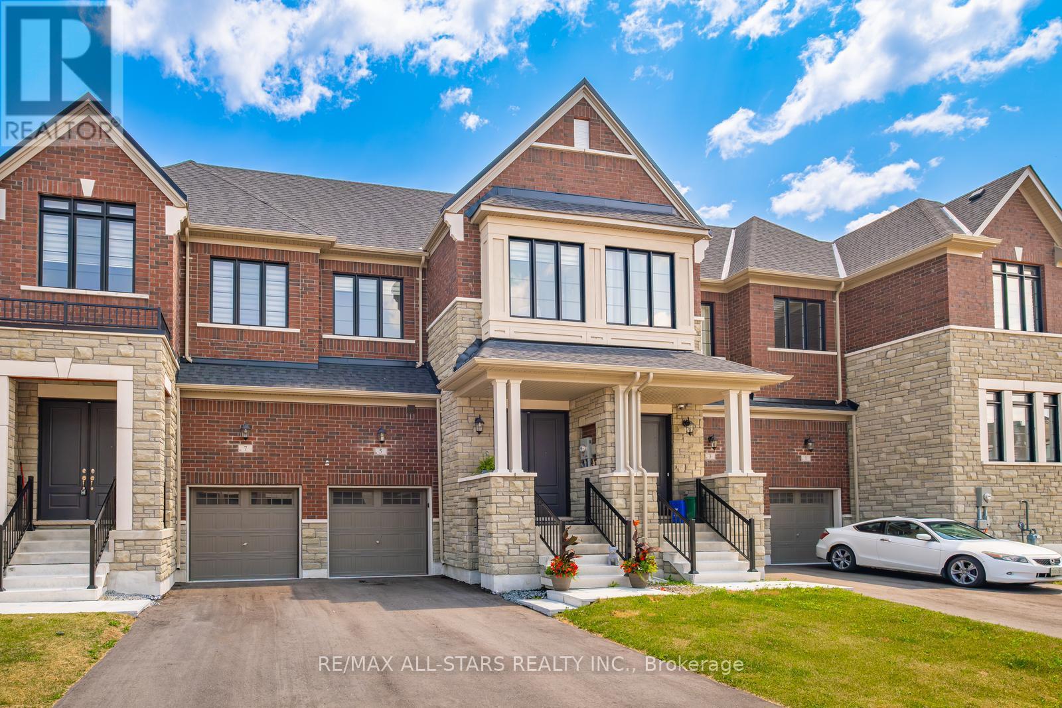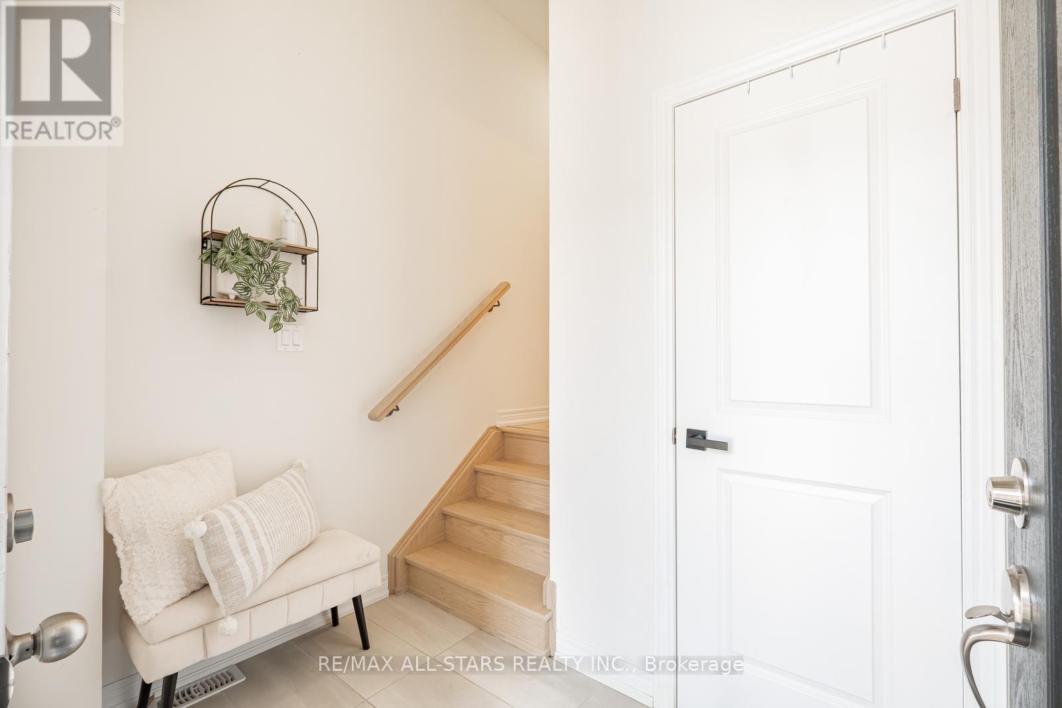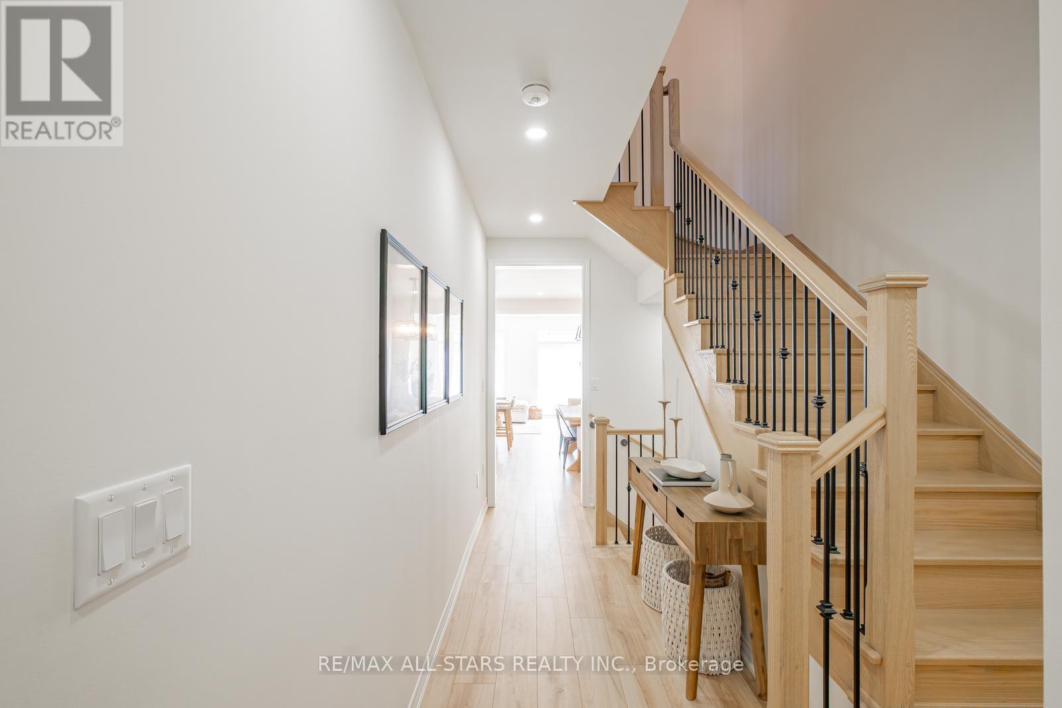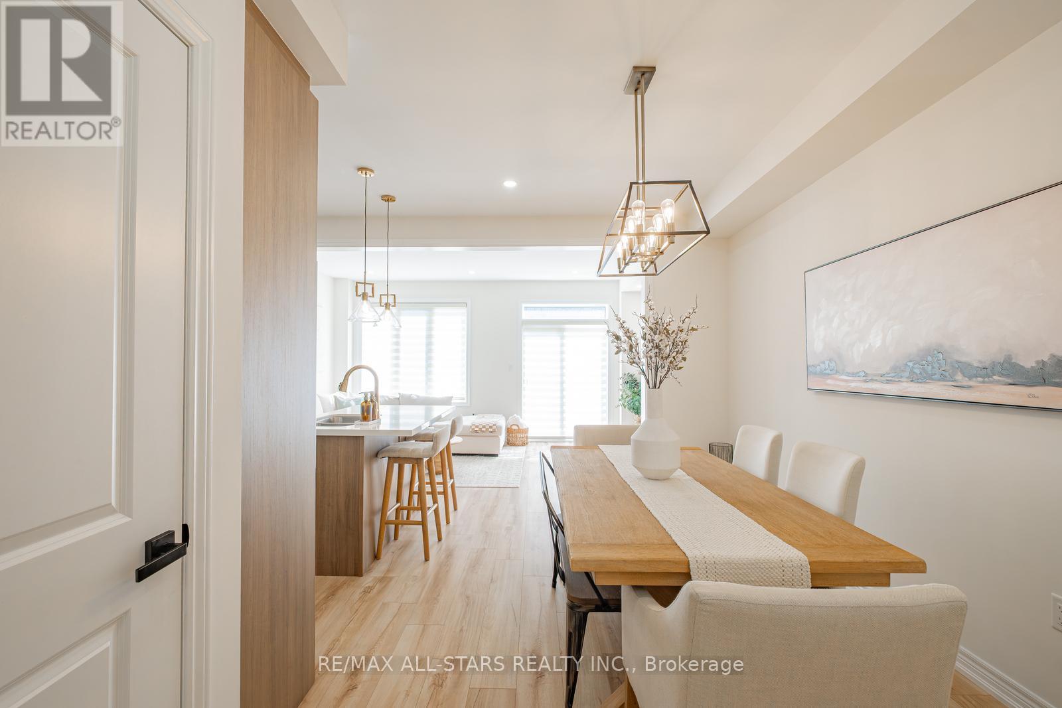4 Bedroom
3 Bathroom
1500 - 2000 sqft
Central Air Conditioning
Forced Air
$1,148,000
Welcome to 5 Wesmina Avenue, a stunning, newly built move-in ready home that combines thoughtful upgrades, timeless style, and a highly functional layout. Featuring 4 large bedrooms and 3 beautifully finished bathrooms, this home showcases 9-foot ceilings, sleek & durable laminate floors throughout, pot lights, and an open-concept main living area with a calming neutral palette and designer light fixtures. Over 100k spent in upgrades throughout, offering high-end finishes at every turn. The separate dining room is perfect for entertaining or enjoying family meals. The upgraded kitchen includes stainless steel appliances, quartz countertops, modern cabinetry, stylish hardware, and a layout designed for both beauty and function. Upstairs, you'll find generously sized bedrooms filled with natural light, including a spacious primary suite with a luxurious ensuite. All bathrooms are finished with high-end tile work and sleek vanities for a spa-like feel. Located in the heart of Stouffville, this home offers quick access to Hwy 407/404, the GO Train, Main Street, restaurants, parks, trails, and top-rated schools. A perfect blend of elegance and everyday comfort! (id:41954)
Property Details
|
MLS® Number
|
N12262448 |
|
Property Type
|
Single Family |
|
Community Name
|
Stouffville |
|
Features
|
Carpet Free |
|
Parking Space Total
|
3 |
Building
|
Bathroom Total
|
3 |
|
Bedrooms Above Ground
|
4 |
|
Bedrooms Total
|
4 |
|
Age
|
0 To 5 Years |
|
Appliances
|
Water Softener, Garage Door Opener Remote(s), Dishwasher, Dryer, Garage Door Opener, Hood Fan, Stove, Washer, Refrigerator |
|
Basement Development
|
Unfinished |
|
Basement Type
|
N/a (unfinished) |
|
Construction Style Attachment
|
Attached |
|
Cooling Type
|
Central Air Conditioning |
|
Exterior Finish
|
Brick |
|
Flooring Type
|
Laminate |
|
Foundation Type
|
Concrete |
|
Half Bath Total
|
1 |
|
Heating Fuel
|
Natural Gas |
|
Heating Type
|
Forced Air |
|
Stories Total
|
2 |
|
Size Interior
|
1500 - 2000 Sqft |
|
Type
|
Row / Townhouse |
|
Utility Water
|
Municipal Water |
Parking
Land
|
Acreage
|
No |
|
Sewer
|
Sanitary Sewer |
|
Size Depth
|
98 Ft ,4 In |
|
Size Frontage
|
20 Ft |
|
Size Irregular
|
20 X 98.4 Ft |
|
Size Total Text
|
20 X 98.4 Ft |
Rooms
| Level |
Type |
Length |
Width |
Dimensions |
|
Second Level |
Primary Bedroom |
3.39 m |
5.23 m |
3.39 m x 5.23 m |
|
Second Level |
Bedroom 2 |
3.06 m |
2.98 m |
3.06 m x 2.98 m |
|
Second Level |
Bedroom 3 |
2.96 m |
3.03 m |
2.96 m x 3.03 m |
|
Main Level |
Kitchen |
3.32 m |
2.6 m |
3.32 m x 2.6 m |
|
Main Level |
Dining Room |
4.3 m |
2.64 m |
4.3 m x 2.64 m |
|
Main Level |
Family Room |
5.2 m |
3.35 m |
5.2 m x 3.35 m |
|
Main Level |
Bedroom 4 |
4.84 m |
2.73 m |
4.84 m x 2.73 m |
https://www.realtor.ca/real-estate/28558331/5-wesmina-avenue-whitchurch-stouffville-stouffville-stouffville
