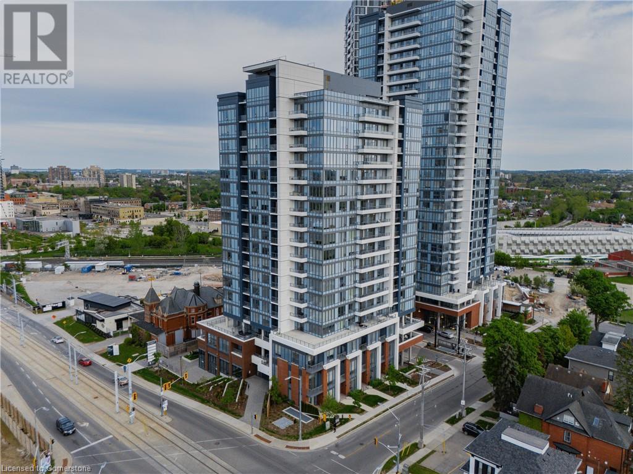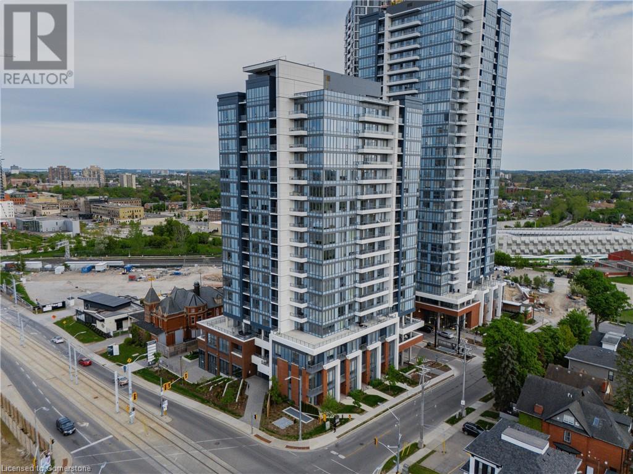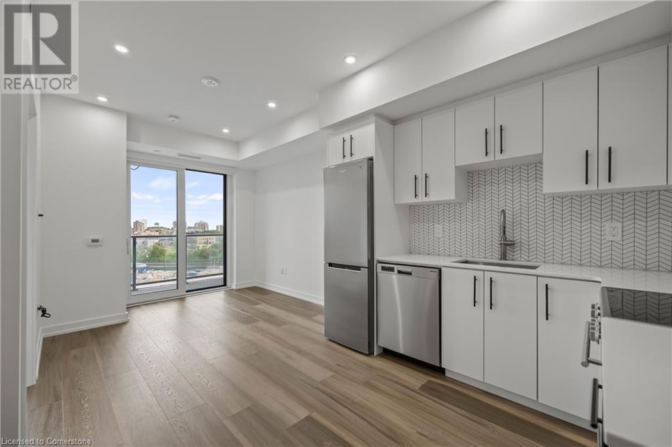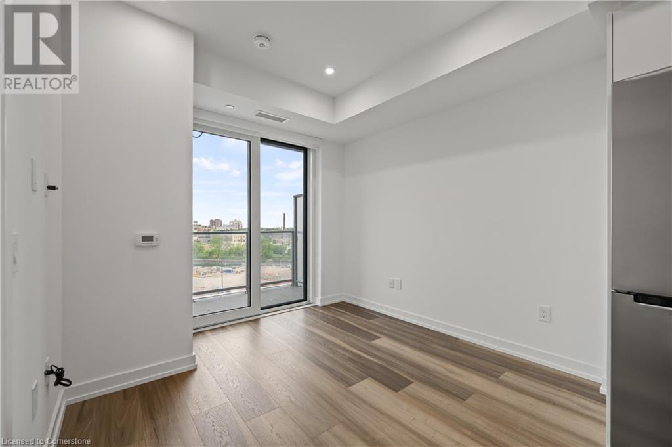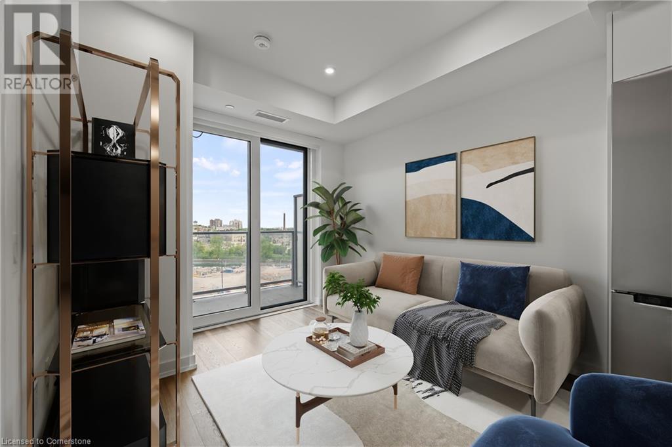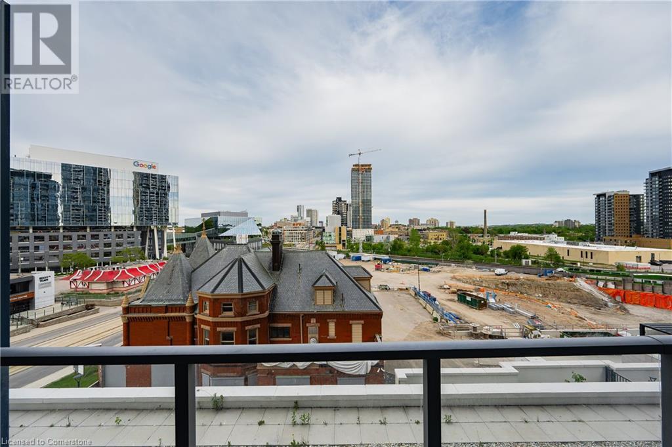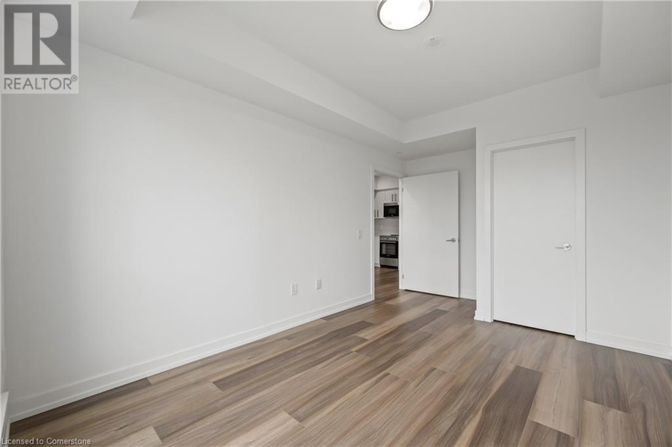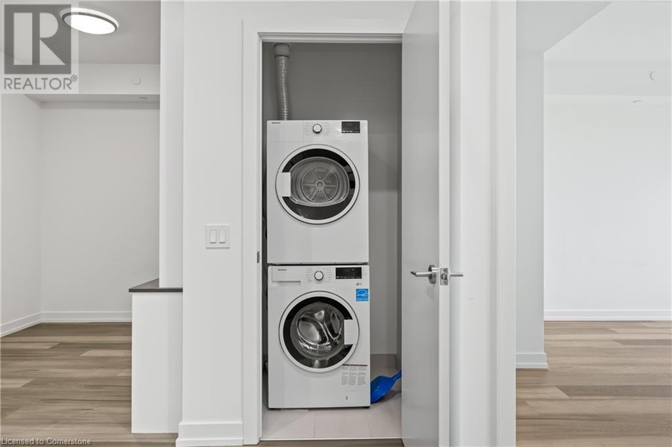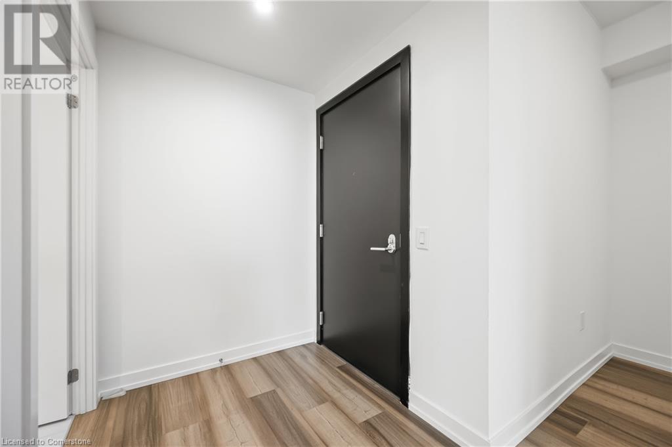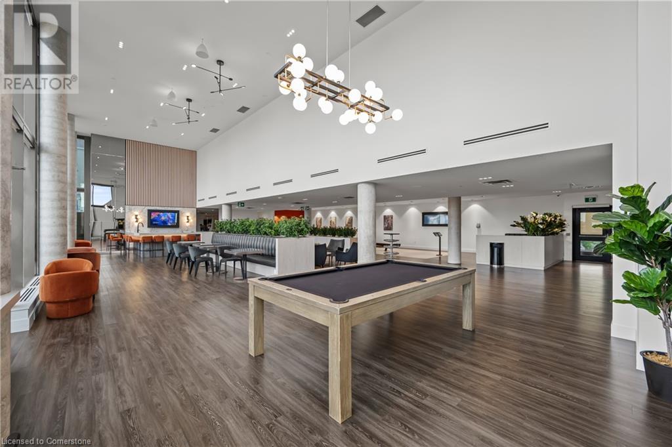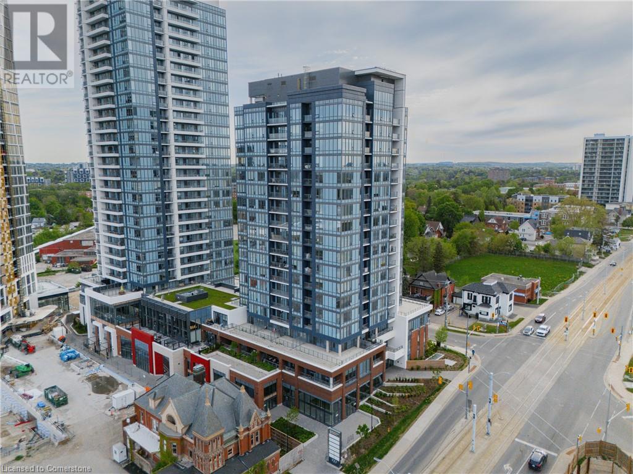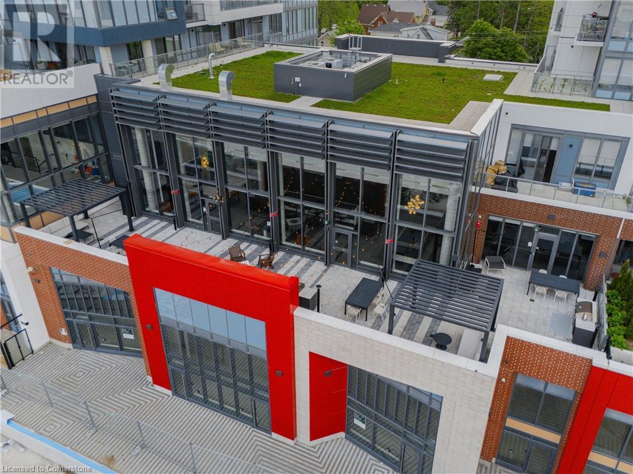5 Wellington Street S Unit# 414 Kitchener, Ontario N2G 0E3
$475,000Maintenance, Insurance, Landscaping, Property Management
$520 Monthly
Maintenance, Insurance, Landscaping, Property Management
$520 MonthlyWelcome to true luxury condo living at Stanton Park Condos in Kitchener! This one-bedroom plus den 700 sq. ft. condo is one of the larger units in the building. Its most distinctive features include an upgraded kitchen, a den with custom built-ins, and a large bedroom with walk-in closet. Kitchen includes 4 built-in appliances with plenty of cupboard storage and counterspace. Beautiful matching light laminate flooring throughout and fully tiled bathroom shower/tub surround and flooring. Private balcony walk-out from living room offers beautiful open views of the cityscape and a quiet covered retreat that brings tons of natural light into the open living room and kitchen. The building offers concierge service and stands out for its high-quality finishes and abundant social spaces. It's an excellent choice for those seeking true luxury condo living. It is centrally located off King St. West across from the Google headquarters minutes from the GO Station, Grand River Hospital, both Kitchener or Waterloo Downtown areas, and convenient access to highway 7/8 off Victoria St. North. (id:41954)
Property Details
| MLS® Number | 40733864 |
| Property Type | Single Family |
| Amenities Near By | Hospital, Park, Place Of Worship, Public Transit, Schools, Shopping |
| Community Features | High Traffic Area |
| Features | Balcony |
| Parking Space Total | 1 |
Building
| Bathroom Total | 1 |
| Bedrooms Above Ground | 1 |
| Bedrooms Total | 1 |
| Amenities | Exercise Centre, Party Room |
| Appliances | Dishwasher, Dryer, Refrigerator, Stove, Washer, Microwave Built-in |
| Basement Type | None |
| Construction Material | Concrete Block, Concrete Walls |
| Construction Style Attachment | Attached |
| Cooling Type | Central Air Conditioning |
| Exterior Finish | Aluminum Siding, Brick, Concrete |
| Foundation Type | Poured Concrete |
| Heating Fuel | Natural Gas |
| Stories Total | 1 |
| Size Interior | 700 Sqft |
| Type | Apartment |
| Utility Water | Municipal Water |
Parking
| Underground | |
| Covered | |
| Visitor Parking |
Land
| Access Type | Rail Access |
| Acreage | No |
| Land Amenities | Hospital, Park, Place Of Worship, Public Transit, Schools, Shopping |
| Sewer | Municipal Sewage System |
| Size Total Text | Unknown |
| Zoning Description | Mu-3 |
Rooms
| Level | Type | Length | Width | Dimensions |
|---|---|---|---|---|
| Main Level | 4pc Bathroom | 7'2'' x 8'9'' | ||
| Main Level | Bedroom | 9'11'' x 15'9'' | ||
| Main Level | Dining Room | 11'9'' x 7'10'' | ||
| Main Level | Kitchen | 10'11'' x 8'3'' | ||
| Main Level | Living Room | 9'10'' x 10'9'' |
https://www.realtor.ca/real-estate/28388250/5-wellington-street-s-unit-414-kitchener
Interested?
Contact us for more information
