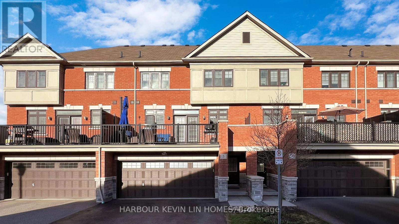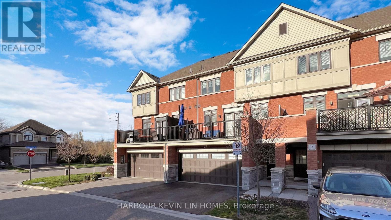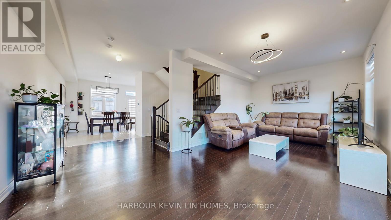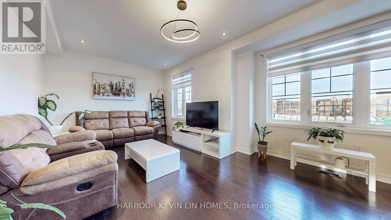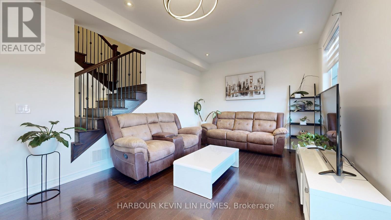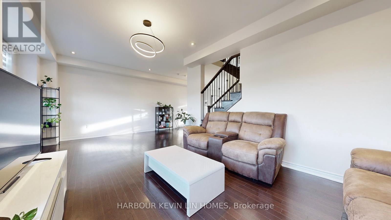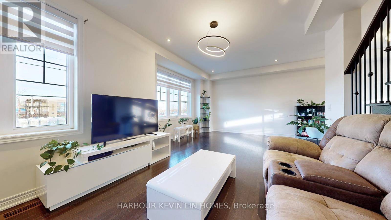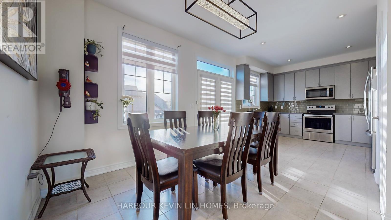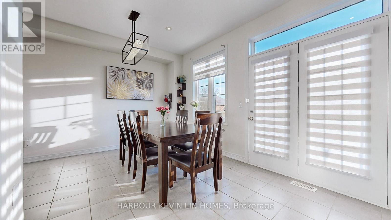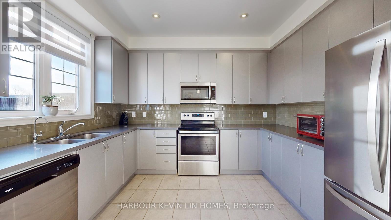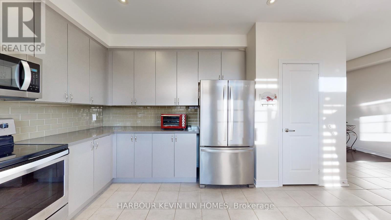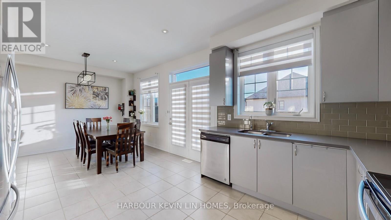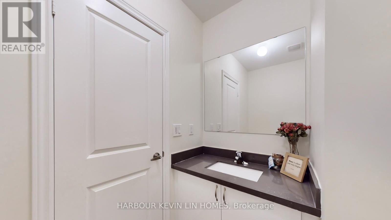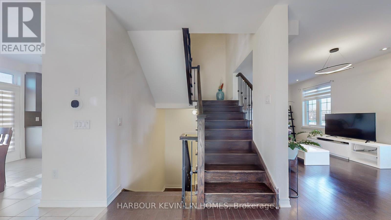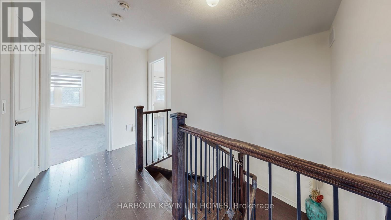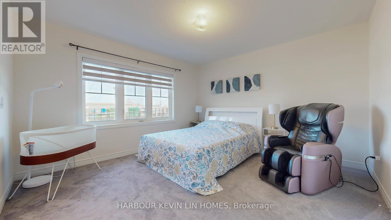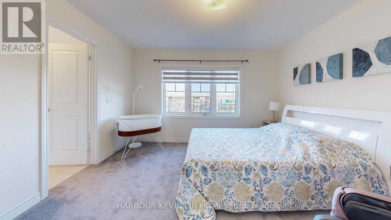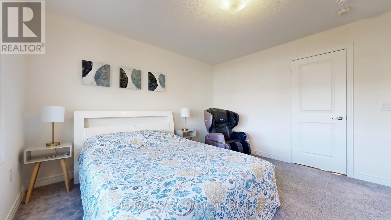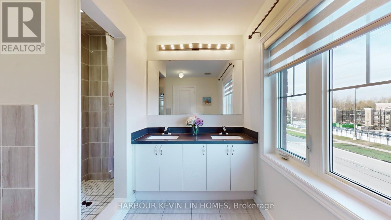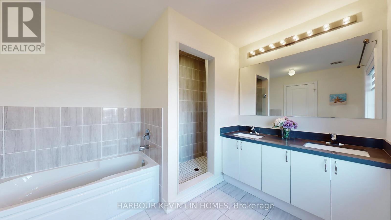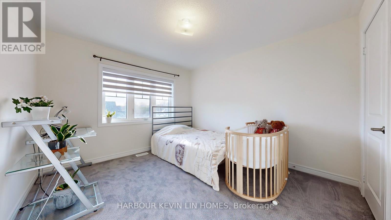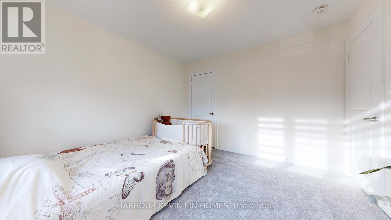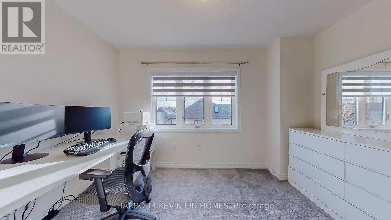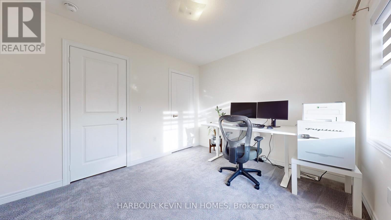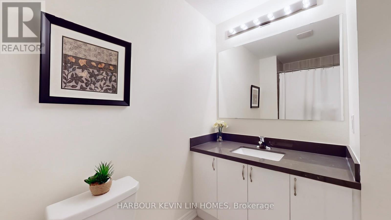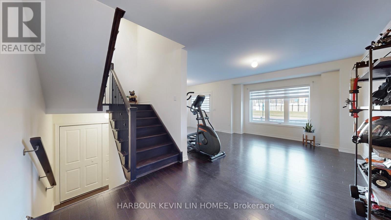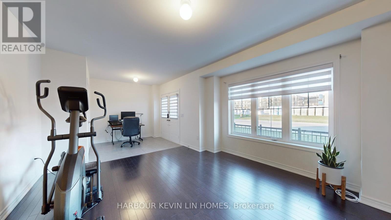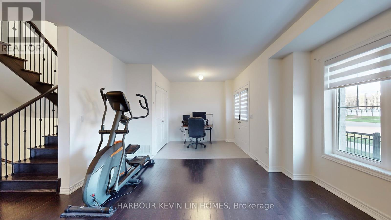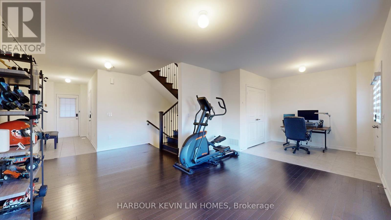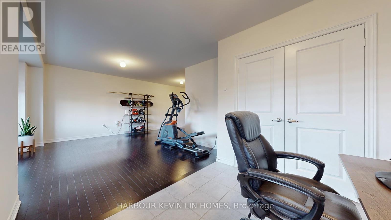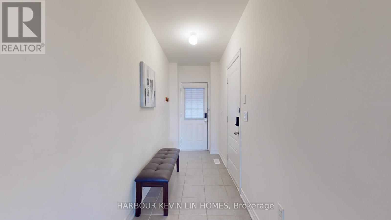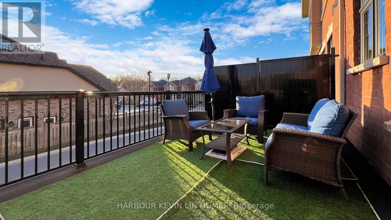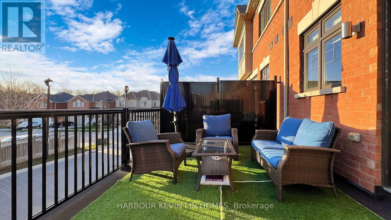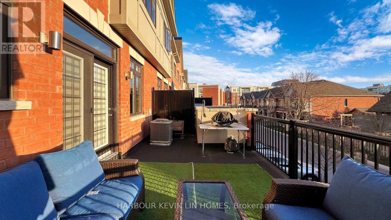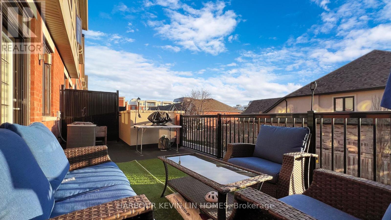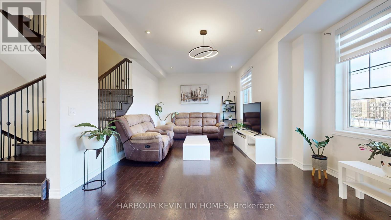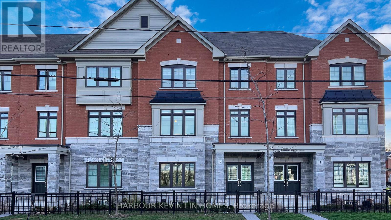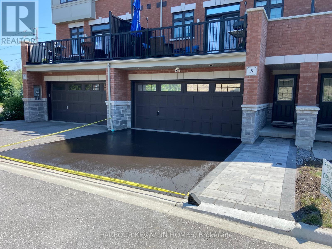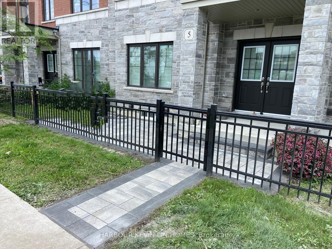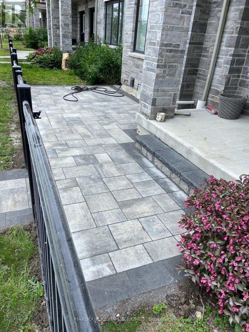3 Bedroom
3 Bathroom
Central Air Conditioning
Forced Air
$1,050,000
Well Maintained Executive Townhouse with Premium Frontage Located in The Family Friendly Whitby North Neighborhood. ***Rarely Offer Double Car Garage Extra Depth, Can Fit In A Boat***Builders Model Home with Numerous Upgrades & Functional Layout.**Brand New Interlocking Front & Back ***Drive Way NEW Asphalt Paving* Lots of Natural Lights. Upgraded Modern Open Concept Kitchen with Quartz Counter Tops, Backsplash, Water Filter system & Stainless Steel Appliances & Walk Out to Huge Terrace. Upgraded Oak Stairs with Iron Picket, Hardwood Floor & Pot Lights on Second Floor; Third Floor Features Good Size Bedrooms with Large closet and Large Window, Master Bedroom with Walk in Closet and 6pc Ensuite. Upgraded Electric Zebra Windows Blinds Thru Out, Water Softener Installed, Smart Thermostat, Central Vacuum, Digital Door Lock Ring Bell System with Security Camera. Minutes to Metro Supermarket, Rona, Coffee Shop, Restaurants, Transit, Park, Shopping Mall, School, Ontario Tech University. A Must See!!! **** EXTRAS **** Fridge, Stove, Dishwasher, Over the Range Microwave Hood, Washer& Dryer. All Electric Light Fixtures & Window Coverings. *Maintenance Fee $312.97/month Includes Water, Garbage & Snow Removal* TARION Warranty is transferable to new owner* (id:41954)
Property Details
|
MLS® Number
|
E8291460 |
|
Property Type
|
Single Family |
|
Community Name
|
Taunton North |
|
Amenities Near By
|
Park, Place Of Worship, Public Transit, Schools |
|
Community Features
|
School Bus |
|
Parking Space Total
|
4 |
Building
|
Bathroom Total
|
3 |
|
Bedrooms Above Ground
|
3 |
|
Bedrooms Total
|
3 |
|
Appliances
|
Water Softener |
|
Basement Development
|
Unfinished |
|
Basement Type
|
N/a (unfinished) |
|
Construction Style Attachment
|
Attached |
|
Cooling Type
|
Central Air Conditioning |
|
Exterior Finish
|
Brick, Stone |
|
Flooring Type
|
Hardwood, Ceramic, Carpeted |
|
Foundation Type
|
Concrete |
|
Half Bath Total
|
1 |
|
Heating Fuel
|
Natural Gas |
|
Heating Type
|
Forced Air |
|
Stories Total
|
3 |
|
Type
|
Row / Townhouse |
|
Utility Water
|
Municipal Water |
Parking
Land
|
Acreage
|
No |
|
Land Amenities
|
Park, Place Of Worship, Public Transit, Schools |
|
Sewer
|
Sanitary Sewer |
|
Size Depth
|
72 Ft |
|
Size Frontage
|
24 Ft |
|
Size Irregular
|
24.02 X 72.83 Ft |
|
Size Total Text
|
24.02 X 72.83 Ft |
|
Zoning Description
|
Single Family Residential |
Rooms
| Level |
Type |
Length |
Width |
Dimensions |
|
Second Level |
Great Room |
3.7 m |
7.46 m |
3.7 m x 7.46 m |
|
Second Level |
Dining Room |
3.72 m |
7.5 m |
3.72 m x 7.5 m |
|
Second Level |
Kitchen |
3.04 m |
3.65 m |
3.04 m x 3.65 m |
|
Second Level |
Eating Area |
4.01 m |
3.65 m |
4.01 m x 3.65 m |
|
Third Level |
Primary Bedroom |
3.78 m |
4.06 m |
3.78 m x 4.06 m |
|
Third Level |
Bedroom 2 |
2.74 m |
3.35 m |
2.74 m x 3.35 m |
|
Third Level |
Bedroom 3 |
3.93 m |
3.09 m |
3.93 m x 3.09 m |
|
Ground Level |
Family Room |
3.42 m |
4.72 m |
3.42 m x 4.72 m |
Utilities
|
Cable
|
Installed |
|
Sewer
|
Installed |
https://www.realtor.ca/real-estate/26824952/5-wandering-way-whitby-taunton-north
