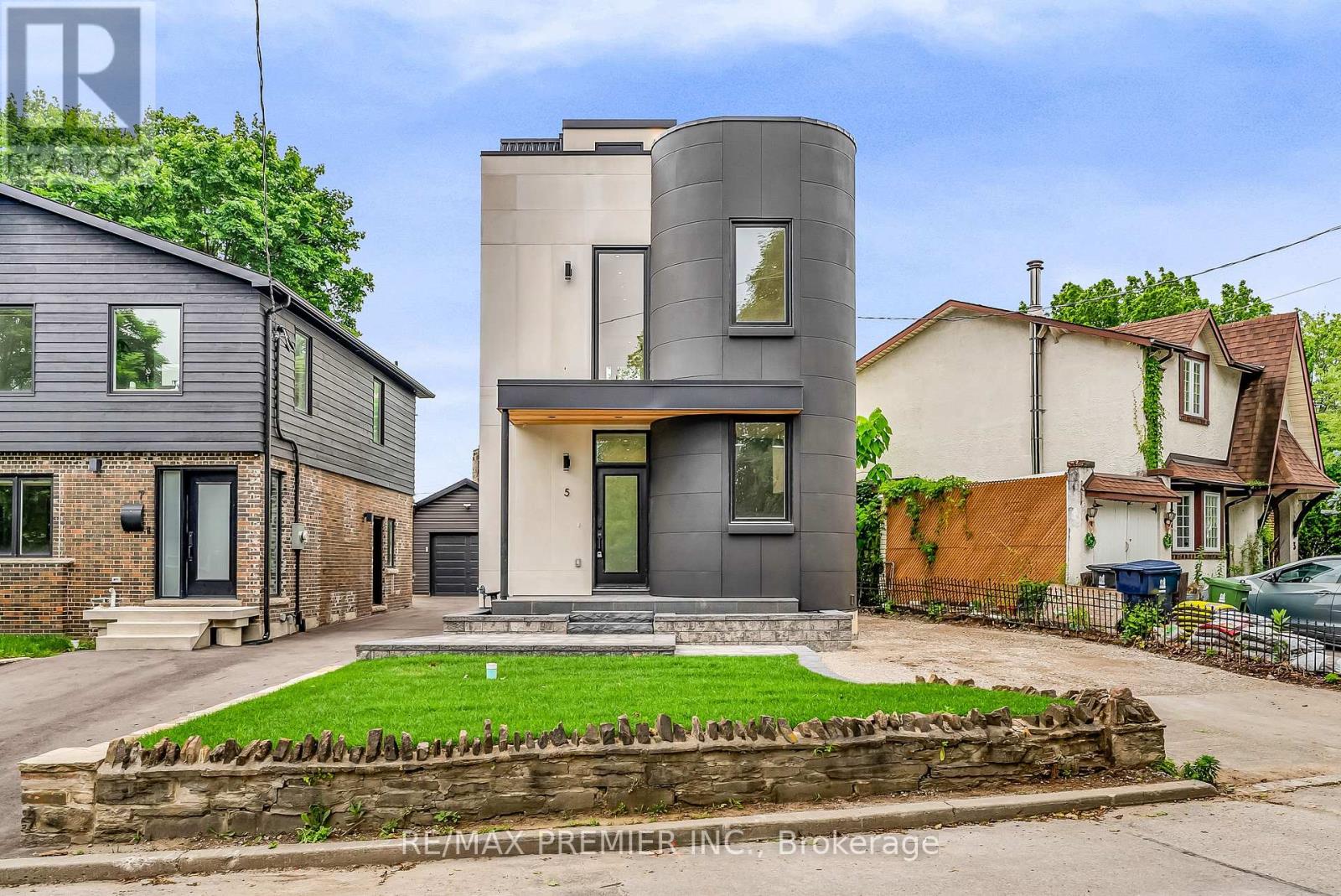4 Bedroom
3 Bathroom
Central Air Conditioning
Forced Air
$1,389,000
Experience Modern Luxury in the Historic Old Town Weston! This newly built custom home is the perfect blend of contemporary elegance and timeless charm. Featuring 3+1 bedrooms and 3 baths, this stunning residence offers a bright, open-concept main floor with hardwood floors, custom cabinetry, and designer finishes throughout. The gourmet kitchen is equipped with top-tier appliances, ideal for culinary enthusiasts, while the walkout deck provides an inviting space for entertaining. The versatile finished basement offers additional living space, perfect for a home office, guest suite, or recreation area. Nestled in the heart of Old Town Weston, this home is just steps from the GO/UP Express, providing quick access to downtown, and is conveniently close to parks, highways, schools, and more. Move-in ready - don't miss this incredible opportunity! (id:41954)
Property Details
|
MLS® Number
|
W11987333 |
|
Property Type
|
Single Family |
|
Community Name
|
Weston |
|
Amenities Near By
|
Park, Public Transit, Schools |
|
Features
|
Irregular Lot Size, Carpet Free |
|
Parking Space Total
|
3 |
|
Structure
|
Deck |
Building
|
Bathroom Total
|
3 |
|
Bedrooms Above Ground
|
3 |
|
Bedrooms Below Ground
|
1 |
|
Bedrooms Total
|
4 |
|
Appliances
|
Oven - Built-in, Range |
|
Basement Development
|
Finished |
|
Basement Type
|
N/a (finished) |
|
Construction Style Attachment
|
Detached |
|
Cooling Type
|
Central Air Conditioning |
|
Exterior Finish
|
Stucco |
|
Flooring Type
|
Tile, Hardwood, Laminate |
|
Foundation Type
|
Concrete |
|
Half Bath Total
|
1 |
|
Heating Fuel
|
Natural Gas |
|
Heating Type
|
Forced Air |
|
Stories Total
|
3 |
|
Type
|
House |
|
Utility Water
|
Municipal Water |
Parking
Land
|
Acreage
|
No |
|
Land Amenities
|
Park, Public Transit, Schools |
|
Sewer
|
Sanitary Sewer |
|
Size Depth
|
102 Ft |
|
Size Frontage
|
38 Ft ,4 In |
|
Size Irregular
|
38.37 X 102 Ft ; Irregular Lot |
|
Size Total Text
|
38.37 X 102 Ft ; Irregular Lot |
Rooms
| Level |
Type |
Length |
Width |
Dimensions |
|
Second Level |
Bedroom |
3.55 m |
3.1 m |
3.55 m x 3.1 m |
|
Second Level |
Bedroom 2 |
4.14 m |
3.86 m |
4.14 m x 3.86 m |
|
Second Level |
Bathroom |
2.43 m |
1.55 m |
2.43 m x 1.55 m |
|
Third Level |
Primary Bedroom |
4.04 m |
3.86 m |
4.04 m x 3.86 m |
|
Third Level |
Bathroom |
2.94 m |
1.42 m |
2.94 m x 1.42 m |
|
Third Level |
Other |
5.69 m |
3.23 m |
5.69 m x 3.23 m |
|
Basement |
Laundry Room |
4.29 m |
2.69 m |
4.29 m x 2.69 m |
|
Basement |
Media |
3.99 m |
3.88 m |
3.99 m x 3.88 m |
|
Basement |
Bathroom |
2.94 m |
1.42 m |
2.94 m x 1.42 m |
|
Main Level |
Kitchen |
3.04 m |
2.46 m |
3.04 m x 2.46 m |
|
Main Level |
Living Room |
5.64 m |
4.24 m |
5.64 m x 4.24 m |
https://www.realtor.ca/real-estate/27950079/5-wadsworth-boulevard-toronto-weston-weston


