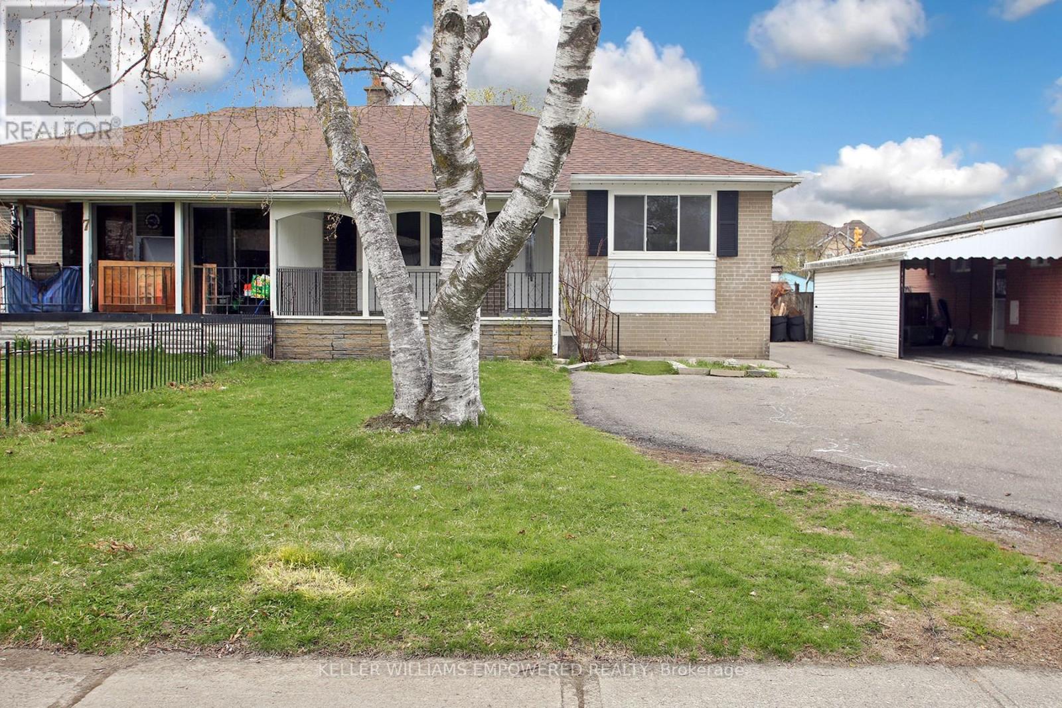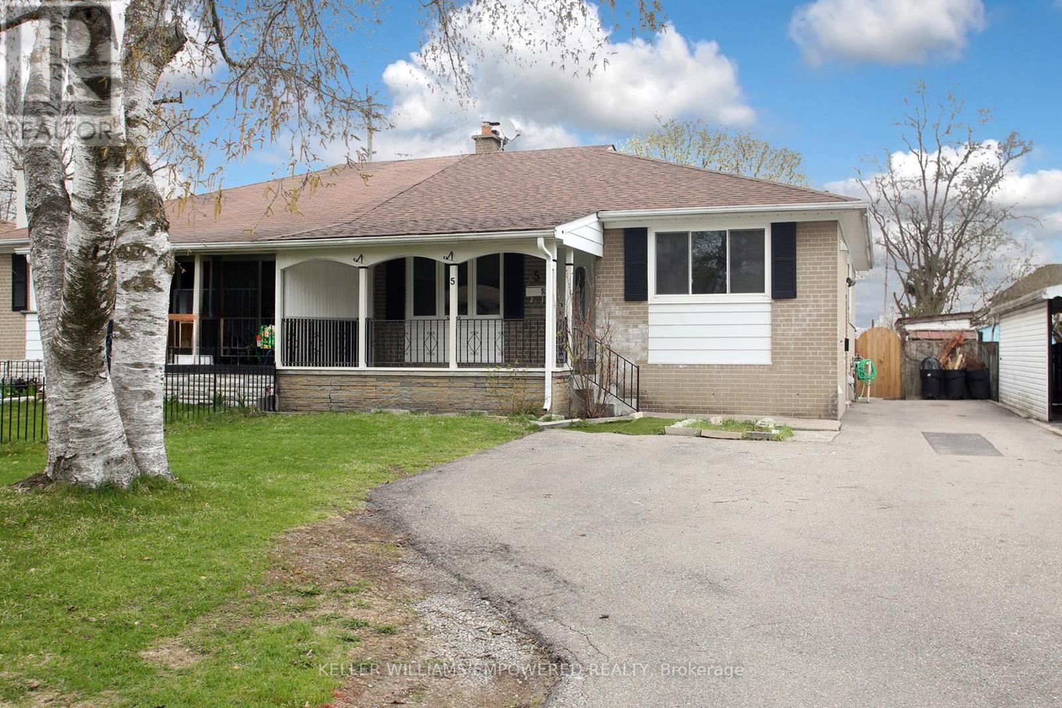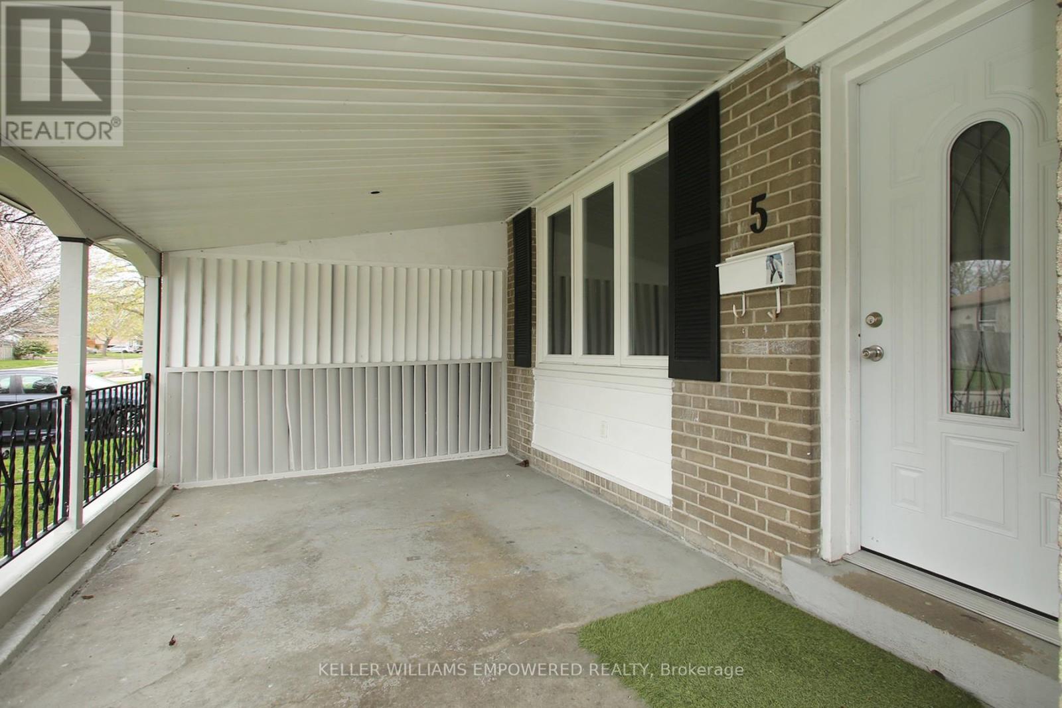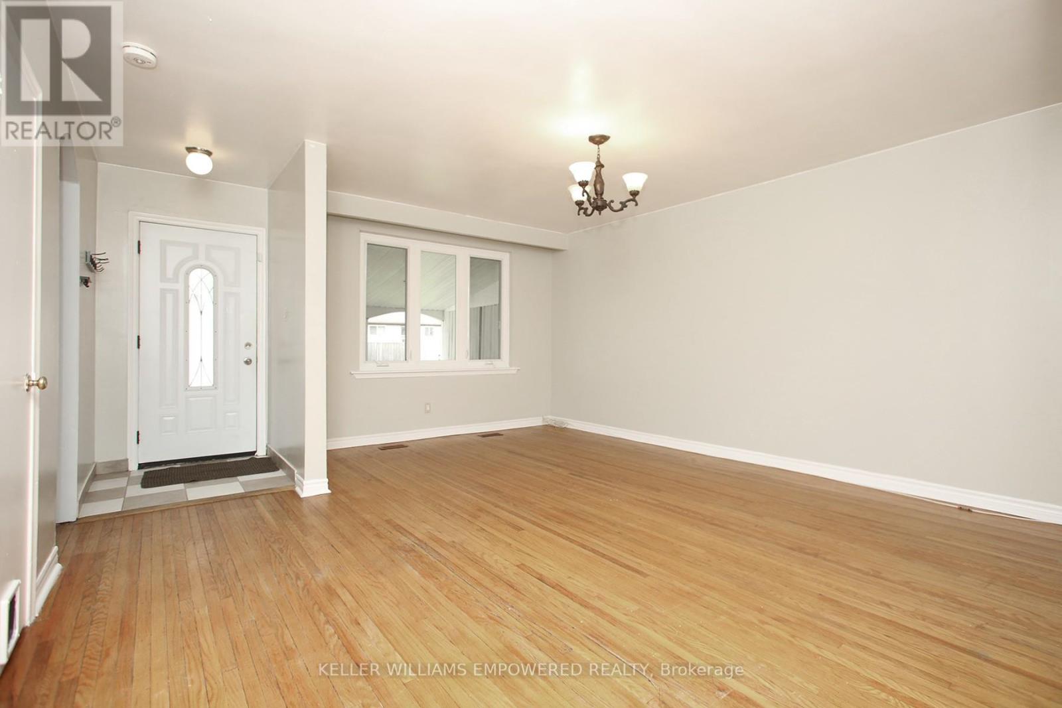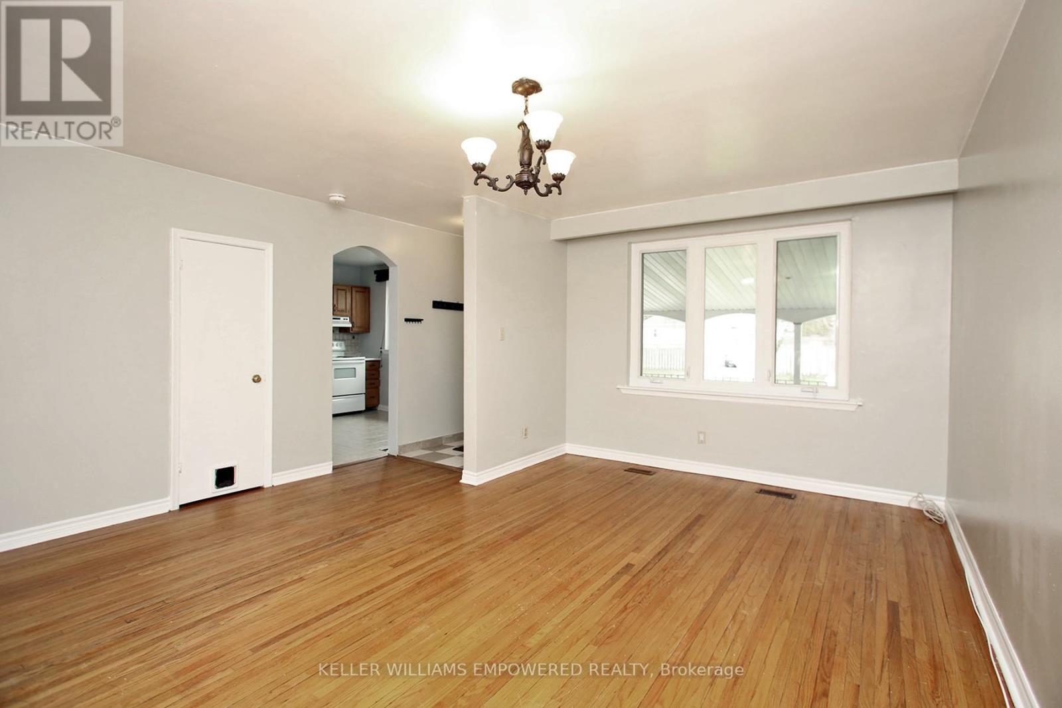5 Bedroom
2 Bathroom
700 - 1100 sqft
Bungalow
Fireplace
Central Air Conditioning
Forced Air
$779,900
**LEGAL BASEMENT APARTMENT** Charming Semi-detached 2 unit Bungalow in a very family oriented neighbourhood in South Ajax. Main level features hardwood floors throughout, Eat-in Kitchen, walkout to deck and backyard, washer and dryer. Newer roof and windows. Separate Side entrance to a 2 bedroom basement apartment with ensuite washer and dryer. Spacious backyard with sheds for additional storage. Adequate parking for both units. Just minutes to all amenities and Highway 401. Great for investment or multi generational family. Basement was rented very recently for $2000/monthly. Main Floor can be rented for approximately $2500 to $2800 monthly. (id:41954)
Property Details
|
MLS® Number
|
E12249234 |
|
Property Type
|
Single Family |
|
Community Name
|
South East |
|
Amenities Near By
|
Public Transit, Hospital, Park, Schools, Place Of Worship |
|
Community Features
|
Community Centre |
|
Features
|
Carpet Free |
|
Parking Space Total
|
4 |
Building
|
Bathroom Total
|
2 |
|
Bedrooms Above Ground
|
3 |
|
Bedrooms Below Ground
|
2 |
|
Bedrooms Total
|
5 |
|
Appliances
|
Dishwasher, Dryer, Two Stoves, Two Washers, Two Refrigerators |
|
Architectural Style
|
Bungalow |
|
Basement Features
|
Apartment In Basement |
|
Basement Type
|
N/a |
|
Construction Style Attachment
|
Semi-detached |
|
Cooling Type
|
Central Air Conditioning |
|
Exterior Finish
|
Brick |
|
Fireplace Present
|
Yes |
|
Flooring Type
|
Hardwood |
|
Foundation Type
|
Poured Concrete |
|
Heating Fuel
|
Natural Gas |
|
Heating Type
|
Forced Air |
|
Stories Total
|
1 |
|
Size Interior
|
700 - 1100 Sqft |
|
Type
|
House |
|
Utility Water
|
Municipal Water |
Parking
Land
|
Acreage
|
No |
|
Land Amenities
|
Public Transit, Hospital, Park, Schools, Place Of Worship |
|
Sewer
|
Sanitary Sewer |
|
Size Depth
|
115 Ft |
|
Size Frontage
|
37 Ft ,6 In |
|
Size Irregular
|
37.5 X 115 Ft |
|
Size Total Text
|
37.5 X 115 Ft |
Rooms
| Level |
Type |
Length |
Width |
Dimensions |
|
Ground Level |
Living Room |
5.28 m |
4.7 m |
5.28 m x 4.7 m |
|
Ground Level |
Kitchen |
3.35 m |
3.37 m |
3.35 m x 3.37 m |
|
Ground Level |
Primary Bedroom |
2.92 m |
4.49 m |
2.92 m x 4.49 m |
|
Ground Level |
Bedroom 2 |
2.98 m |
2.8 m |
2.98 m x 2.8 m |
|
Ground Level |
Bedroom 3 |
3.35 m |
2.5 m |
3.35 m x 2.5 m |
https://www.realtor.ca/real-estate/28529610/5-tulloch-drive-ajax-south-east-south-east
