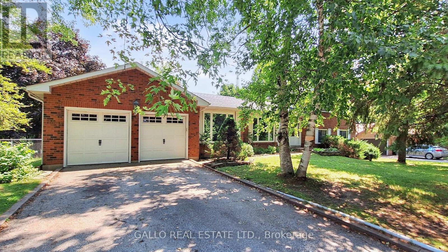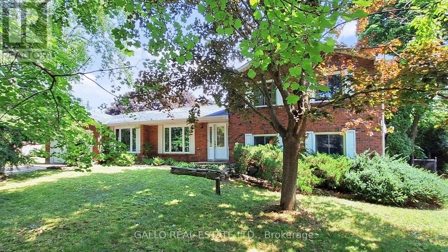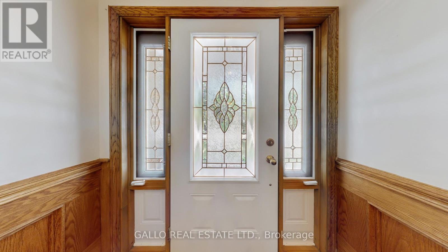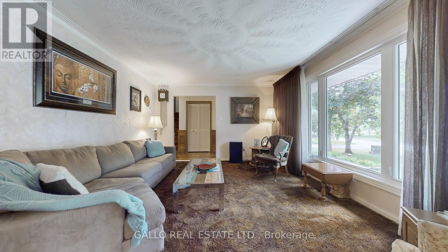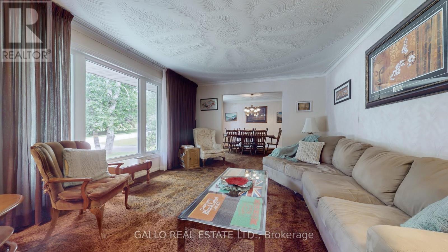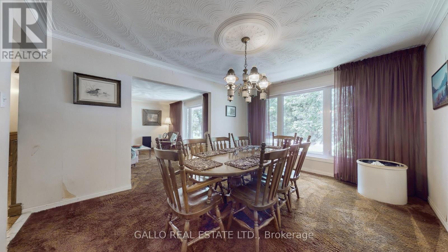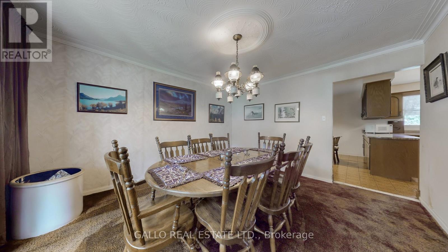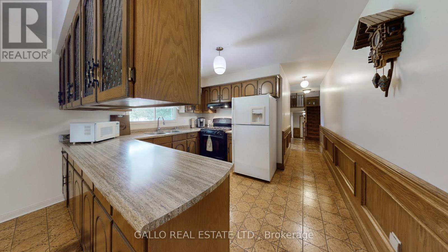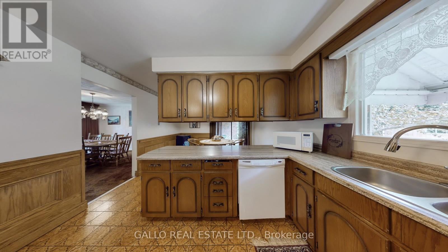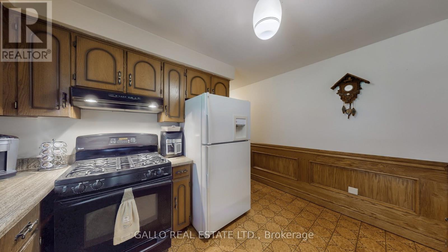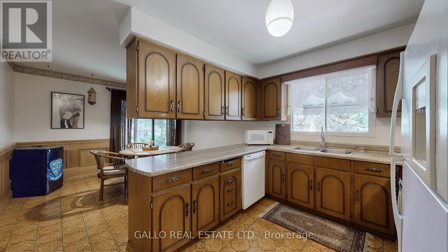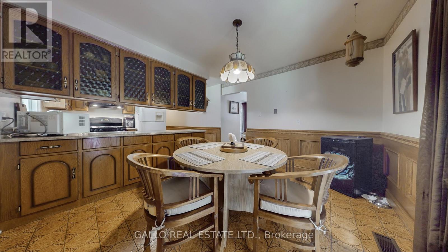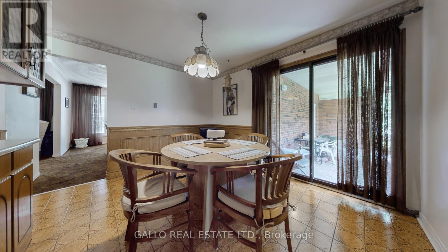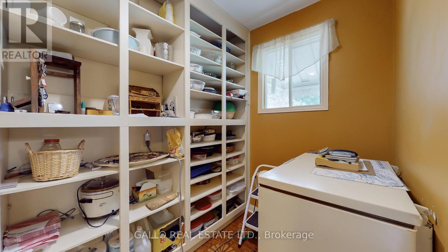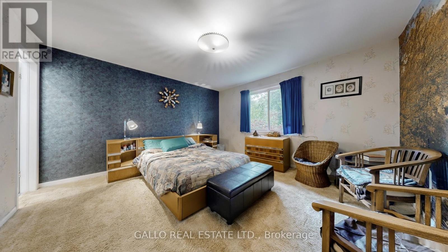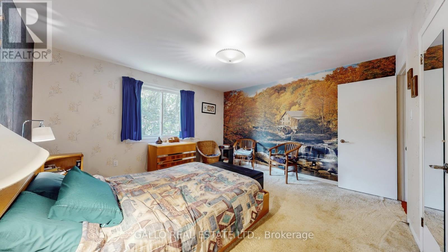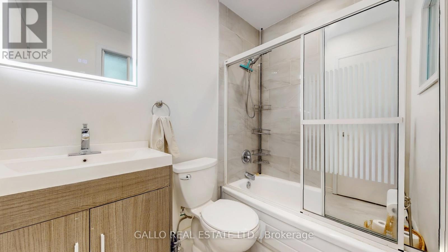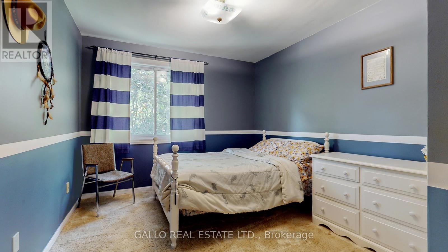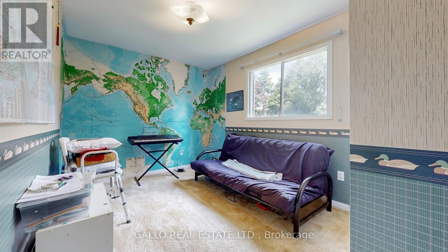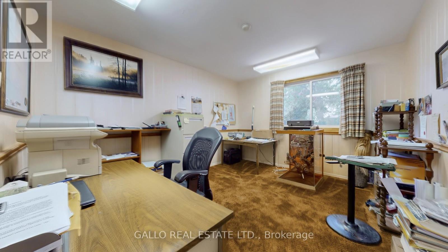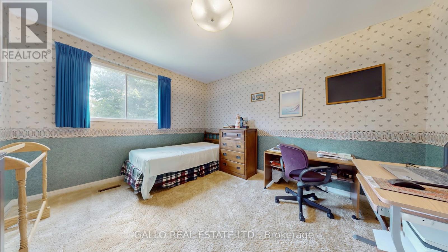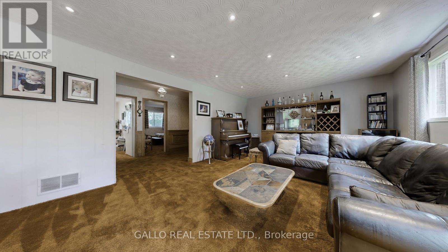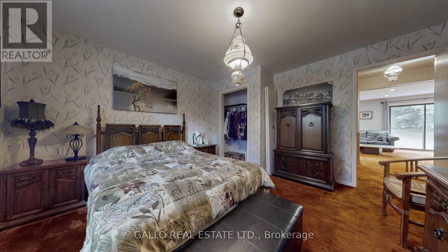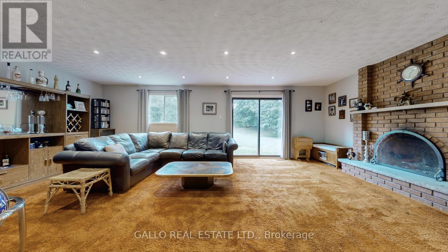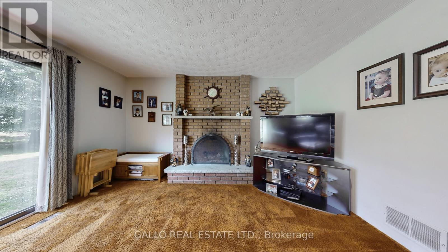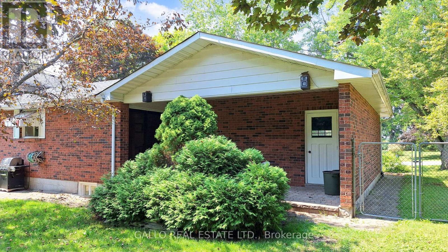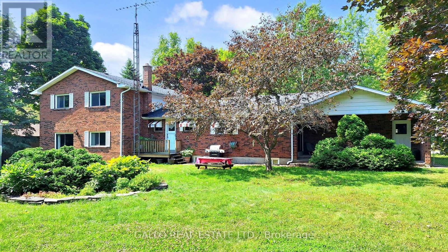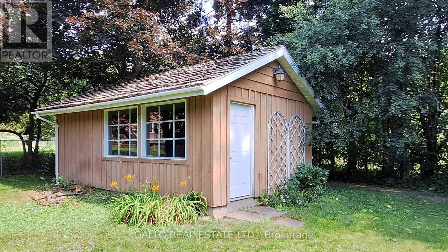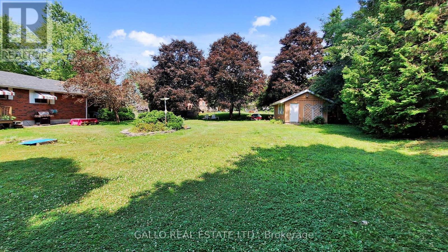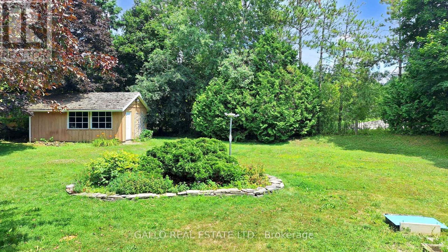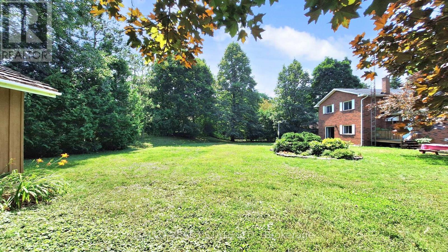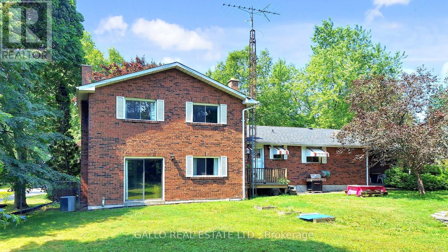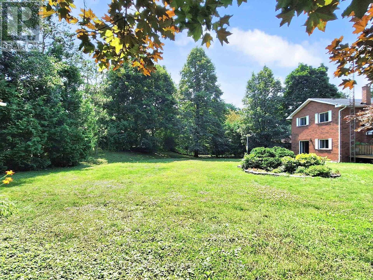5 Bedroom
3 Bathroom
2500 - 3000 sqft
Fireplace
Central Air Conditioning
Forced Air
$1,195,000
Situated on a private 1/2 acre lot surrounded by mature trees, this 5 level sidesplit with 2 car garage offers the perfect blend of space and convenience. The home features country style kit with W/O to covered porch ,ideal for outdoor dining and relaxing. Main floor office provides quiet workspace ,while 5 bedrooms & 3 baths ensure plenty of room for the whole family. Cozy family room with brick FP & W/O to private yard. Formal living & dining room, walk-in pantry. Ideally located to all amenities. An opportunity to own a versatile home with room to grow -inside and out .Located on a quiet cul-de-sac in an established neighbourhood (id:41954)
Property Details
|
MLS® Number
|
N12327363 |
|
Property Type
|
Single Family |
|
Community Name
|
Rural Whitchurch-Stouffville |
|
Features
|
Sump Pump |
|
Parking Space Total
|
6 |
Building
|
Bathroom Total
|
3 |
|
Bedrooms Above Ground
|
5 |
|
Bedrooms Total
|
5 |
|
Appliances
|
Dryer, Water Heater, Stove, Washer, Window Coverings, Refrigerator |
|
Construction Style Attachment
|
Detached |
|
Construction Style Split Level
|
Sidesplit |
|
Cooling Type
|
Central Air Conditioning |
|
Exterior Finish
|
Aluminum Siding, Brick |
|
Fireplace Present
|
Yes |
|
Foundation Type
|
Concrete |
|
Half Bath Total
|
1 |
|
Heating Fuel
|
Natural Gas |
|
Heating Type
|
Forced Air |
|
Size Interior
|
2500 - 3000 Sqft |
|
Type
|
House |
Parking
Land
|
Acreage
|
No |
|
Sewer
|
Septic System |
|
Size Depth
|
179 Ft ,3 In |
|
Size Frontage
|
102 Ft ,3 In |
|
Size Irregular
|
102.3 X 179.3 Ft ; Irregular Appr 1/2 Acre |
|
Size Total Text
|
102.3 X 179.3 Ft ; Irregular Appr 1/2 Acre |
Rooms
| Level |
Type |
Length |
Width |
Dimensions |
|
Basement |
Workshop |
7.19 m |
7.47 m |
7.19 m x 7.47 m |
|
Main Level |
Living Room |
4.83 m |
3.91 m |
4.83 m x 3.91 m |
|
Main Level |
Dining Room |
3.48 m |
4.45 m |
3.48 m x 4.45 m |
|
Main Level |
Kitchen |
2.92 m |
3.56 m |
2.92 m x 3.56 m |
|
Main Level |
Eating Area |
3.66 m |
3 m |
3.66 m x 3 m |
|
Main Level |
Pantry |
2.49 m |
1.78 m |
2.49 m x 1.78 m |
|
Upper Level |
Primary Bedroom |
4.22 m |
4.06 m |
4.22 m x 4.06 m |
|
Upper Level |
Bedroom |
4.01 m |
2.69 m |
4.01 m x 2.69 m |
|
Upper Level |
Bedroom |
3.2 m |
3.86 m |
3.2 m x 3.86 m |
|
Ground Level |
Family Room |
7.32 m |
4.24 m |
7.32 m x 4.24 m |
|
Ground Level |
Office |
4.01 m |
3.4 m |
4.01 m x 3.4 m |
|
Ground Level |
Bedroom |
3.84 m |
4.01 m |
3.84 m x 4.01 m |
|
Ground Level |
Bedroom |
3 m |
4.06 m |
3 m x 4.06 m |
https://www.realtor.ca/real-estate/28696352/5-thornbay-drive-whitchurch-stouffville-rural-whitchurch-stouffville
