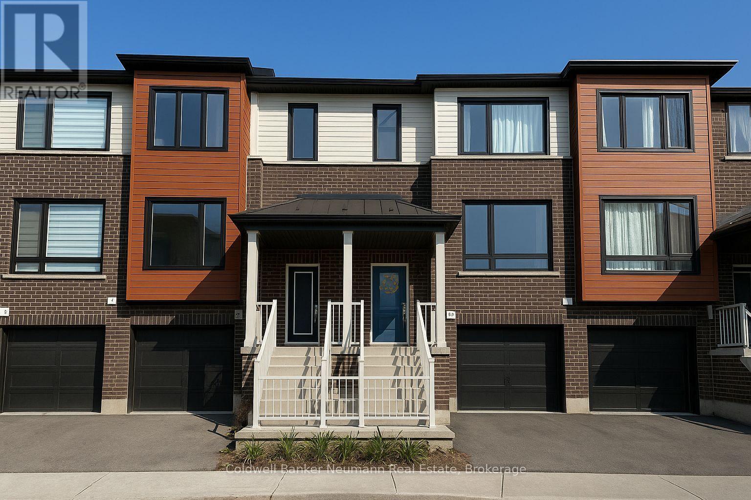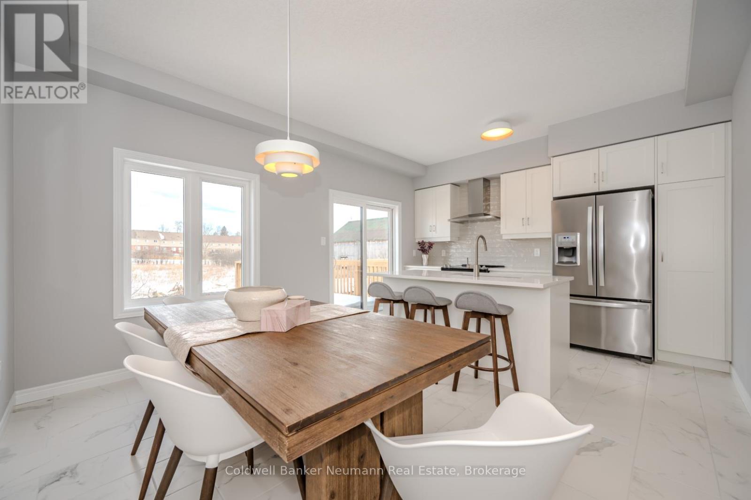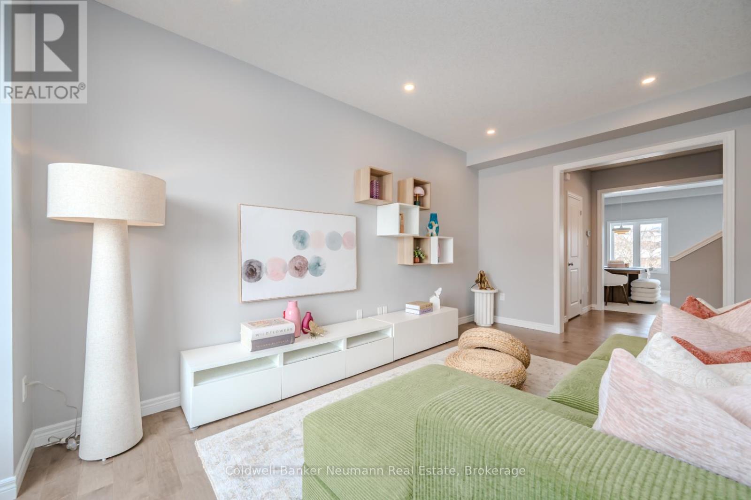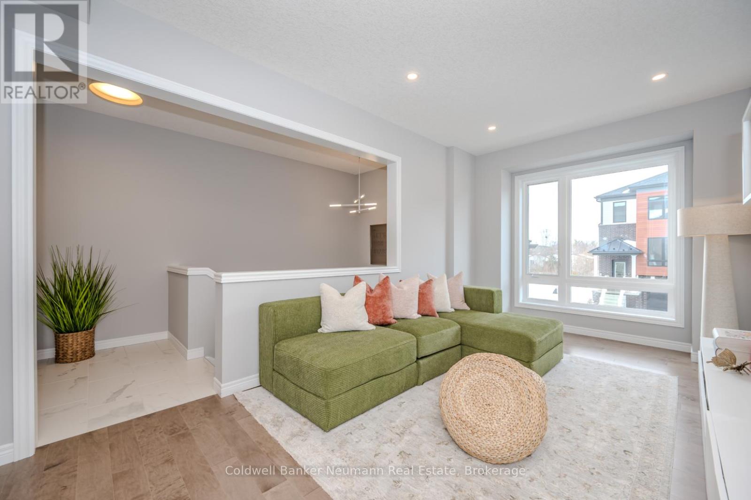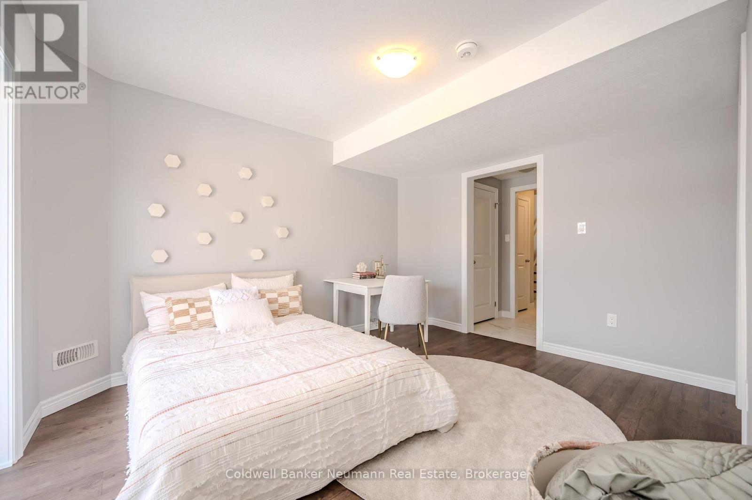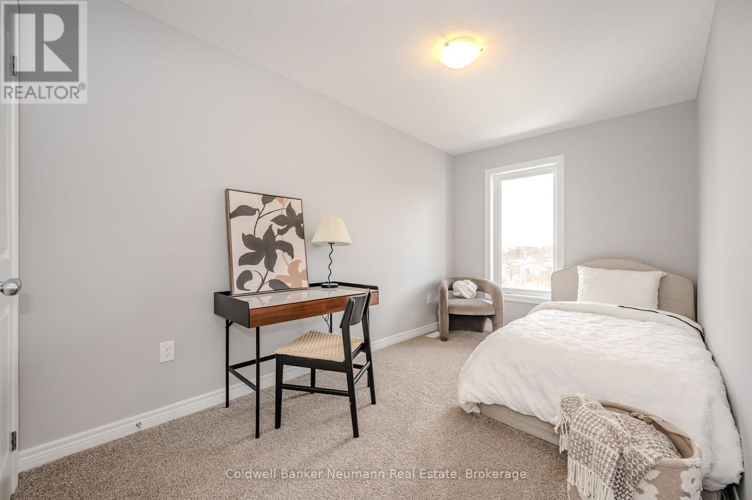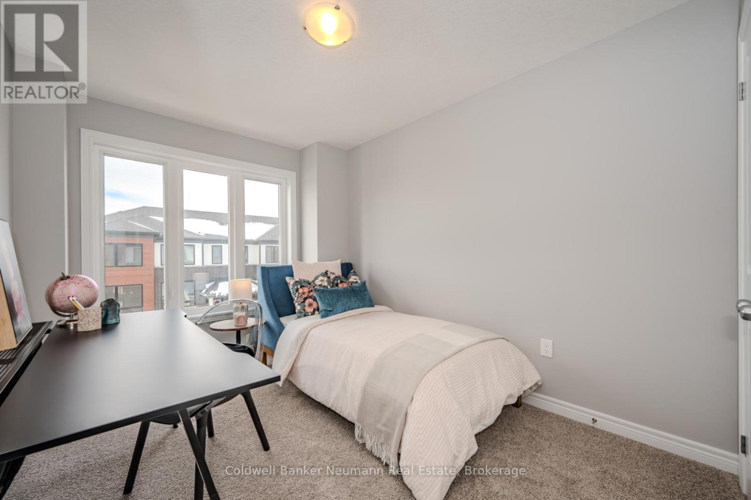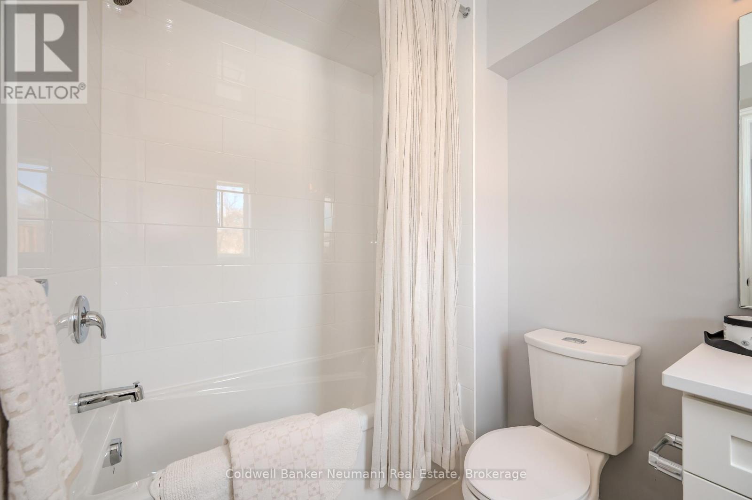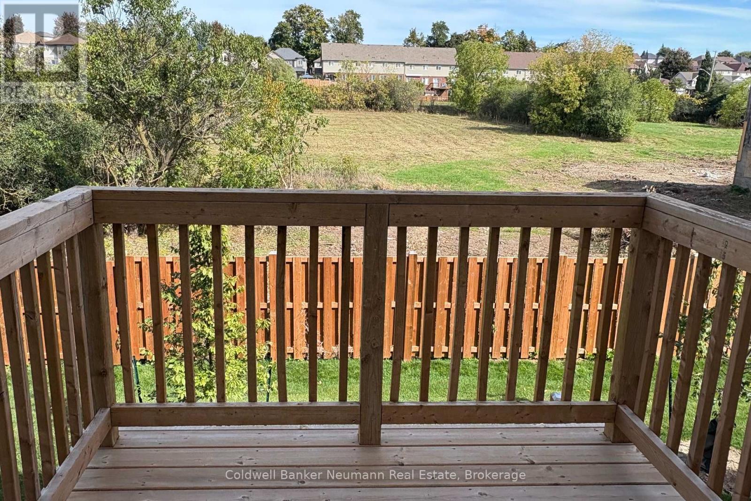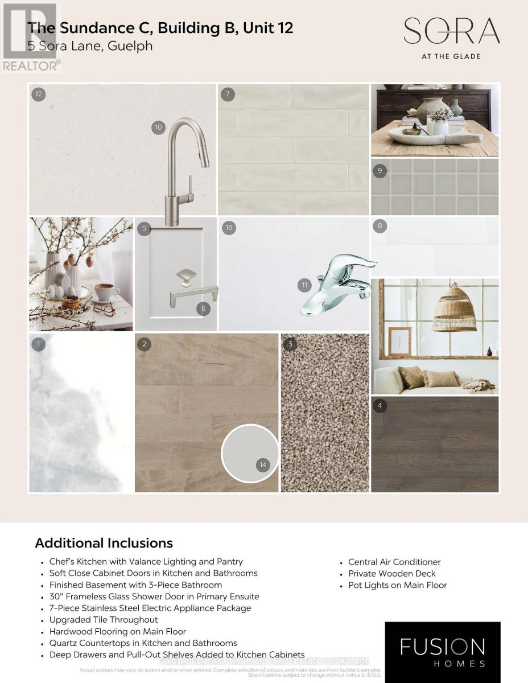5 Sora Lane E Guelph (Grange Road), Ontario N1E 0T4
$799,900Maintenance, Insurance, Parking, Common Area Maintenance
$368 Monthly
Maintenance, Insurance, Parking, Common Area Maintenance
$368 MonthlyExperience elevated living in Guelphs east end at Sora at the Glade by Fusion Homes. This thoughtfully designed 3-bedroom, 3.5-bath townhome spans over 1,650 sq ft and includes a finished walk-out basement, ideal for an office, guest suite, or additional lounge space. The main floor showcases an open-concept layout with hardwood flooring, quartz counters, and premium stainless steel appliances, creating the perfect setting for both everyday life and entertaining. Upstairs, the primary suite offers a walk-in closet and a spa-like ensuite featuring a glass-enclosed shower. With two additional bedrooms, a full bath, and the convenience of in-suite laundry, this home checks all the boxes. Located minutes from schools, trails, and all the essentials, Sora at the Glade combines style, function, and community in one highly desirable address. (id:41954)
Property Details
| MLS® Number | X12408654 |
| Property Type | Single Family |
| Community Name | Grange Road |
| Community Features | Pet Restrictions |
| Features | In Suite Laundry |
| Parking Space Total | 2 |
Building
| Bathroom Total | 4 |
| Bedrooms Above Ground | 3 |
| Bedrooms Total | 3 |
| Age | New Building |
| Appliances | Water Heater, Dishwasher, Dryer, Stove, Washer, Refrigerator |
| Basement Development | Finished |
| Basement Features | Walk Out |
| Basement Type | N/a (finished) |
| Cooling Type | Central Air Conditioning |
| Exterior Finish | Brick, Vinyl Siding |
| Half Bath Total | 1 |
| Heating Fuel | Natural Gas |
| Heating Type | Forced Air |
| Stories Total | 3 |
| Size Interior | 1600 - 1799 Sqft |
| Type | Row / Townhouse |
Parking
| Attached Garage | |
| Garage |
Land
| Acreage | No |
https://www.realtor.ca/real-estate/28873726/5-sora-lane-e-guelph-grange-road-grange-road
Interested?
Contact us for more information
