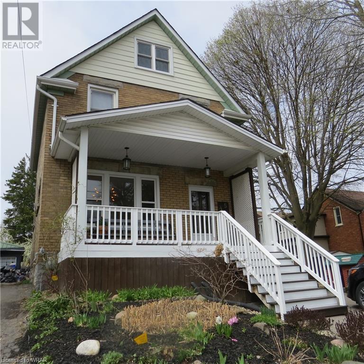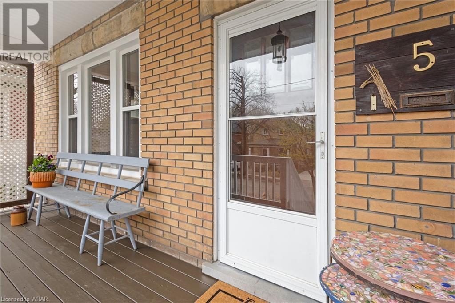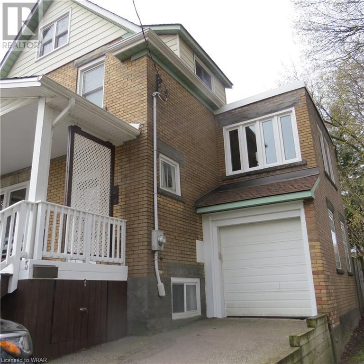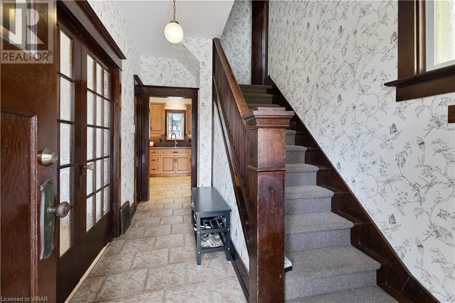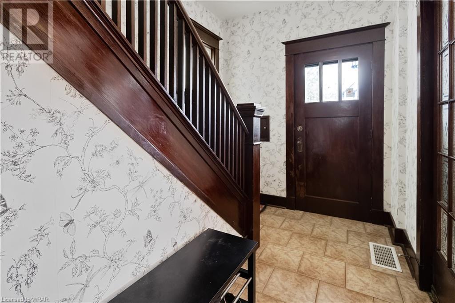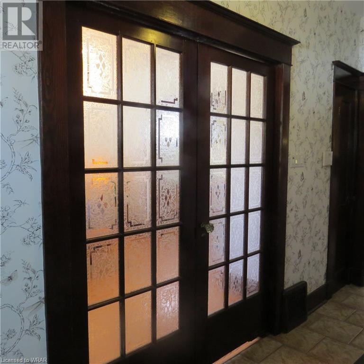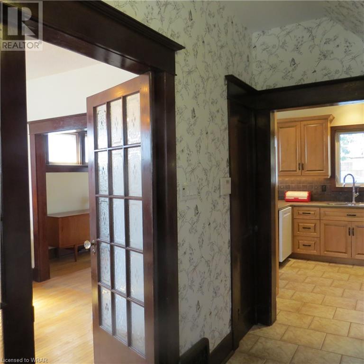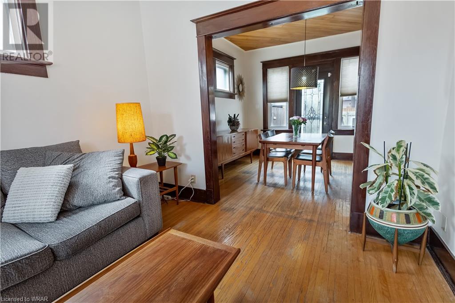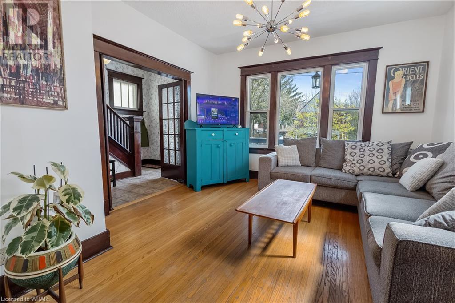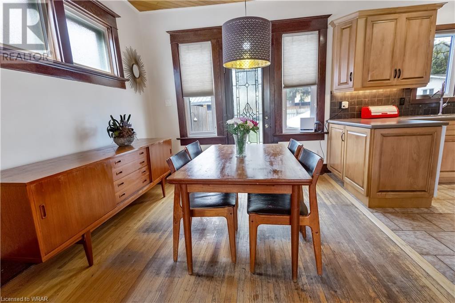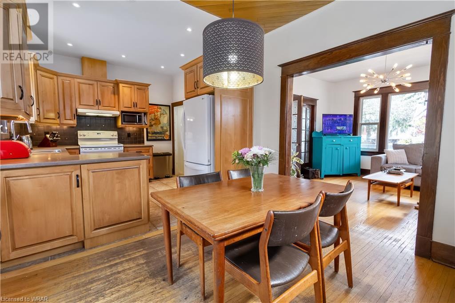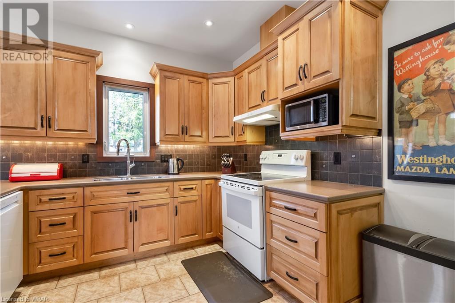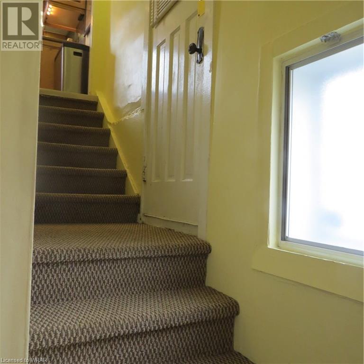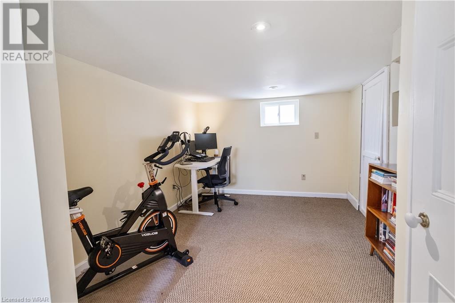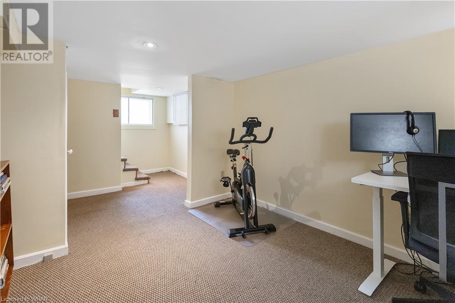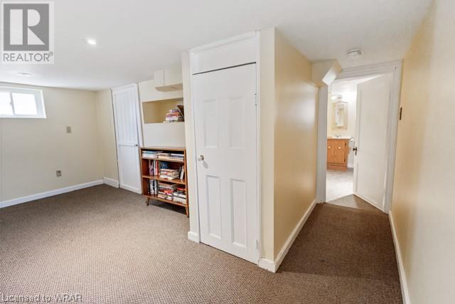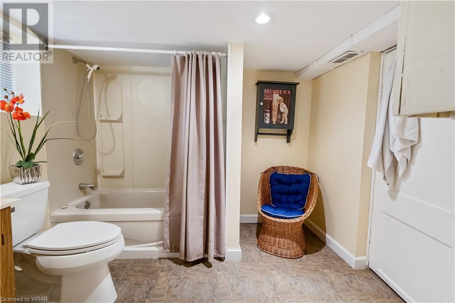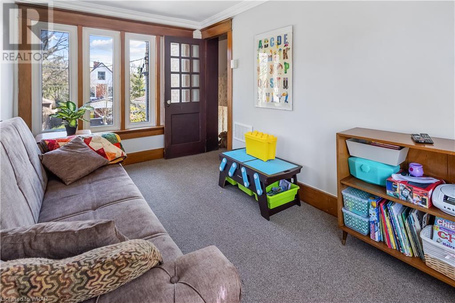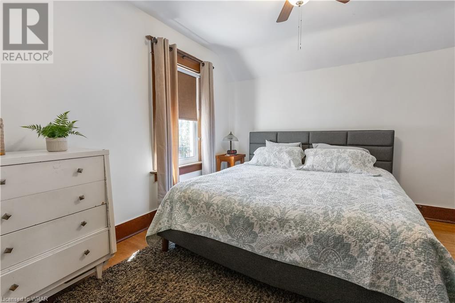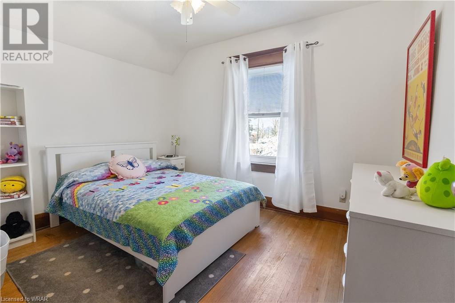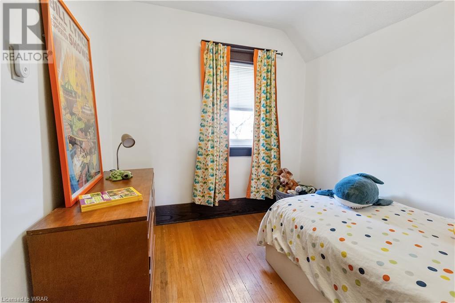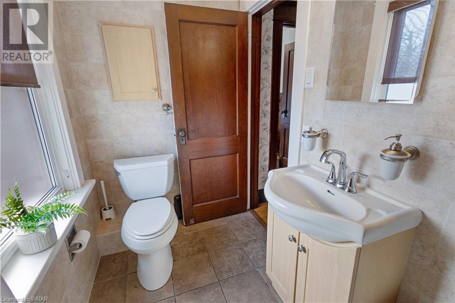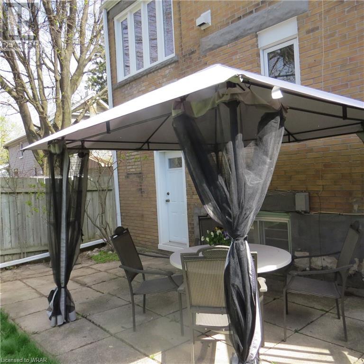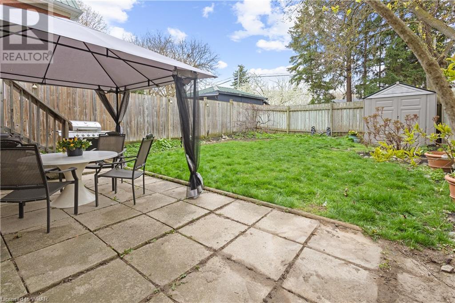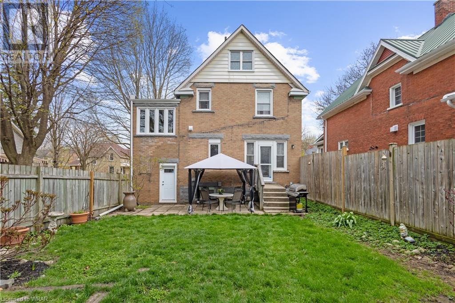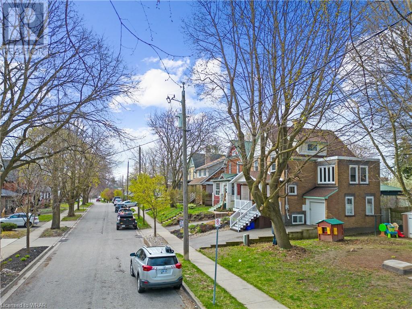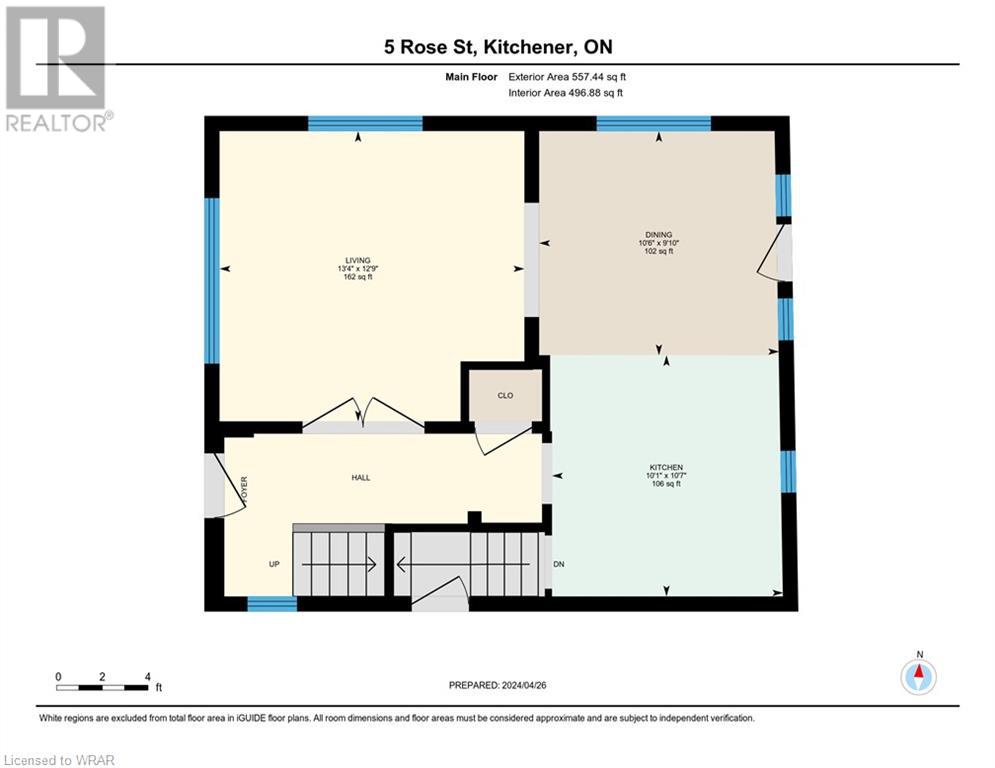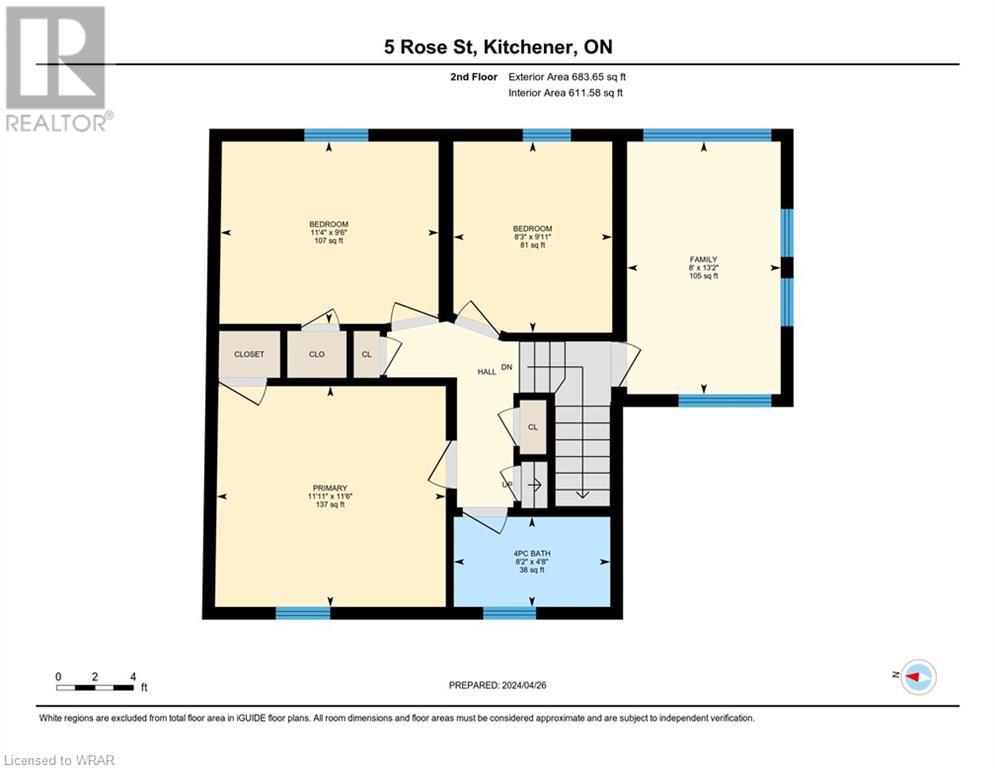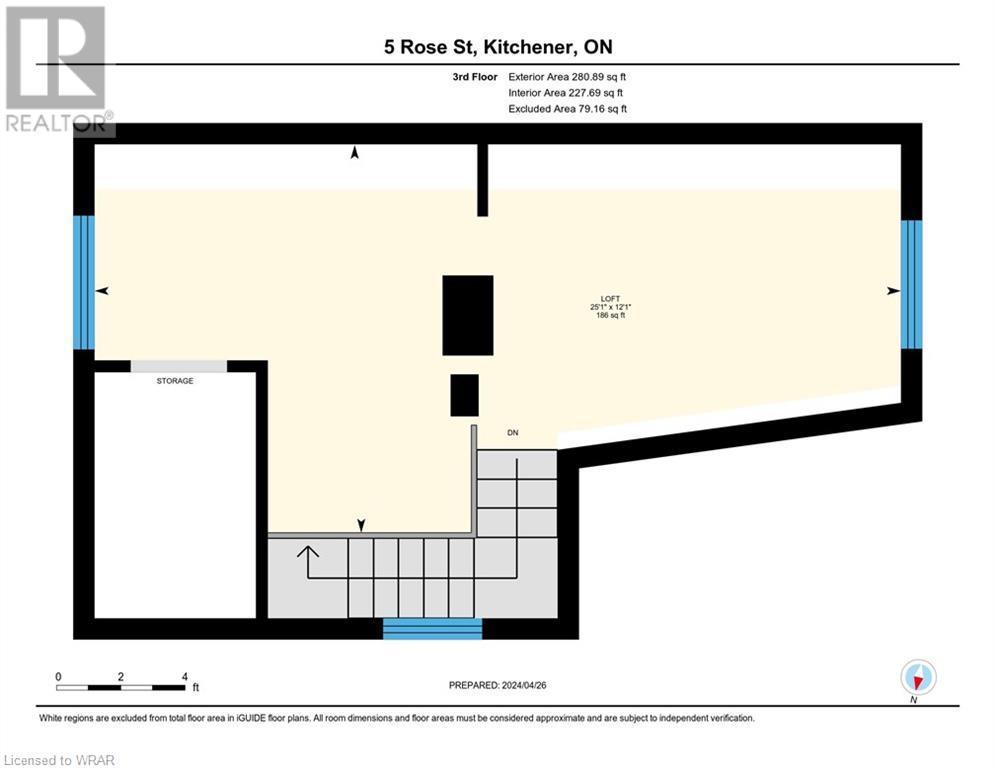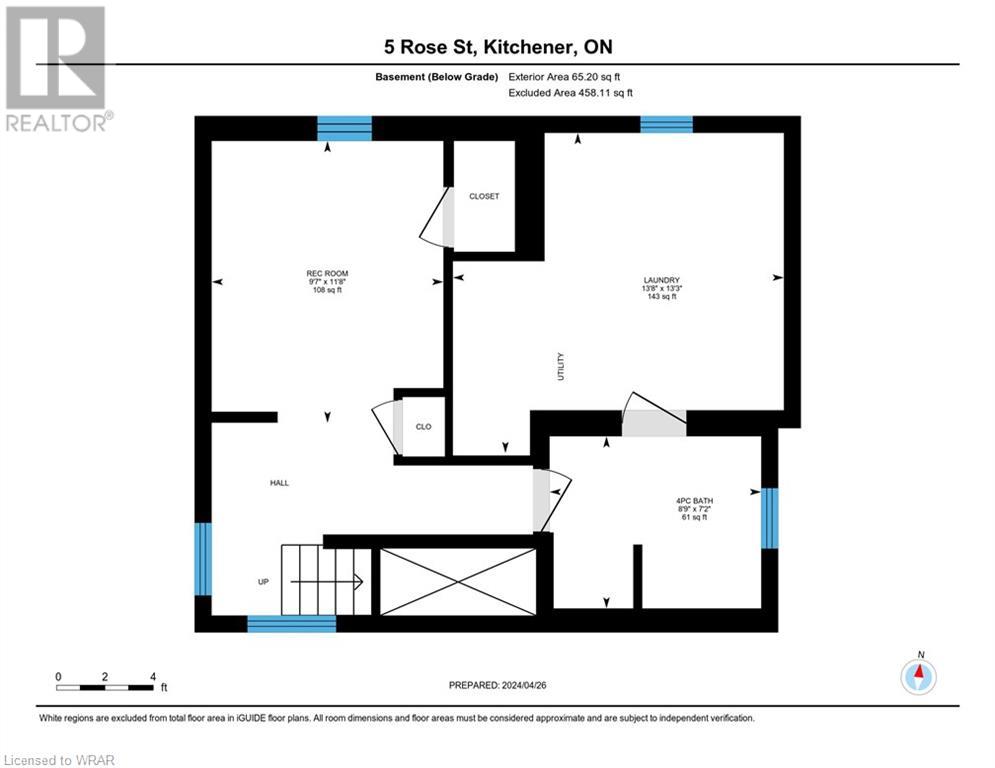3 Bedroom
2 Bathroom
1794
Central Air Conditioning
Forced Air
$699,000
Welcome to 5 Rose Street in desirable East Ward on quiet tree lined street in Kitchener. This home offers modern amenities with old time charm. Recent updates include new kitchen appliances, roof, windows, electrical and electrical light fixtures. Throughout the home you will find original trim, doors, and hardwood floors. The updated kitchen has maple cupboards, complimentary backsplash, and ceramic flooring. The backyard is fenced, as well has a gazebo covered patio, perennial gardens, and storage shed. There is access to the garage from the backyard, as well as access from the interior of the home. The finished attic is bonus space for added living space or use as storage. An additional room above the garage has lots of windows that allow in lots of natural sunlight. It is perfect as a playroom, office, or quiet retreat. Many perennial plants in the front yard make it easy to maintain. Quick easy access to major highways. Walking distance to downtown, schools, and parks. Newer appliances include fridge, stove, and dishwasher. Washer, dryer, water softener, window blinds are included in purchase price. Tandem parking for 2 vehicles in the driveway. Single car garage. Imagine sitting on the front porch having your morning coffee or glass of wine at the end of the day. Steps to Centre in the Square, Kitchener Market, and Kitchener Auditorium. (id:41954)
Property Details
|
MLS® Number
|
40585401 |
|
Property Type
|
Single Family |
|
Amenities Near By
|
Airport, Park, Playground, Public Transit, Schools, Shopping |
|
Equipment Type
|
Water Heater |
|
Parking Space Total
|
2 |
|
Rental Equipment Type
|
Water Heater |
|
Structure
|
Shed, Porch |
Building
|
Bathroom Total
|
2 |
|
Bedrooms Above Ground
|
3 |
|
Bedrooms Total
|
3 |
|
Appliances
|
Dishwasher, Dryer, Refrigerator, Stove, Washer, Hood Fan, Window Coverings |
|
Basement Development
|
Partially Finished |
|
Basement Type
|
Full (partially Finished) |
|
Constructed Date
|
1926 |
|
Construction Style Attachment
|
Detached |
|
Cooling Type
|
Central Air Conditioning |
|
Exterior Finish
|
Aluminum Siding, Brick |
|
Fixture
|
Ceiling Fans |
|
Foundation Type
|
Poured Concrete |
|
Heating Fuel
|
Natural Gas |
|
Heating Type
|
Forced Air |
|
Stories Total
|
3 |
|
Size Interior
|
1794 |
|
Type
|
House |
|
Utility Water
|
Municipal Water |
Parking
Land
|
Access Type
|
Road Access, Highway Access, Highway Nearby, Rail Access |
|
Acreage
|
No |
|
Land Amenities
|
Airport, Park, Playground, Public Transit, Schools, Shopping |
|
Sewer
|
Municipal Sewage System |
|
Size Depth
|
87 Ft |
|
Size Frontage
|
32 Ft |
|
Size Total Text
|
Under 1/2 Acre |
|
Zoning Description
|
Rt |
Rooms
| Level |
Type |
Length |
Width |
Dimensions |
|
Second Level |
4pc Bathroom |
|
|
8'1'' x 4'8'' |
|
Second Level |
Primary Bedroom |
|
|
11'11'' x 11'6'' |
|
Second Level |
Bonus Room |
|
|
13'5'' x 8'0'' |
|
Third Level |
Bedroom |
|
|
11'6'' x 9'6'' |
|
Third Level |
Bedroom |
|
|
10'1'' x 8'5'' |
|
Basement |
Office |
|
|
11'8'' x 9'7'' |
|
Basement |
Utility Room |
|
|
13'8'' x 13'3'' |
|
Basement |
3pc Bathroom |
|
|
8'9'' x 7'2'' |
|
Main Level |
Dining Room |
|
|
10'5'' x 8'8'' |
|
Main Level |
Kitchen |
|
|
10'7'' x 10'0'' |
|
Main Level |
Living Room |
|
|
13'4'' x 12'9'' |
|
Upper Level |
Attic |
|
|
25'2'' x 11'8'' |
https://www.realtor.ca/real-estate/26863527/5-rose-street-kitchener
