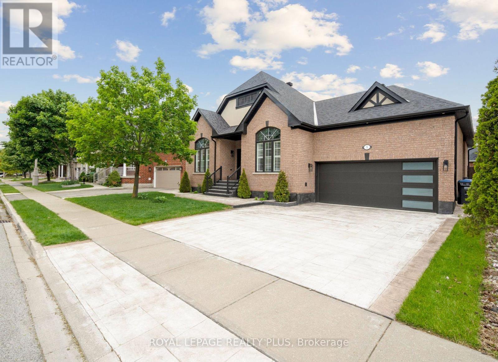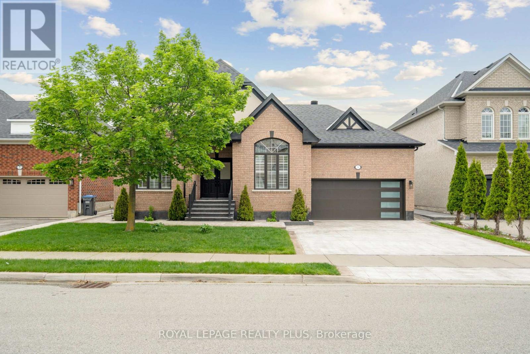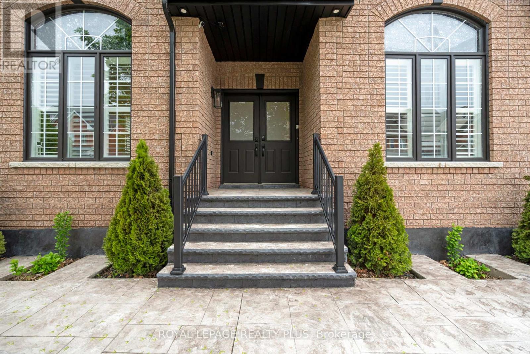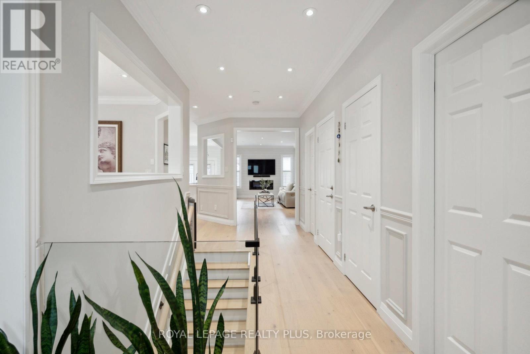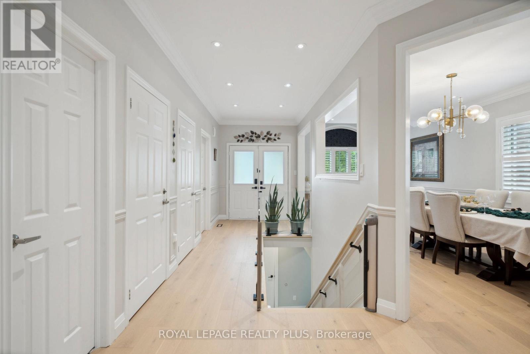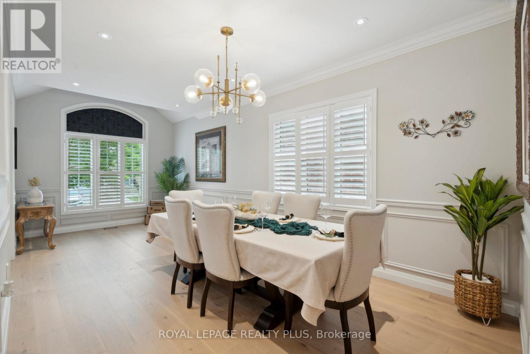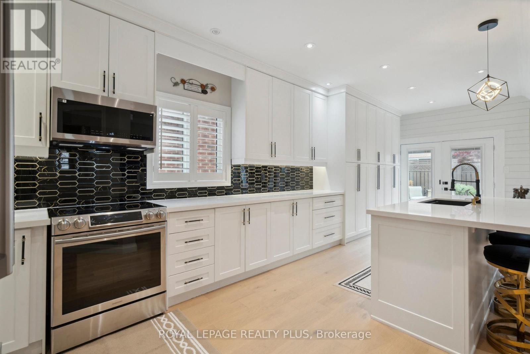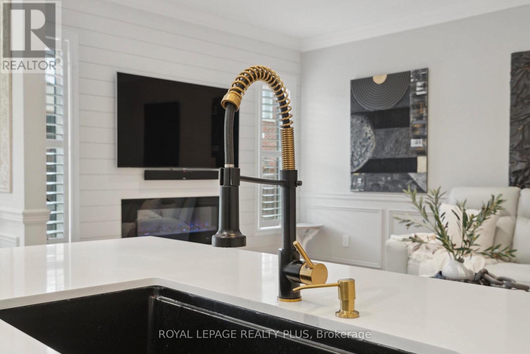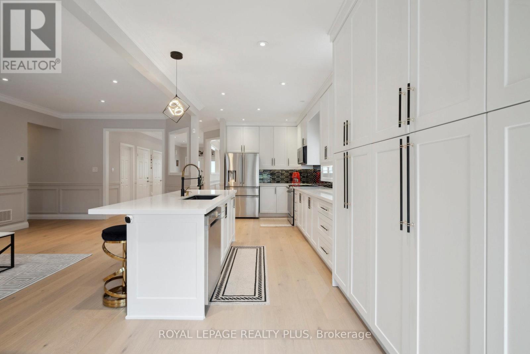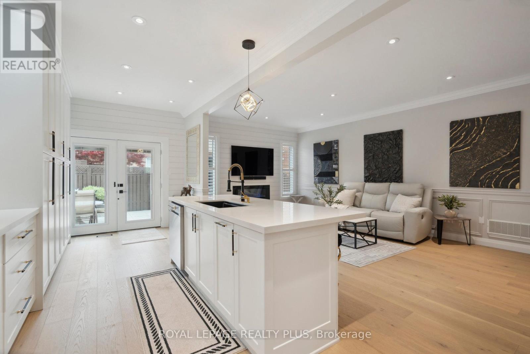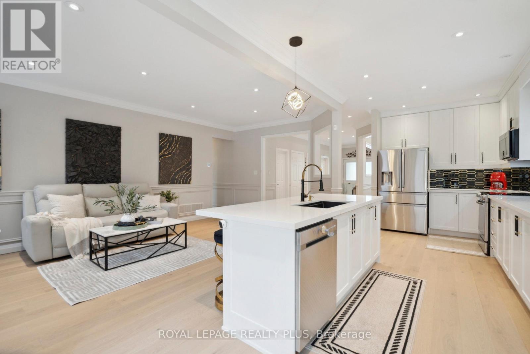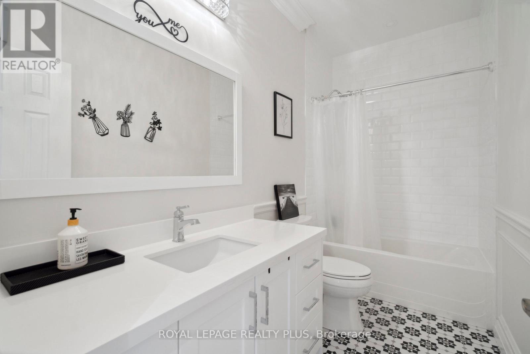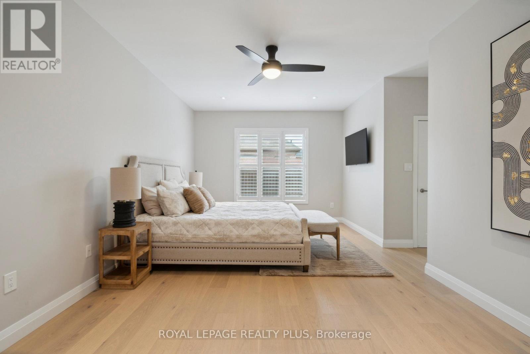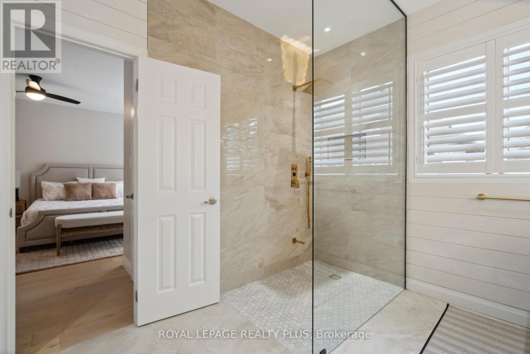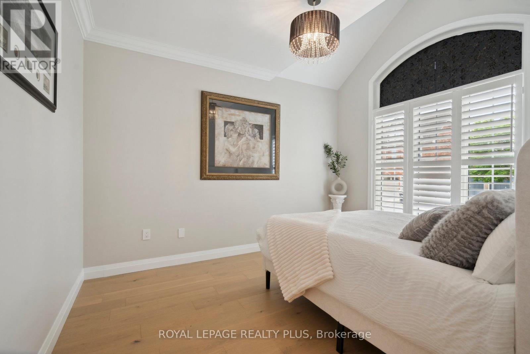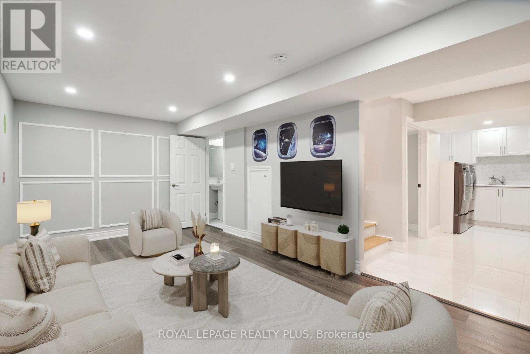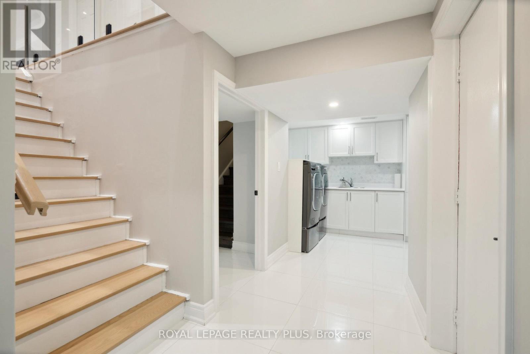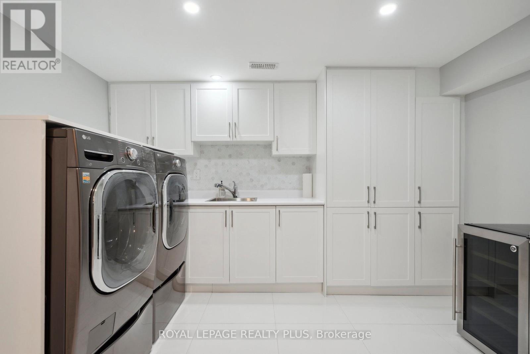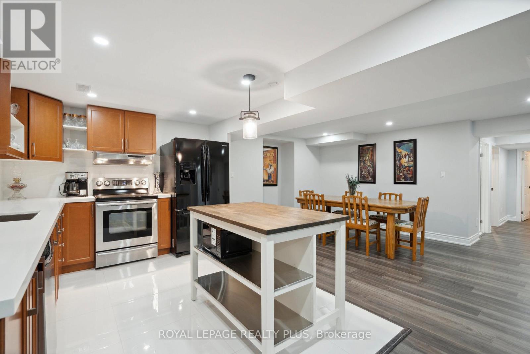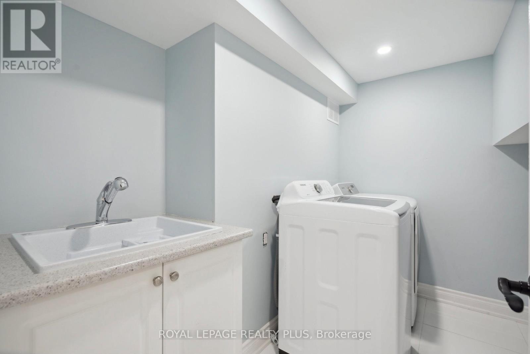6 Bedroom
4 Bathroom
2000 - 2500 sqft
Bungalow
Central Air Conditioning
Forced Air
$1,475,000
Stunning fully renovated bungalow offering over 4,100 sq ft of luxurious living space. Featuring hardwood floors throughout, this home boasts a spacious, sun-filled layout with large principal rooms. The chefs kitchen is a showstopper with a large centre island, quartz countertops, backsplash, and custom built-in cabinetry. The family room offers a beautiful gas fireplace, while the living and dining rooms are framed by oversized windows. All bedrooms are generously sized and bright; the primary suite features a walk-in closet and a 5-piece ensuite. The lower level is split one section serves the main home, while the other is a fully self-contained space with a separate entrance, its own kitchen, laundry, living/dining area, and two bedrooms with closets ideal for extended family. The fully fenced, landscaped backyard includes a jacuzzi, perfect for outdoor entertaining. Includes a two-car garage and oversized driveway. (id:41954)
Property Details
|
MLS® Number
|
W12183075 |
|
Property Type
|
Single Family |
|
Community Name
|
Bram East |
|
Amenities Near By
|
Park, Place Of Worship, Public Transit, Schools |
|
Community Features
|
School Bus |
|
Features
|
Carpet Free, Gazebo, In-law Suite |
|
Parking Space Total
|
4 |
|
Structure
|
Shed |
Building
|
Bathroom Total
|
4 |
|
Bedrooms Above Ground
|
4 |
|
Bedrooms Below Ground
|
2 |
|
Bedrooms Total
|
6 |
|
Appliances
|
Garage Door Opener Remote(s), Dishwasher, Dryer, Freezer, Garage Door Opener, Jacuzzi, Microwave, Stove, Washer, Window Coverings, Refrigerator |
|
Architectural Style
|
Bungalow |
|
Basement Development
|
Finished |
|
Basement Features
|
Separate Entrance |
|
Basement Type
|
N/a (finished) |
|
Construction Style Attachment
|
Detached |
|
Cooling Type
|
Central Air Conditioning |
|
Exterior Finish
|
Brick |
|
Flooring Type
|
Hardwood, Vinyl, Tile |
|
Foundation Type
|
Block, Unknown |
|
Half Bath Total
|
1 |
|
Heating Fuel
|
Natural Gas |
|
Heating Type
|
Forced Air |
|
Stories Total
|
1 |
|
Size Interior
|
2000 - 2500 Sqft |
|
Type
|
House |
|
Utility Water
|
Municipal Water |
Parking
Land
|
Acreage
|
No |
|
Fence Type
|
Fenced Yard |
|
Land Amenities
|
Park, Place Of Worship, Public Transit, Schools |
|
Sewer
|
Sanitary Sewer |
|
Size Depth
|
55 Ft |
|
Size Frontage
|
85 Ft |
|
Size Irregular
|
85 X 55 Ft |
|
Size Total Text
|
85 X 55 Ft |
Rooms
| Level |
Type |
Length |
Width |
Dimensions |
|
Lower Level |
Bedroom |
5.35 m |
4.27 m |
5.35 m x 4.27 m |
|
Lower Level |
Kitchen |
3.66 m |
3.24 m |
3.66 m x 3.24 m |
|
Lower Level |
Living Room |
3.64 m |
3.25 m |
3.64 m x 3.25 m |
|
Lower Level |
Laundry Room |
3.65 m |
2.72 m |
3.65 m x 2.72 m |
|
Lower Level |
Recreational, Games Room |
14.63 m |
13.75 m |
14.63 m x 13.75 m |
|
Lower Level |
Bedroom 4 |
3.87 m |
3.54 m |
3.87 m x 3.54 m |
|
Lower Level |
Bedroom 5 |
3.25 m |
3.45 m |
3.25 m x 3.45 m |
|
Main Level |
Living Room |
3.44 m |
3.14 m |
3.44 m x 3.14 m |
|
Main Level |
Dining Room |
3.44 m |
3.14 m |
3.44 m x 3.14 m |
|
Main Level |
Kitchen |
3.66 m |
2.94 m |
3.66 m x 2.94 m |
|
Main Level |
Eating Area |
4.27 m |
2.94 m |
4.27 m x 2.94 m |
|
Main Level |
Family Room |
6.71 m |
3.66 m |
6.71 m x 3.66 m |
|
Main Level |
Primary Bedroom |
5.45 m |
3.66 m |
5.45 m x 3.66 m |
|
Main Level |
Bedroom 2 |
3.35 m |
3.24 m |
3.35 m x 3.24 m |
|
Main Level |
Bedroom 3 |
3.82 m |
3.24 m |
3.82 m x 3.24 m |
https://www.realtor.ca/real-estate/28388310/5-redearth-gate-brampton-bram-east-bram-east
