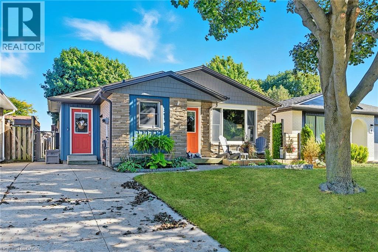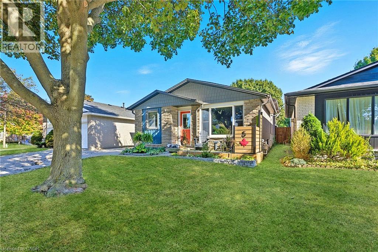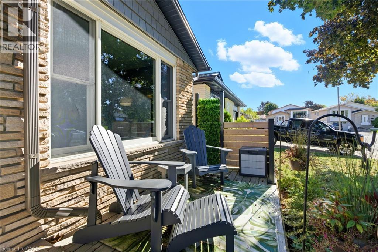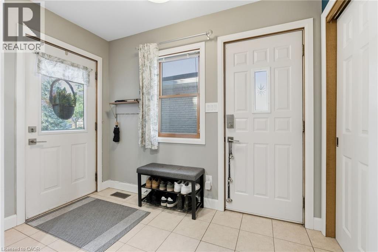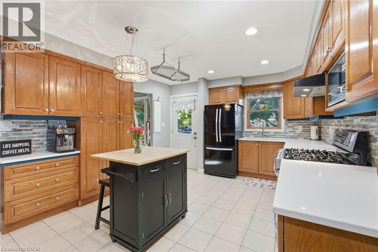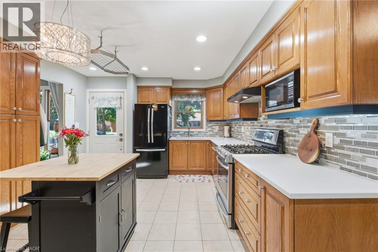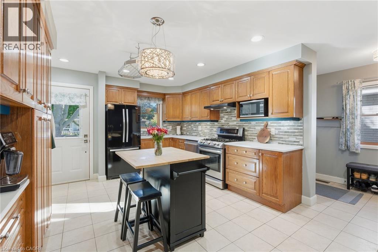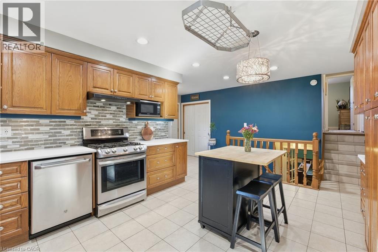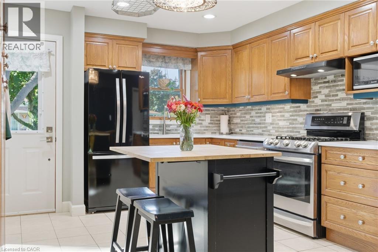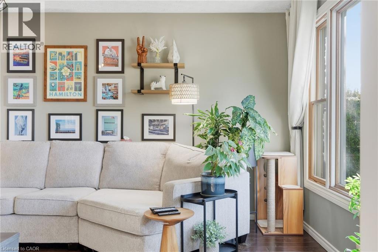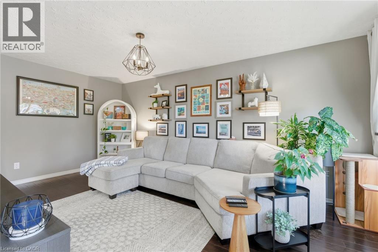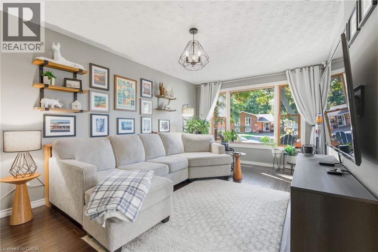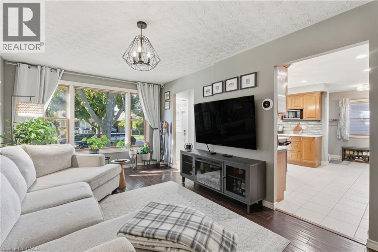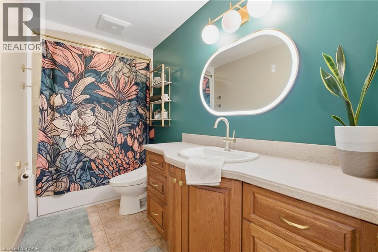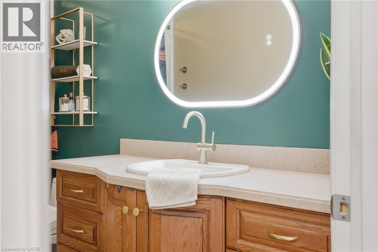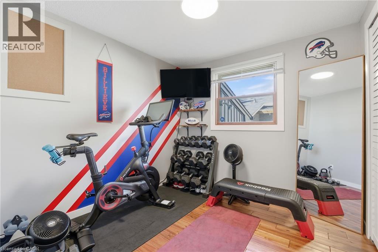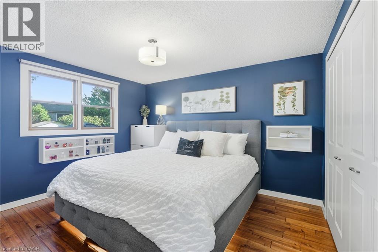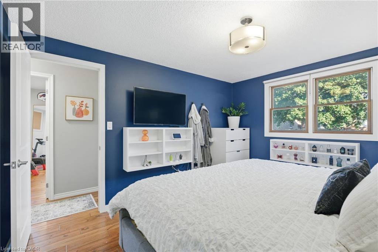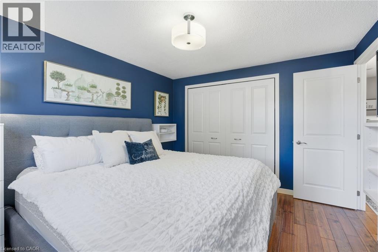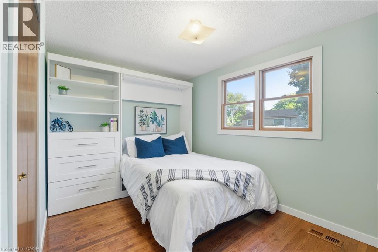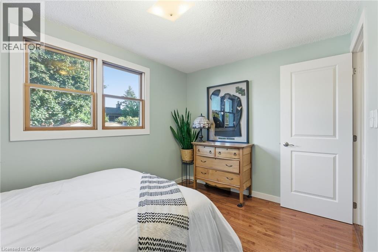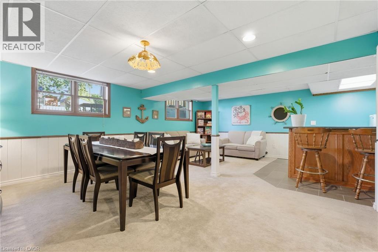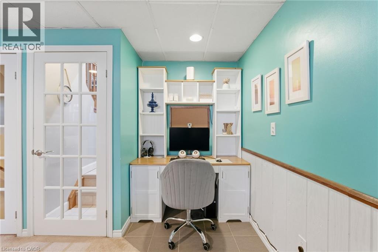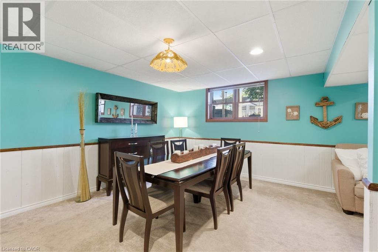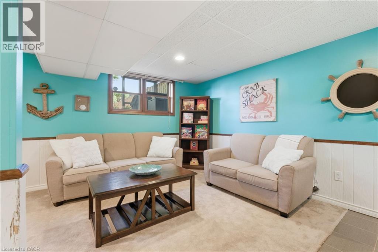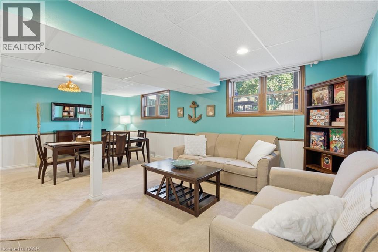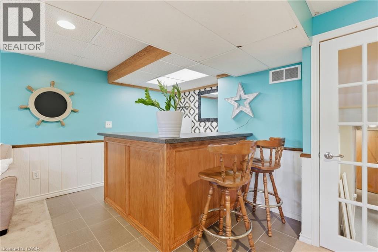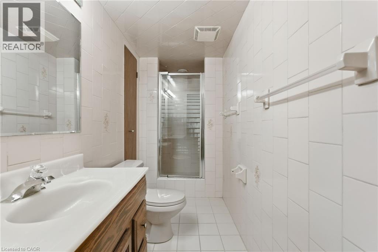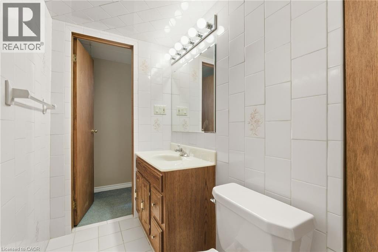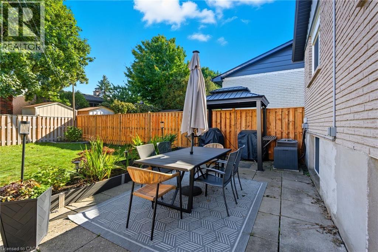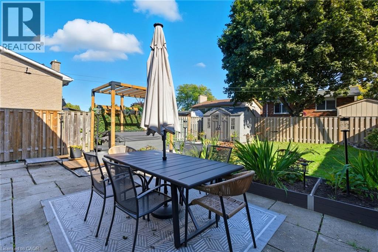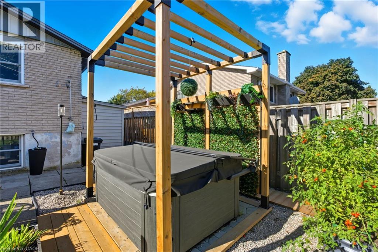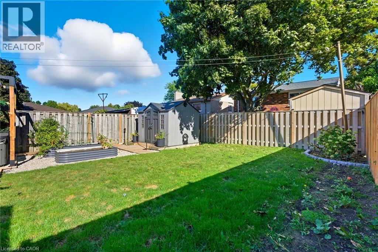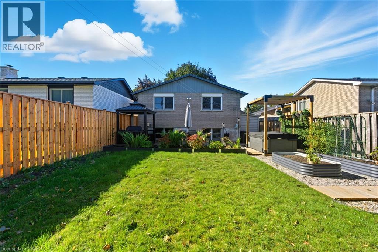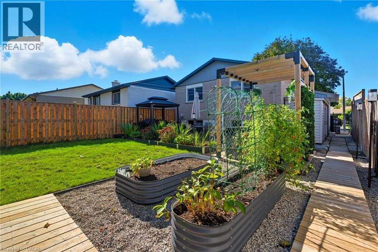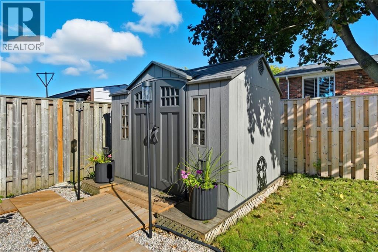3 Bedroom
2 Bathroom
1826 sqft
Central Air Conditioning
Forced Air
Landscaped
$709,000
Welcome to 5 Piper Place — tucked away on a quiet court on Hamilton’s sought-after West Mountain. This detached home is bigger than it looks and designed for those who love space, light, and effortless living. Step inside and you’ll find a functional layout with a spacious foyer, a bright living room, and a huge kitchenfeaturing loads of cabinetry, a gas stove, quartz counters, and plenty of prep space for all the meals and memories you’ll make here. Upstairs offers three bedrooms, including a primary that easily fits a king bed. And for the Bills fan in your family — there’s already a room ready for them! The main bath features a deep jacuzzi tub, perfect for relaxing at the end of the day. The lower level is a multi-functional space with endless possibilities — currently set up with a large dining area for big get-togethers, craft nights, or game nights, plus a rec room for chilling or entertaining. You’ll also find a wet bar, a built-in office nook, and great natural light, making it a space you’ll actually want to spend time in. Out back, your private, fully fenced yard feels like a little oasis. Unwind in the newer hot tub under a gazebo with privacy wall, enjoy space to garden, and take advantage of multiple sheds for all your storage needs. With its quiet court setting and easy highway access, 5 Piper Place brings together everything that matters most — comfort, convenience, and room for your family to grow. (id:41954)
Property Details
|
MLS® Number
|
40778378 |
|
Property Type
|
Single Family |
|
Amenities Near By
|
Playground, Shopping |
|
Equipment Type
|
Water Heater |
|
Features
|
Cul-de-sac, Wet Bar |
|
Parking Space Total
|
2 |
|
Rental Equipment Type
|
Water Heater |
|
Structure
|
Shed, Porch |
Building
|
Bathroom Total
|
2 |
|
Bedrooms Above Ground
|
3 |
|
Bedrooms Total
|
3 |
|
Appliances
|
Dishwasher, Dryer, Garburator, Microwave, Stove, Wet Bar, Washer, Gas Stove(s), Window Coverings, Wine Fridge, Hot Tub |
|
Basement Development
|
Partially Finished |
|
Basement Type
|
Full (partially Finished) |
|
Construction Style Attachment
|
Detached |
|
Cooling Type
|
Central Air Conditioning |
|
Exterior Finish
|
Brick |
|
Heating Fuel
|
Natural Gas |
|
Heating Type
|
Forced Air |
|
Size Interior
|
1826 Sqft |
|
Type
|
House |
|
Utility Water
|
Municipal Water |
Land
|
Access Type
|
Road Access, Highway Access, Highway Nearby |
|
Acreage
|
No |
|
Fence Type
|
Fence |
|
Land Amenities
|
Playground, Shopping |
|
Landscape Features
|
Landscaped |
|
Sewer
|
Municipal Sewage System |
|
Size Depth
|
108 Ft |
|
Size Frontage
|
35 Ft |
|
Size Total Text
|
Under 1/2 Acre |
|
Zoning Description
|
D/s-628 |
Rooms
| Level |
Type |
Length |
Width |
Dimensions |
|
Second Level |
4pc Bathroom |
|
|
10'9'' x 4'10'' |
|
Second Level |
Bedroom |
|
|
8'8'' x 9'0'' |
|
Second Level |
Bedroom |
|
|
12'1'' x 8'5'' |
|
Second Level |
Primary Bedroom |
|
|
10'9'' x 12'4'' |
|
Basement |
Storage |
|
|
8'0'' x 6'5'' |
|
Basement |
Other |
|
|
11'6'' x 8'8'' |
|
Basement |
3pc Bathroom |
|
|
11'5'' x 4'8'' |
|
Basement |
Laundry Room |
|
|
11'5'' x 12'2'' |
|
Lower Level |
Games Room |
|
|
12'5'' x 20'9'' |
|
Lower Level |
Other |
|
|
10'9'' x 7'0'' |
|
Lower Level |
Family Room |
|
|
10'9'' x 12'11'' |
|
Main Level |
Foyer |
|
|
5'2'' x 18'7'' |
|
Main Level |
Living Room/dining Room |
|
|
10'9'' x 18'4'' |
|
Main Level |
Eat In Kitchen |
|
|
12'5'' x 16'9'' |
https://www.realtor.ca/real-estate/28978616/5-piper-place-hamilton
