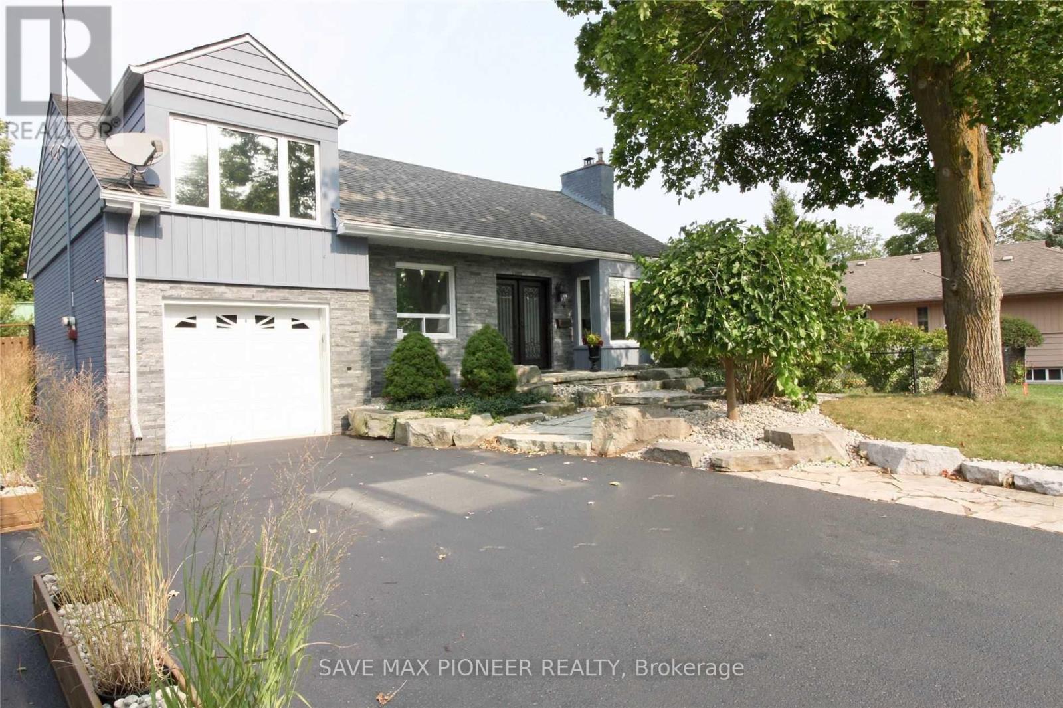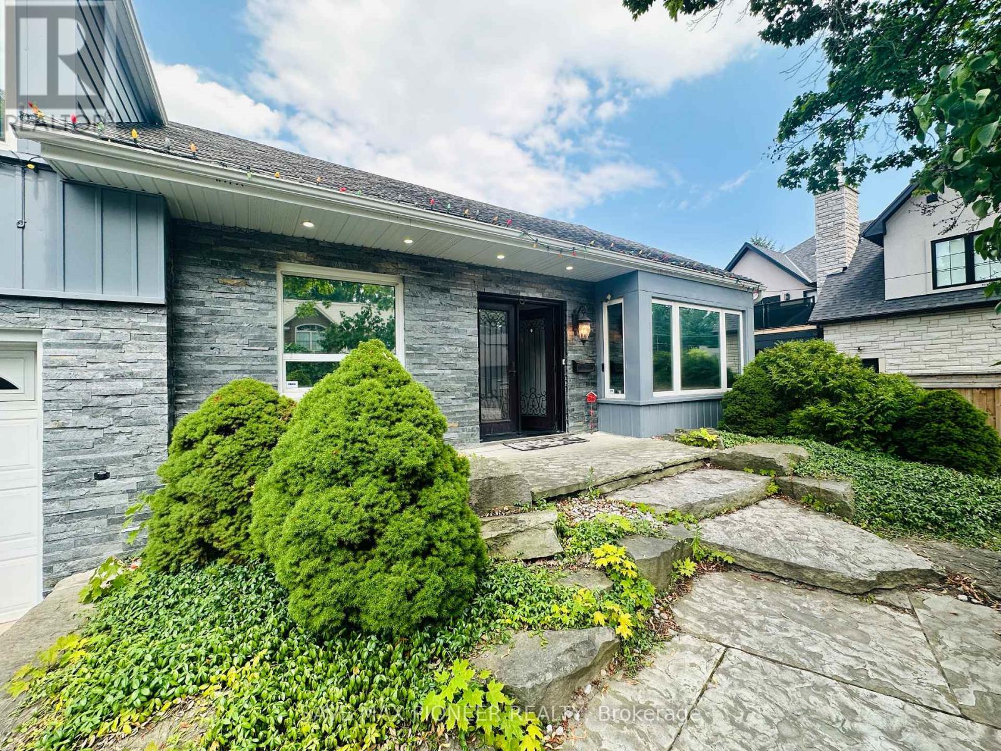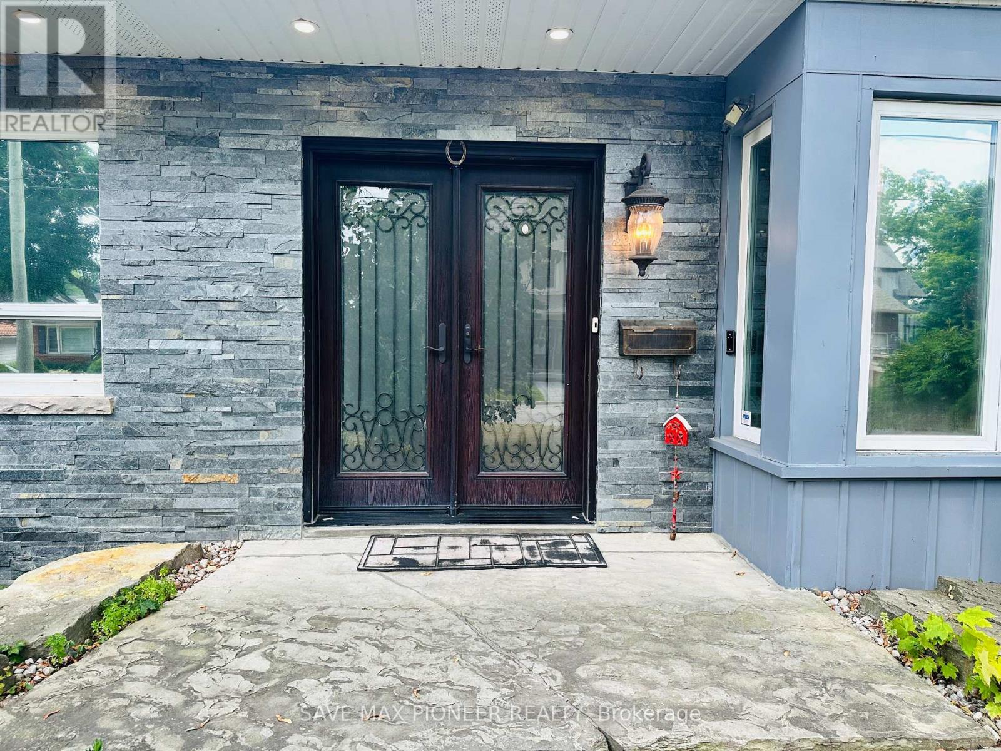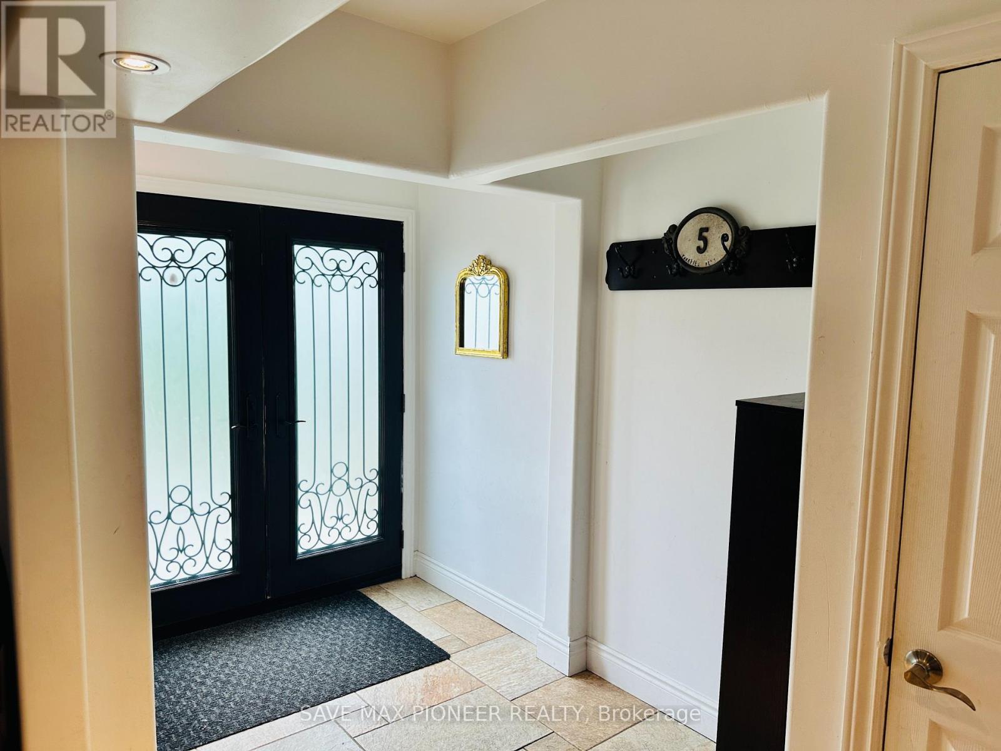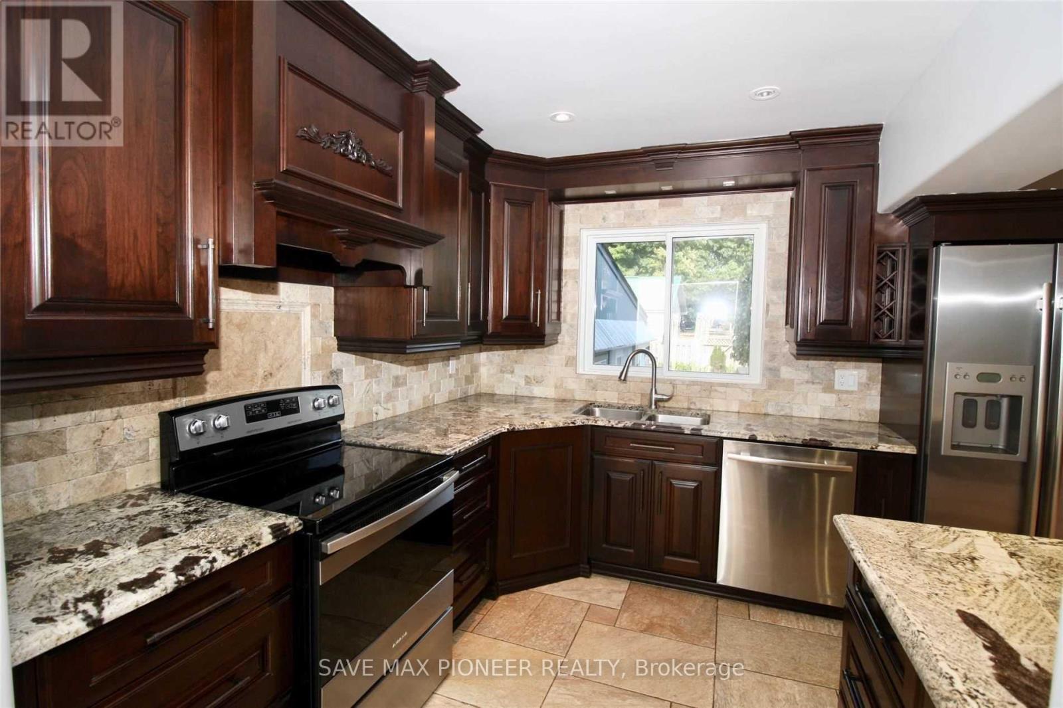3 Bedroom
3 Bathroom
1500 - 2000 sqft
Central Air Conditioning
Forced Air
$1,150,000
RARE opportunity to be a part of Prestigious Park District Living! Outstanding 2+1 Bedroom Home(Easily Converted Back To 3). Family-Sized Kitchen W/High-End Cabinetry, Granite Counters, Breakfast Bar, Crown Mouldings & Pot Lights. Open Concept Living/Dining W/Fireplace & Walk-Out To Private Deck with a massive backyard to enjoy. Spacious Foyer W/Double Door Entry + 3 full Bathrooms. Steps To Beautiful Parks, Top Schools, Trails & Downtown Georgetown Shops/Cafés. A Perfect Blend Of Lifestyle & Comfort!4 Season Solarium (Heated Floor) W/3Pc Washroom. Bsmt W/1Bedroom, Kitchen, Rec room & 4Pc Washroom. Shingles, Furnace, A/C Incl: Fridges, Stove, B/I Dishwasher, Washer & Dryer, Elf, Garage Door Opener, Backup Power Generator (as is) (id:41954)
Property Details
|
MLS® Number
|
W12365413 |
|
Property Type
|
Single Family |
|
Community Name
|
Georgetown |
|
Amenities Near By
|
Golf Nearby, Hospital, Park |
|
Features
|
Trash Compactor, Carpet Free, Sump Pump |
|
Parking Space Total
|
5 |
Building
|
Bathroom Total
|
3 |
|
Bedrooms Above Ground
|
2 |
|
Bedrooms Below Ground
|
1 |
|
Bedrooms Total
|
3 |
|
Appliances
|
Garage Door Opener Remote(s), Oven - Built-in, Water Heater, Water Purifier, Water Softener, Dishwasher, Dryer, Garage Door Opener, Stove, Washer, Refrigerator |
|
Basement Development
|
Finished |
|
Basement Type
|
N/a (finished) |
|
Construction Style Attachment
|
Detached |
|
Cooling Type
|
Central Air Conditioning |
|
Exterior Finish
|
Brick |
|
Flooring Type
|
Porcelain Tile, Ceramic, Hardwood |
|
Heating Fuel
|
Natural Gas |
|
Heating Type
|
Forced Air |
|
Stories Total
|
2 |
|
Size Interior
|
1500 - 2000 Sqft |
|
Type
|
House |
|
Utility Power
|
Generator |
|
Utility Water
|
Municipal Water |
Parking
Land
|
Acreage
|
No |
|
Fence Type
|
Fenced Yard |
|
Land Amenities
|
Golf Nearby, Hospital, Park |
|
Sewer
|
Sanitary Sewer |
|
Size Depth
|
139 Ft ,1 In |
|
Size Frontage
|
52 Ft ,1 In |
|
Size Irregular
|
52.1 X 139.1 Ft |
|
Size Total Text
|
52.1 X 139.1 Ft |
Rooms
| Level |
Type |
Length |
Width |
Dimensions |
|
Second Level |
Primary Bedroom |
8.16 m |
3.43 m |
8.16 m x 3.43 m |
|
Basement |
Den |
2.3 m |
2.11 m |
2.3 m x 2.11 m |
|
Basement |
Utility Room |
3.59 m |
3.56 m |
3.59 m x 3.56 m |
|
Basement |
Laundry Room |
3.97 m |
2.5 m |
3.97 m x 2.5 m |
|
Basement |
Bedroom |
4.34 m |
3.09 m |
4.34 m x 3.09 m |
|
Basement |
Recreational, Games Room |
3.83 m |
3.39 m |
3.83 m x 3.39 m |
|
Main Level |
Kitchen |
3.53 m |
3.03 m |
3.53 m x 3.03 m |
|
Main Level |
Eating Area |
3.53 m |
3.03 m |
3.53 m x 3.03 m |
|
Main Level |
Family Room |
8.5 m |
3.59 m |
8.5 m x 3.59 m |
|
Main Level |
Dining Room |
8.5 m |
3.59 m |
8.5 m x 3.59 m |
|
Main Level |
Bedroom |
3.36 m |
3.05 m |
3.36 m x 3.05 m |
|
Ground Level |
Solarium |
6.64 m |
3.47 m |
6.64 m x 3.47 m |
https://www.realtor.ca/real-estate/28779228/5-parkview-boulevard-halton-hills-georgetown-georgetown
