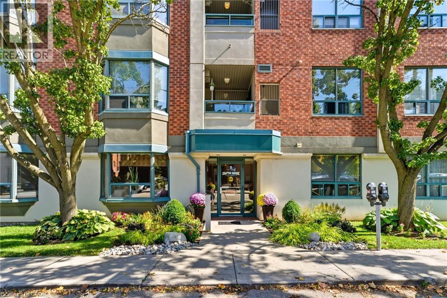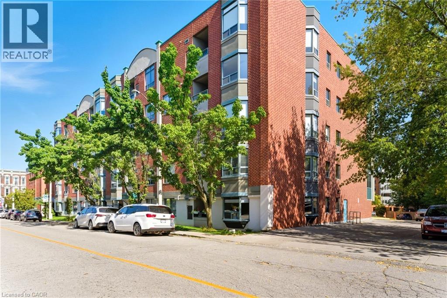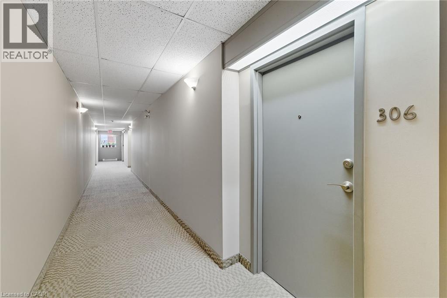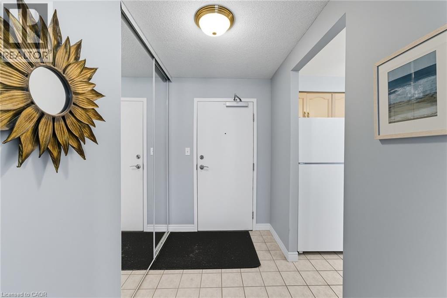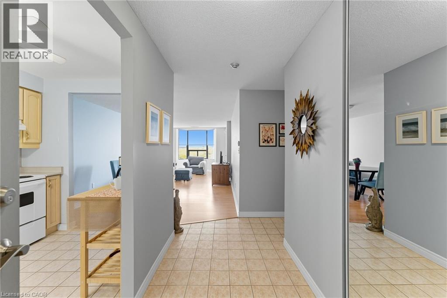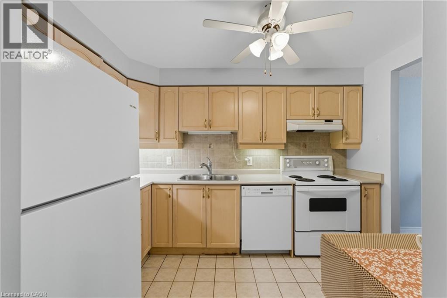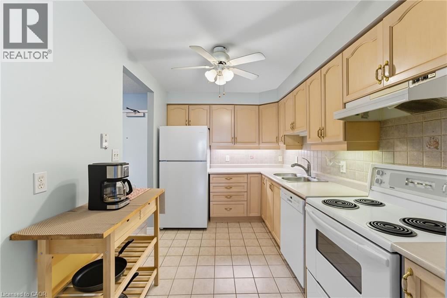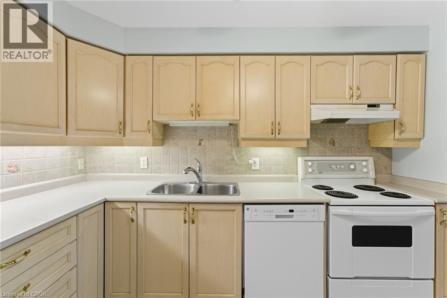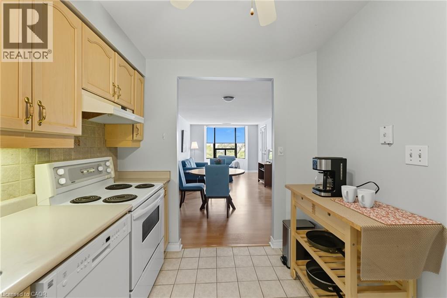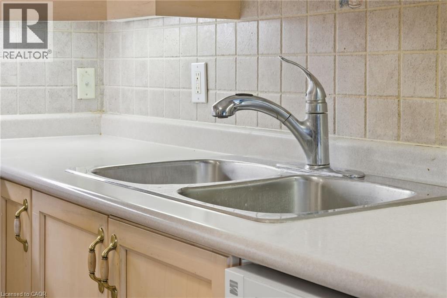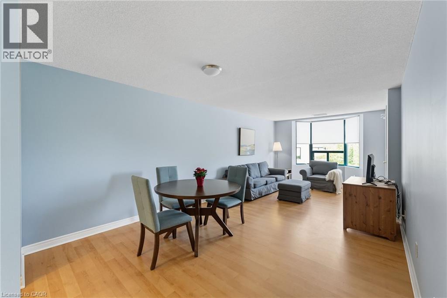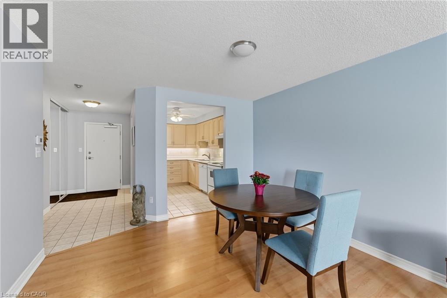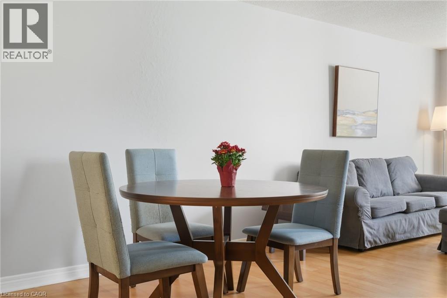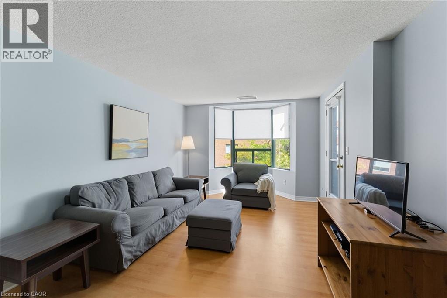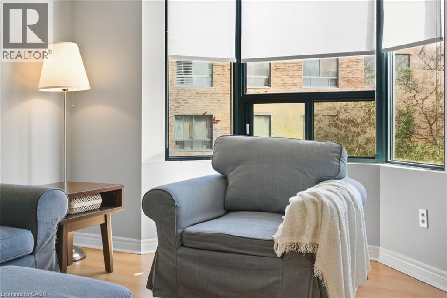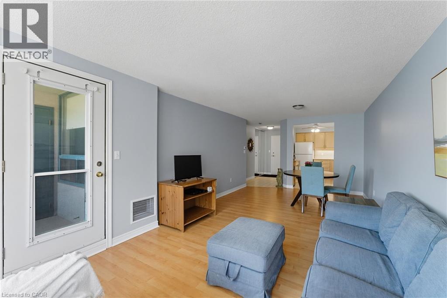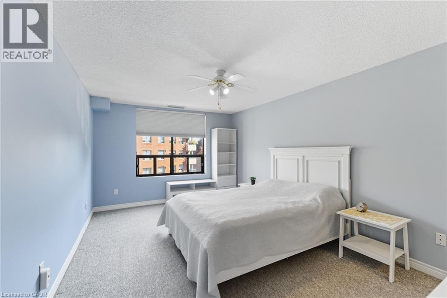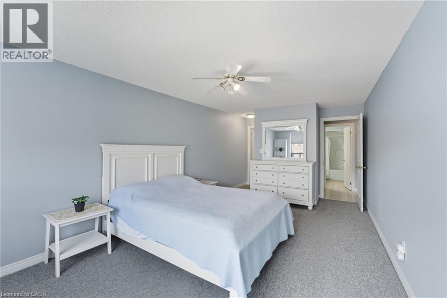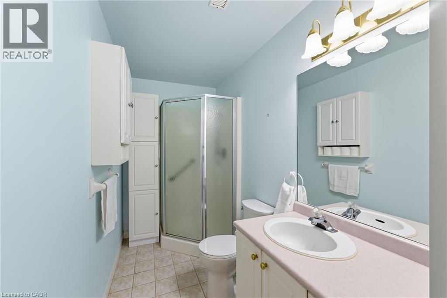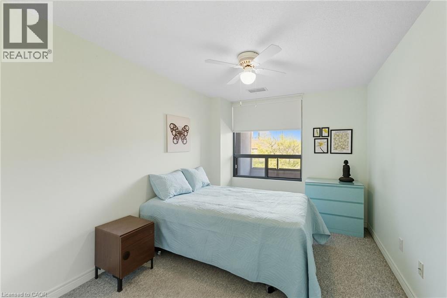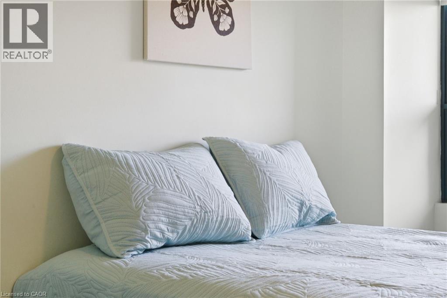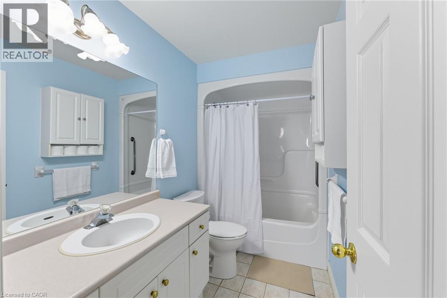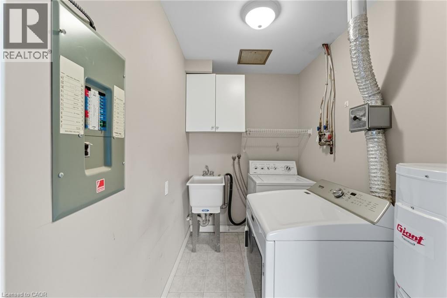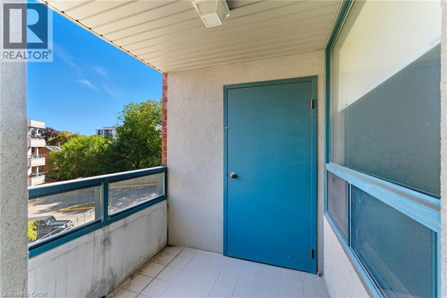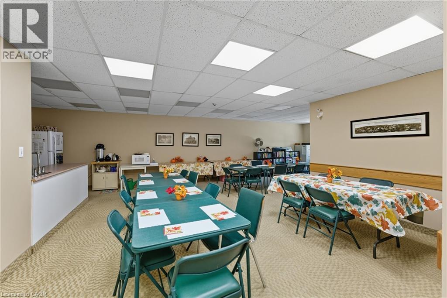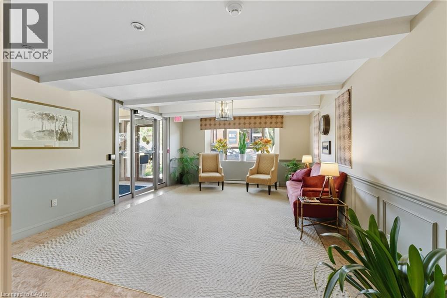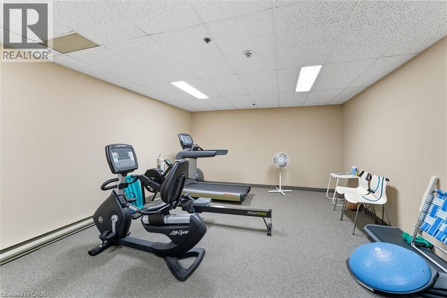5 Ogilvie Street Unit# 306 Dundas, Ontario L9H 2S1
$499,000Maintenance, Landscaping, Water, Parking
$702.61 Monthly
Maintenance, Landscaping, Water, Parking
$702.61 MonthlyNestled in the heart of Dundas, this thoughtfully designed condo blends comfort, convenience, and community. The spacious primary bedroom features a walk-in closet and private ensuite bath, providing a true retreat. With in-suite laundry, plenty of storage, and an additional locker(#25), you’ll appreciate how seamlessly everything fits into place. Step outside onto your private balcony to enjoy a quiet morning coffee or unwind at the end of the day. Your vehicle is well cared for with secure underground parking(#26), giving you peace of mind year-round. Situated in a quiet, well-maintained building, you’ll enjoy a strong sense of community where neighbours gather weekly, providing connection and friendship right at your doorstep. All of this while being just steps from the shops, dining, and amenities that make Dundas so desirable. This condo is the perfect choice for those looking to downsize, simplify, and embrace a vibrant yet relaxed lifestyle. (id:41954)
Property Details
| MLS® Number | 40775450 |
| Property Type | Single Family |
| Amenities Near By | Park, Place Of Worship, Public Transit, Shopping |
| Equipment Type | Water Heater |
| Features | Balcony, Automatic Garage Door Opener |
| Parking Space Total | 1 |
| Rental Equipment Type | Water Heater |
| Storage Type | Locker |
Building
| Bathroom Total | 2 |
| Bedrooms Above Ground | 2 |
| Bedrooms Total | 2 |
| Amenities | Car Wash, Exercise Centre, Party Room |
| Appliances | Dishwasher, Dryer, Refrigerator, Stove, Washer, Window Coverings |
| Basement Type | None |
| Construction Style Attachment | Attached |
| Cooling Type | Central Air Conditioning |
| Exterior Finish | Brick |
| Fire Protection | None |
| Heating Fuel | Natural Gas |
| Heating Type | Forced Air |
| Stories Total | 1 |
| Size Interior | 1017 Sqft |
| Type | Apartment |
| Utility Water | Municipal Water |
Parking
| Underground | |
| None |
Land
| Acreage | No |
| Land Amenities | Park, Place Of Worship, Public Transit, Shopping |
| Sewer | Municipal Sewage System |
| Size Total Text | Unknown |
| Zoning Description | C5 |
Rooms
| Level | Type | Length | Width | Dimensions |
|---|---|---|---|---|
| Main Level | Utility Room | 5'1'' x 9'2'' | ||
| Main Level | 3pc Bathroom | 5'2'' x 9'1'' | ||
| Main Level | 4pc Bathroom | 5'4'' x 11'7'' | ||
| Main Level | Primary Bedroom | 10'9'' x 21'4'' | ||
| Main Level | Bedroom | 9'1'' x 13'3'' | ||
| Main Level | Living Room | 11'0'' x 14'4'' | ||
| Main Level | Dining Room | 11'1'' x 9'7'' | ||
| Main Level | Kitchen | 7'8'' x 10'7'' | ||
| Main Level | Foyer | 4'8'' x 9'' |
https://www.realtor.ca/real-estate/28940080/5-ogilvie-street-unit-306-dundas
Interested?
Contact us for more information
