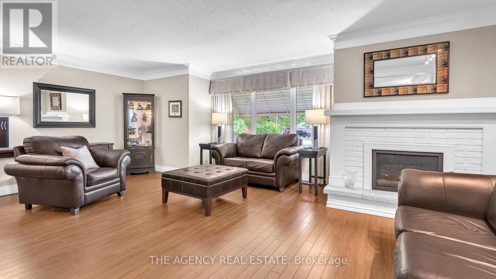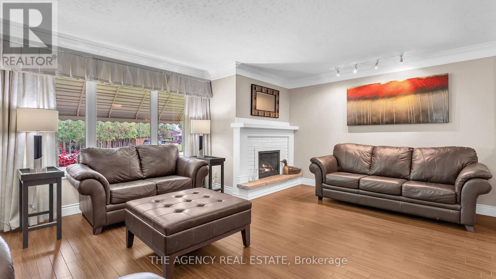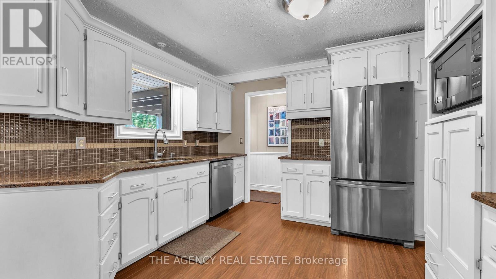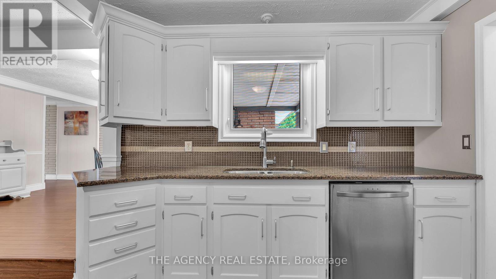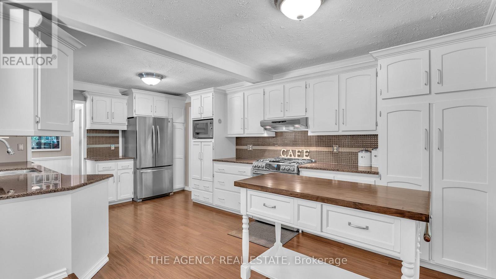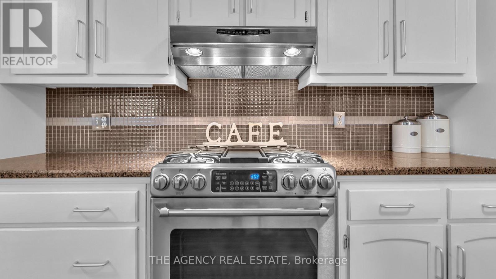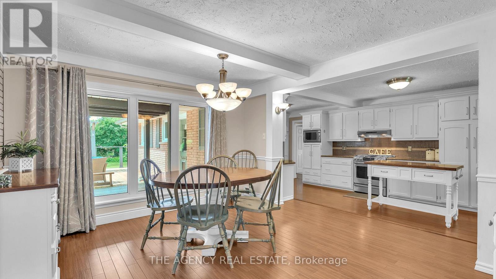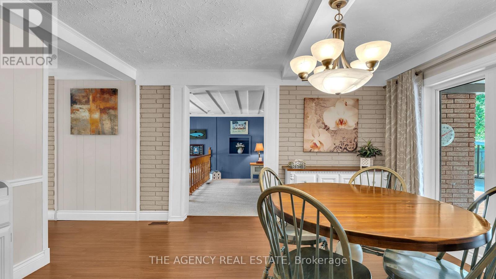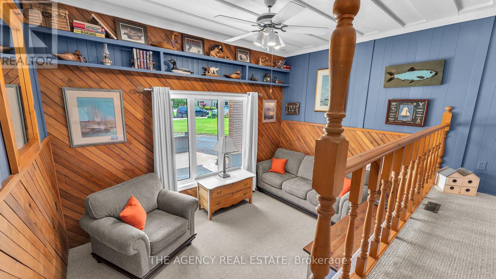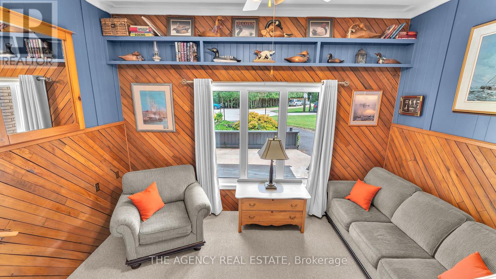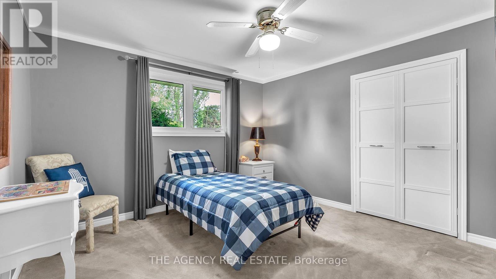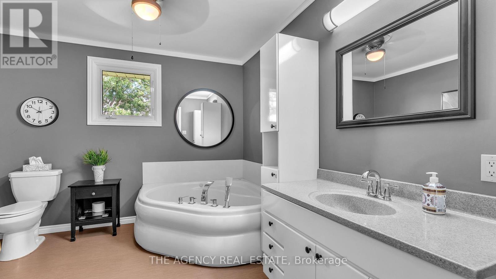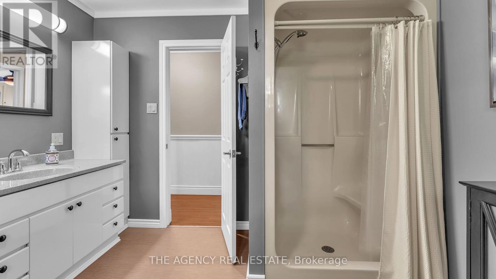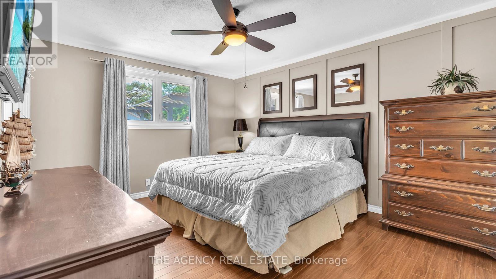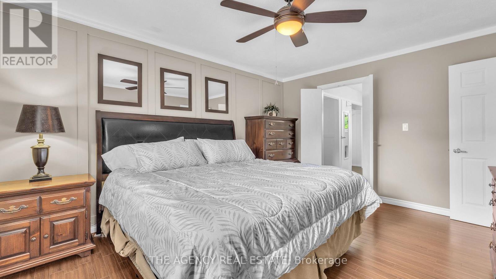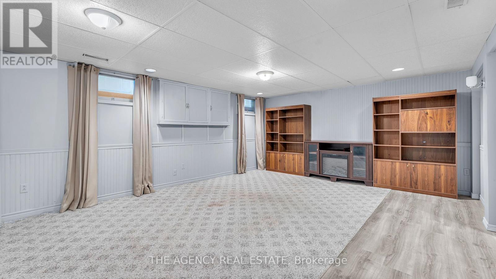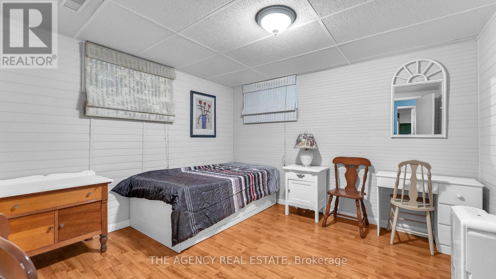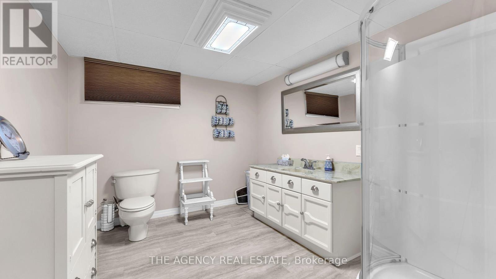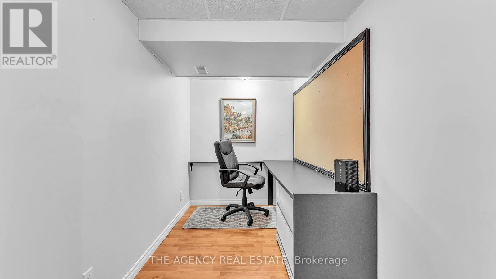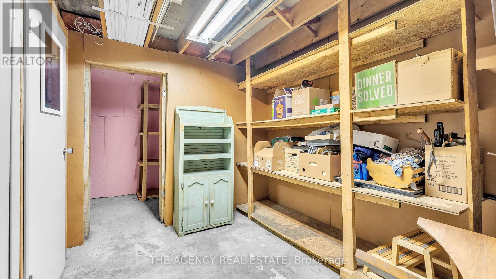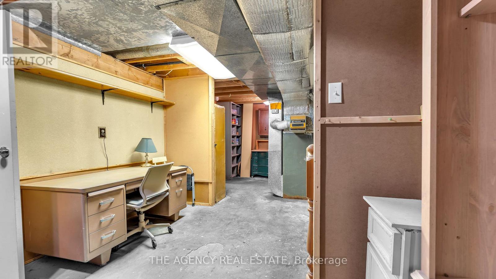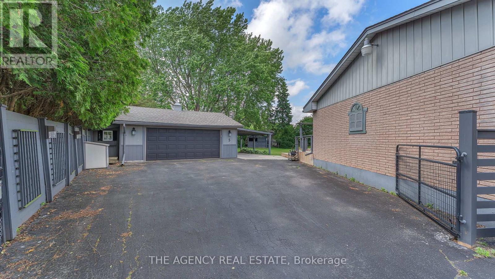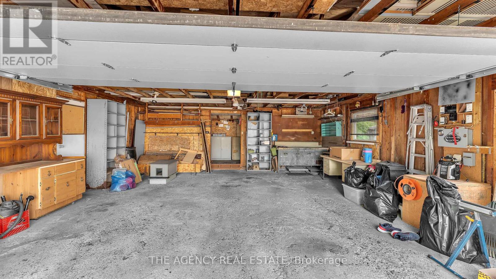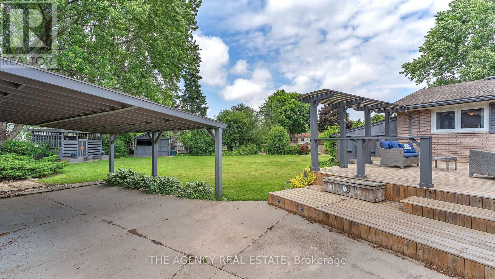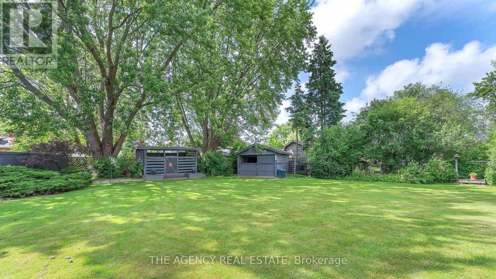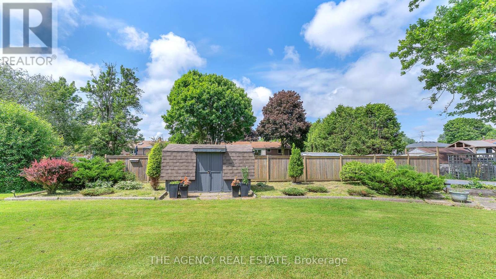5 Nora Place Central Elgin, Ontario N5R 1N6
$779,000
Tucked away on a quiet court, this one-of-a-kind bungalow offers room to grow inside and out. Set on nearly half an acre of green space, it's a dream for gardeners, tinkerers, or anyone craving some breathing room. The unique layout gives it personality, while the large garage/workshop is perfect for projects, storage, or serious hobby space. Inside, the home has been lovingly maintained and is in excellent condition, and is ready for a modern touch. The big, bold kitchen is built for serious cooking (and serious company), while the partially finished basement adds a ton of extra space and storage. Peaceful, private, and just minutes from all the amenities the city has to offer this one's got potential, presence, and plenty of possibilities. (id:41954)
Open House
This property has open houses!
1:00 pm
Ends at:3:00 pm
1:00 pm
Ends at:3:00 pm
Property Details
| MLS® Number | X12215734 |
| Property Type | Single Family |
| Community Name | Rural Central Elgin |
| Amenities Near By | Hospital, Park, Place Of Worship |
| Features | Cul-de-sac, Flat Site, Lighting, Dry, Sump Pump |
| Parking Space Total | 7 |
| Structure | Deck, Porch, Shed |
Building
| Bathroom Total | 3 |
| Bedrooms Above Ground | 2 |
| Bedrooms Below Ground | 1 |
| Bedrooms Total | 3 |
| Age | 51 To 99 Years |
| Amenities | Canopy, Fireplace(s) |
| Appliances | Garage Door Opener Remote(s), Water Heater, Dishwasher, Dryer, Microwave, Stove, Washer, Window Coverings, Refrigerator |
| Architectural Style | Bungalow |
| Basement Development | Partially Finished |
| Basement Type | Full (partially Finished) |
| Construction Style Attachment | Detached |
| Cooling Type | Central Air Conditioning |
| Exterior Finish | Brick |
| Fire Protection | Smoke Detectors |
| Fireplace Present | Yes |
| Fireplace Total | 1 |
| Foundation Type | Concrete |
| Half Bath Total | 1 |
| Heating Fuel | Natural Gas |
| Heating Type | Forced Air |
| Stories Total | 1 |
| Size Interior | 2000 - 2500 Sqft |
| Type | House |
| Utility Water | Municipal Water |
Parking
| Detached Garage | |
| Garage |
Land
| Acreage | No |
| Fence Type | Fully Fenced, Fenced Yard |
| Land Amenities | Hospital, Park, Place Of Worship |
| Landscape Features | Landscaped |
| Sewer | Sanitary Sewer |
| Size Depth | 60 Ft ,4 In |
| Size Frontage | 60 Ft ,4 In |
| Size Irregular | 60.4 X 60.4 Ft ; Irregular |
| Size Total Text | 60.4 X 60.4 Ft ; Irregular|under 1/2 Acre |
| Zoning Description | R1 |
Rooms
| Level | Type | Length | Width | Dimensions |
|---|---|---|---|---|
| Basement | Utility Room | 2.57 m | 6.05 m | 2.57 m x 6.05 m |
| Basement | Other | 3.53 m | 7.73 m | 3.53 m x 7.73 m |
| Basement | Other | 2.78 m | 2.64 m | 2.78 m x 2.64 m |
| Basement | Other | 1.87 m | 3.66 m | 1.87 m x 3.66 m |
| Basement | Recreational, Games Room | 4.75 m | 5.56 m | 4.75 m x 5.56 m |
| Basement | Bedroom 3 | 3.35 m | 3.54 m | 3.35 m x 3.54 m |
| Basement | Den | 3.53 m | 1.85 m | 3.53 m x 1.85 m |
| Main Level | Kitchen | 6.1 m | 3.63 m | 6.1 m x 3.63 m |
| Main Level | Living Room | 6.4 m | 6.05 m | 6.4 m x 6.05 m |
| Main Level | Dining Room | 3.51 m | 4.3 m | 3.51 m x 4.3 m |
| Main Level | Family Room | 4.19 m | 7.36 m | 4.19 m x 7.36 m |
| Main Level | Bedroom | 3.51 m | 3.73 m | 3.51 m x 3.73 m |
| Main Level | Bedroom 2 | 4.52 m | 3.57 m | 4.52 m x 3.57 m |
| Main Level | Laundry Room | 2.09 m | 2.09 m | 2.09 m x 2.09 m |
Utilities
| Cable | Installed |
| Electricity | Installed |
| Sewer | Installed |
https://www.realtor.ca/real-estate/28457839/5-nora-place-central-elgin-rural-central-elgin
Interested?
Contact us for more information

