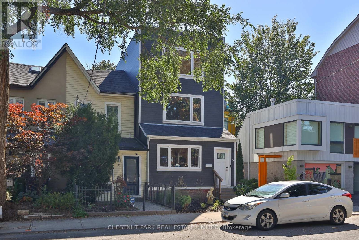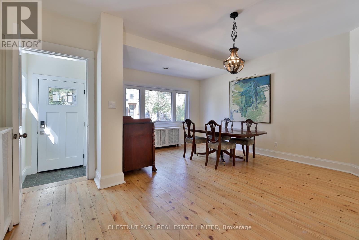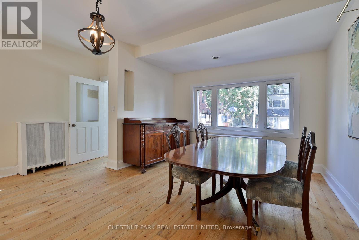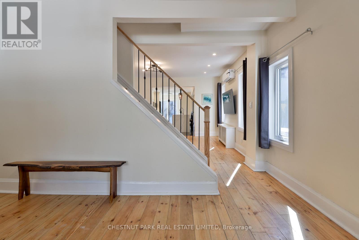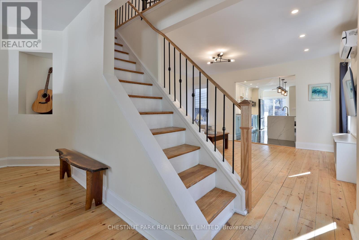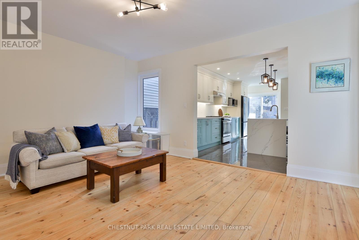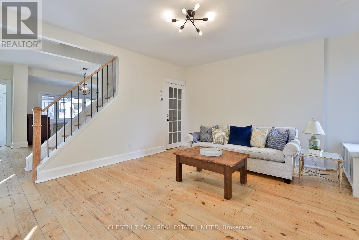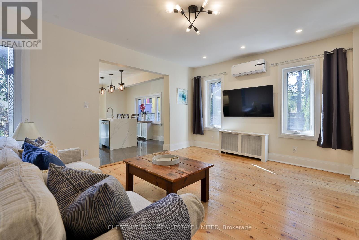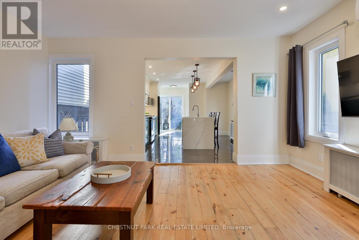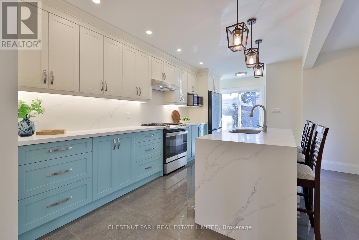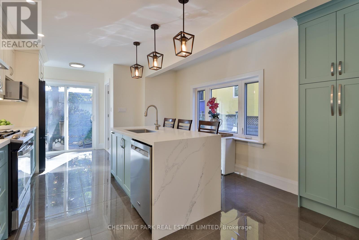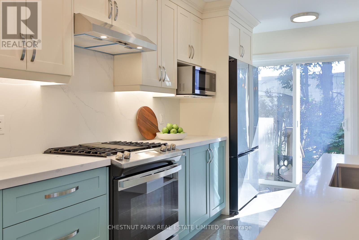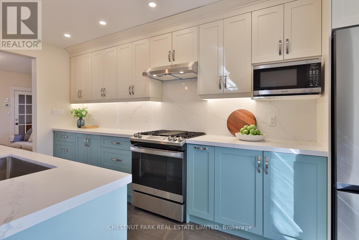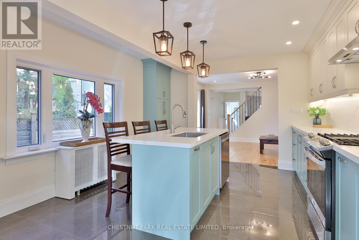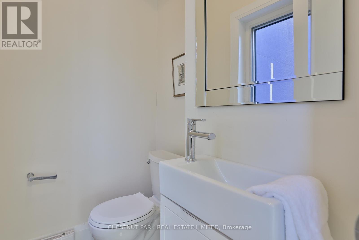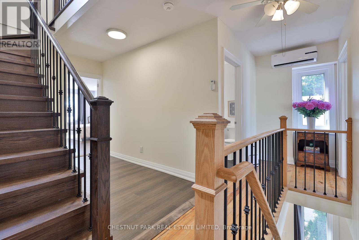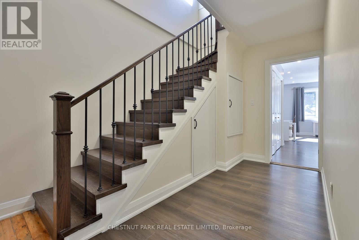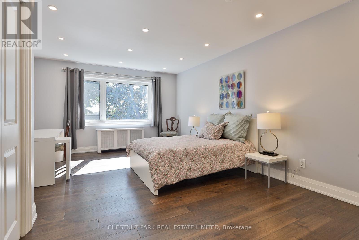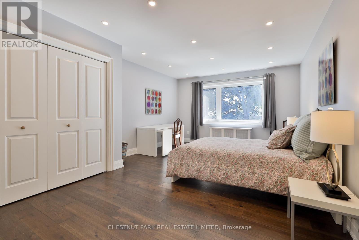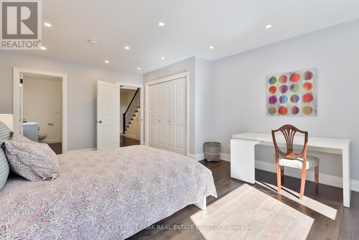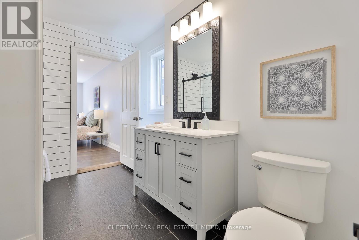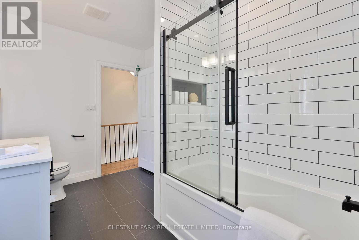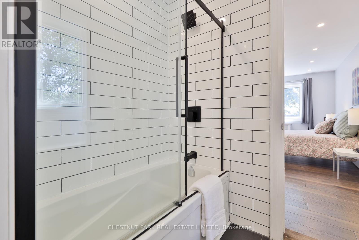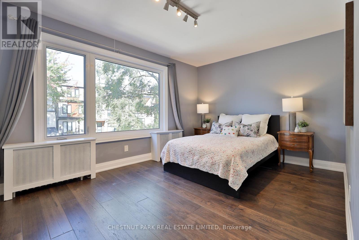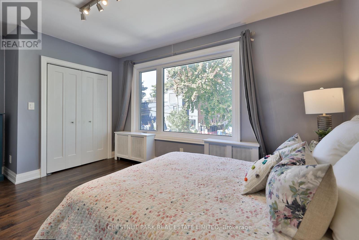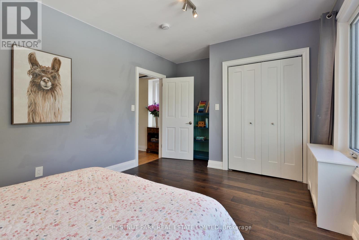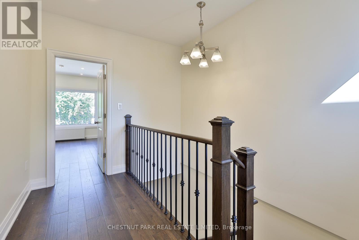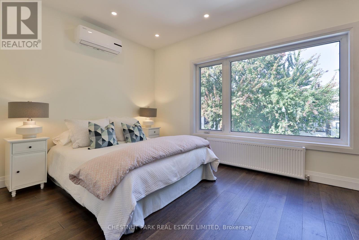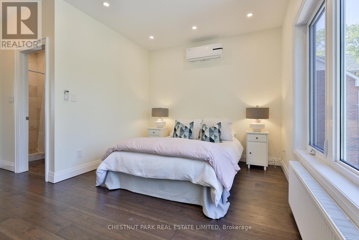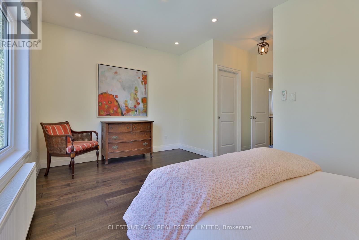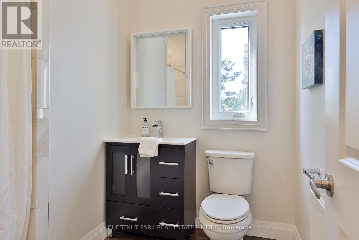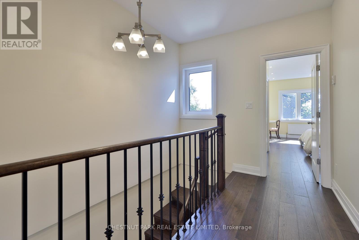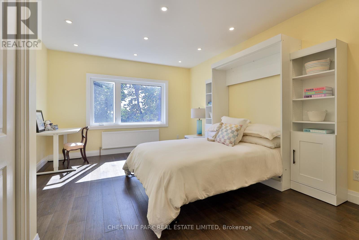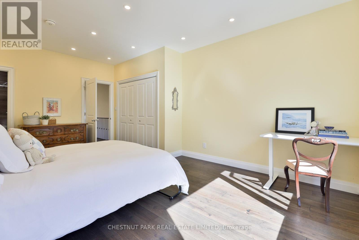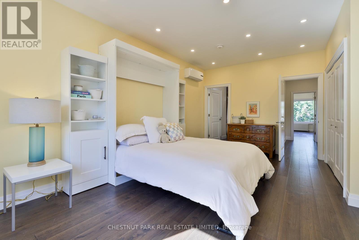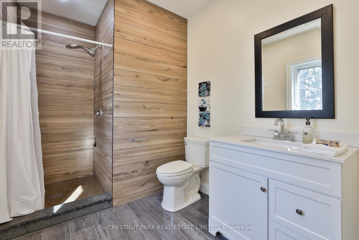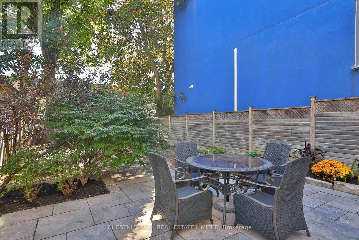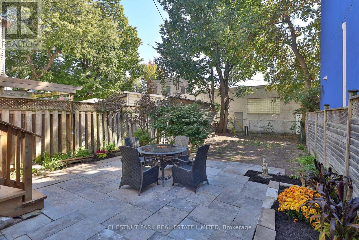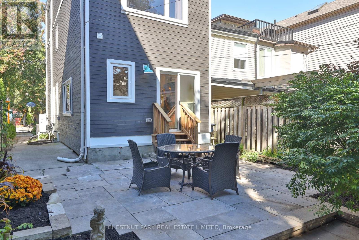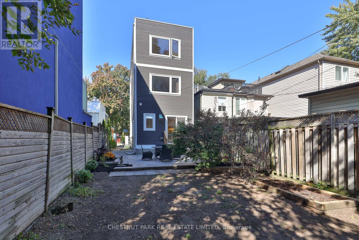4 Bedroom
4 Bathroom
2000 - 2500 sqft
Wall Unit
Radiant Heat
$1,249,000
Tucked away on a quiet, leafy dead-end street in the heart of Leslieville, this spacious and recently renovated home offers the perfect blend of style and comfort. Sitting on a rare 25 x 110 ft lot, it features four oversized bedrooms - two with private ensuites - flooded with natural light throughout. The generous layout provides ample space for family living and entertaining, while the large, leafy backyard is a true urban retreat. Steps from Leslieville's best shops, cafés, and restaurants, this home combines the tranquility of a peaceful street with the vibrancy of a coveted neighbourhood. (id:41954)
Property Details
|
MLS® Number
|
E12446959 |
|
Property Type
|
Single Family |
|
Community Name
|
Greenwood-Coxwell |
|
Amenities Near By
|
Public Transit |
|
Features
|
Cul-de-sac, Lane |
|
Parking Space Total
|
1 |
Building
|
Bathroom Total
|
4 |
|
Bedrooms Above Ground
|
4 |
|
Bedrooms Total
|
4 |
|
Appliances
|
Water Heater |
|
Basement Development
|
Unfinished |
|
Basement Type
|
N/a (unfinished) |
|
Construction Style Attachment
|
Attached |
|
Cooling Type
|
Wall Unit |
|
Exterior Finish
|
Wood |
|
Flooring Type
|
Tile, Hardwood |
|
Foundation Type
|
Unknown |
|
Half Bath Total
|
1 |
|
Heating Fuel
|
Natural Gas |
|
Heating Type
|
Radiant Heat |
|
Stories Total
|
3 |
|
Size Interior
|
2000 - 2500 Sqft |
|
Type
|
Row / Townhouse |
|
Utility Water
|
Municipal Water |
Parking
Land
|
Acreage
|
No |
|
Fence Type
|
Fenced Yard |
|
Land Amenities
|
Public Transit |
|
Sewer
|
Sanitary Sewer |
|
Size Depth
|
110 Ft |
|
Size Frontage
|
25 Ft |
|
Size Irregular
|
25 X 110 Ft |
|
Size Total Text
|
25 X 110 Ft |
Rooms
| Level |
Type |
Length |
Width |
Dimensions |
|
Second Level |
Bedroom |
4.96 m |
3.27 m |
4.96 m x 3.27 m |
|
Second Level |
Bedroom |
3.83 m |
5.71 m |
3.83 m x 5.71 m |
|
Third Level |
Primary Bedroom |
3.83 m |
5.71 m |
3.83 m x 5.71 m |
|
Third Level |
Bedroom |
4.96 m |
4.98 m |
4.96 m x 4.98 m |
|
Basement |
Utility Room |
3.83 m |
4.89 m |
3.83 m x 4.89 m |
|
Basement |
Other |
4.96 m |
8.28 m |
4.96 m x 8.28 m |
|
Main Level |
Foyer |
1.21 m |
1.48 m |
1.21 m x 1.48 m |
|
Main Level |
Dining Room |
4.96 m |
4.73 m |
4.96 m x 4.73 m |
|
Main Level |
Living Room |
4.96 m |
4.06 m |
4.96 m x 4.06 m |
|
Main Level |
Kitchen |
12.7 m |
18.9 m |
12.7 m x 18.9 m |
https://www.realtor.ca/real-estate/28955895/5-minto-street-toronto-greenwood-coxwell-greenwood-coxwell
