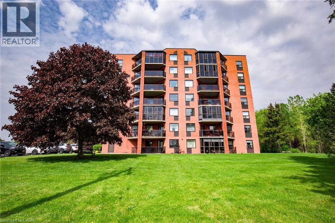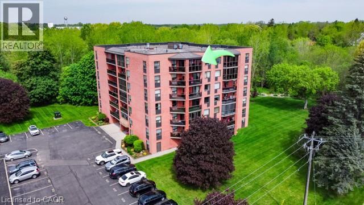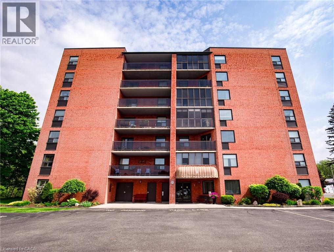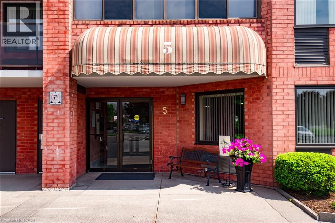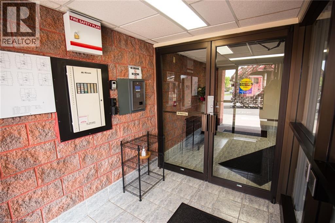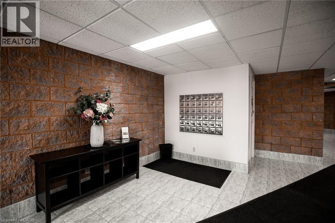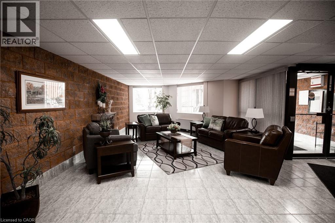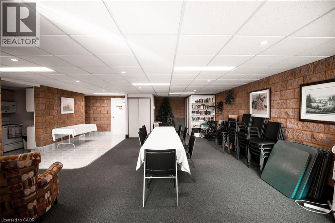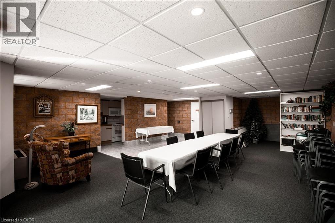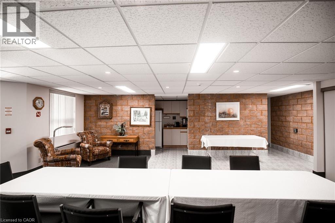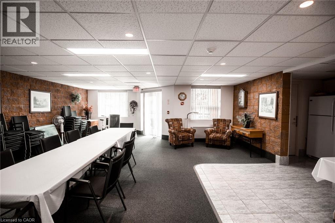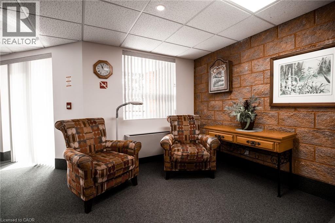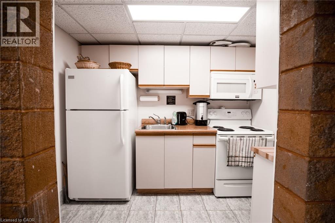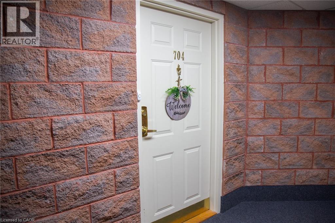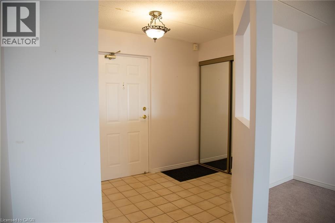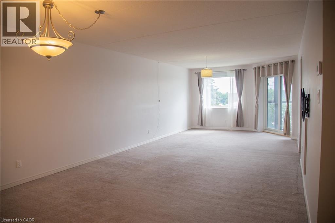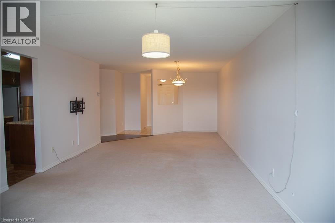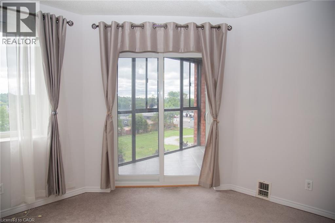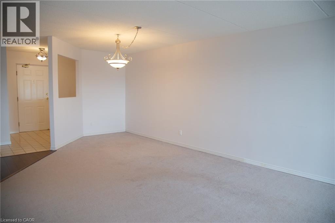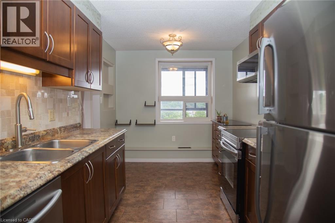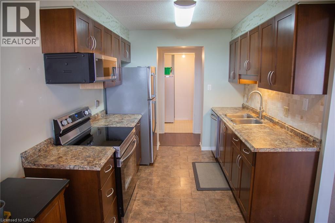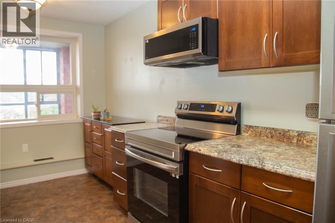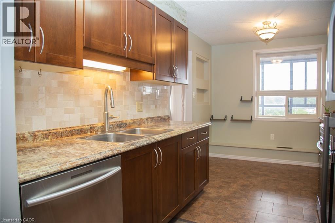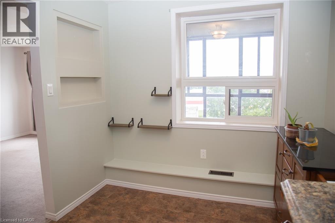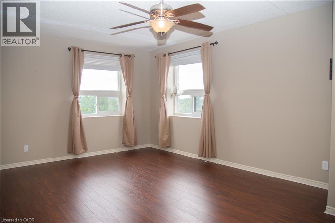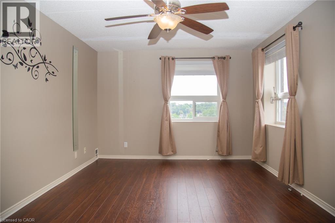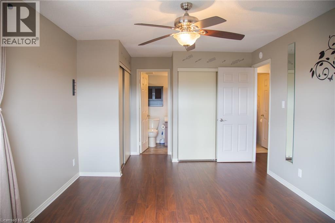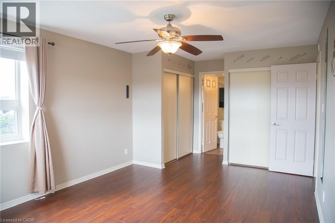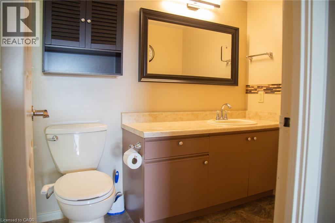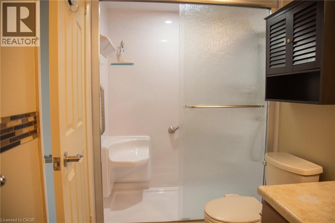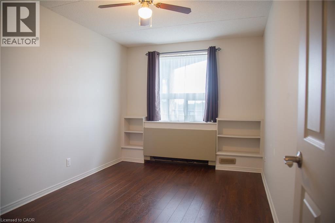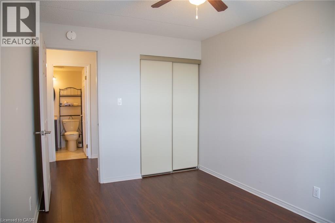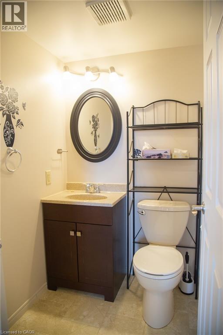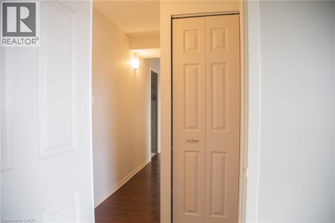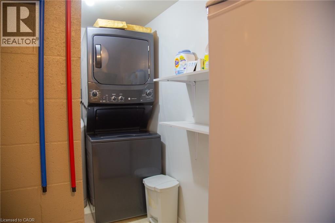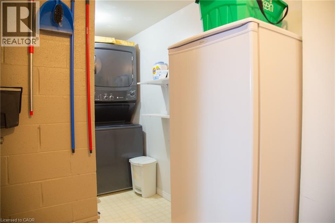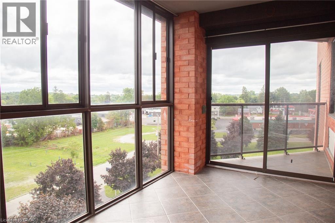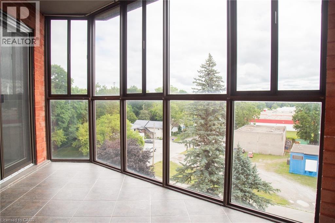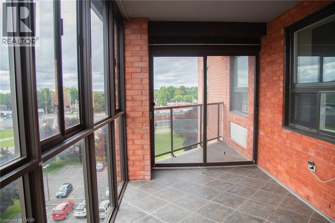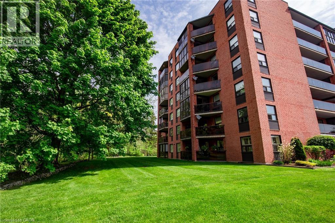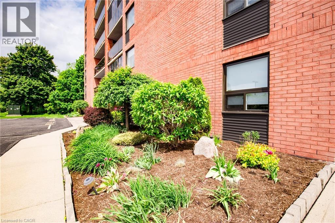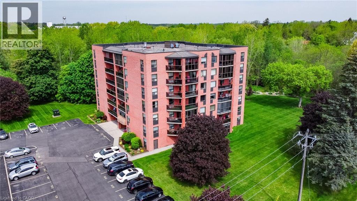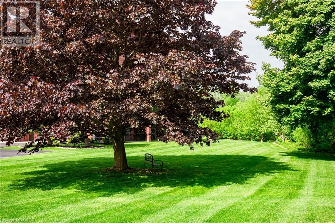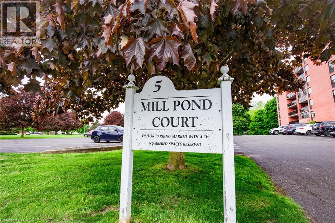5 Mill Pond Court Unit# 704 Simcoe, Ontario N3Y 5J6
$385,000Maintenance, Insurance, Common Area Maintenance, Property Management, Water, Parking
$598.54 Monthly
Maintenance, Insurance, Common Area Maintenance, Property Management, Water, Parking
$598.54 MonthlyLooking for worry free living to downsize, travel, or be closer to family? Look no further than Unit 704 in 5 Mill Pond Court! This tidy 2 Bedroom unit has just over 1150 sq ft of living space that includes a generous sized Living/Dining area, 1.5 Bathrooms, one of which is the updated 3 Pc Primary Ensuite with a walk-in shower, and an Eat-In Kitchen. There is a spacious storage area with in-suite laundry and room for shelving, a pantry, or a freezer. Living on the top floor of the building, you have a birds eye view from the enclosed balcony to enjoy the outdoor space no matter the weather. The building has controlled entry, on site mail delivery, and a community room with a kitchen and bbq that’s perfect for larger family gatherings. Tucked back off of the main road, you are still just steps from the Sutton Conservation Area Trail and a short walk to shopping, restaurants and the Pharmacy. Professionally managed and well maintained (new elevator installed in 2024) by a local Property Management company, make Unit 704–5 Mill Pond your stress-free Home! (id:41954)
Property Details
| MLS® Number | 40764272 |
| Property Type | Single Family |
| Amenities Near By | Park, Shopping |
| Features | Southern Exposure, Balcony |
| Parking Space Total | 1 |
| Storage Type | Locker |
Building
| Bathroom Total | 2 |
| Bedrooms Above Ground | 2 |
| Bedrooms Total | 2 |
| Amenities | Party Room |
| Appliances | Dishwasher, Dryer, Refrigerator, Stove, Washer |
| Basement Type | None |
| Constructed Date | 1990 |
| Construction Style Attachment | Attached |
| Cooling Type | Central Air Conditioning |
| Exterior Finish | Brick |
| Fixture | Ceiling Fans |
| Half Bath Total | 1 |
| Heating Fuel | Natural Gas |
| Heating Type | Forced Air |
| Stories Total | 1 |
| Size Interior | 1150 Sqft |
| Type | Apartment |
| Utility Water | Municipal Water |
Parking
| Visitor Parking |
Land
| Acreage | No |
| Land Amenities | Park, Shopping |
| Sewer | Municipal Sewage System |
| Size Total Text | Unknown |
| Zoning Description | R6 |
Rooms
| Level | Type | Length | Width | Dimensions |
|---|---|---|---|---|
| Main Level | Sunroom | 14'2'' x 7'5'' | ||
| Main Level | Pantry | 8'10'' x 5'9'' | ||
| Main Level | 2pc Bathroom | 4'6'' x 4'11'' | ||
| Main Level | Bedroom | 13'2'' x 8'11'' | ||
| Main Level | Full Bathroom | 9'11'' x 4'11'' | ||
| Main Level | Primary Bedroom | 11'2'' x 18'9'' | ||
| Main Level | Kitchen | 14'10'' x 8'4'' | ||
| Main Level | Living Room | 12'7'' x 17'0'' | ||
| Main Level | Dining Room | 14'6'' x 13'6'' | ||
| Main Level | Foyer | 10'4'' x 8'4'' |
Utilities
| Cable | Available |
| Electricity | Available |
https://www.realtor.ca/real-estate/28900238/5-mill-pond-court-unit-704-simcoe
Interested?
Contact us for more information
