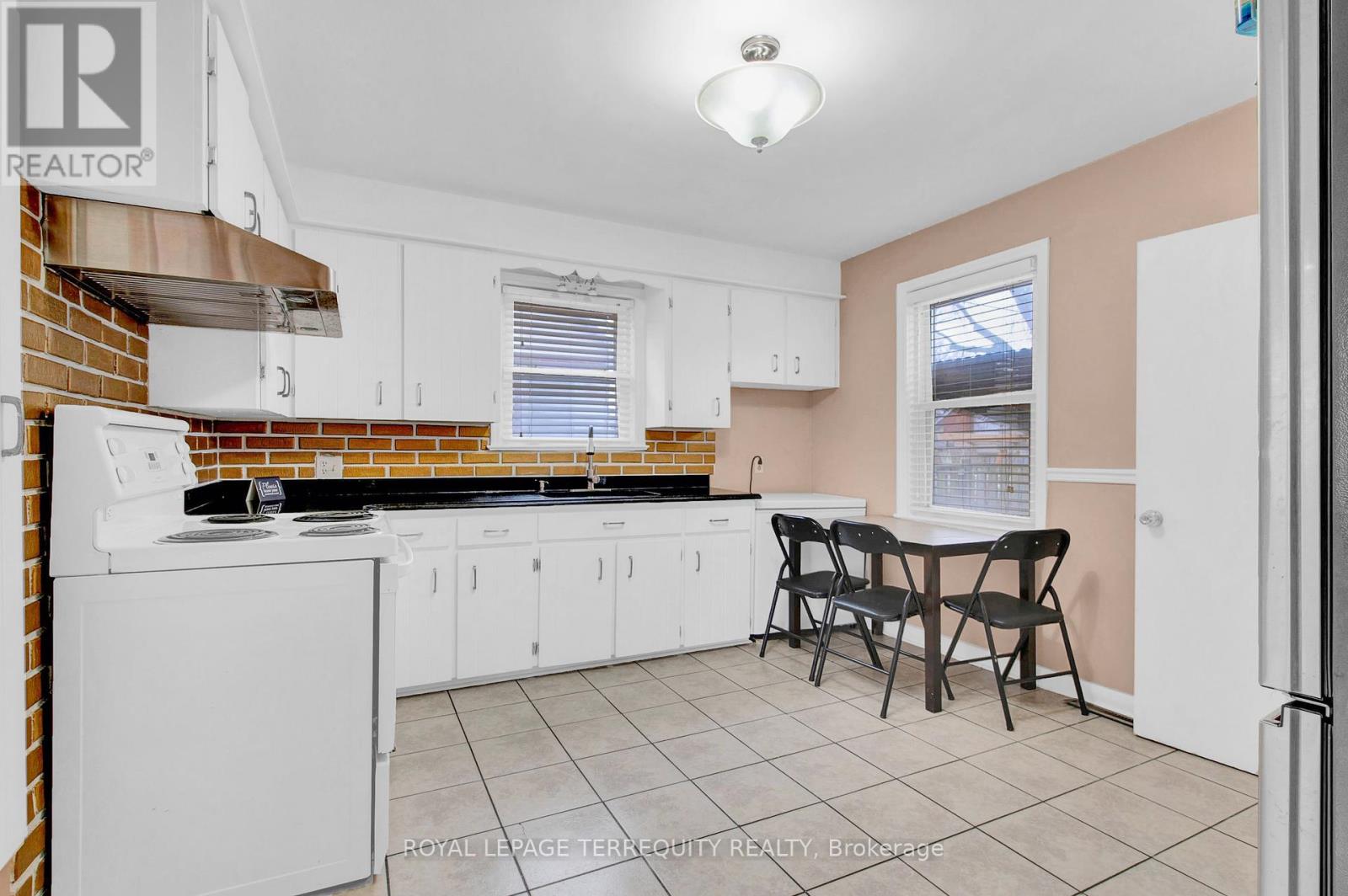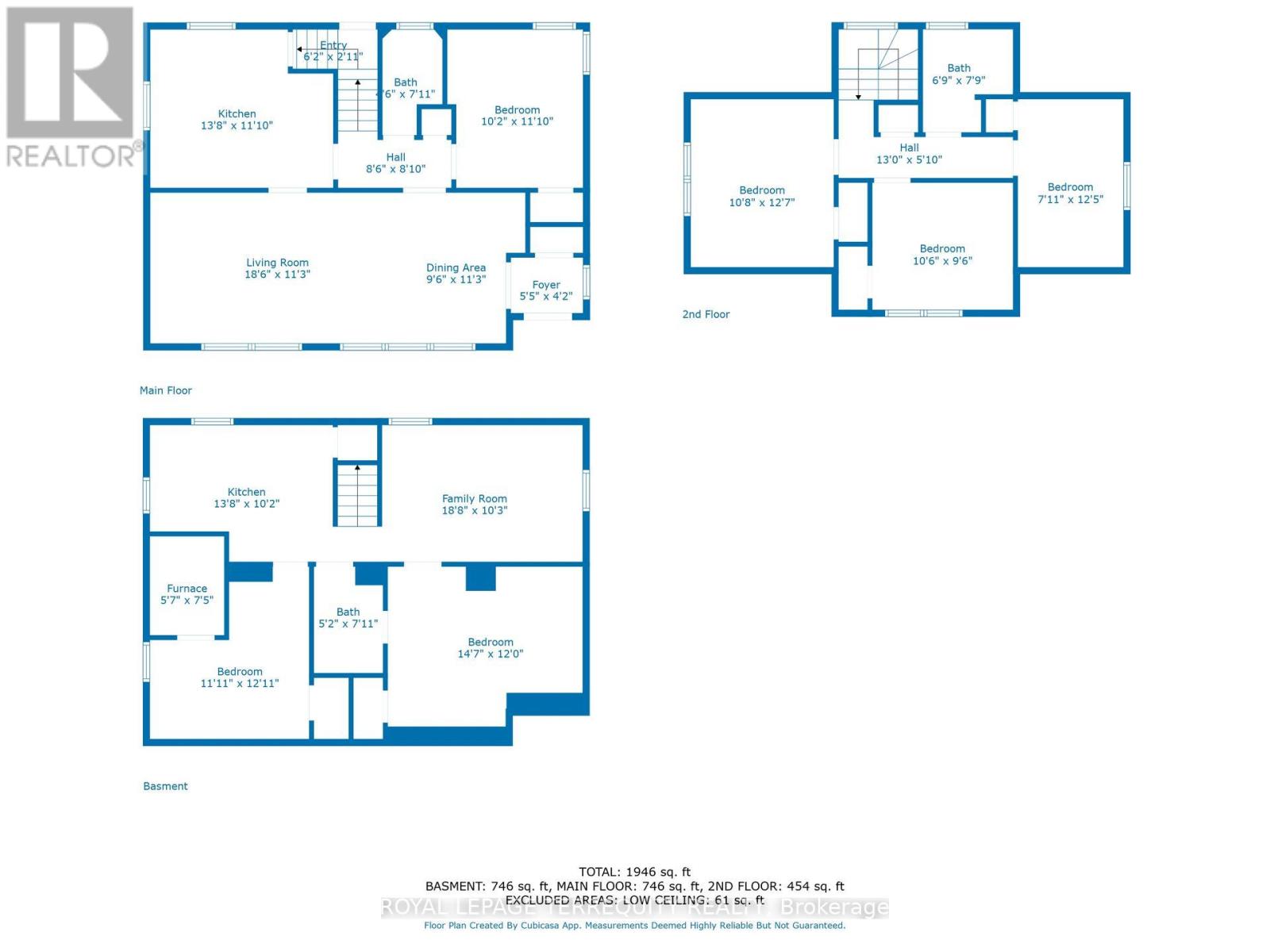6 Bedroom
3 Bathroom
1100 - 1500 sqft
Central Air Conditioning
Forced Air
$629,990
Stunning Single 1949sqft Detached Home Perfect for Families & Investors! This spacious home with total 6 bedrooms, 3 washrooms . Perfect with 2 kitchens , finished basement and separate entrance. Offering great rental income potential. Live upstairs and rent the basement for extra income! Enjoy a spacious backyard, and special Owned Furnace and Owned Hot water tank + New humidifier (2024) . New fresh painting full house( 2025) . Recent upgrades include a Brand New Thermostat (2025) , , New range hood (2024), New Pot Lights (2023), Gutter (2020), Vinyl Flooring (2020), and a beautifully renovated basement kitchen (2019) making your family move-in ready. Conveniently located just steps from schools, daycare, and a bus stop. Only 5 minutes from the library, parks, and shopping center . Easy access to Highway 406 and just a 15 minute drive to Niagara Falls. Don't Miss Your Opportunity To View This Home!!! (id:41954)
Property Details
|
MLS® Number
|
X12045508 |
|
Property Type
|
Single Family |
|
Community Name
|
557 - Thorold Downtown |
|
Amenities Near By
|
Hospital, Park, Public Transit, Schools |
|
Community Features
|
Community Centre |
|
Easement
|
None |
|
Features
|
Flat Site, Carpet Free |
|
Parking Space Total
|
3 |
|
Structure
|
Shed |
|
View Type
|
City View |
Building
|
Bathroom Total
|
3 |
|
Bedrooms Above Ground
|
4 |
|
Bedrooms Below Ground
|
2 |
|
Bedrooms Total
|
6 |
|
Age
|
51 To 99 Years |
|
Appliances
|
Water Heater, Water Meter, Dryer, Humidifier, Two Stoves, Washer, Window Coverings, Two Refrigerators |
|
Basement Development
|
Finished |
|
Basement Features
|
Separate Entrance |
|
Basement Type
|
N/a (finished) |
|
Construction Style Attachment
|
Detached |
|
Cooling Type
|
Central Air Conditioning |
|
Exterior Finish
|
Aluminum Siding, Brick |
|
Fire Protection
|
Smoke Detectors |
|
Flooring Type
|
Vinyl, Tile, Hardwood |
|
Foundation Type
|
Brick, Block |
|
Half Bath Total
|
1 |
|
Heating Fuel
|
Natural Gas |
|
Heating Type
|
Forced Air |
|
Stories Total
|
2 |
|
Size Interior
|
1100 - 1500 Sqft |
|
Type
|
House |
|
Utility Water
|
Municipal Water |
Parking
Land
|
Access Type
|
Highway Access, Public Road |
|
Acreage
|
No |
|
Fence Type
|
Fully Fenced |
|
Land Amenities
|
Hospital, Park, Public Transit, Schools |
|
Sewer
|
Sanitary Sewer |
|
Size Depth
|
119 Ft |
|
Size Frontage
|
50 Ft |
|
Size Irregular
|
50 X 119 Ft |
|
Size Total Text
|
50 X 119 Ft |
Rooms
| Level |
Type |
Length |
Width |
Dimensions |
|
Second Level |
Bedroom 2 |
3.3 m |
3.87 m |
3.3 m x 3.87 m |
|
Second Level |
Bedroom 3 |
2.16 m |
3.81 m |
2.16 m x 3.81 m |
|
Second Level |
Bedroom 4 |
3.23 m |
2.92 m |
3.23 m x 2.92 m |
|
Second Level |
Bathroom |
2.1 m |
2.4 m |
2.1 m x 2.4 m |
|
Basement |
Kitchen |
4.2 m |
3.1 m |
4.2 m x 3.1 m |
|
Basement |
Bedroom 5 |
4.48 m |
3.66 m |
4.48 m x 3.66 m |
|
Basement |
Bedroom |
3.38 m |
3.7 m |
3.38 m x 3.7 m |
|
Basement |
Bathroom |
1.58 m |
2.17 m |
1.58 m x 2.17 m |
|
Basement |
Laundry Room |
|
|
Measurements not available |
|
Basement |
Family Room |
5.73 m |
3.14 m |
5.73 m x 3.14 m |
|
Ground Level |
Living Room |
5.7 m |
3.44 m |
5.7 m x 3.44 m |
|
Ground Level |
Dining Room |
2.9 m |
3.44 m |
2.9 m x 3.44 m |
|
Ground Level |
Kitchen |
4.2 m |
3.38 m |
4.2 m x 3.38 m |
|
Ground Level |
Primary Bedroom |
3.1 m |
3.38 m |
3.1 m x 3.38 m |
|
Ground Level |
Bathroom |
1.4 m |
2.17 m |
1.4 m x 2.17 m |
Utilities
|
Cable
|
Available |
|
Wireless
|
Available |
|
Natural Gas Available
|
Available |
|
Telephone
|
Connected |
https://www.realtor.ca/real-estate/28083071/5-mcmann-drive-thorold-557-thorold-downtown-557-thorold-downtown



























