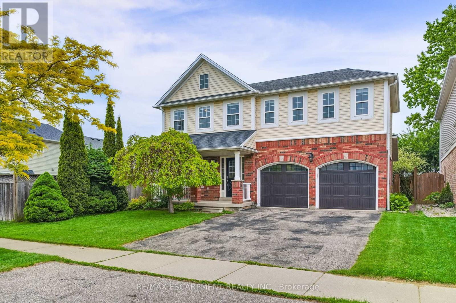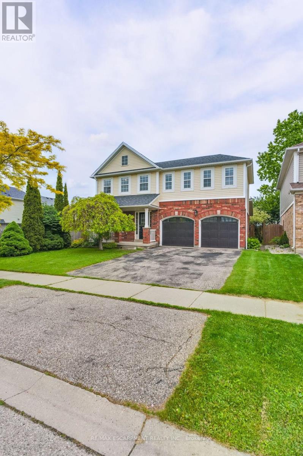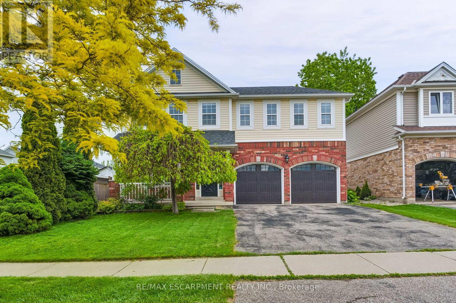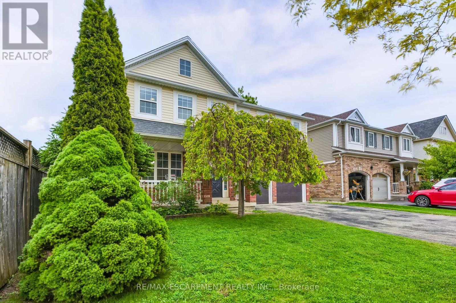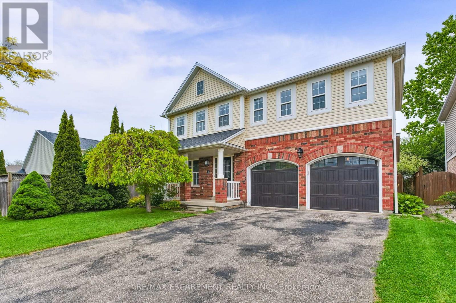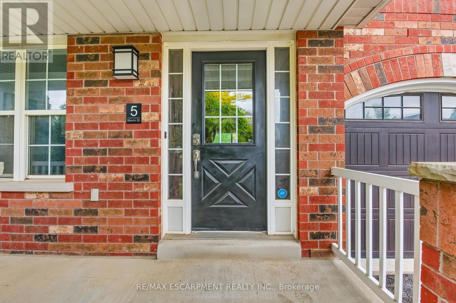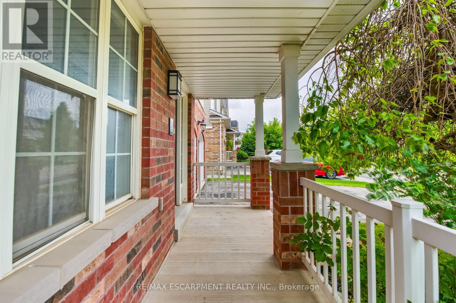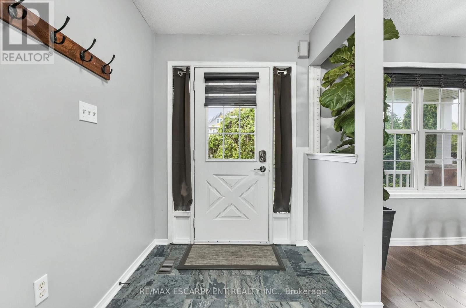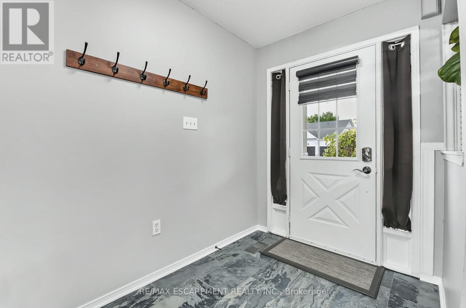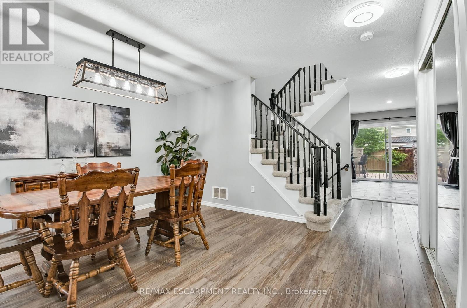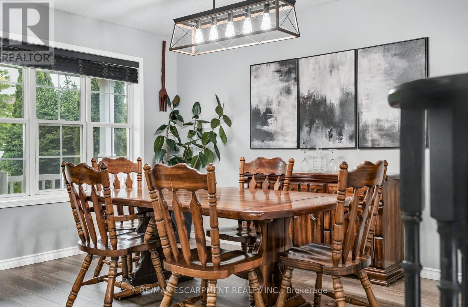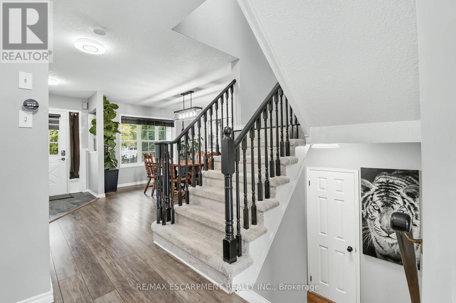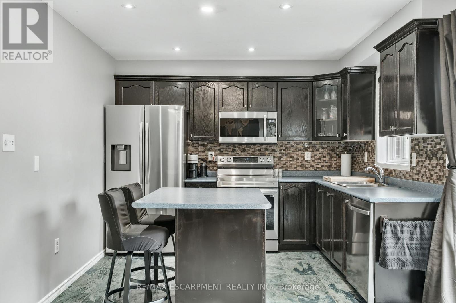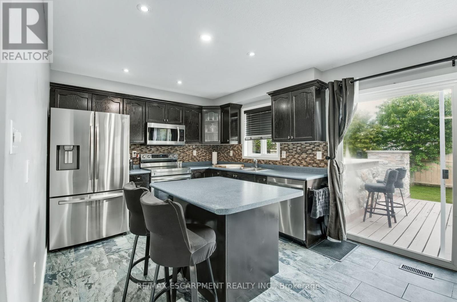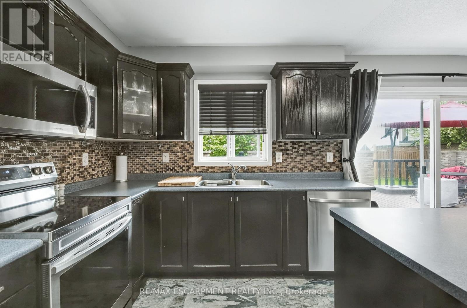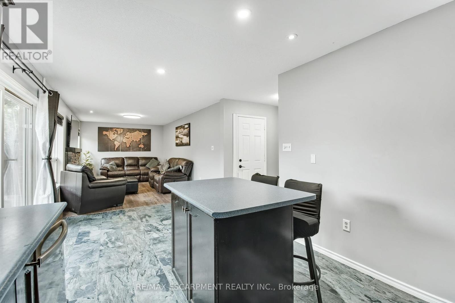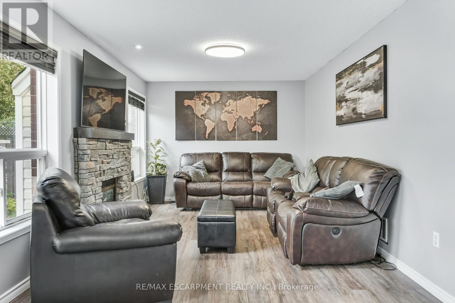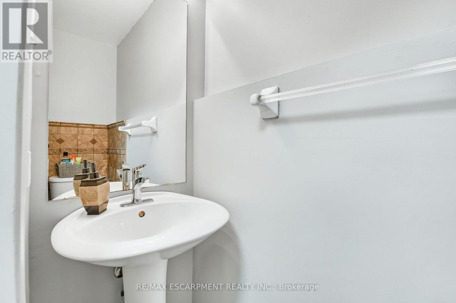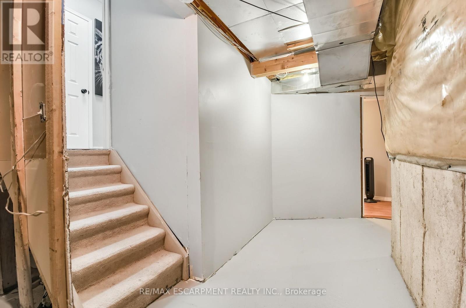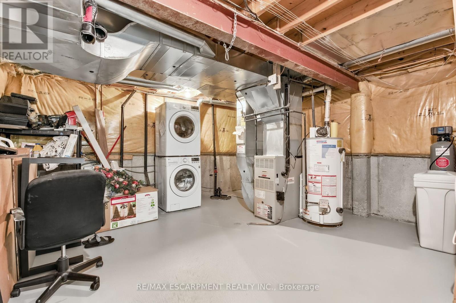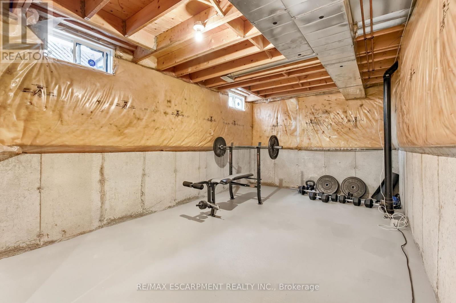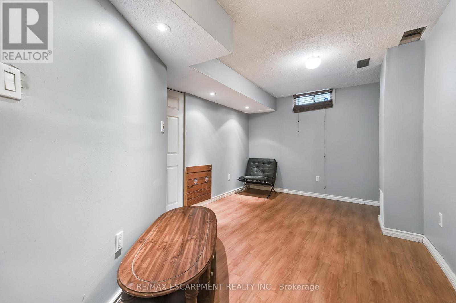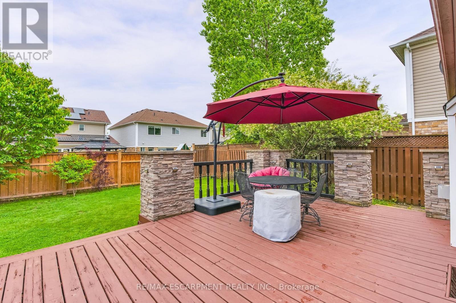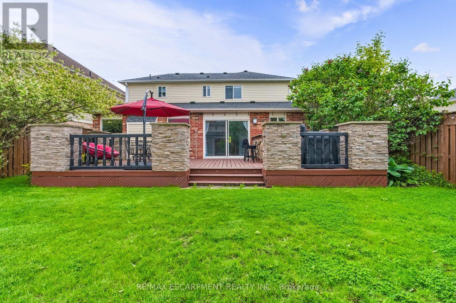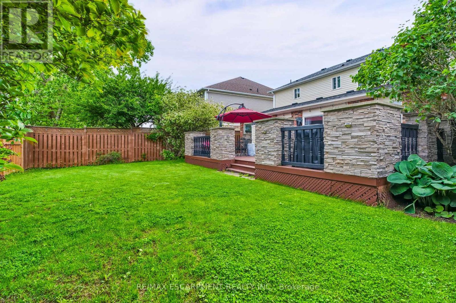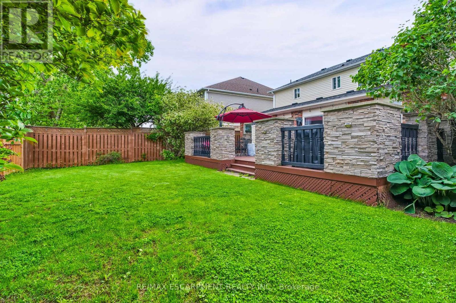5 Mavin Street Brantford, Ontario N3T 6N1
4 Bedroom
3 Bathroom
1500 - 2000 sqft
Central Air Conditioning
Forced Air
$869,999
Welcome to this well-maintained 3+1 bedroom home nestled in one of Brantfords most desirable neighbourhoods! Featuring updated flooring throughout and a spacious layout, this home provides comfort and functionality for families of all sizes. The beautifully landscaped backyard boasts a large deck with outdoor bar potentialperfect for entertaining. Enjoy the convenience of a double car garage and plenty of living space. Located close to parks, schools, shopping, and with easy access to highways, this move-in-ready gem blends lifestyle and location seamlessly. (id:41954)
Property Details
| MLS® Number | X12185812 |
| Property Type | Single Family |
| Amenities Near By | Park, Place Of Worship, Public Transit, Schools |
| Equipment Type | Water Heater |
| Features | Sump Pump |
| Parking Space Total | 6 |
| Rental Equipment Type | Water Heater |
| Structure | Deck |
Building
| Bathroom Total | 3 |
| Bedrooms Above Ground | 3 |
| Bedrooms Below Ground | 1 |
| Bedrooms Total | 4 |
| Appliances | Garage Door Opener Remote(s), Water Heater, Water Softener, Dishwasher, Dryer, Microwave, Stove, Washer, Refrigerator |
| Basement Development | Partially Finished |
| Basement Type | Full (partially Finished) |
| Construction Style Attachment | Detached |
| Cooling Type | Central Air Conditioning |
| Exterior Finish | Brick, Vinyl Siding |
| Foundation Type | Poured Concrete |
| Half Bath Total | 1 |
| Heating Fuel | Natural Gas |
| Heating Type | Forced Air |
| Stories Total | 2 |
| Size Interior | 1500 - 2000 Sqft |
| Type | House |
| Utility Water | Municipal Water |
Parking
| Attached Garage | |
| Garage |
Land
| Acreage | No |
| Fence Type | Fenced Yard |
| Land Amenities | Park, Place Of Worship, Public Transit, Schools |
| Sewer | Sanitary Sewer |
| Size Depth | 99 Ft ,8 In |
| Size Frontage | 44 Ft ,3 In |
| Size Irregular | 44.3 X 99.7 Ft |
| Size Total Text | 44.3 X 99.7 Ft|under 1/2 Acre |
Rooms
| Level | Type | Length | Width | Dimensions |
|---|---|---|---|---|
| Second Level | Primary Bedroom | 4.27 m | 4.32 m | 4.27 m x 4.32 m |
| Second Level | Bathroom | Measurements not available | ||
| Second Level | Bedroom 2 | 3.94 m | 4.29 m | 3.94 m x 4.29 m |
| Second Level | Bedroom 3 | 3.38 m | 3.51 m | 3.38 m x 3.51 m |
| Second Level | Bathroom | Measurements not available | ||
| Basement | Bedroom | 5.44 m | 2.97 m | 5.44 m x 2.97 m |
| Basement | Exercise Room | 5.05 m | 3.15 m | 5.05 m x 3.15 m |
| Main Level | Dining Room | 4.19 m | 4.14 m | 4.19 m x 4.14 m |
| Main Level | Kitchen | 5.84 m | 3.25 m | 5.84 m x 3.25 m |
| Main Level | Living Room | 4.83 m | 3.25 m | 4.83 m x 3.25 m |
https://www.realtor.ca/real-estate/28394244/5-mavin-street-brantford
Interested?
Contact us for more information
