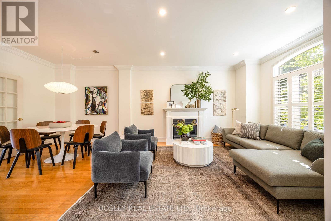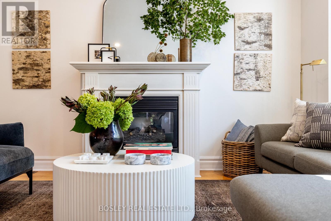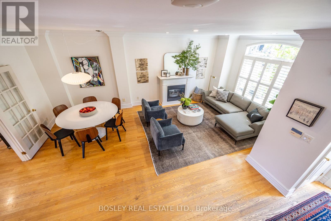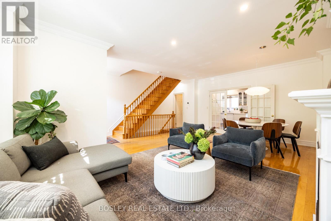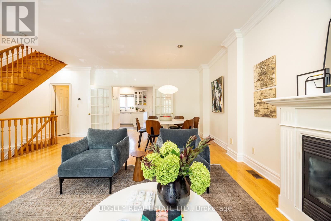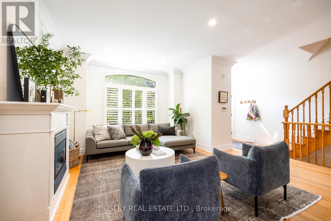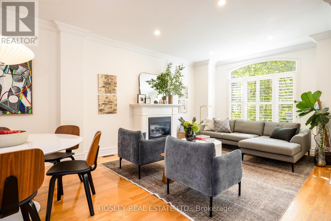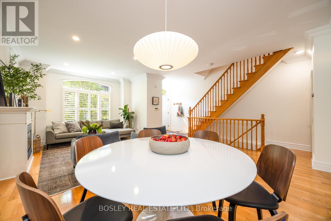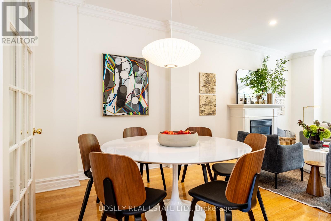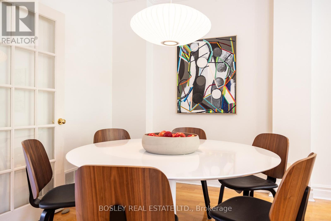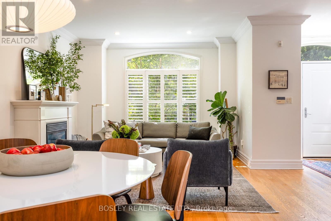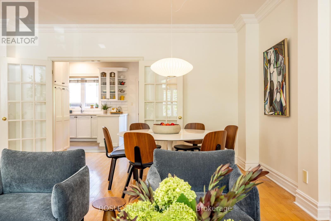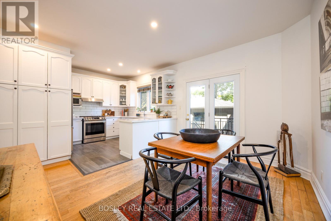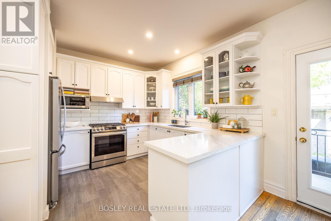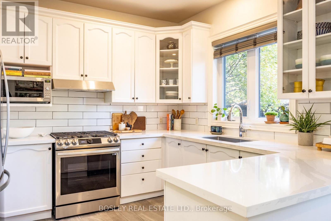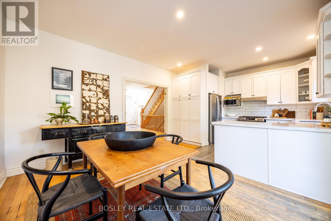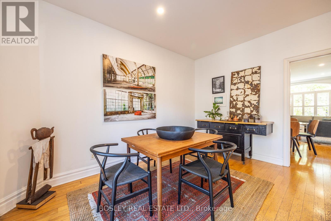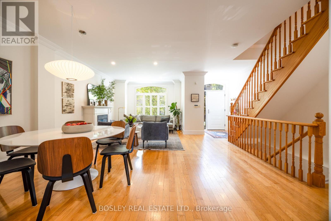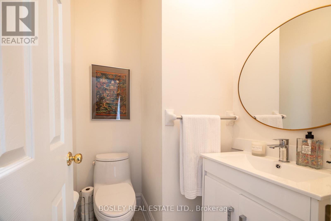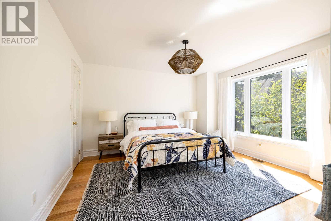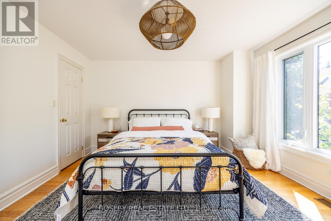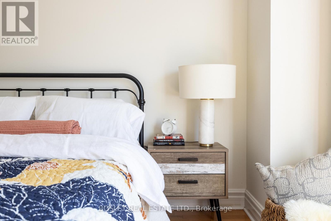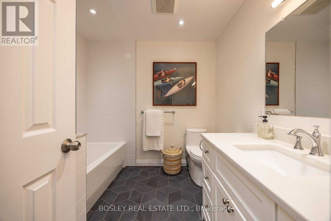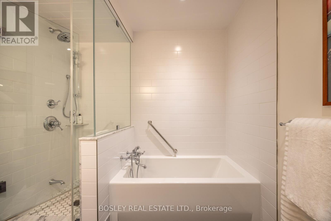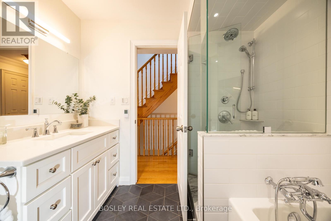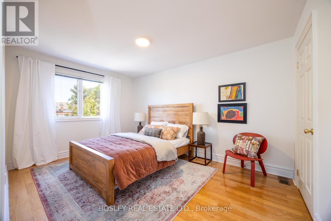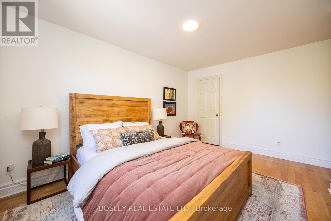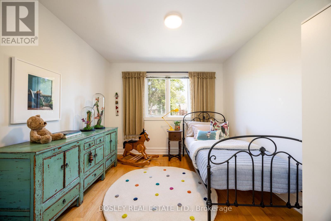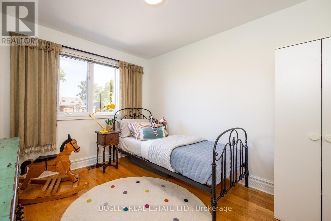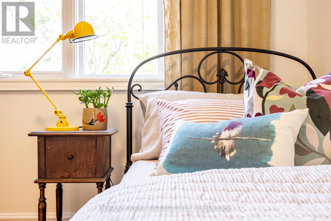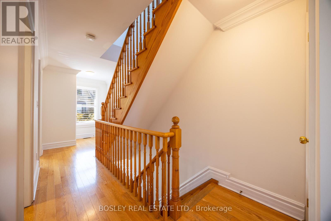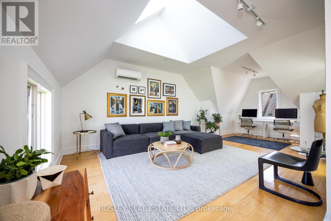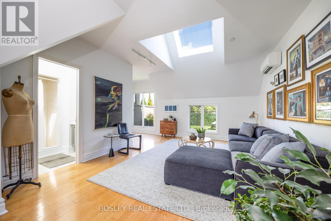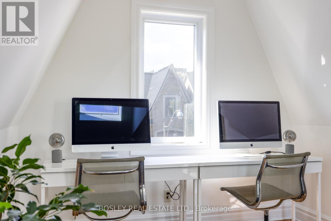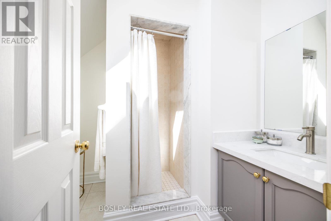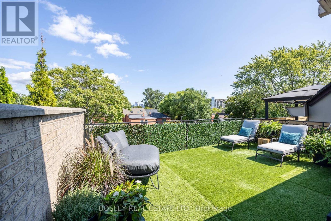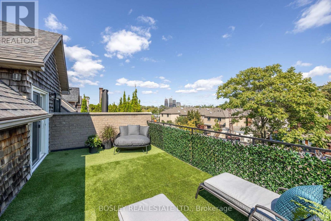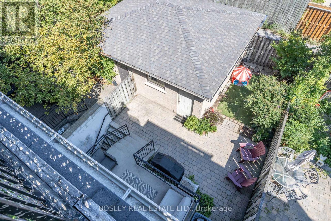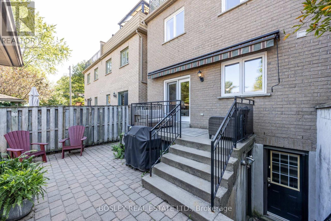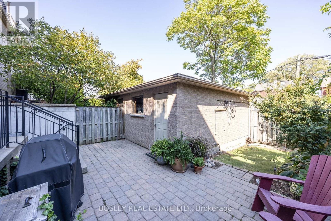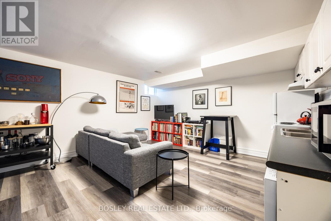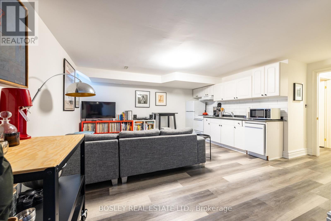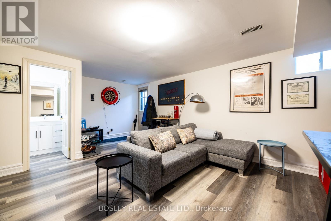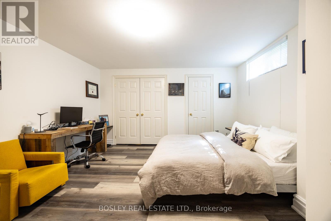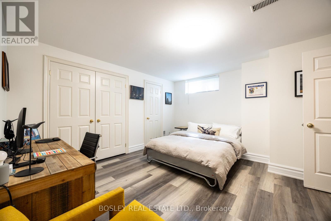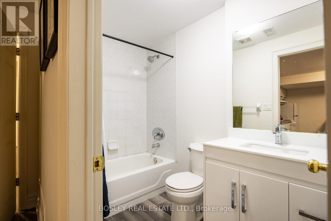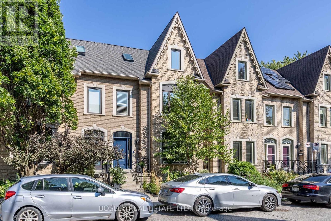5 Lukow Terrace Toronto (Roncesvalles), Ontario M6R 3B7
$2,185,000
Nestled in a private enclave at the edge of Sorauren Park, this bright and welcoming Victorian-inspired home is a hidden gem in the heart of Roncesvalles. Built in 1999, it blends timeless character with the peace of mind of modern construction and mechanicals, offering nearly 3,000 sq. ft. across four light-filled levels. Inside, the rare wide clear-span design, tall ceilings, and generous windows create airy, inviting spaces. The family-sized eat-in kitchen is perfect for gatherings, with updated appliances, pantry storage, and natural light that pours in for morning coffee, homework, or entertaining. Upstairs, find convenience and comfort: a renovated family bath with glass shower and soaker tub, second-floor laundry, and a third-floor retreat with vaulted ceilings, skylights, ensuite, and a dreamy rooftop terrace with skyline views easily transformed into a primary suite oasis. The high, dry basement with water management, separate entrance, and cantina storage offers flexibility for a gym, rec room, or teen/in-law suite. Outdoors, enjoy a low-maintenance fenced yard with stone patio, garden, and laneway access, plus an upper lounge with retractable awning. Steps from Sorauren Parks farmers market and festivals, top schools, Charles G. Williams playground, High Park, St. Joes, Railpath, Sunnyside Pool, MOCA, cafes, shops, and transit this is Roncesvalles living at its best, with the ease of a newer home and none of the upkeep of a century property. (id:41954)
Open House
This property has open houses!
2:00 pm
Ends at:4:00 pm
2:00 pm
Ends at:4:00 pm
Property Details
| MLS® Number | W12413335 |
| Property Type | Single Family |
| Community Name | Roncesvalles |
| Amenities Near By | Park, Public Transit, Hospital |
| Community Features | Community Centre |
| Equipment Type | Water Heater |
| Features | Carpet Free, Sump Pump |
| Parking Space Total | 1 |
| Rental Equipment Type | Water Heater |
| Structure | Patio(s) |
| View Type | City View |
Building
| Bathroom Total | 4 |
| Bedrooms Above Ground | 4 |
| Bedrooms Below Ground | 1 |
| Bedrooms Total | 5 |
| Age | 16 To 30 Years |
| Amenities | Fireplace(s) |
| Appliances | Water Meter, Blinds, Dishwasher, Dryer, Garage Door Opener, Microwave, Range, Stove, Washer, Refrigerator |
| Basement Development | Finished |
| Basement Features | Separate Entrance, Walk Out |
| Basement Type | N/a (finished) |
| Construction Style Attachment | Semi-detached |
| Cooling Type | Central Air Conditioning |
| Exterior Finish | Brick |
| Fire Protection | Smoke Detectors |
| Fireplace Present | Yes |
| Fireplace Total | 1 |
| Flooring Type | Hardwood, Tile, Concrete |
| Foundation Type | Concrete |
| Half Bath Total | 1 |
| Heating Fuel | Natural Gas |
| Heating Type | Forced Air |
| Stories Total | 3 |
| Size Interior | 2000 - 2500 Sqft |
| Type | House |
| Utility Water | Municipal Water |
Parking
| Detached Garage | |
| Garage |
Land
| Acreage | No |
| Fence Type | Fenced Yard |
| Land Amenities | Park, Public Transit, Hospital |
| Sewer | Sanitary Sewer |
| Size Depth | 96 Ft |
| Size Frontage | 23 Ft ,3 In |
| Size Irregular | 23.3 X 96 Ft |
| Size Total Text | 23.3 X 96 Ft |
Rooms
| Level | Type | Length | Width | Dimensions |
|---|---|---|---|---|
| Second Level | Bedroom 2 | 3.96 m | 4.01 m | 3.96 m x 4.01 m |
| Second Level | Bedroom 3 | 4.39 m | 3.07 m | 4.39 m x 3.07 m |
| Second Level | Bedroom 4 | 3.18 m | 3.05 m | 3.18 m x 3.05 m |
| Second Level | Bathroom | 2.51 m | 2.41 m | 2.51 m x 2.41 m |
| Second Level | Laundry Room | 0.94 m | 0.86 m | 0.94 m x 0.86 m |
| Third Level | Primary Bedroom | 5.18 m | 4.06 m | 5.18 m x 4.06 m |
| Third Level | Office | 2.24 m | 2.77 m | 2.24 m x 2.77 m |
| Third Level | Bathroom | 2.44 m | 2.03 m | 2.44 m x 2.03 m |
| Third Level | Other | 3.68 m | 6.45 m | 3.68 m x 6.45 m |
| Basement | Bedroom | 4.17 m | 4.17 m | 4.17 m x 4.17 m |
| Basement | Living Room | 4.45 m | 4.42 m | 4.45 m x 4.42 m |
| Basement | Kitchen | 4.45 m | 4.42 m | 4.45 m x 4.42 m |
| Basement | Bathroom | 2.51 m | 1.5 m | 2.51 m x 1.5 m |
| Basement | Utility Room | 2.06 m | 3.12 m | 2.06 m x 3.12 m |
| Basement | Cold Room | 1.27 m | 1.96 m | 1.27 m x 1.96 m |
| Basement | Cold Room | 1.6 m | 3.61 m | 1.6 m x 3.61 m |
| Main Level | Foyer | 2.13 m | 1.55 m | 2.13 m x 1.55 m |
| Main Level | Living Room | 4.32 m | 5.11 m | 4.32 m x 5.11 m |
| Main Level | Dining Room | 2.62 m | 5.13 m | 2.62 m x 5.13 m |
| Main Level | Kitchen | 4.04 m | 6.17 m | 4.04 m x 6.17 m |
| Main Level | Bathroom | 1.55 m | 1.47 m | 1.55 m x 1.47 m |
Utilities
| Cable | Available |
| Electricity | Installed |
| Sewer | Installed |
https://www.realtor.ca/real-estate/28883966/5-lukow-terrace-toronto-roncesvalles-roncesvalles
Interested?
Contact us for more information
