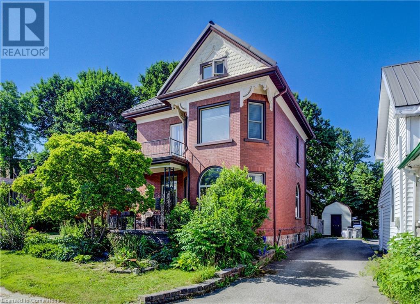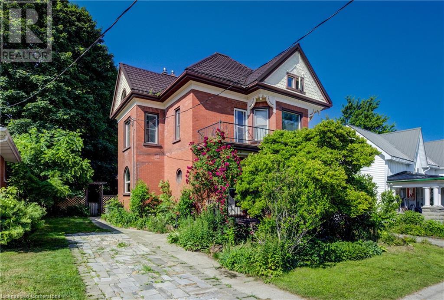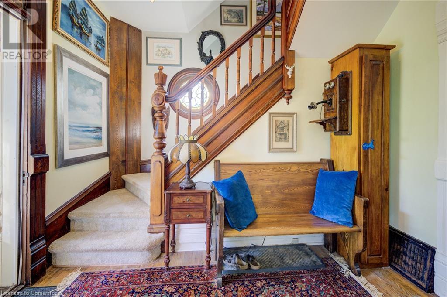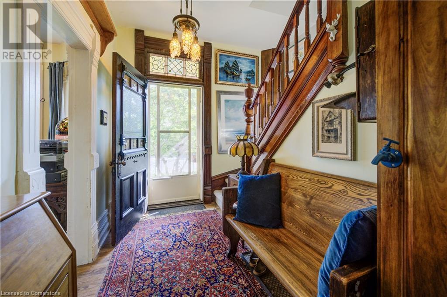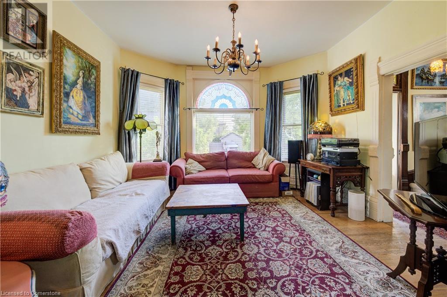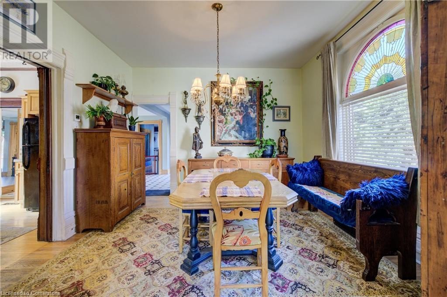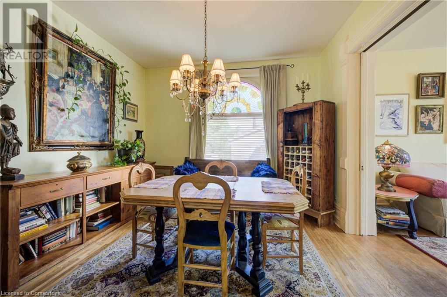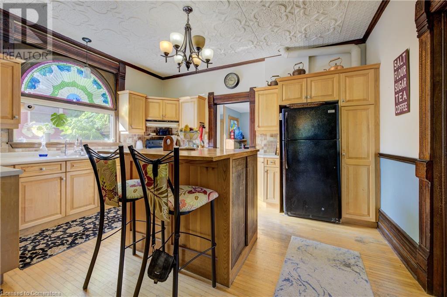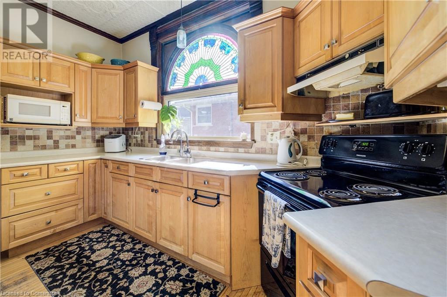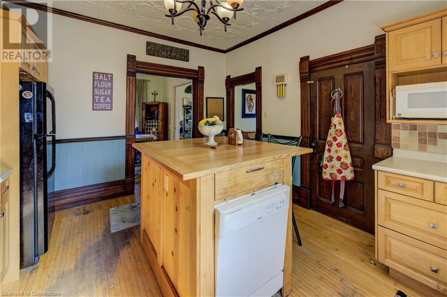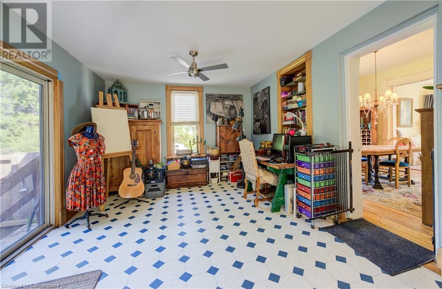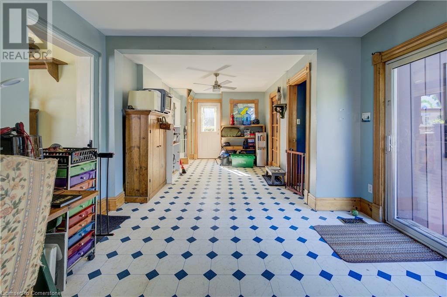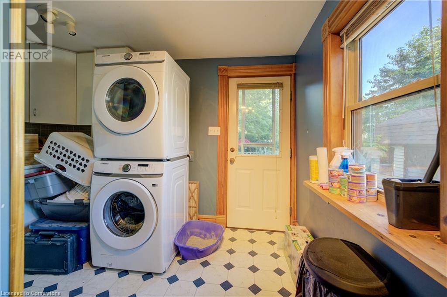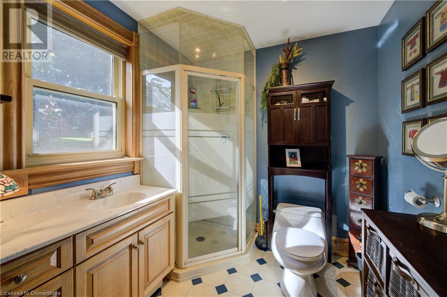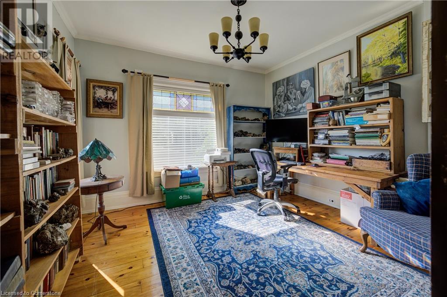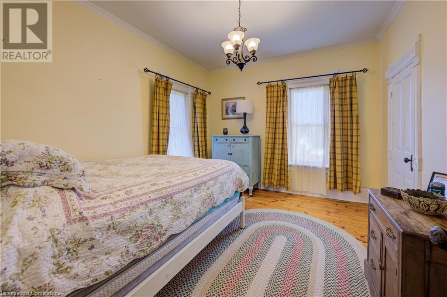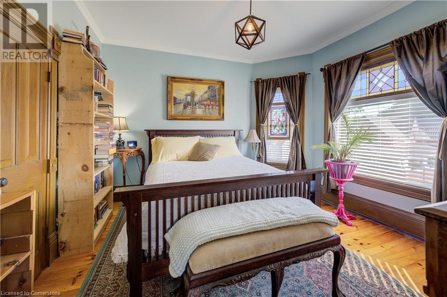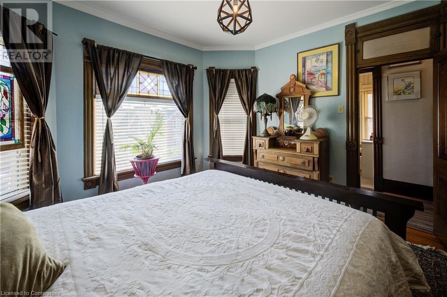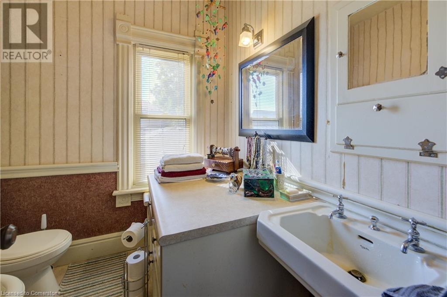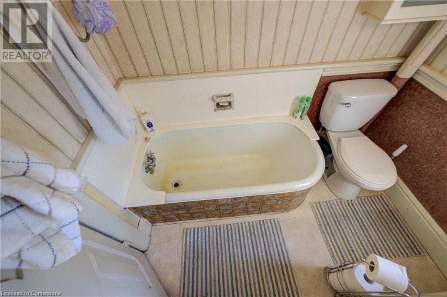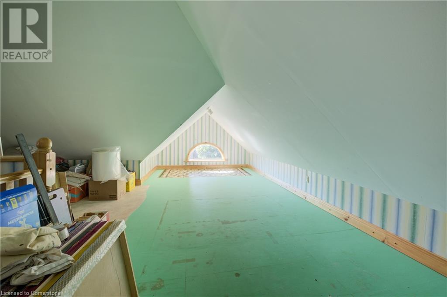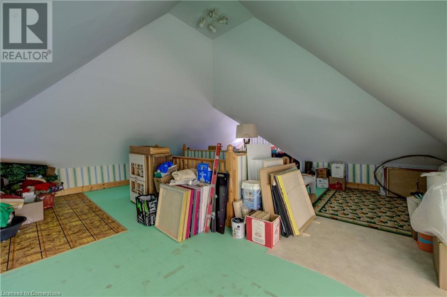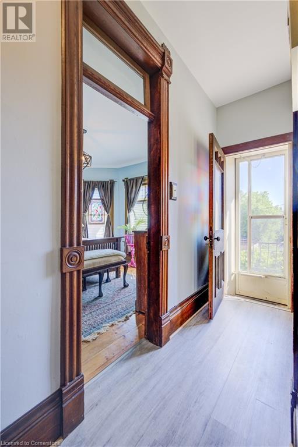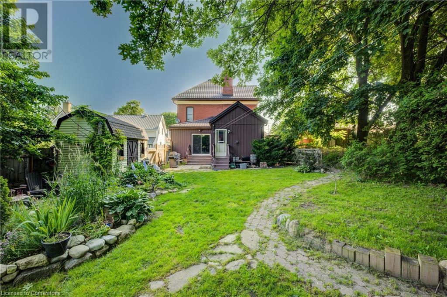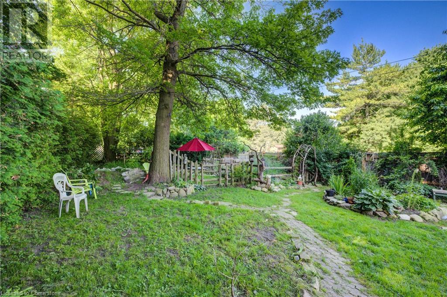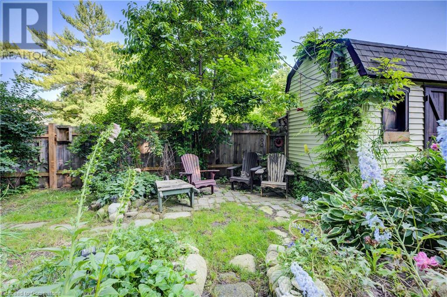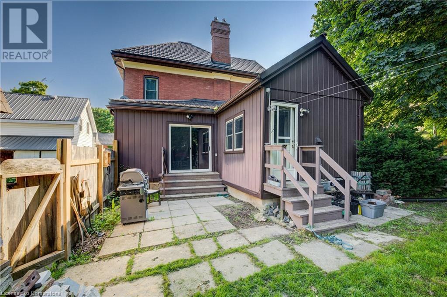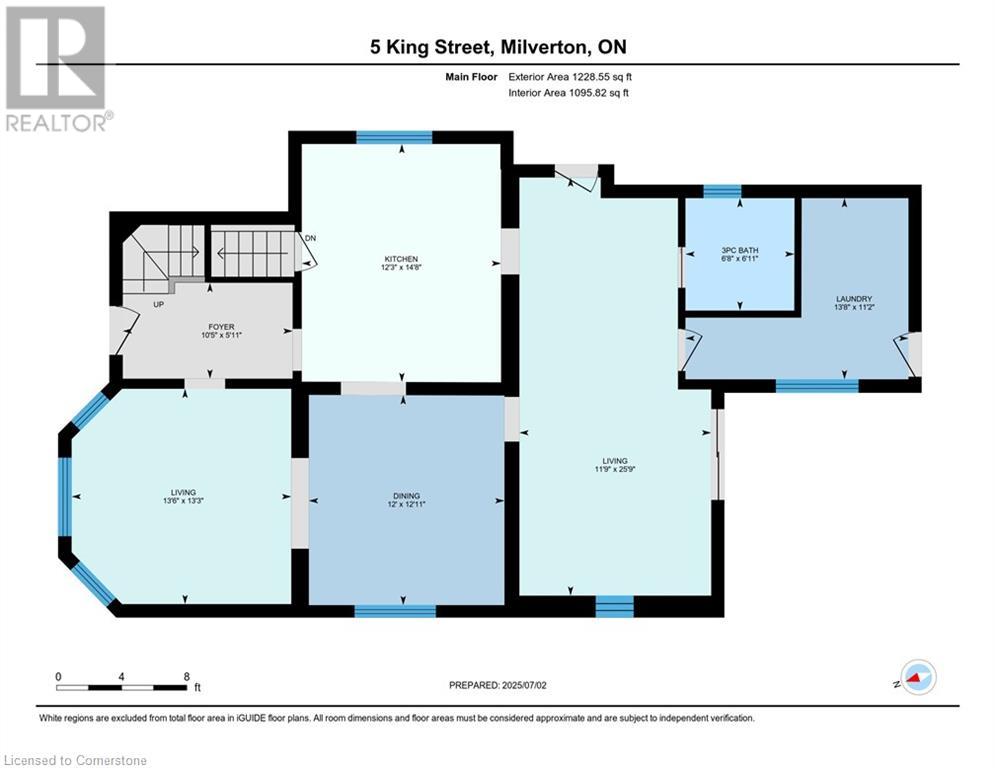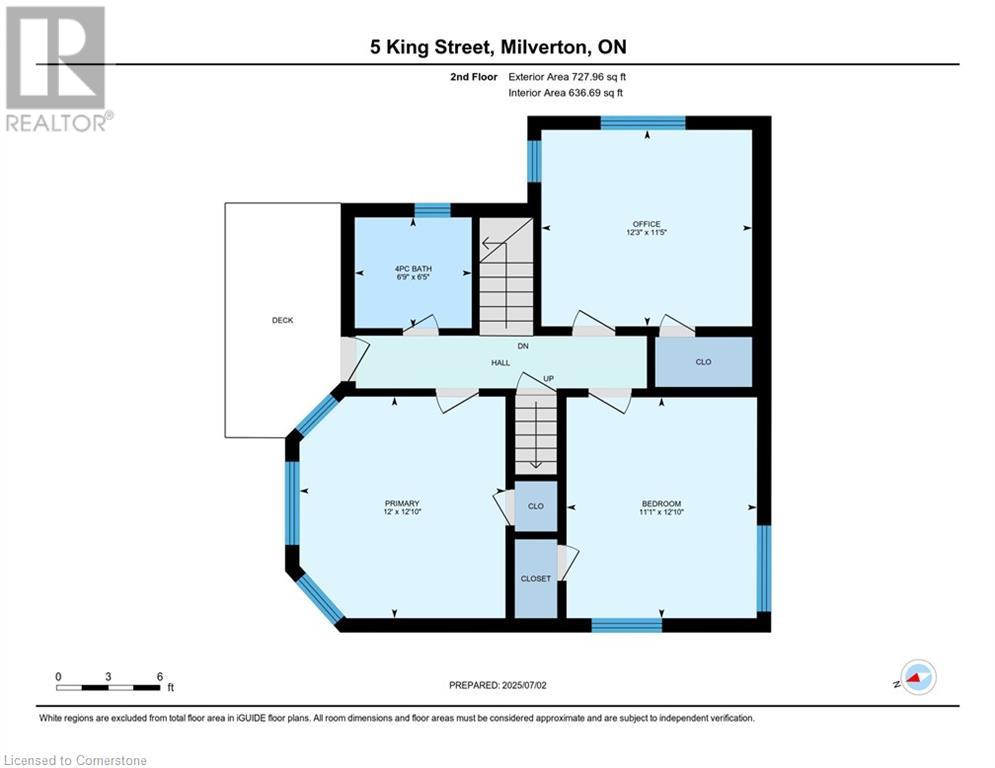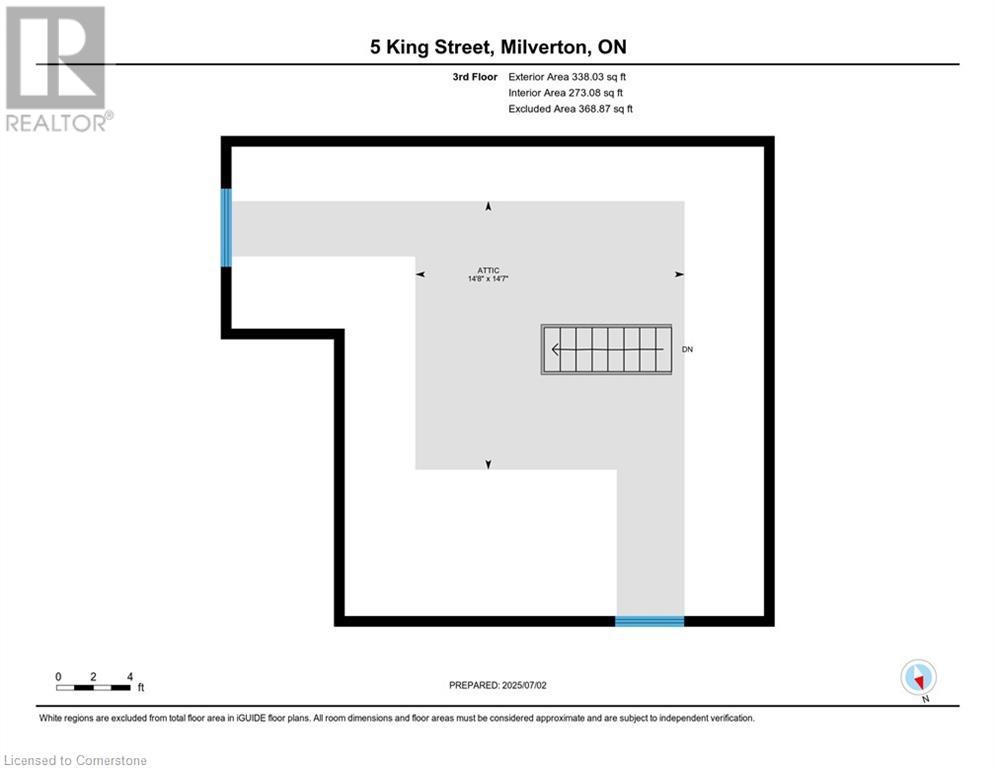3 Bedroom
2 Bathroom
2006 sqft
Central Air Conditioning
Forced Air
$640,000
Step into timeless charm with this beautifully maintained 2.5-storey freehold century home just steps from downtown Milverton. Offering 3 spacious bedrooms and 2 full bathrooms, this residence is a seamless blend of historic character and modern comfort. Inside, you'll be greeted by intricate original millwork, gleaming hardwood floors, and stunning stained glass windows that flood the home with natural light and warmth. Every corner tells a story—elegant yet inviting, rich in craftsmanship and detail. Upstairs offers three generous bedrooms, while the finished loft space on the upper half-storey is perfect for a cozy retreat, office, or studio. The two full bathrooms and quality finishes throughout ensure comfort without compromising the home's heritage charm. But the real magic awaits out back—lush greenery, winding pathways, and natural landscaping create a peaceful escape that feels like something out of a fairytale. Whether you're enjoying your morning coffee or entertaining under the stars, the backyard is truly a private oasis. This is more than a home—it’s a place to slow down, breathe deep, and enjoy the beauty in every detail. Book your showing today and fall in love with the heart and soul of this unique property. (id:41954)
Property Details
|
MLS® Number
|
40744939 |
|
Property Type
|
Single Family |
|
Amenities Near By
|
Park, Schools |
|
Features
|
Country Residential |
|
Parking Space Total
|
3 |
|
Structure
|
Shed, Porch |
Building
|
Bathroom Total
|
2 |
|
Bedrooms Above Ground
|
3 |
|
Bedrooms Total
|
3 |
|
Appliances
|
Dishwasher, Dryer, Microwave, Refrigerator, Stove, Washer, Hood Fan |
|
Basement Development
|
Unfinished |
|
Basement Type
|
Full (unfinished) |
|
Constructed Date
|
1900 |
|
Construction Style Attachment
|
Detached |
|
Cooling Type
|
Central Air Conditioning |
|
Exterior Finish
|
Brick |
|
Foundation Type
|
Stone |
|
Heating Fuel
|
Natural Gas |
|
Heating Type
|
Forced Air |
|
Stories Total
|
3 |
|
Size Interior
|
2006 Sqft |
|
Type
|
House |
|
Utility Water
|
Municipal Water |
Land
|
Acreage
|
No |
|
Land Amenities
|
Park, Schools |
|
Sewer
|
Municipal Sewage System |
|
Size Depth
|
143 Ft |
|
Size Frontage
|
53 Ft |
|
Size Total Text
|
Under 1/2 Acre |
|
Zoning Description
|
C1 |
Rooms
| Level |
Type |
Length |
Width |
Dimensions |
|
Second Level |
Primary Bedroom |
|
|
12'10'' x 12'0'' |
|
Second Level |
Bedroom |
|
|
11'5'' x 12'3'' |
|
Second Level |
Bedroom |
|
|
12'10'' x 11'1'' |
|
Second Level |
4pc Bathroom |
|
|
6'5'' x 6'9'' |
|
Main Level |
Living Room |
|
|
25'9'' x 11'9'' |
|
Main Level |
Living Room |
|
|
13'3'' x 13'6'' |
|
Main Level |
Laundry Room |
|
|
11'2'' x 13'8'' |
|
Main Level |
Kitchen |
|
|
14'8'' x 12'3'' |
|
Main Level |
Foyer |
|
|
5'11'' x 10'5'' |
|
Main Level |
Dining Room |
|
|
12'11'' x 12'0'' |
|
Main Level |
3pc Bathroom |
|
|
6'11'' x 6'8'' |
https://www.realtor.ca/real-estate/28551761/5-king-street-milverton
