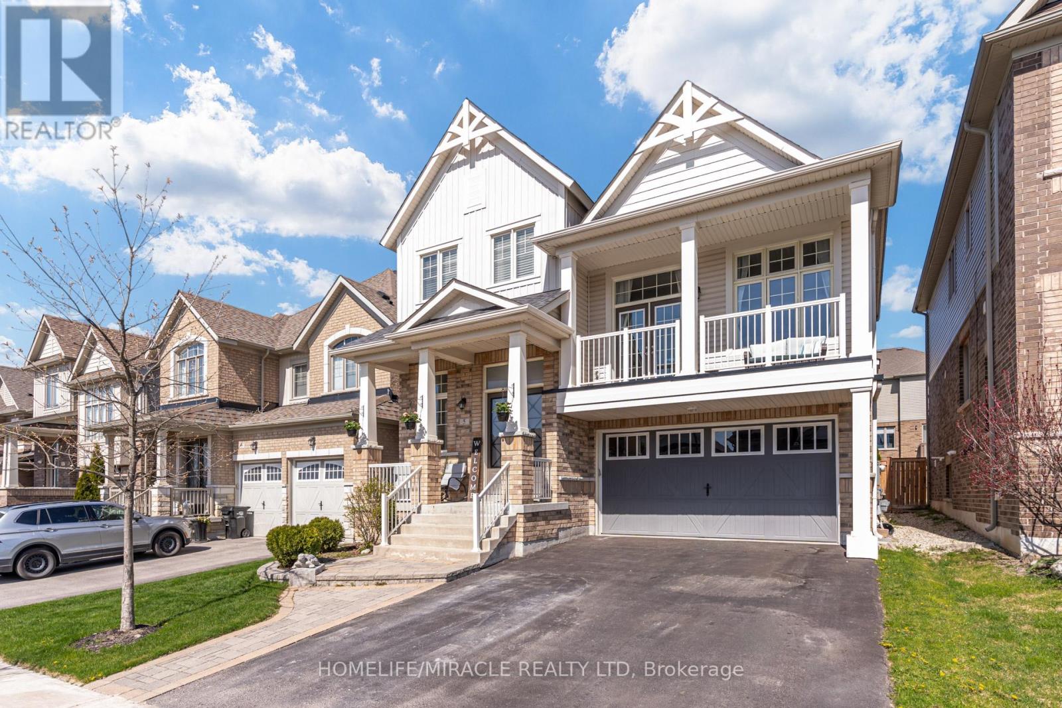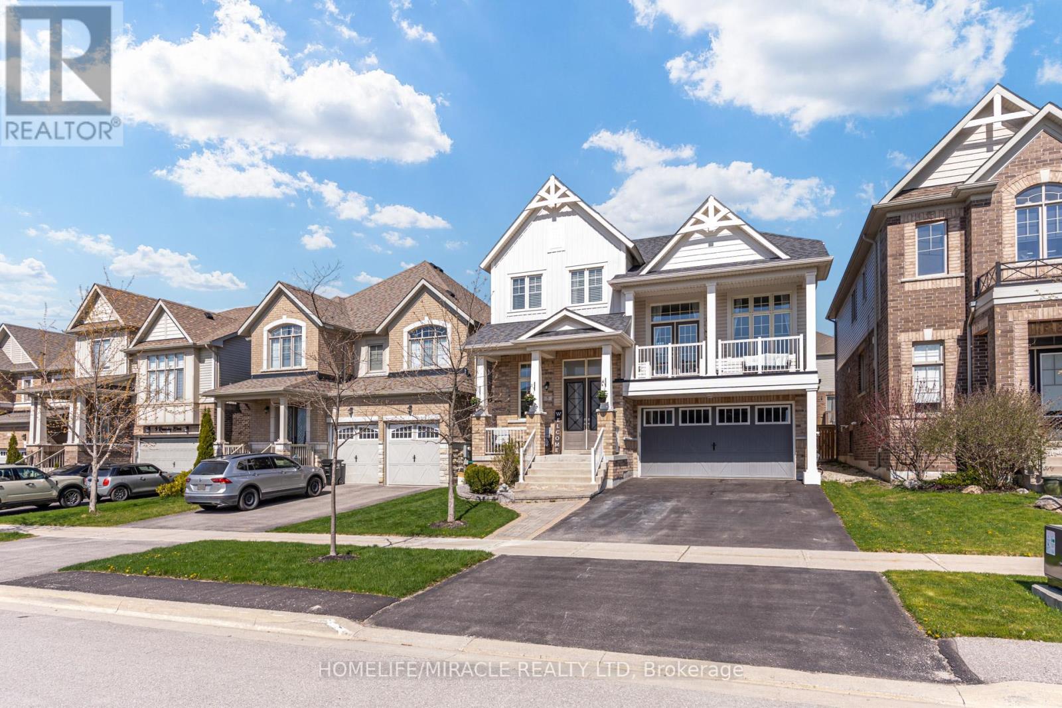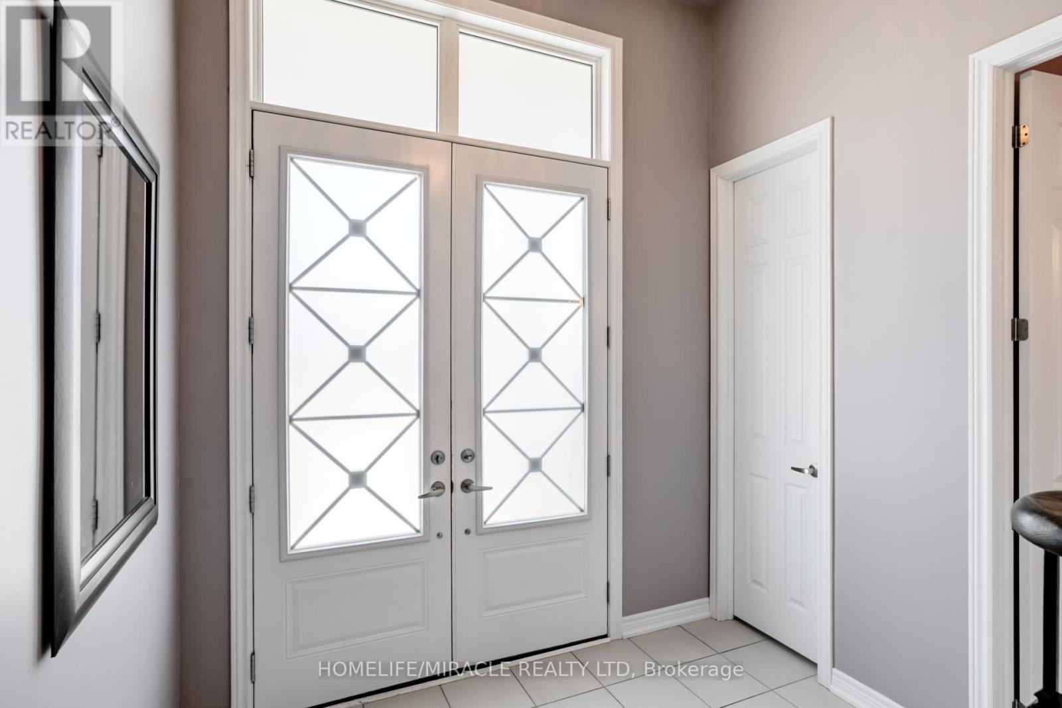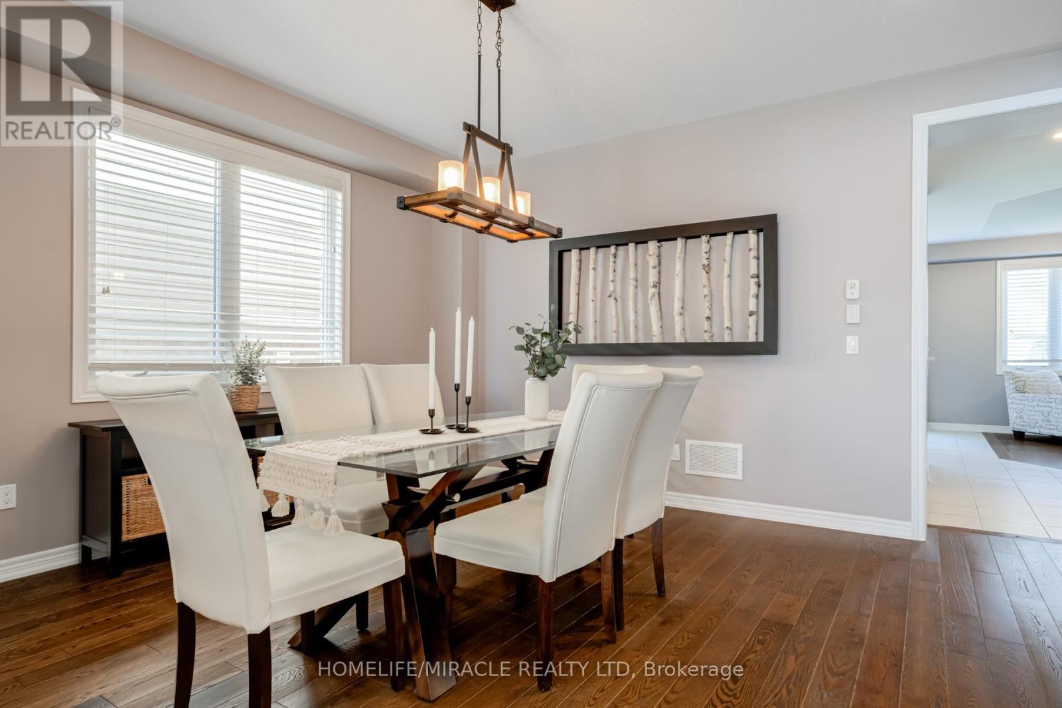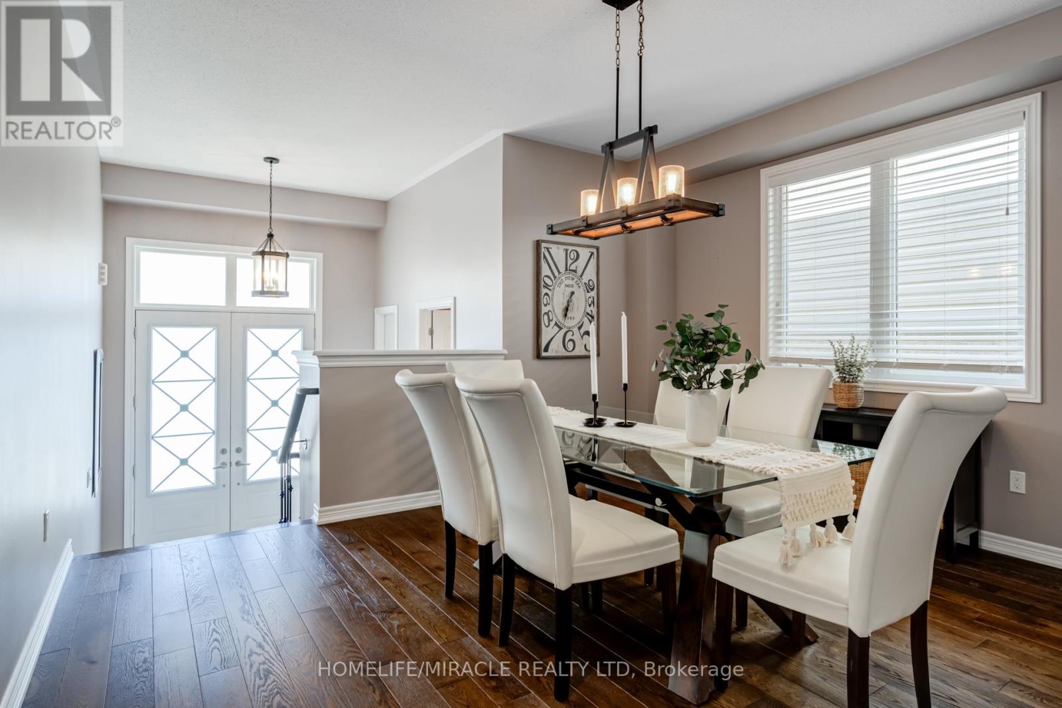5 Bedroom
4 Bathroom
2500 - 3000 sqft
Fireplace
Central Air Conditioning, Air Exchanger
Forced Air
Landscaped
$1,189,000
Welcome to this beautifully upgraded home in the highly sought-after Treetops community offering space, comfort, and flexibility for today's modern family. The main floor features a formal dining room, a cozy family room with a gas fireplace, and a bright eat-in kitchen complete with quartz countertops, custom double pantry, backsplash, and built-in workstation. The upper level boasts a show-stopping great room with soaring 13-ft ceilings and French doors leading to a front balcony perfect for morning coffee or evening sunsets. Just a few steps up, the spacious primary suite includes a walk-in closet and a 5-pc ensuite with a glass-enclosed shower, soaker tub, and double vanity. Three additional bedrooms share a well-appointed 4-pc bath. The finished basement includes a full kitchen with quartz counters, gas range, solid wood cabinets, slimline microwave, and a double-door fridge. It also offers a large bedroom with walk-in closet, motorized blackout shade, and a stylish 3-pc ensuite with double sinks and a glass walk-in shower ideal for extended family or rental income potential. The exterior is professionally landscaped and sits on a 40-ft lot, featuring flower gardens, a stone patio, and a storage shed for all your outdoor needs. A truly move-in-ready home in one of the area's most desirable neighborhoods. (id:41954)
Property Details
|
MLS® Number
|
N12232280 |
|
Property Type
|
Single Family |
|
Community Name
|
Rural New Tecumseth |
|
Amenities Near By
|
Hospital, Schools, Park |
|
Community Features
|
School Bus |
|
Features
|
Sump Pump, In-law Suite |
|
Parking Space Total
|
4 |
|
Structure
|
Deck, Patio(s), Porch, Shed |
Building
|
Bathroom Total
|
4 |
|
Bedrooms Above Ground
|
4 |
|
Bedrooms Below Ground
|
1 |
|
Bedrooms Total
|
5 |
|
Age
|
6 To 15 Years |
|
Amenities
|
Fireplace(s) |
|
Appliances
|
Garage Door Opener Remote(s), Water Heater, Water Meter, Dishwasher, Dryer, Stove, Washer, Window Coverings, Refrigerator |
|
Basement Development
|
Finished |
|
Basement Type
|
N/a (finished) |
|
Construction Style Attachment
|
Detached |
|
Cooling Type
|
Central Air Conditioning, Air Exchanger |
|
Exterior Finish
|
Brick |
|
Fireplace Present
|
Yes |
|
Fireplace Total
|
1 |
|
Foundation Type
|
Poured Concrete |
|
Half Bath Total
|
1 |
|
Heating Fuel
|
Natural Gas |
|
Heating Type
|
Forced Air |
|
Stories Total
|
2 |
|
Size Interior
|
2500 - 3000 Sqft |
|
Type
|
House |
|
Utility Water
|
Municipal Water |
Parking
Land
|
Acreage
|
No |
|
Fence Type
|
Fenced Yard |
|
Land Amenities
|
Hospital, Schools, Park |
|
Landscape Features
|
Landscaped |
|
Sewer
|
Sanitary Sewer |
|
Size Depth
|
109 Ft ,10 In |
|
Size Frontage
|
40 Ft |
|
Size Irregular
|
40 X 109.9 Ft |
|
Size Total Text
|
40 X 109.9 Ft |
Rooms
| Level |
Type |
Length |
Width |
Dimensions |
|
Second Level |
Primary Bedroom |
18.11 m |
13.7 m |
18.11 m x 13.7 m |
|
Second Level |
Bedroom |
4.33 m |
2.93 m |
4.33 m x 2.93 m |
|
Second Level |
Bedroom 2 |
3.54 m |
2.93 m |
3.54 m x 2.93 m |
|
Second Level |
Bedroom 3 |
4.08 m |
3.72 m |
4.08 m x 3.72 m |
|
Basement |
Kitchen |
5.18 m |
3.57 m |
5.18 m x 3.57 m |
|
Basement |
Family Room |
4.24 m |
3.08 m |
4.24 m x 3.08 m |
|
Main Level |
Foyer |
5.39 m |
3.66 m |
5.39 m x 3.66 m |
|
Main Level |
Family Room |
5.21 m |
4.18 m |
5.21 m x 4.18 m |
|
Main Level |
Dining Room |
5.21 m |
3.66 m |
5.21 m x 3.66 m |
|
Main Level |
Kitchen |
1.95 m |
2.19 m |
1.95 m x 2.19 m |
|
Main Level |
Laundry Room |
5.52 m |
4.79 m |
5.52 m x 4.79 m |
|
Main Level |
Great Room |
5.52 m |
4.18 m |
5.52 m x 4.18 m |
Utilities
|
Cable
|
Installed |
|
Electricity
|
Installed |
|
Sewer
|
Installed |
https://www.realtor.ca/real-estate/28493191/5-kennedy-boulevard-new-tecumseth-rural-new-tecumseth
