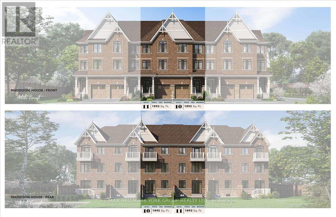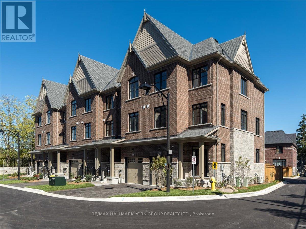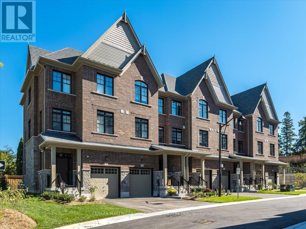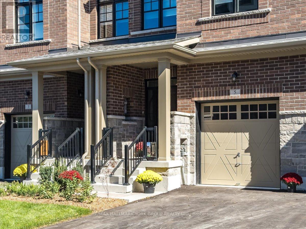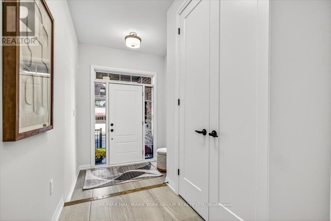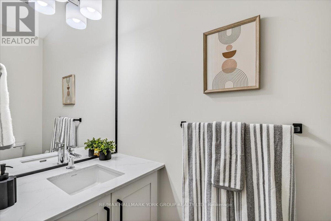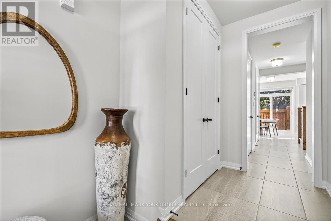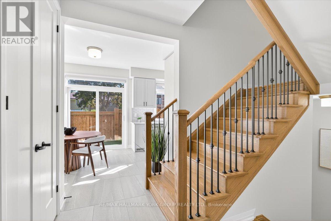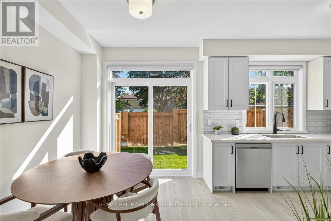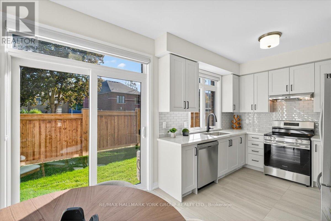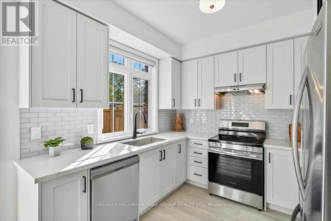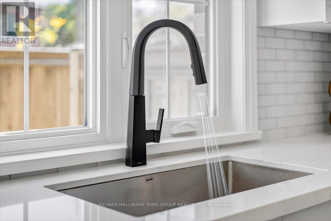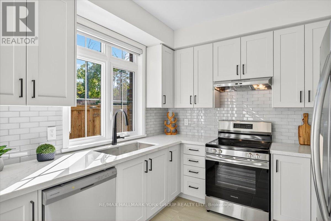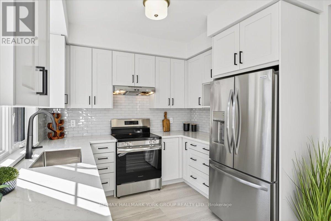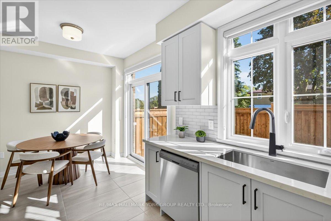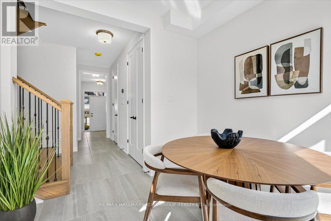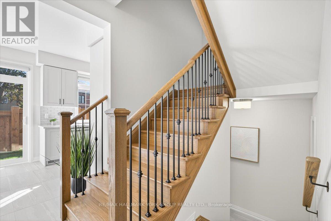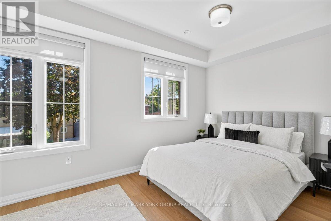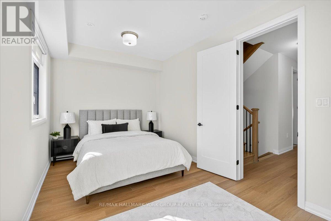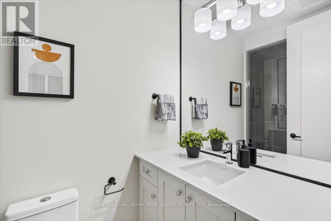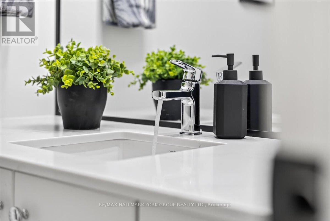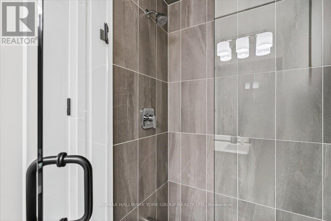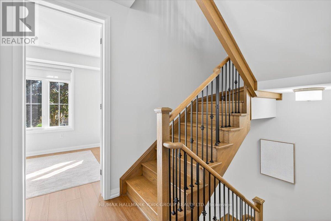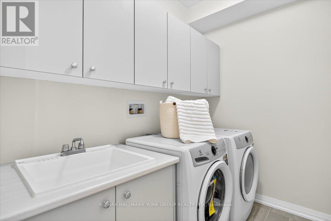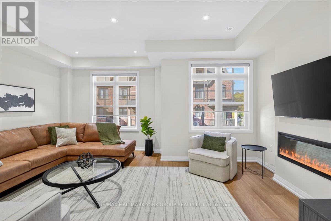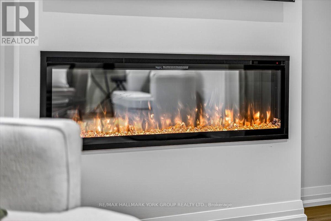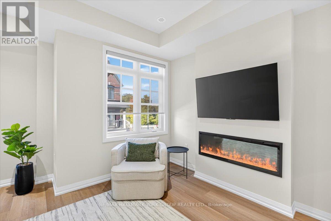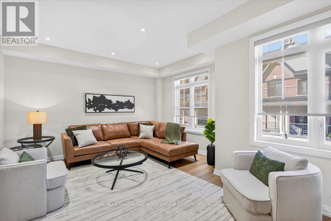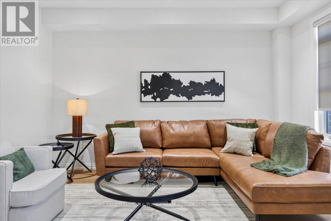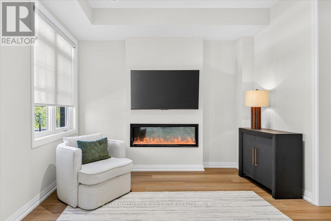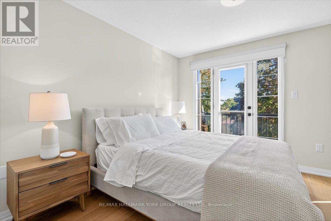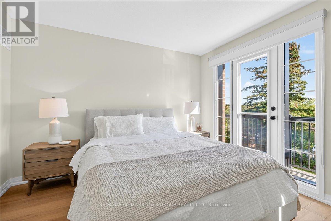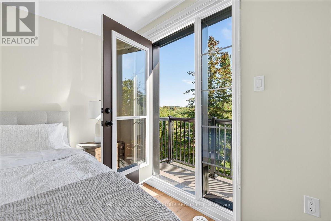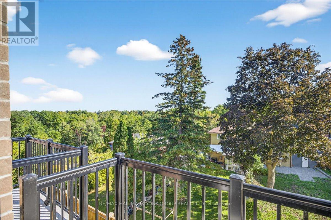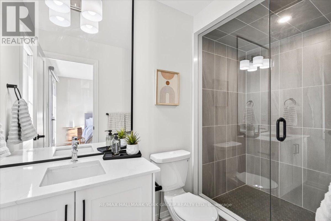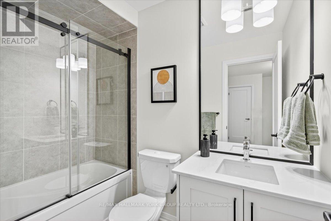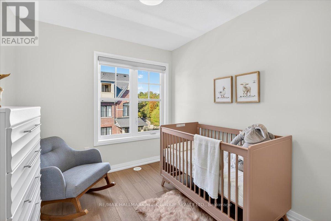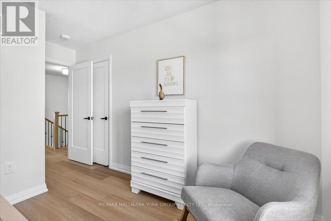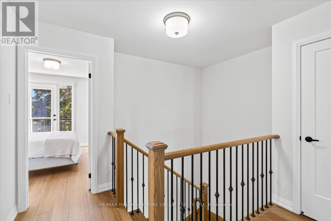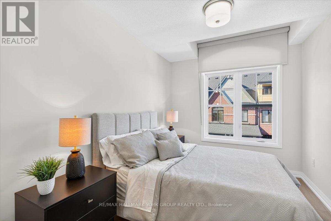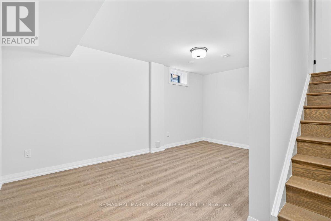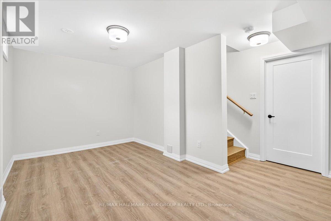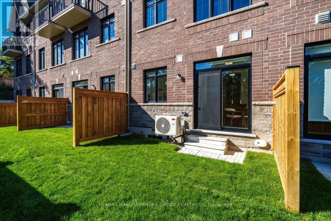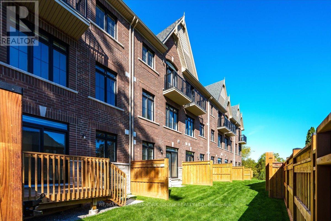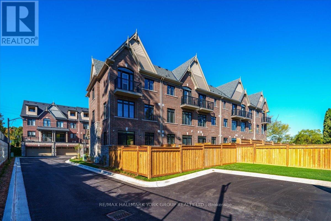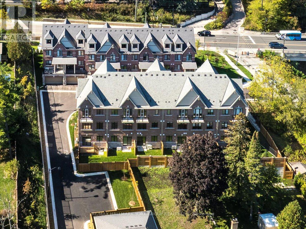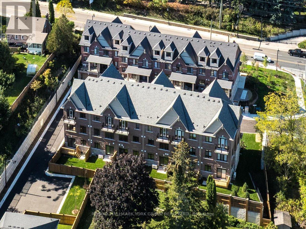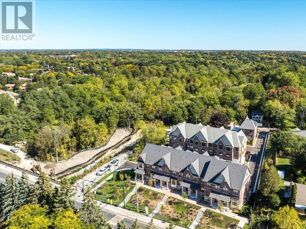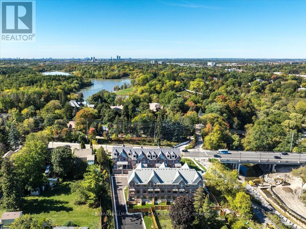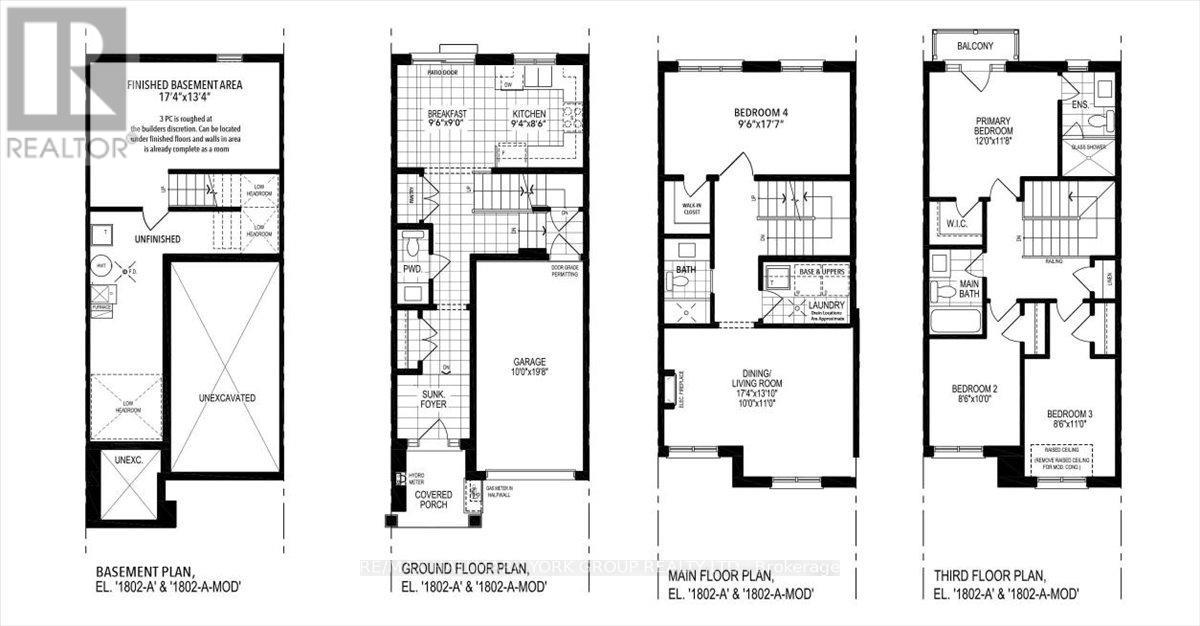5 John Carter Way Markham (Vinegar Hill), Ontario L3P 0P7
$1,398,900Maintenance,
$309.09 Monthly
Maintenance,
$309.09 MonthlyVintage-Inspired 4-Bedroom Luxury Townhomes in Vinegar Hill Built by Garden Homes.Experience refined living in the heart of Vinegar Hill, one of Markham's most historic and picturesque communities. This limited collection of vintage-inspired 3-storey townhomes offers 4 spacious bedrooms, a finished basement, and elegant architecture that pays tribute to the areas rich heritage expertly built by Garden Homes, a Prestige Award-winning builder known for quality craftsmanship and timeless design. Perfectly positioned at Markham Road & Hyw 407, these homes are just steps from the Rouge River Valley, Milne Dam Conservation Park, and surrounded by trails, greenery, and the charm of historic Markham Village all with easy access to Highway 407, GO Transit, and local amenities.Now Selling Timeless Design. Trusted Builder. Unmatched Location. (id:41954)
Open House
This property has open houses!
1:00 pm
Ends at:4:00 pm
1:00 pm
Ends at:4:00 pm
Property Details
| MLS® Number | N12453886 |
| Property Type | Single Family |
| Community Name | Vinegar Hill |
| Community Features | Pet Restrictions |
| Equipment Type | Water Heater |
| Features | Balcony |
| Parking Space Total | 2 |
| Rental Equipment Type | Water Heater |
Building
| Bathroom Total | 4 |
| Bedrooms Above Ground | 4 |
| Bedrooms Total | 4 |
| Age | New Building |
| Basement Development | Finished |
| Basement Type | N/a (finished) |
| Cooling Type | Central Air Conditioning |
| Exterior Finish | Brick |
| Fireplace Present | Yes |
| Half Bath Total | 1 |
| Heating Fuel | Natural Gas |
| Heating Type | Forced Air |
| Stories Total | 3 |
| Size Interior | 1800 - 1999 Sqft |
| Type | Row / Townhouse |
Parking
| Garage |
Land
| Acreage | No |
Rooms
| Level | Type | Length | Width | Dimensions |
|---|---|---|---|---|
| Second Level | Dining Room | 4.22 m | 5.28 m | 4.22 m x 5.28 m |
| Second Level | Bedroom 4 | 2.92 m | 5.36 m | 2.92 m x 5.36 m |
| Third Level | Primary Bedroom | 3.05 m | 3 m | 3.05 m x 3 m |
| Third Level | Bedroom 2 | 2.59 m | 3.05 m | 2.59 m x 3.05 m |
| Third Level | Bedroom 3 | 2.59 m | 3.35 m | 2.59 m x 3.35 m |
| Basement | Recreational, Games Room | 5.28 m | 4.06 m | 5.28 m x 4.06 m |
| Main Level | Eating Area | 2.92 m | 2.74 m | 2.92 m x 2.74 m |
| Main Level | Kitchen | 2.84 m | 2.59 m | 2.84 m x 2.59 m |
https://www.realtor.ca/real-estate/28971121/5-john-carter-way-markham-vinegar-hill-vinegar-hill
Interested?
Contact us for more information
