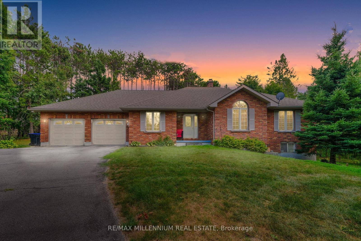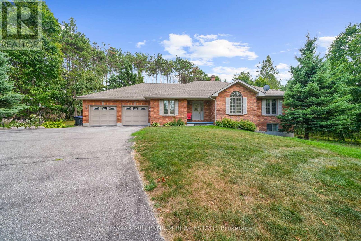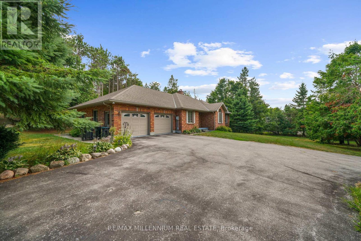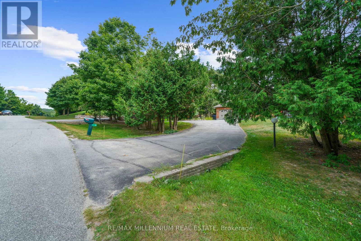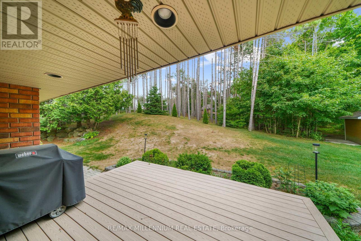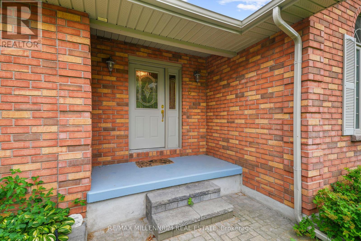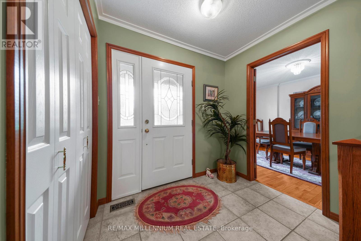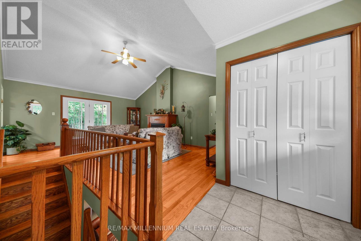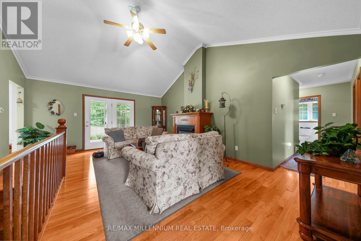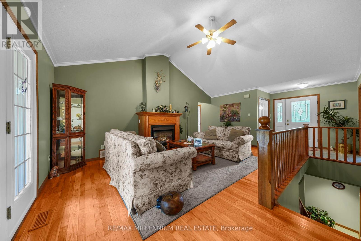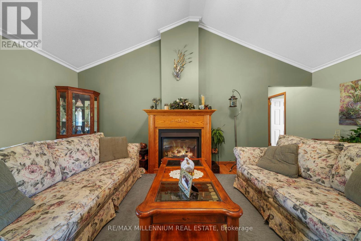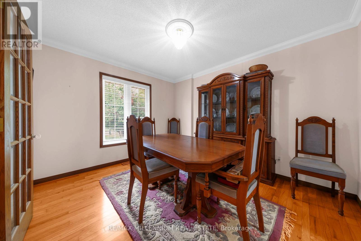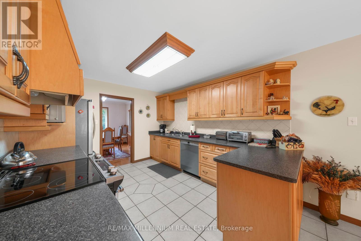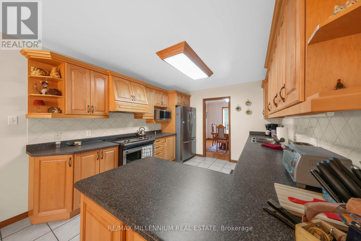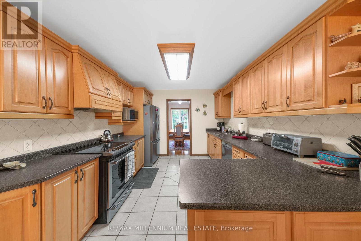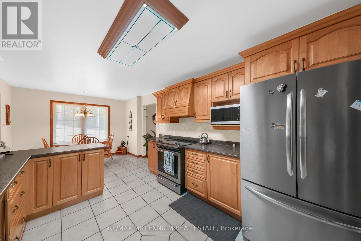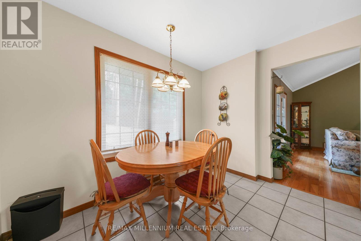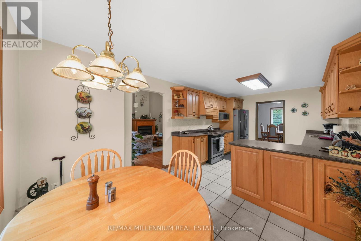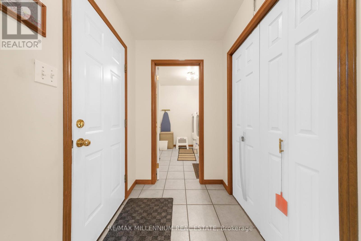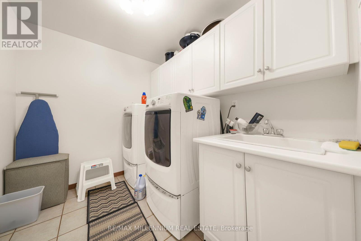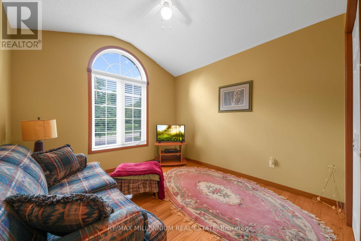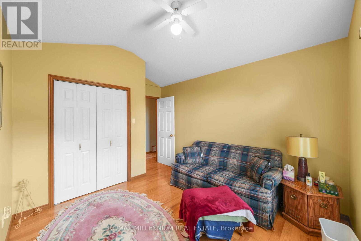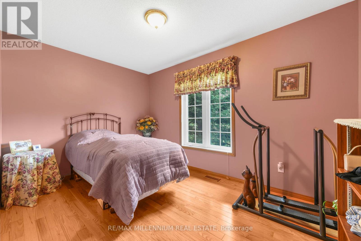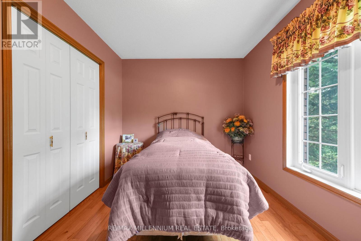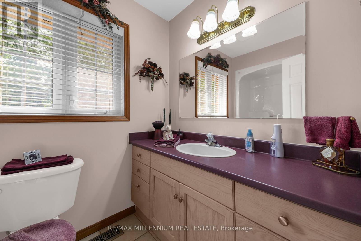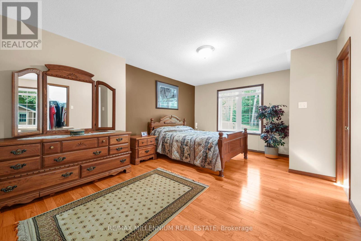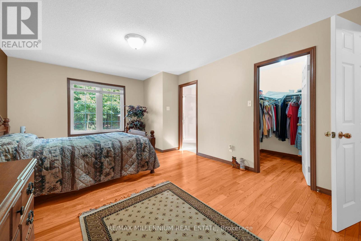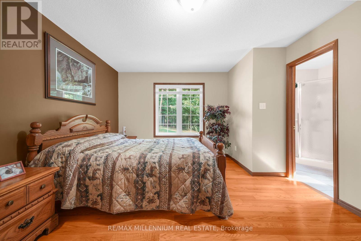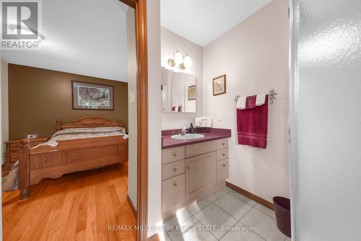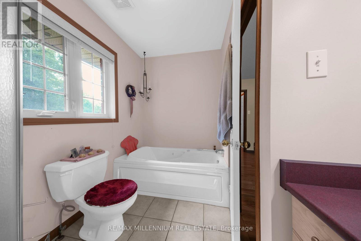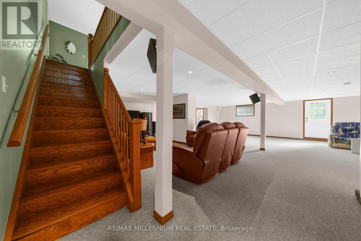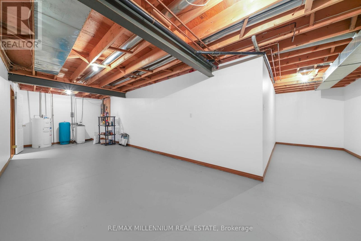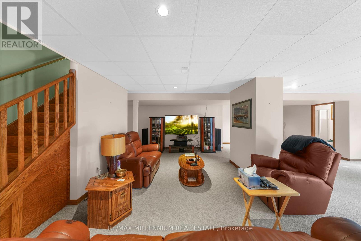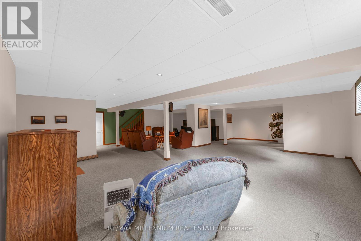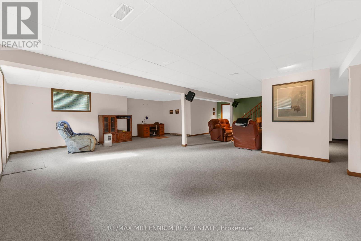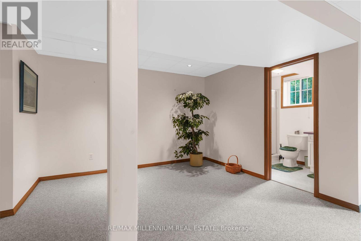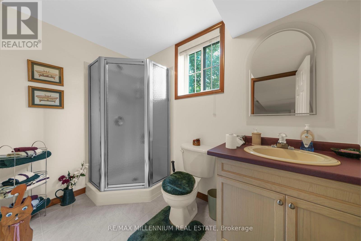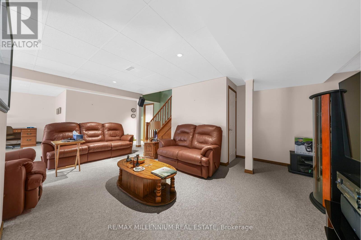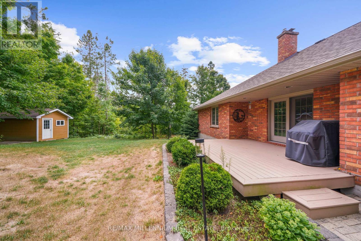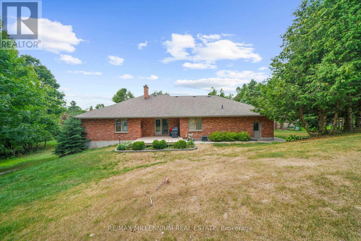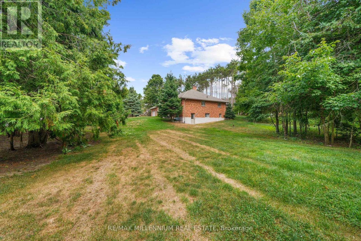3 Bedroom
3 Bathroom
1500 - 2000 sqft
Bungalow
Fireplace
Central Air Conditioning
Forced Air
$1,194,999
Nestled in the desirable community of Oro-Medontes, this beautiful 3-bedroom, 3-bathroom detached home offers over 3,100 sq. ft. of living space on a spacious lot. Designed with families in mind, the open-concept layout features a bright and inviting living area, a functional kitchen with plenty of storage, and generous principal rooms throughout.The primary suite includes a private ensuite bath and walk-in closet, while the additional bedrooms provide ample space for children, guests, or a home office. The finished lower level offers even more versatility for entertaining or extended family living.Outside, the property boasts a massive driveway with abundant parking, perfect for multiple vehicles or recreational toys, along with a peaceful setting surrounded by nature. Ideally situated just minutes from Barrie, Orillia, and Lake Simcoe, this home combines comfort, convenience, and space in one of Oro-Medontes most sought-after areas. ** This is a linked property.** (id:41954)
Property Details
|
MLS® Number
|
S12363676 |
|
Property Type
|
Single Family |
|
Community Name
|
Rural Oro-Medonte |
|
Equipment Type
|
Water Heater |
|
Parking Space Total
|
8 |
|
Rental Equipment Type
|
Water Heater |
|
Structure
|
Deck, Porch |
Building
|
Bathroom Total
|
3 |
|
Bedrooms Above Ground
|
3 |
|
Bedrooms Total
|
3 |
|
Architectural Style
|
Bungalow |
|
Basement Features
|
Separate Entrance |
|
Basement Type
|
N/a |
|
Construction Style Attachment
|
Detached |
|
Cooling Type
|
Central Air Conditioning |
|
Exterior Finish
|
Brick |
|
Fireplace Present
|
Yes |
|
Foundation Type
|
Concrete |
|
Heating Fuel
|
Propane |
|
Heating Type
|
Forced Air |
|
Stories Total
|
1 |
|
Size Interior
|
1500 - 2000 Sqft |
|
Type
|
House |
Parking
Land
|
Acreage
|
No |
|
Sewer
|
Septic System |
|
Size Frontage
|
197 Ft ,4 In |
|
Size Irregular
|
197.4 Ft |
|
Size Total Text
|
197.4 Ft |
Rooms
| Level |
Type |
Length |
Width |
Dimensions |
|
Basement |
Utility Room |
7.86 m |
10.13 m |
7.86 m x 10.13 m |
|
Basement |
Recreational, Games Room |
10.29 m |
11.51 m |
10.29 m x 11.51 m |
|
Basement |
Bathroom |
1.73 m |
3.14 m |
1.73 m x 3.14 m |
|
Main Level |
Primary Bedroom |
3.8 m |
5.4 m |
3.8 m x 5.4 m |
|
Main Level |
Foyer |
2.36 m |
1.68 m |
2.36 m x 1.68 m |
|
Main Level |
Dining Room |
3.13 m |
3.68 m |
3.13 m x 3.68 m |
|
Main Level |
Bedroom 2 |
3.92 m |
3.42 m |
3.92 m x 3.42 m |
|
Main Level |
Bedroom 3 |
3.09 m |
4.02 m |
3.09 m x 4.02 m |
|
Main Level |
Living Room |
4.55 m |
6.12 m |
4.55 m x 6.12 m |
|
Main Level |
Kitchen |
3.13 m |
3.71 m |
3.13 m x 3.71 m |
|
Main Level |
Eating Area |
3.14 m |
2.64 m |
3.14 m x 2.64 m |
|
Main Level |
Laundry Room |
2.65 m |
2.28 m |
2.65 m x 2.28 m |
|
Main Level |
Bathroom |
2.4 m |
3.09 m |
2.4 m x 3.09 m |
|
Main Level |
Bathroom |
1.74 m |
2.72 m |
1.74 m x 2.72 m |
|
Main Level |
Other |
6.91 m |
9.25 m |
6.91 m x 9.25 m |
Utilities
|
Electricity
|
Installed |
|
Sewer
|
Installed |
https://www.realtor.ca/real-estate/28775424/5-jermey-lane-oro-medonte-rural-oro-medonte
